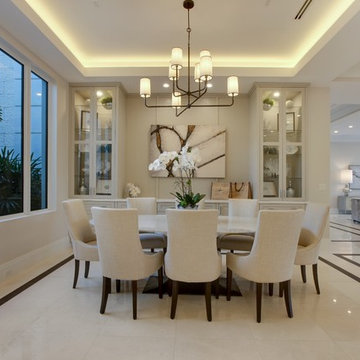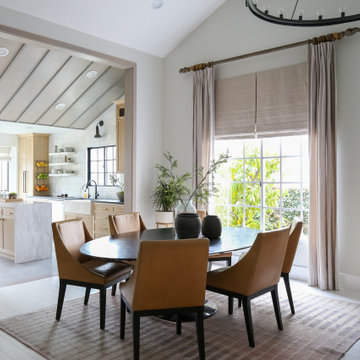6.465 fotos de comedores con suelo negro y suelo blanco
Filtrar por
Presupuesto
Ordenar por:Popular hoy
1 - 20 de 6465 fotos

Fully integrated Signature Estate featuring Creston controls and Crestron panelized lighting, and Crestron motorized shades and draperies, whole-house audio and video, HVAC, voice and video communication atboth both the front door and gate. Modern, warm, and clean-line design, with total custom details and finishes. The front includes a serene and impressive atrium foyer with two-story floor to ceiling glass walls and multi-level fire/water fountains on either side of the grand bronze aluminum pivot entry door. Elegant extra-large 47'' imported white porcelain tile runs seamlessly to the rear exterior pool deck, and a dark stained oak wood is found on the stairway treads and second floor. The great room has an incredible Neolith onyx wall and see-through linear gas fireplace and is appointed perfectly for views of the zero edge pool and waterway. The center spine stainless steel staircase has a smoked glass railing and wood handrail.
Photo courtesy Royal Palm Properties

*The Dining room doors were custom designed by LDa and made by Blue Anchor Woodworks Inc in Marblehead, MA. The floors are constructed of a baked white oak surface-treated with an ebony analine dye.
Chandelier: Restoration Hardware | Milos Chandelier
Floor Lamp: Aqua Creations | Morning Glory Floor Lamp
BASE TRIM Benjamin Moore White Z-235-01 Satin Impervo Alkyd low Luster Enamel
DOOR TRIM Benjamin Moore White Z-235-01 Satin Impervo Alkyd low Luster Enamel
WINDOW TRIM Benjamin Moore White Z-235-01 Satin Impervo Alkyd low Luster Enamel
WALLS Benjamin Moore White Eggshell
CEILING Benjamin Moore Ceiling White Flat Finish
Credit: Sam Gray Photography

• Custom built-in banquette
• Custom back cushions - Designed by JGID, fabricated by Dawson Custom Workroom
• Custom bench cushions - Knops Upholstery
• Side chair - Conde House Challenge
• Commissioned art

View of kitchen from the dining room. Wall was removed between the two spaces to create better flow. Craftsman style custom cabinetry in both the dining and kitchen areas, including a built-in banquette with storage underneath.
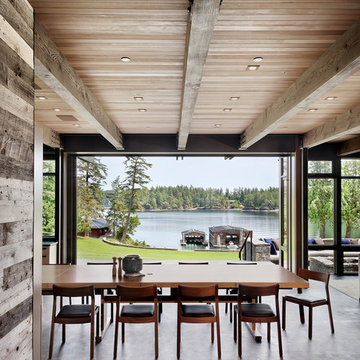
Mid Century Dining Set Floats in Open Floor Plan. Nanawall System connects inside to outdoors.
Foto de comedor rústico grande abierto sin chimenea con suelo de madera oscura y suelo negro
Foto de comedor rústico grande abierto sin chimenea con suelo de madera oscura y suelo negro

Modelo de comedor de cocina actual de tamaño medio sin chimenea con suelo de madera clara, suelo blanco y paredes multicolor

Basement Georgian kitchen with black limestone, yellow shaker cabinets and open and freestanding kitchen island. War and cherry marble, midcentury accents, leading onto a dining room.
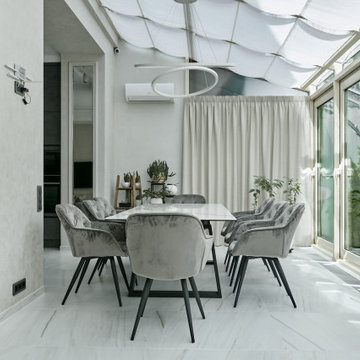
Foto de comedor actual con paredes grises, suelo de baldosas de porcelana, suelo blanco y bandeja
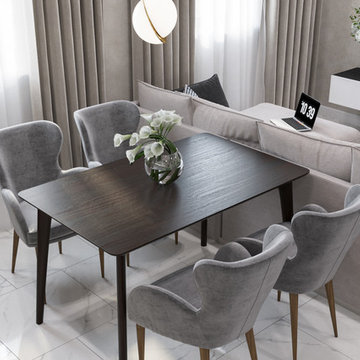
Diseño de comedor actual de tamaño medio abierto con paredes beige, suelo blanco y suelo de baldosas de cerámica
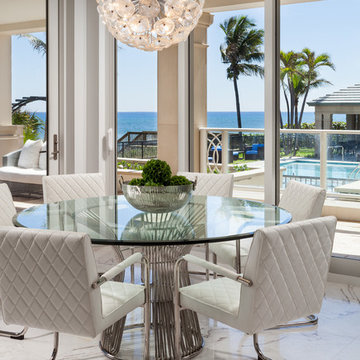
Sargent Photography
J/Howard Design Inc
Foto de comedor de cocina contemporáneo pequeño sin chimenea con suelo de mármol, suelo blanco y paredes grises
Foto de comedor de cocina contemporáneo pequeño sin chimenea con suelo de mármol, suelo blanco y paredes grises
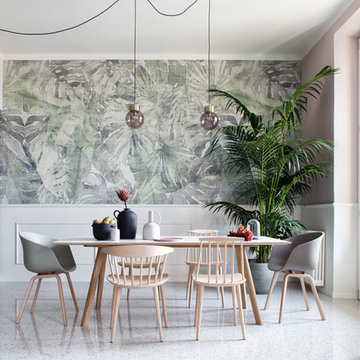
photo @Riccardo Gasperoni
Imagen de comedor clásico renovado con paredes rosas y suelo blanco
Imagen de comedor clásico renovado con paredes rosas y suelo blanco
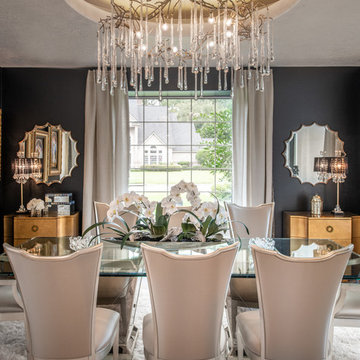
Diseño de comedor actual de tamaño medio abierto con paredes negras, suelo de baldosas de porcelana y suelo blanco
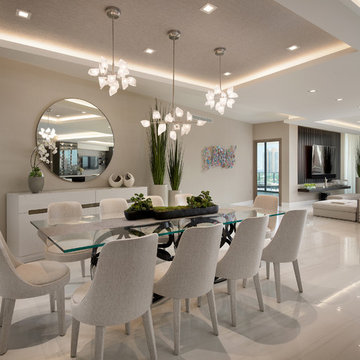
Barry Grossman Photography
Ejemplo de comedor actual con paredes beige y suelo blanco
Ejemplo de comedor actual con paredes beige y suelo blanco

The Stunning Dining Room of this Llama Group Lake View House project. With a stunning 48,000 year old certified wood and resin table which is part of the Janey Butler Interiors collections. Stunning leather and bronze dining chairs. Bronze B3 Bulthaup wine fridge and hidden bar area with ice drawers and fridges. All alongside the 16 metres of Crestron automated Sky-Frame which over looks the amazing lake and grounds beyond. All furniture seen is from the Design Studio at Janey Butler Interiors.
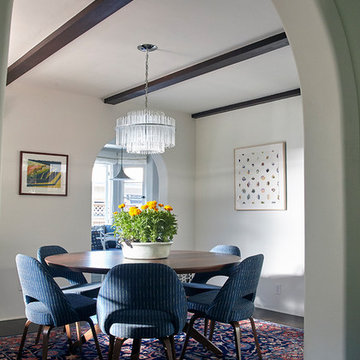
Foto de comedor clásico renovado cerrado sin chimenea con paredes blancas, suelo de madera oscura y suelo negro

Modelo de comedor tradicional renovado grande abierto con paredes blancas, suelo de madera oscura, todas las chimeneas, marco de chimenea de hormigón y suelo blanco
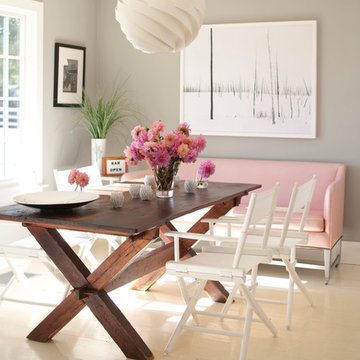
Diseño de comedor contemporáneo con paredes grises, suelo de madera pintada y suelo blanco
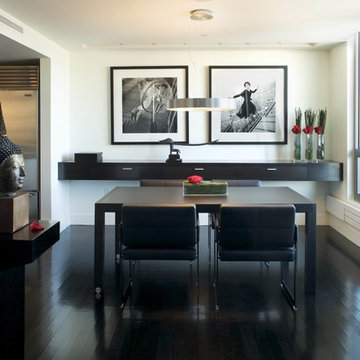
Spectacular renovation of a Back Bay PH unit as featured in Boston Home Magazine.
Ejemplo de comedor contemporáneo de tamaño medio cerrado sin chimenea con paredes blancas, suelo negro y suelo de madera oscura
Ejemplo de comedor contemporáneo de tamaño medio cerrado sin chimenea con paredes blancas, suelo negro y suelo de madera oscura
6.465 fotos de comedores con suelo negro y suelo blanco
1
