344 fotos de comedores con chimenea lineal y suelo beige
Filtrar por
Presupuesto
Ordenar por:Popular hoy
1 - 20 de 344 fotos

Foto de comedor minimalista de tamaño medio abierto con paredes blancas, suelo de madera clara, chimenea lineal, marco de chimenea de yeso, suelo beige y madera

Custom Made & Installed by: Gaetano Hardwood Floors, Inc. White Oak Herringbone in a natural finish.
Diseño de comedor contemporáneo con paredes blancas, suelo de madera clara, chimenea lineal y suelo beige
Diseño de comedor contemporáneo con paredes blancas, suelo de madera clara, chimenea lineal y suelo beige

Dining room with a beautiful marble fireplace and wine cellar.
Imagen de comedor contemporáneo con paredes grises, suelo de madera clara, suelo beige, chimenea lineal y marco de chimenea de piedra
Imagen de comedor contemporáneo con paredes grises, suelo de madera clara, suelo beige, chimenea lineal y marco de chimenea de piedra

Andreas Zapfe, www.objektphoto.com
Imagen de comedor de cocina contemporáneo grande con paredes blancas, suelo de madera clara, chimenea lineal, marco de chimenea de yeso y suelo beige
Imagen de comedor de cocina contemporáneo grande con paredes blancas, suelo de madera clara, chimenea lineal, marco de chimenea de yeso y suelo beige
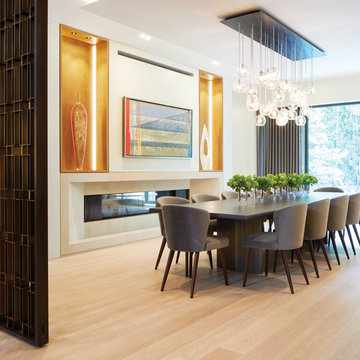
An elegant material palette of hand rubbed dark bronze, stone, leather, walnut and lacquered wood, and light oak flooring, creates a dramatic yet warm and inviting domestic environment. The palette is complemented and enhanced by the incorporation of new furniture and dramatic light fixtures. Photo by Virginia Macdonald Photographer Inc.
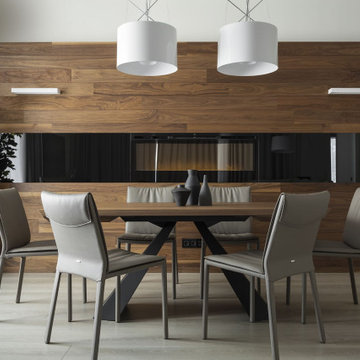
Заказчиком проекта выступила современная семья с одним ребенком. Объект нам достался уже с начатым ремонтом. Поэтому пришлось все ломать и начинать с нуля. Глобальной перепланировки достичь не удалось, т.к. практически все стены были несущие. В некоторых местах мы расширили проемы, а именно вход в кухню, холл и гардеробную с дополнительным усилением. Прошли процедуру согласования и начали разрабатывать детальный проект по оформлению интерьера. В дизайн-проекте мы хотели создать некую единую концепцию всей квартиры с применением отделки под дерево и камень. Одна из фишек данного интерьера - это просто потрясающие двери до потолка в скрытом коробе, производство фабрики Sofia и скрытый плинтус. Полотно двери и плинтус находится в одной плоскости со стеной, что делает интерьер непрерывным без лишних деталей. По нашей задумке они сделаны под окраску - в цвет стен. Несмотря на то, что они супер круто смотрятся и необыкновенно гармонируют в интерьере, мы должны понимать, что их монтаж и дальнейшие подводки стыков и откосов требуют высокой квалификации и аккуратностям строителей.
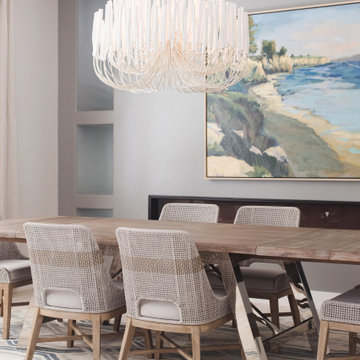
Ejemplo de comedor contemporáneo de tamaño medio abierto con paredes grises, suelo beige, chimenea lineal y marco de chimenea de yeso

Imagen de comedor abovedado contemporáneo grande con paredes blancas, suelo de madera clara, chimenea lineal, suelo beige y madera
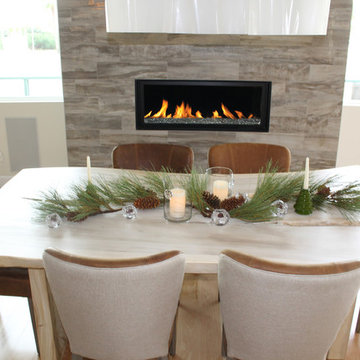
The gorgeous grey tile surround fireplace, two-toned brown leather chairs, white hand-blown glass chandelier, and organically shaped light wood table is a neutral color palette dream.
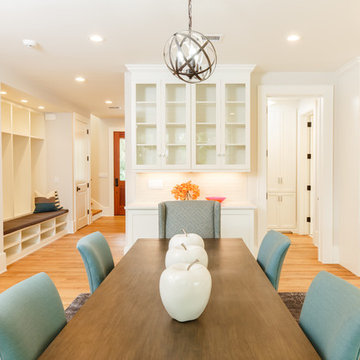
Michael Crya at Photographics
Modelo de comedor de cocina costero de tamaño medio con paredes blancas, suelo de madera en tonos medios, chimenea lineal y suelo beige
Modelo de comedor de cocina costero de tamaño medio con paredes blancas, suelo de madera en tonos medios, chimenea lineal y suelo beige
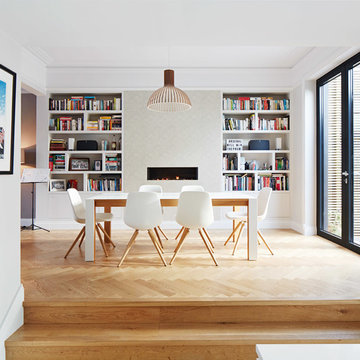
Joakim Boren
Foto de comedor de cocina actual de tamaño medio con paredes blancas, suelo de madera clara, chimenea lineal, marco de chimenea de yeso y suelo beige
Foto de comedor de cocina actual de tamaño medio con paredes blancas, suelo de madera clara, chimenea lineal, marco de chimenea de yeso y suelo beige

Imagen de comedor urbano grande abierto con paredes grises, suelo de madera en tonos medios, chimenea lineal, marco de chimenea de metal, suelo beige, vigas vistas y ladrillo
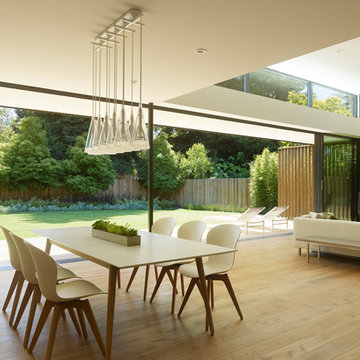
Architecture & Interior Design: LNAI Architecture
Photography: Matthew Millman
Diseño de comedor minimalista abierto con paredes beige, suelo de madera clara, chimenea lineal, marco de chimenea de metal y suelo beige
Diseño de comedor minimalista abierto con paredes beige, suelo de madera clara, chimenea lineal, marco de chimenea de metal y suelo beige
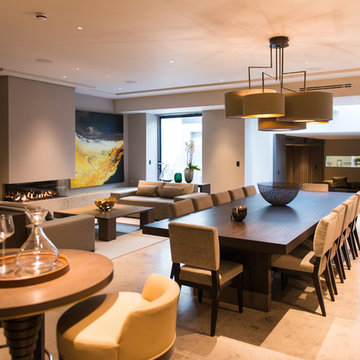
Ejemplo de comedor contemporáneo grande abierto con paredes beige, chimenea lineal y suelo beige

A window seat was added to the front window and the existing fireplace was transformed dramatic porcelain tiles and a gas insert. The vertical oak slats separate the entry door and hold a pair of floating wood drawers. Below is a shoe cabinet - making sure all clutter is hidden behind modern finishes.
Photograph: Jeffrey Totaro
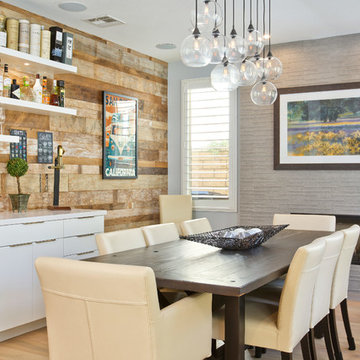
Ejemplo de comedor de cocina clásico renovado de tamaño medio con suelo de madera clara, chimenea lineal, suelo beige, paredes azules y marco de chimenea de baldosas y/o azulejos
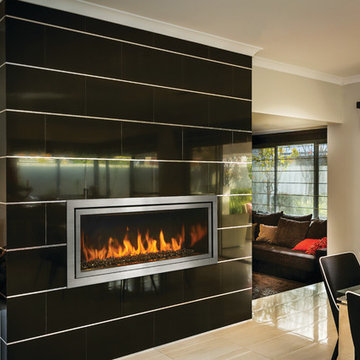
Foto de comedor clásico renovado de tamaño medio cerrado con paredes negras, suelo de baldosas de porcelana, chimenea lineal, marco de chimenea de baldosas y/o azulejos y suelo beige

Ocean Bank is a contemporary style oceanfront home located in Chemainus, BC. We broke ground on this home in March 2021. Situated on a sloped lot, Ocean Bank includes 3,086 sq.ft. of finished space over two floors.
The main floor features 11′ ceilings throughout. However, the ceiling vaults to 16′ in the Great Room. Large doors and windows take in the amazing ocean view.
The Kitchen in this custom home is truly a beautiful work of art. The 10′ island is topped with beautiful marble from Vancouver Island. A panel fridge and matching freezer, a large butler’s pantry, and Wolf range are other desirable features of this Kitchen. Also on the main floor, the double-sided gas fireplace that separates the Living and Dining Rooms is lined with gorgeous tile slabs. The glass and steel stairwell railings were custom made on site.
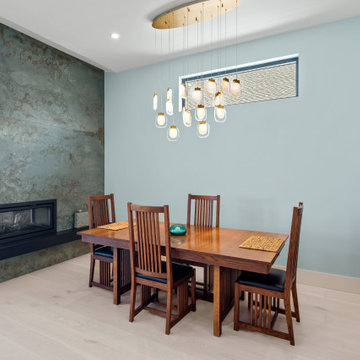
Ocean Bank is a contemporary style oceanfront home located in Chemainus, BC. We broke ground on this home in March 2021. Situated on a sloped lot, Ocean Bank includes 3,086 sq.ft. of finished space over two floors.
The main floor features 11′ ceilings throughout. However, the ceiling vaults to 16′ in the Great Room. Large doors and windows take in the amazing ocean view.
The Kitchen in this custom home is truly a beautiful work of art. The 10′ island is topped with beautiful marble from Vancouver Island. A panel fridge and matching freezer, a large butler’s pantry, and Wolf range are other desirable features of this Kitchen. Also on the main floor, the double-sided gas fireplace that separates the Living and Dining Rooms is lined with gorgeous tile slabs. The glass and steel stairwell railings were custom made on site.
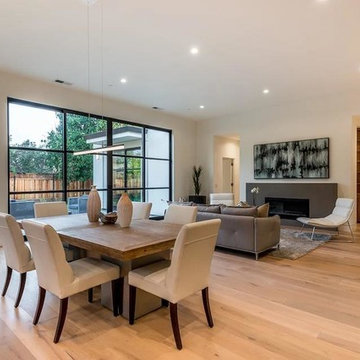
Modelo de comedor actual grande abierto con paredes blancas, suelo de madera clara, chimenea lineal, marco de chimenea de yeso y suelo beige
344 fotos de comedores con chimenea lineal y suelo beige
1