536 fotos de comedores abovedados con suelo beige
Filtrar por
Presupuesto
Ordenar por:Popular hoy
1 - 20 de 536 fotos
Artículo 1 de 3
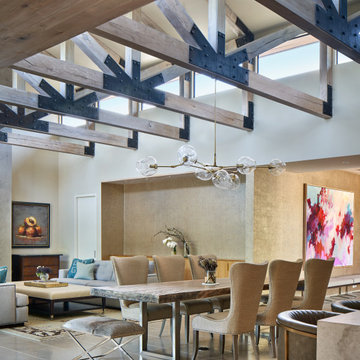
Modelo de comedor abovedado campestre con paredes blancas, suelo beige y vigas vistas

Diseño de comedor abovedado costero con paredes blancas, suelo de madera clara, chimenea de doble cara y suelo beige

A gorgeous, varied mid-tone brown with wire-brushing to enhance the oak wood grain on every plank. This floor works with nearly every color combination. With the Modin Collection, we have raised the bar on luxury vinyl plank. The result is a new standard in resilient flooring. Modin offers true embossed in register texture, a low sheen level, a rigid SPC core, an industry-leading wear layer, and so much more.
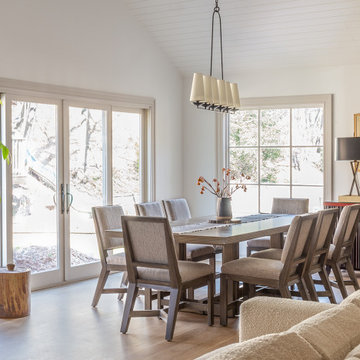
Modelo de comedor abovedado tradicional renovado con paredes blancas, suelo de madera clara y suelo beige

Ejemplo de comedor abovedado contemporáneo con paredes blancas, suelo de madera clara y suelo beige

Diseño de comedor abovedado nórdico con paredes blancas, suelo de madera clara y suelo beige

Foto de comedor abovedado rural abierto con paredes blancas, suelo de madera clara, suelo beige y madera

Imagen de comedor abovedado contemporáneo grande con paredes blancas, suelo de madera clara, chimenea lineal, suelo beige y madera

Contemporary style dining and kitchen area with nine inch wide european oak hardwood floors, life edge walnut table, modern wood chairs, wood windows, waterfall kitchen island, modern light fixtures and overall simple decor! Luxury home by TCM Built
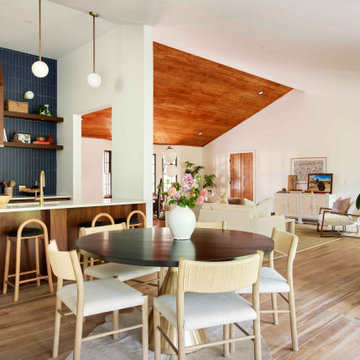
Imagen de comedor de cocina abovedado vintage de tamaño medio con paredes blancas, suelo de madera en tonos medios, todas las chimeneas, marco de chimenea de baldosas y/o azulejos y suelo beige
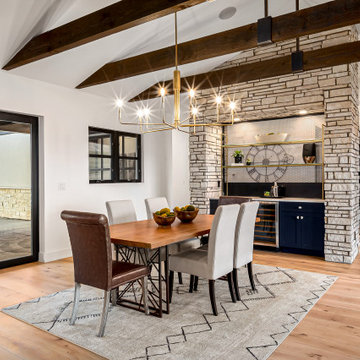
Modelo de comedor abovedado actual con paredes blancas, suelo de madera clara, suelo beige y vigas vistas

A contemporary kitchen with green cabinets in slab door and with brass profile gola channel accent. Worktops in calcatta gold quartz. Flooring in large format tile and rich engineered hardwood. Oval dining table with brass base. Bespoke radiator cabinet to match flooring. Feature multi arm pendant light and bespoke floor to ceiling curtains.

Industrial transitional English style kitchen. The addition and remodeling were designed to keep the outdoors inside. Replaced the uppers and prioritized windows connected to key parts of the backyard and having open shelvings with walnut and brass details.
Custom dark cabinets made locally. Designed to maximize the storage and performance of a growing family and host big gatherings. The large island was a key goal of the homeowners with the abundant seating and the custom booth opposite to the range area. The booth was custom built to match the client's favorite dinner spot. In addition, we created a more New England style mudroom in connection with the patio. And also a full pantry with a coffee station and pocket doors.
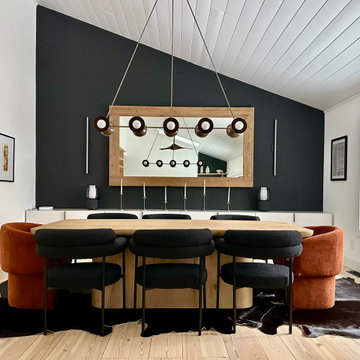
contemporary dining room
Imagen de comedor abovedado contemporáneo grande abierto con paredes blancas, suelo de madera clara y suelo beige
Imagen de comedor abovedado contemporáneo grande abierto con paredes blancas, suelo de madera clara y suelo beige
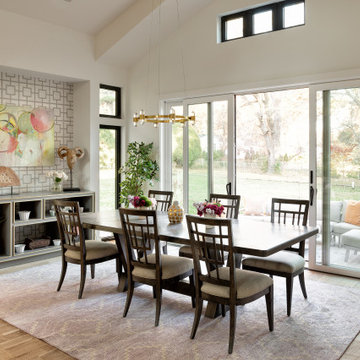
Imagen de comedor abovedado clásico renovado abierto sin chimenea con paredes blancas, suelo de madera clara y suelo beige

This design involved a renovation and expansion of the existing home. The result is to provide for a multi-generational legacy home. It is used as a communal spot for gathering both family and work associates for retreats. ADA compliant.
Photographer: Zeke Ruelas
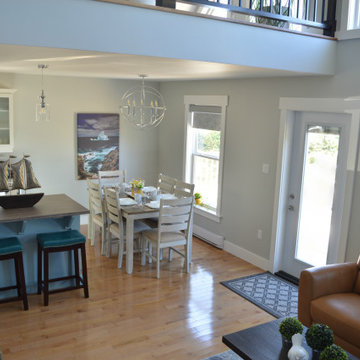
Open concept main floor:
This is a lovely rental chalet , overlooking coastal Rocky Harbor on the beautiful island of Newfoundland, Canada. The whole decorating concept is inspired the peaceful tranquility of its surroundings and the spectacular views of the ocean, harbor and town.
The open concept is light and airy with a coastal, contemporary look. It has an art gallery feel as it displays art and canvas photos from Newfoundland artists.
The living room, bathroom and entry showcases art from local Rocky Harbor artist Miranda Reid.
The dining room displays the 'Grates Cove Iceberg' photo by Newfoundland photographer Eric Bartlett.
The windows make you feel like you are living in the open air as you look out at the nature and coastal views surrounding this chalet.
There are three bedrooms and two bathrooms, including a Master bedroom loft with its own en-suite and reading area with a peaceful view of the harbor.
The accent walls and interior doors are painted with Benjamin Moore paint in Whale Grey. This creates an even flow of colors throughout this space . It boasts beautiful hardwood flooring and contemporary fixtures and decor throughout its interior that reflect a travelers urge to explore.
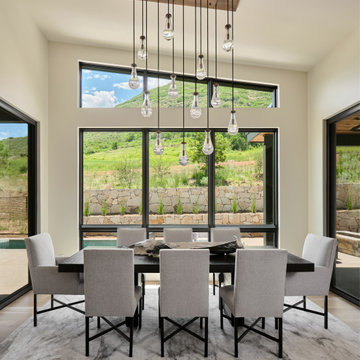
The lovely dining area in this home is directly off of the kitchen area. The cascading pendant light features hand-blown glass raindrops that glisten in the sunlight. The sloped ceiling and architectural windows highlight the stunning view of the foothills of the Rocky Mountains and an award-winning golf course. Terraced walls shield the lap pool from view of the golfers. The streamlined dining table and chairs provide a comfortable spot to take in the beautiful panoramic views.
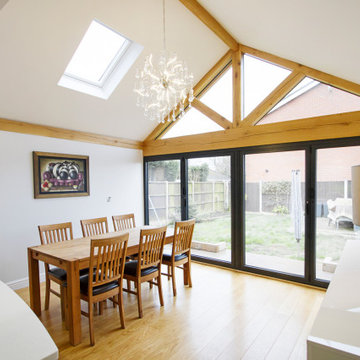
Our clients have always loved the location of their house for easy access to work, schools, leisure facilities and social connections, but they were becoming increasingly frustrated with the form and size constraints of their home.
As the family has grown and developed their lifestyles and living patterns had changed. Their three bedroomed link detached house was starting to feel small and it was proving to be increasingly unsuitable for their lifestyle. The separate downstairs living areas were dividing the family, they were struggling to fit in a room big enough to accommodate them all to sit down and eat together. As a result of the small separate living, kitchen and dining spaces they were spending little time in each other’s company. They desired to create a long term solution for their young family to grow into and enjoy.
Rather than moving house or self-building from scratch, they decided to stay in the location that they loved and to add a modern extension to their existing home. They aspired to create a modern, functional space for everyday family life, whilst improving the curb appeal of their home to add value.
We were appointed by our clients to create a design solution to replace the old, cold, and leaking conservatory to the rear of the property, with a modern, light filled, open plan home extension. The intention for the new large open living space was to break down the room barriers and respond to the needs of the family to support their home life into the foreseeable future.
Delivering on time and within budget were essential. With a young family and pets at home it was essential for minimal disruption to their daily lifestyle. The family needed help from our team at Croft Architecture to swiftly and successfully acquire Planning and Building Control Approval for their project to progress rapidly, ensuring project completion on time and to their determined budget.
In Context
A families, needs, wants, and desires are constantly changing as they mature, yet our family nests stay static, and can obstruct the ease and enjoyment of everyday life if they don’t adapt in line with modern living requirements.
Our Approach
The client’s home is located in a suburb of the city of Stoke-on-Trent in North Staffordshire. Their original house is a three bedroomed link detached family home that’s located on a mature housing estate close to the Trent and Mersey Canal.
The original home is immediately connected to the properties on either side via the garage link, with a neighbouring property flanking wall also located at the base of their rear garden too. Before progressing with the project we advised the family to inform all of their adjoining neighbours of their intention to extend. It's often much better to take the neighbourly approach and to inform neighbours of works in advace, so that they can express any concerns,which are often easily resolved.
Other matters to discuss with neighbours may be the need to have a Party Wall agreement. For more details about Party Wall Regulations click here to take a look at our blog.
To create the space that our clients aspired to achieve the neighbouring properties needed to be taken into consideration.
Design Approach
The site available was compact so a balance needed to e struck to provide a generous amount of floor space for the new extension. Our clients needed our help to create a design solution that offered them a generous amount of extra space whilst bearing no visual impact on the neighbouring properties or street scene.
The development of the design for the home extension referenced the style and character of the homes in the immediate neighbourhood, with particular features being given a contemporary twist.
Our clients had done their own research and planning with regards to the required look, finish and materials that wanted to use. They liked oak beamed structures and they wanted to create a light space that seamlessly opened into the garden, using a glazed oak beamed structure. However, oak comes a price and our clients had a determined budget for the project. Numerous companies were contacted for prices to reflect their budget and eventually perseverance paid off. The oak structure was sourced locally in Staffordshire.
The design of the newly extended family space complements the style & character of the main house, emulating design features and style of brick work. Careful design consideration has been given to ensure that the newly extended family living space corresponds well with not only, the adjoining properties, but also the neighbouring homes within the local area.
It was essential to ensure that the style, scale and proportions of the new generous family living space to the rear of the property beard no visual impact on the streetscape, yet the design responded to the living patterns of the family.
The extension to the rear of the home replaces a conservatory spanning the full width of the property, which was always too cold to use in the winter and too hot in the summer. We saw the opportunity for our clients to take advantage of the westerly afternoon/evening sun and to fill the space with natural light. We combined the traditional oak framing with modern glazing methods incorporated into the oak structure. The design of the extension was developed to receive the sunlight throughout the day using roof lights, with the evening sun being captured by the floor to ceiling grey framed bi-folding doors.
The pitched roof extension creates an internal vaulted ceiling giving the impression of a light, airy space, especially with the addition of the large roof lights.
The updated light grey, high gloss kitchen and light grey marble countertops help reflect the light from the skylights in the ceiling, with a zesty lime grey block splashback creating a perfect accent colour to reflect the family’s fun personalities and to bring life to their new living space.
The extension is an open room with the kitchen and dining room all sharing the same space. White walls have been combined with wooden flooring and oak structure to create a sense of warmth. The oak beams really come into their own in this large open plan space, especially with the vaulted ceiling and large folding doors open seamlessly into the back garden. Adding an oak framed extension with the floor to ceiling glazing has enabled the family to get the ‘wow factor’ within their budget.
Externally, our team at Croft Architecture have created a clean, traditional addition to the existing period property, whilst inside the dwelling now has a new, sleek, light and spacious family ‘hub’ that seamlessly connects with the existing home and the garden.
Our team has also worked closely with the client to consider the project as whole and not just the home extension and new additional garden space. The design of the external space has been carefully remodelled to ensure that the ground not only, works for the family, but also successfully enhance the visual appearance.
A strong working relationship between our team, the client and the planners enabled us to gain the necessary permissions promptly, rapidly propelling the project forwards within a short time frame. We enjoyed working with the project team and we’re extremely pleased to successfully deliver the completed project in accordance with our client’s timescales and budget.
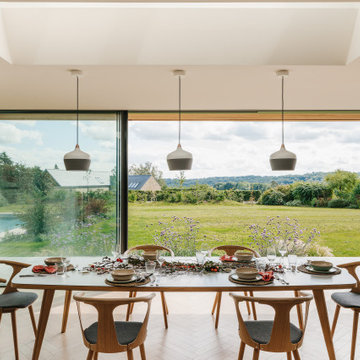
Modelo de comedor abovedado actual con paredes beige, suelo de madera clara y suelo beige
536 fotos de comedores abovedados con suelo beige
1