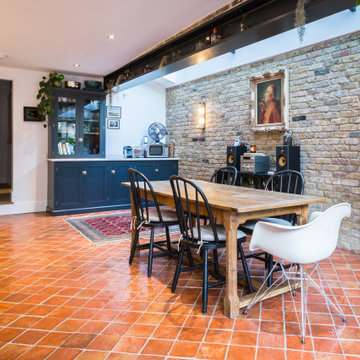942 fotos de comedores con suelo naranja y suelo amarillo
Filtrar por
Presupuesto
Ordenar por:Popular hoy
1 - 20 de 942 fotos
Artículo 1 de 3

Our client is a traveler and collector of art. He had a very eclectic mix of artwork and mixed media but no allocated space for displaying it. We created a gallery wall using different frame sizes, finishes and styles. This way it feels as if the gallery wall has been added to over time.
Photographer: Stephani Buchman
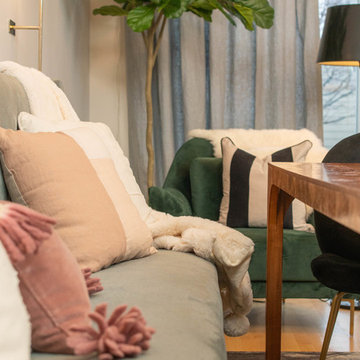
Lionheart Pictures
Ejemplo de comedor actual de tamaño medio cerrado sin chimenea con paredes azules, suelo de madera clara y suelo amarillo
Ejemplo de comedor actual de tamaño medio cerrado sin chimenea con paredes azules, suelo de madera clara y suelo amarillo

This casita was completely renovated from floor to ceiling in preparation of Airbnb short term romantic getaways. The color palette of teal green, blue and white was brought to life with curated antiques that were stripped of their dark stain colors, collected fine linens, fine plaster wall finishes, authentic Turkish rugs, antique and custom light fixtures, original oil paintings and moorish chevron tile and Moroccan pattern choices.
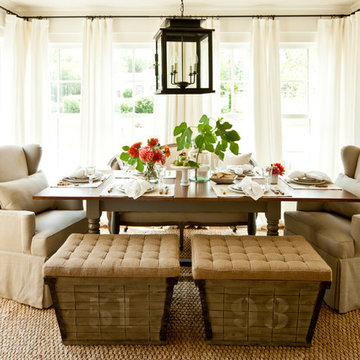
Diseño de comedor campestre de tamaño medio cerrado sin chimenea con paredes blancas, suelo de madera en tonos medios y suelo amarillo
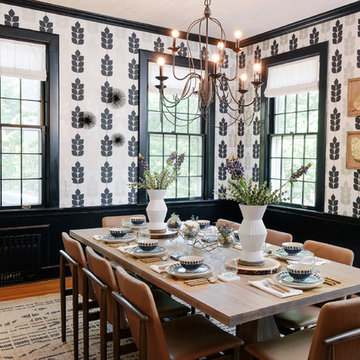
Red Ranch Studios
Diseño de comedor clásico renovado cerrado con paredes multicolor, suelo de madera en tonos medios y suelo naranja
Diseño de comedor clásico renovado cerrado con paredes multicolor, suelo de madera en tonos medios y suelo naranja

Modelo de comedor de estilo americano de tamaño medio con con oficina, paredes blancas, suelo de baldosas de terracota, chimenea de esquina, marco de chimenea de yeso, suelo naranja y vigas vistas
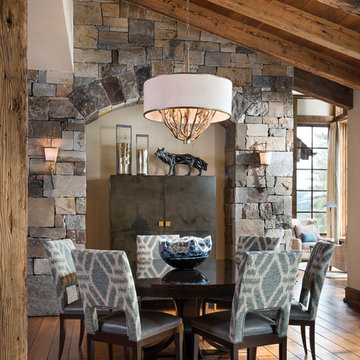
Longview Studios
Foto de comedor rústico abierto con suelo de madera en tonos medios y suelo naranja
Foto de comedor rústico abierto con suelo de madera en tonos medios y suelo naranja
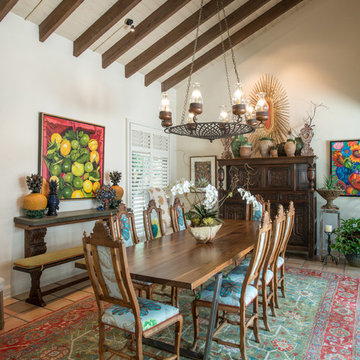
This dining room gains it's spaciousness not just by the size, but by the pitched beam ceiling ending in solid glass doors; looking out onto the entry veranda. The chandelier is an original Isaac Maxwell from the 1960's. The custom table is made from a live edge walnut slab with polished stainless steel legs. This contemporary piece is complimented by ten old Spanish style dining chairs with brightly colored Designers Guild fabric. An 18th century hutch graces the end of the room with an antique eye of God perched on top. A rare antique Persian rug defines the floor space. The art on the walls is part of a vast collection of original art the clients have collected over the years.

Complete overhaul of the common area in this wonderful Arcadia home.
The living room, dining room and kitchen were redone.
The direction was to obtain a contemporary look but to preserve the warmth of a ranch home.
The perfect combination of modern colors such as grays and whites blend and work perfectly together with the abundant amount of wood tones in this design.
The open kitchen is separated from the dining area with a large 10' peninsula with a waterfall finish detail.
Notice the 3 different cabinet colors, the white of the upper cabinets, the Ash gray for the base cabinets and the magnificent olive of the peninsula are proof that you don't have to be afraid of using more than 1 color in your kitchen cabinets.
The kitchen layout includes a secondary sink and a secondary dishwasher! For the busy life style of a modern family.
The fireplace was completely redone with classic materials but in a contemporary layout.
Notice the porcelain slab material on the hearth of the fireplace, the subway tile layout is a modern aligned pattern and the comfortable sitting nook on the side facing the large windows so you can enjoy a good book with a bright view.
The bamboo flooring is continues throughout the house for a combining effect, tying together all the different spaces of the house.
All the finish details and hardware are honed gold finish, gold tones compliment the wooden materials perfectly.
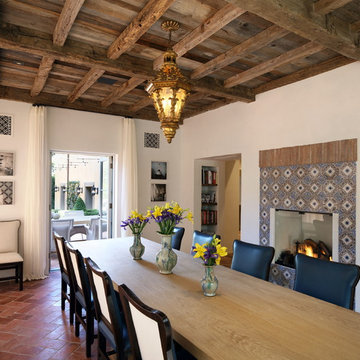
Foto de comedor mediterráneo cerrado con paredes blancas, suelo de baldosas de terracota, marco de chimenea de baldosas y/o azulejos, suelo naranja y cortinas
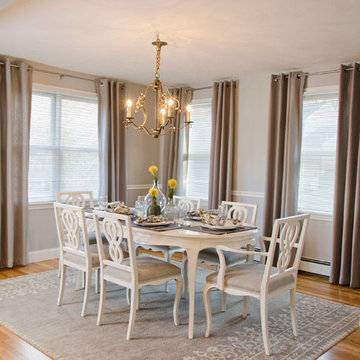
Nostalgic about the dining room furniture, the family heirloom was restored and made the inspiration for the overall design concept. A custom paint technique was used to modernize the set and give it a soft subtle tonal appearance.

Built in benches around three sides of the dining room make four ample seating.
Ejemplo de comedor de estilo americano pequeño con con oficina, paredes blancas, suelo de madera clara y suelo amarillo
Ejemplo de comedor de estilo americano pequeño con con oficina, paredes blancas, suelo de madera clara y suelo amarillo
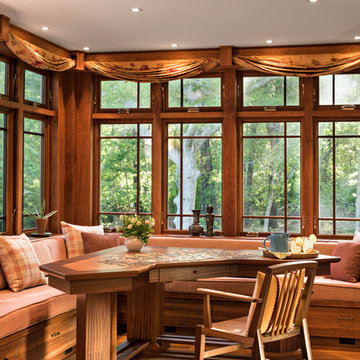
Diseño de comedor de estilo americano con suelo de madera en tonos medios y suelo naranja
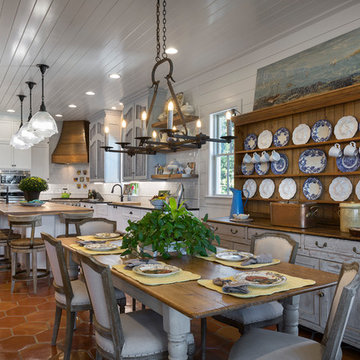
Diseño de comedor de cocina de estilo de casa de campo con paredes blancas, suelo de baldosas de terracota y suelo naranja
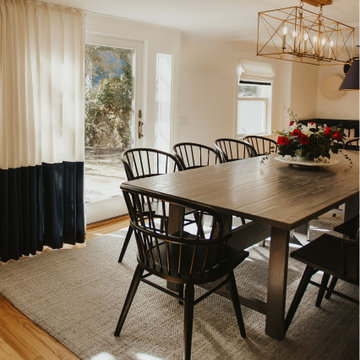
Custom made 1700's farmhouse inspired dining table out of red oak, with beautiful Windsor dining chairs.
Modelo de comedor marinero con paredes blancas, suelo de madera clara y suelo amarillo
Modelo de comedor marinero con paredes blancas, suelo de madera clara y suelo amarillo
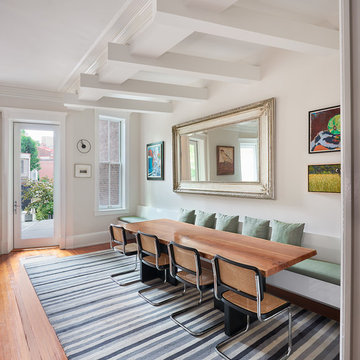
Referencing the wife and 3 daughters for which the house was named, four distinct but cohesive design criteria were considered for the 2016 renovation of the circa 1890, three story masonry rowhouse:
1. To keep the significant original elements – such as
the grand stair and Lincrusta wainscoting.
2. To repurpose original elements such as the former
kitchen pocket doors fitted to their new location on
the second floor with custom track.
3. To improve original elements - such as the new "sky
deck" with its bright green steel frame, a new
kitchen and modern baths.
4. To insert unifying elements such as the 3 wall
benches, wall openings and sculptural ceilings.
Photographer Jesse Gerard - Hoachlander Davis Photography
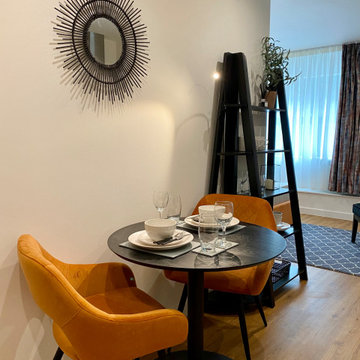
This funky studio apartment in the heart of Bristol offers a beautiful combination of gentle blue and fiery orange, match made in heaven! It has everything our clients might need and is fully equipped with compact bathroom and kitchen. See more of our projects at: www.ihinteriors.co.uk/portfolio
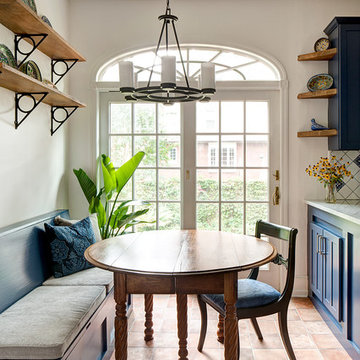
Ejemplo de comedor de cocina mediterráneo pequeño sin chimenea con paredes blancas, suelo de baldosas de terracota y suelo naranja
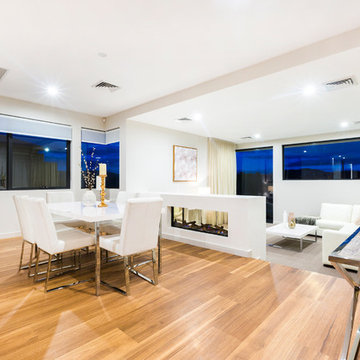
Ben King
Modelo de comedor contemporáneo de tamaño medio abierto con paredes blancas, suelo de madera clara, chimenea de doble cara, marco de chimenea de yeso y suelo naranja
Modelo de comedor contemporáneo de tamaño medio abierto con paredes blancas, suelo de madera clara, chimenea de doble cara, marco de chimenea de yeso y suelo naranja
942 fotos de comedores con suelo naranja y suelo amarillo
1
