495 fotos de comedores con suelo amarillo
Filtrar por
Presupuesto
Ordenar por:Popular hoy
101 - 120 de 495 fotos
Artículo 1 de 2
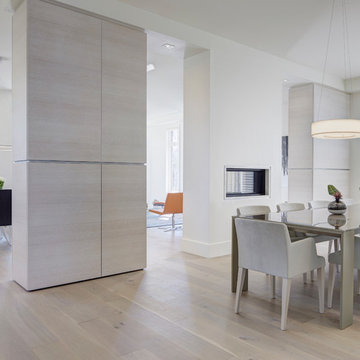
Smooth White Oak Athéna from Vintage Hardwood Flooring.
Foto de comedor nórdico grande abierto con paredes blancas, suelo de madera en tonos medios y suelo amarillo
Foto de comedor nórdico grande abierto con paredes blancas, suelo de madera en tonos medios y suelo amarillo
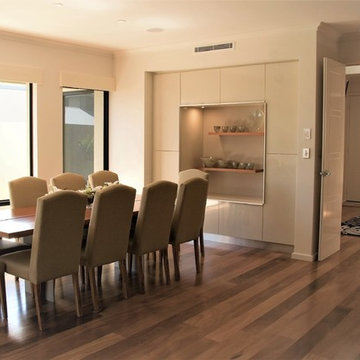
Interior design - Despina Design
Bespoke chairs - Everest Design
Photography- Pearlin design and photography
Ejemplo de comedor moderno grande abierto con paredes blancas, suelo de madera clara y suelo amarillo
Ejemplo de comedor moderno grande abierto con paredes blancas, suelo de madera clara y suelo amarillo
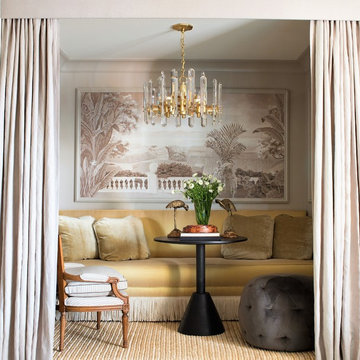
Amy Vischio
Diseño de comedor clásico cerrado con paredes grises, moqueta y suelo amarillo
Diseño de comedor clásico cerrado con paredes grises, moqueta y suelo amarillo
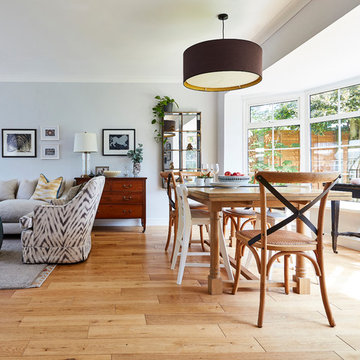
@Andy Gore Photography
Diseño de comedor clásico de tamaño medio abierto con paredes blancas, suelo de madera en tonos medios, todas las chimeneas, marco de chimenea de piedra y suelo amarillo
Diseño de comedor clásico de tamaño medio abierto con paredes blancas, suelo de madera en tonos medios, todas las chimeneas, marco de chimenea de piedra y suelo amarillo
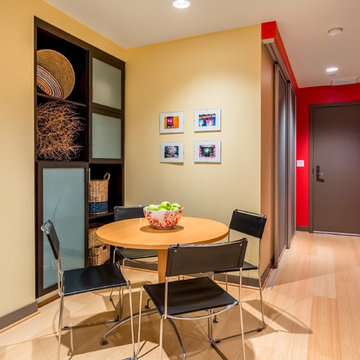
Clever open and closed storage fosters the beauty of decoration and the necessity for stashing auxiliary utilitarian appliances in the dining area.
Foto de comedor de cocina contemporáneo pequeño con paredes amarillas, suelo de bambú y suelo amarillo
Foto de comedor de cocina contemporáneo pequeño con paredes amarillas, suelo de bambú y suelo amarillo
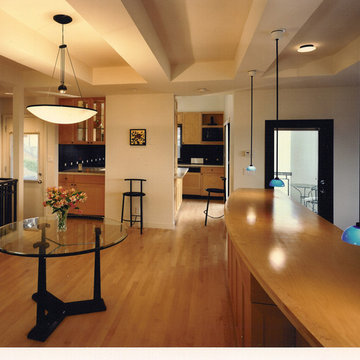
Mark Trousdale, photographer.
View of the dining room and living room looking toward the kitchen.
Diseño de comedor contemporáneo pequeño abierto con paredes blancas, suelo de madera clara y suelo amarillo
Diseño de comedor contemporáneo pequeño abierto con paredes blancas, suelo de madera clara y suelo amarillo
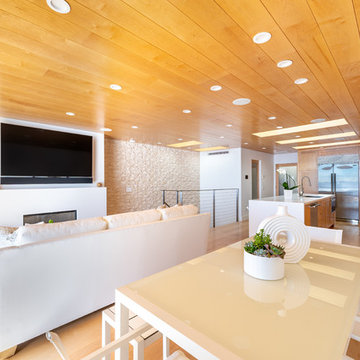
Our clients are seasoned home renovators. Their Malibu oceanside property was the second project JRP had undertaken for them. After years of renting and the age of the home, it was becoming prevalent the waterfront beach house, needed a facelift. Our clients expressed their desire for a clean and contemporary aesthetic with the need for more functionality. After a thorough design process, a new spatial plan was essential to meet the couple’s request. This included developing a larger master suite, a grander kitchen with seating at an island, natural light, and a warm, comfortable feel to blend with the coastal setting.
Demolition revealed an unfortunate surprise on the second level of the home: Settlement and subpar construction had allowed the hillside to slide and cover structural framing members causing dangerous living conditions. Our design team was now faced with the challenge of creating a fix for the sagging hillside. After thorough evaluation of site conditions and careful planning, a new 10’ high retaining wall was contrived to be strategically placed into the hillside to prevent any future movements.
With the wall design and build completed — additional square footage allowed for a new laundry room, a walk-in closet at the master suite. Once small and tucked away, the kitchen now boasts a golden warmth of natural maple cabinetry complimented by a striking center island complete with white quartz countertops and stunning waterfall edge details. The open floor plan encourages entertaining with an organic flow between the kitchen, dining, and living rooms. New skylights flood the space with natural light, creating a tranquil seaside ambiance. New custom maple flooring and ceiling paneling finish out the first floor.
Downstairs, the ocean facing Master Suite is luminous with breathtaking views and an enviable bathroom oasis. The master bath is modern and serene, woodgrain tile flooring and stunning onyx mosaic tile channel the golden sandy Malibu beaches. The minimalist bathroom includes a generous walk-in closet, his & her sinks, a spacious steam shower, and a luxurious soaking tub. Defined by an airy and spacious floor plan, clean lines, natural light, and endless ocean views, this home is the perfect rendition of a contemporary coastal sanctuary.
PROJECT DETAILS:
• Style: Contemporary
• Colors: White, Beige, Yellow Hues
• Countertops: White Ceasarstone Quartz
• Cabinets: Bellmont Natural finish maple; Shaker style
• Hardware/Plumbing Fixture Finish: Polished Chrome
• Lighting Fixtures: Pendent lighting in Master bedroom, all else recessed
• Flooring:
Hardwood - Natural Maple
Tile – Ann Sacks, Porcelain in Yellow Birch
• Tile/Backsplash: Glass mosaic in kitchen
• Other Details: Bellevue Stand Alone Tub
Photographer: Andrew, Open House VC
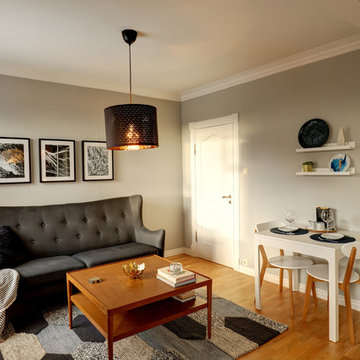
Built in 1930, this three story building in the center of Reykjavik is the home away from home for our clients.
The new home design is rooted in the Scandinavian Style, with a variety of textures, gray tones and a pop of color in the art work and accessories. The living room, bedroom and eating area speak together impeccably, with very clear definition of spaces and functionality.
Photography by Leszek Nowakowski
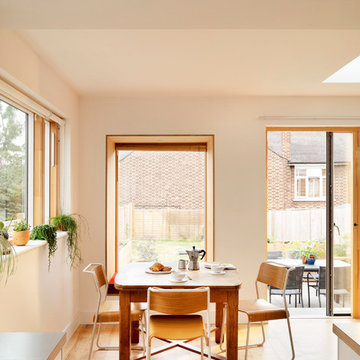
Rory Gardiner
Ejemplo de comedor nórdico grande abierto con paredes blancas, suelo de bambú y suelo amarillo
Ejemplo de comedor nórdico grande abierto con paredes blancas, suelo de bambú y suelo amarillo
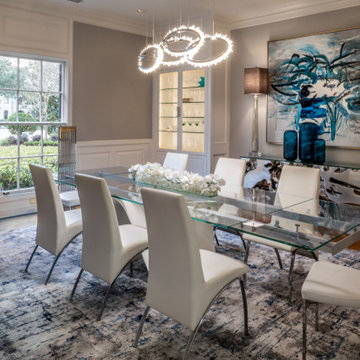
The paneled walls, geometric chandelier, abstract art and metallic driftwood console table turn this formal dining room into an eclectic, but totally gorg, space. Strong teals, blues reflect off of the natural light that pours in from the front windows. An extra long glass top dining table keeps the room airy and sophisticated. Tall modern metal chairs flank the ends of the table giving height but not taking away from the overall sleek atmosphere.
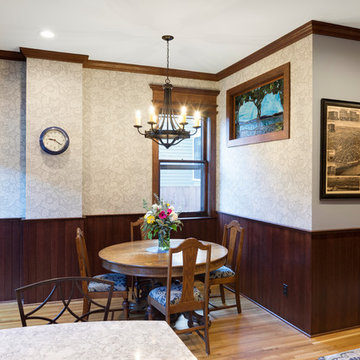
This 1800's Minneapolis kitchen needed to be updated! The homeowners were looking to preserve the integrity of the home and the era that it was built in, yet make it current and more functional for their family. We removed the dropped header and replaced it with a hidden header, reduced the size of the back of the fireplace, which faces the formal dining room, and took down all the yellow toile wallpaper and red paint. There was a bathroom where the new back entry comes into the dinette area, this was moved to the other side of the room to make the kitchen area more spacious. The woodwork in this house is truly a work of art, so the cabinets had to co-exist and work well with the existing. The cabinets are quartersawn oak and are shaker doors and drawers. The casing on the doors and windows differed depending on the area you were in, so we created custom moldings to recreate the gorgeous casing that existed on the kitchen windows and door. We used Cambria for the countertops and a gorgeous marble tile for the backsplash. What a beautiful kitchen!
SpaceCrafting
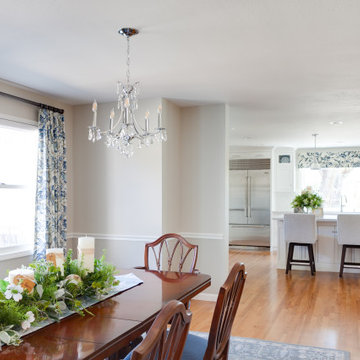
The family has gathered around this dining table for generations, and it was important to our homeowners to keep the tradition alive. We installed two simple crystal chandeliers over the table to address the scale of the space and had custom window coverings made to lessen the hard lines in the room. A custom wool area rug as placed beneath the table to ground the space, and the walkway into the kitchen was enlarged for better flow and a more open feel.
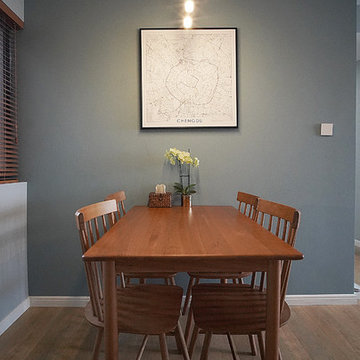
Diseño de comedor de cocina nórdico pequeño sin chimenea con paredes grises, suelo de madera en tonos medios y suelo amarillo
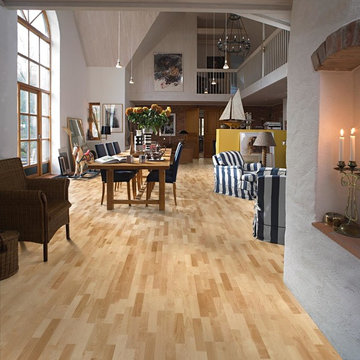
Canadian Maple, three strip design, silk matte finish, cleaner graining and color variation than Hard Maple Manitoba.
Diseño de comedor actual grande abierto con paredes grises, suelo de madera clara y suelo amarillo
Diseño de comedor actual grande abierto con paredes grises, suelo de madera clara y suelo amarillo
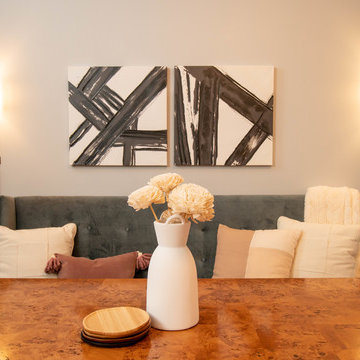
Lionheart Pictures
Diseño de comedor actual de tamaño medio cerrado sin chimenea con paredes azules, suelo de madera clara y suelo amarillo
Diseño de comedor actual de tamaño medio cerrado sin chimenea con paredes azules, suelo de madera clara y suelo amarillo
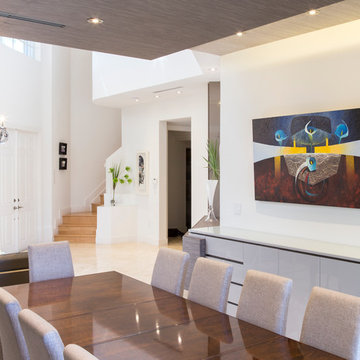
Interior designer: The MG Lab. Photos by Libertad Rodriguez / phl & services
Ejemplo de comedor contemporáneo abierto con paredes blancas, suelo de baldosas de porcelana y suelo amarillo
Ejemplo de comedor contemporáneo abierto con paredes blancas, suelo de baldosas de porcelana y suelo amarillo
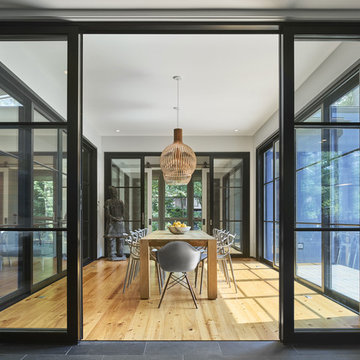
Todd Mason - Halkin Mason Photography
Foto de comedor minimalista de tamaño medio cerrado sin chimenea con paredes grises, suelo de madera clara y suelo amarillo
Foto de comedor minimalista de tamaño medio cerrado sin chimenea con paredes grises, suelo de madera clara y suelo amarillo
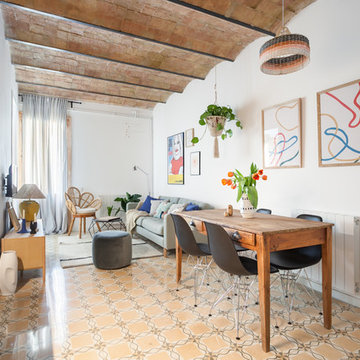
Ejemplo de comedor de cocina mediterráneo pequeño con paredes blancas y suelo amarillo
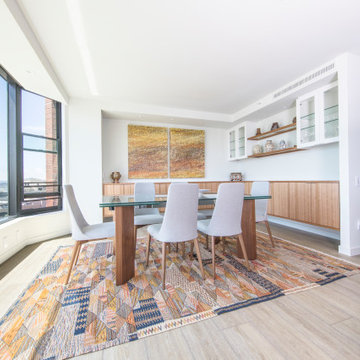
Sutton Signature from the Modin Rigid LVP Collection: Refined yet natural. A white wire-brush gives the natural wood tone a distinct depth, lending it to a variety of spaces.
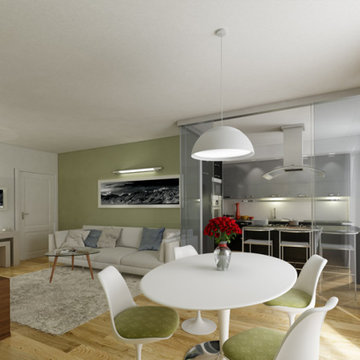
Imagen de comedor de cocina actual pequeño con paredes verdes, suelo de madera clara y suelo amarillo
495 fotos de comedores con suelo amarillo
6