366 fotos de comedores con paredes rojas y suelo de madera clara
Filtrar por
Presupuesto
Ordenar por:Popular hoy
1 - 20 de 366 fotos
Artículo 1 de 3
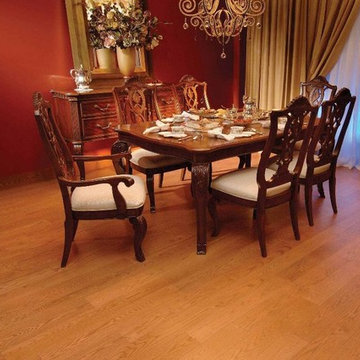
Diseño de comedor clásico grande cerrado sin chimenea con paredes rojas, suelo de madera clara y suelo beige
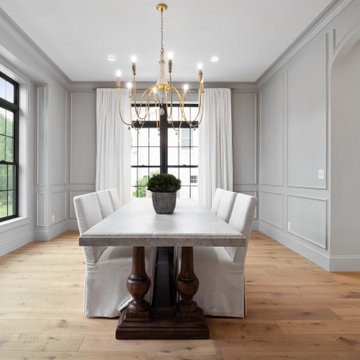
Foto de comedor campestre extra grande cerrado sin chimenea con paredes rojas y suelo de madera clara
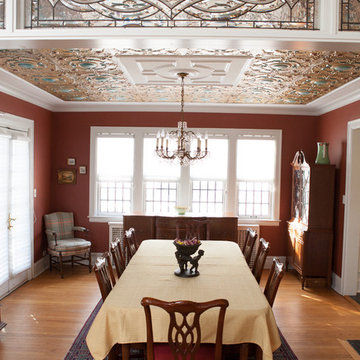
This well-loved home belonging to a family of seven was overdue for some more room. Renovations by the team at Advance Design Studio entailed both a lower and upper level addition to original home. Included in the project was a much larger kitchen, eating area, family room and mud room with a renovated powder room on the first floor. The new upper level included a new master suite with his and hers closets, a new master bath, outdoor balcony patio space, and a renovation to the only other full bath on in that part of the house.
Having five children formerly meant that when everyone was seated at the large kitchen table, they couldn’t open the refrigerator door! So naturally the main focus was on the kitchen, with a desire to create a gathering place where the whole family could hang out easily with room to spare. The homeowner had a love of all things Irish, and careful details in the crown molding, hardware and tile backsplash were a reflection. Rich cherry cabinetry and green granite counter tops complete a traditional look so as to fit right in with the elegant old molding and door profiles in this fine old home.
The second focus for these parents was a master suite and bathroom of their own! After years of sharing, this was an important feature in the new space. This simple yet efficient bath space needed to accommodate a long wall of windows to work with the exterior design. A generous shower enclosure with a comfortable bench seat is open visually to the his and hers vanity areas, and a spacious tub. The makeup table enjoys lots of natural light spilling through large windows and an exit door to the adult’s only exclusive coffee retreat on the rooftop adjacent.
Added square footage to the footprint of the house allowed for a spacious family room and much needed breakfast area. The dining room pass through was accentuated by a period appropriate transom detail encasing custom designed carved glass detailing that appears as if it’s been there all along. Reclaimed painted tin panels were added to the dining room ceiling amongst elegant crown molding for unique and dramatic dining room flair. An efficient dry bar area was tucked neatly between the great room spaces, offering an excellent entertainment area to circulating guests and family at any time.
This large family now enjoys regular Sunday breakfasts and dinners in a space that they all love to hang out in. The client reports that they spend more time as a family now than they did before because their house is more accommodating to them all. That’s quite a feat anyone with teenagers can relate to! Advance Design was thrilled to work on this project and bring this family the home they had been dreaming about for many, many years.
Photographer: Joe Nowak
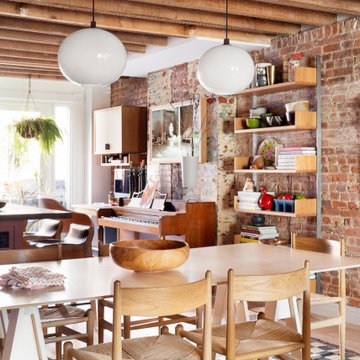
Ejemplo de comedor bohemio abierto con paredes rojas, suelo de madera clara, suelo beige, vigas vistas y ladrillo
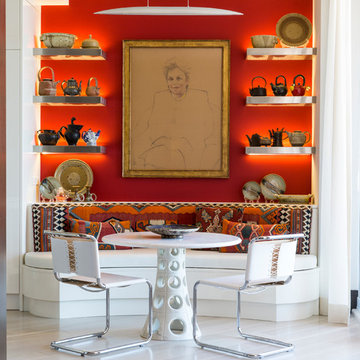
The owner's portrait presides over the breakfast area's banquette.
Foto de comedor ecléctico sin chimenea con paredes rojas y suelo de madera clara
Foto de comedor ecléctico sin chimenea con paredes rojas y suelo de madera clara
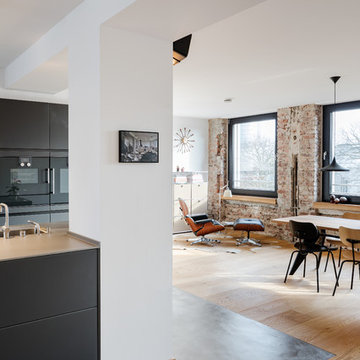
Jannis Wiebusch
Foto de comedor urbano grande abierto con paredes rojas, suelo de madera clara y suelo marrón
Foto de comedor urbano grande abierto con paredes rojas, suelo de madera clara y suelo marrón
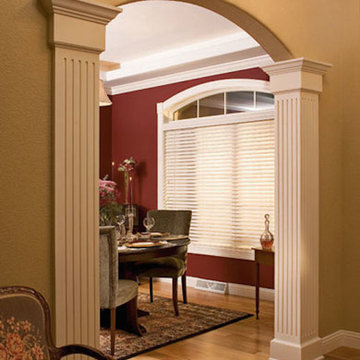
Graber
Modelo de comedor de tamaño medio abierto con paredes rojas y suelo de madera clara
Modelo de comedor de tamaño medio abierto con paredes rojas y suelo de madera clara
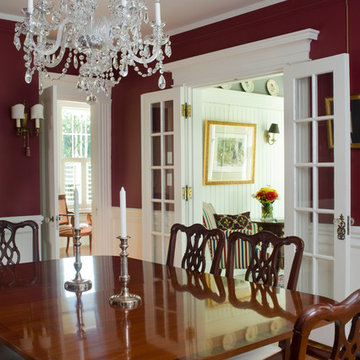
Photo Credit: Joseph St. Pierre
Foto de comedor campestre de tamaño medio cerrado con paredes rojas y suelo de madera clara
Foto de comedor campestre de tamaño medio cerrado con paredes rojas y suelo de madera clara
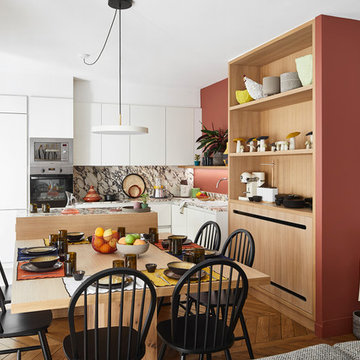
Ejemplo de comedor nórdico de tamaño medio abierto con paredes rojas y suelo de madera clara
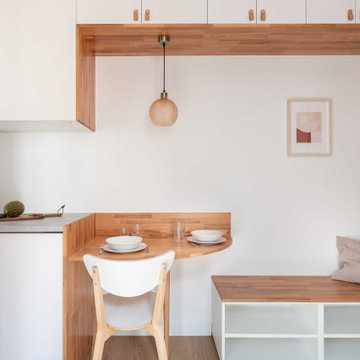
Imagen de comedor actual pequeño con paredes rojas y suelo de madera clara
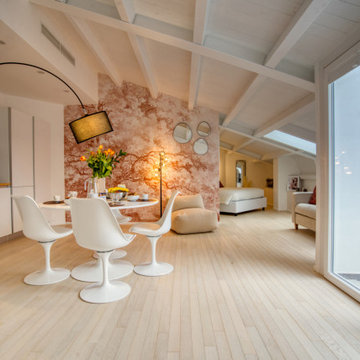
Restyling e Homestaging per valorizzazione immobiliare - Direzione artistica per la scelta di finiture e materiali, selezione e composizione kit arredo, gestione acquisti, allestimenti e homestaging
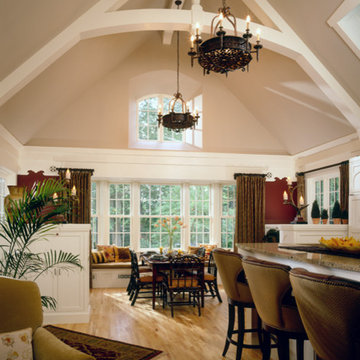
Architecture & Interior Design: David Heide Design Studio -- Photos: Karen Melvin Photography
Imagen de comedor tradicional renovado abierto con paredes rojas y suelo de madera clara
Imagen de comedor tradicional renovado abierto con paredes rojas y suelo de madera clara

We restored original dining room buffet, box beams and windows. Owners removed a lower ceiling to find original box beams above still in place. Buffet with beveled mirror survived, but not the leaded glass. New art glass panels were made by craftsman James McKeown. Sill of flanking windows was the right height for a plate rail, so there may have once been one. We added continuous rail with wainscot below. Since trim was already painted we used smooth sheets of MDF, and applied wood battens. Arch in bay window and enlarged opening into kitchen are new. Benjamin Moore (BM) colors are "Confederate Red" and "Atrium White." Light fixtures are antiques, and furniture reproductions. David Whelan photo
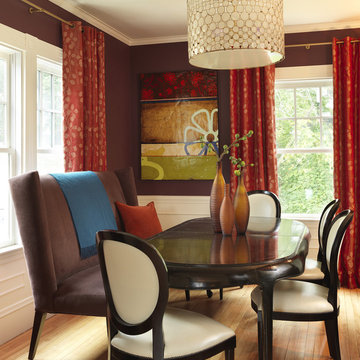
Ejemplo de comedor de cocina contemporáneo de tamaño medio sin chimenea con paredes rojas, suelo de madera clara y cortinas
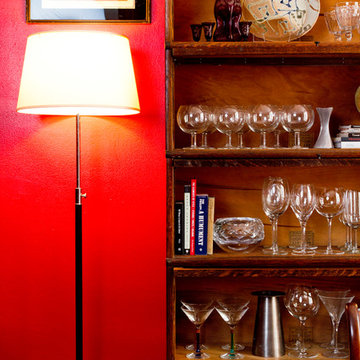
Hostess with the Mostess: The glass door cupboard showcases our client's extensive collection of crystal stemware. Photo: Rikki Snyder
Ejemplo de comedor tradicional de tamaño medio abierto con paredes rojas y suelo de madera clara
Ejemplo de comedor tradicional de tamaño medio abierto con paredes rojas y suelo de madera clara
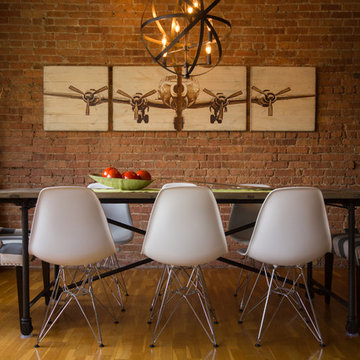
A large dining room with rustic wood top and metal legs surrounded by bold upholstered head chairs and sleek white side chairs.
Diseño de comedor de cocina industrial de tamaño medio con paredes rojas y suelo de madera clara
Diseño de comedor de cocina industrial de tamaño medio con paredes rojas y suelo de madera clara
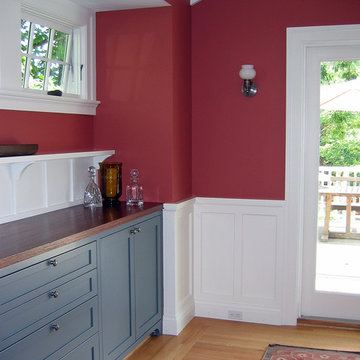
Modelo de comedor de cocina tradicional renovado de tamaño medio sin chimenea con paredes rojas, suelo de madera clara y suelo marrón
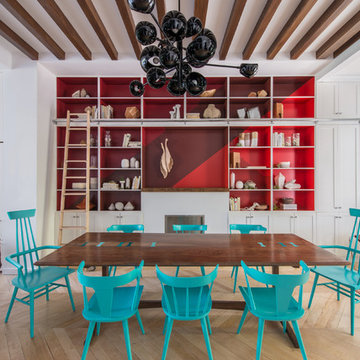
In the dining room we designed a table where the two long slabs of walnut are joined by a series of butterfly joints, lacquered in various shades of turquoise. The chairs surrounding the table are vintage Paul McCobb, lacquered in turquoise as well. The bookshelf wall is painted in a bold geometric pattern of four shades of red.
Photo Credit: Andrew Cammarano
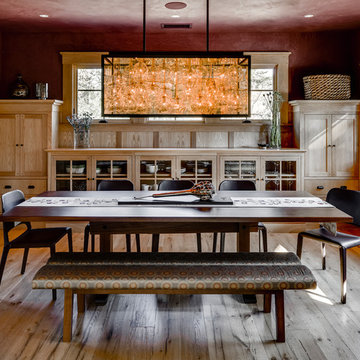
Ejemplo de comedor de estilo americano de tamaño medio cerrado sin chimenea con paredes rojas, suelo de madera clara y suelo beige
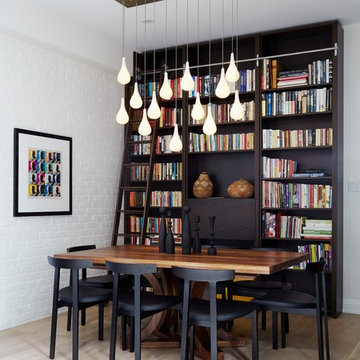
ASHLEY CAPP
Diseño de comedor minimalista con paredes rojas y suelo de madera clara
Diseño de comedor minimalista con paredes rojas y suelo de madera clara
366 fotos de comedores con paredes rojas y suelo de madera clara
1