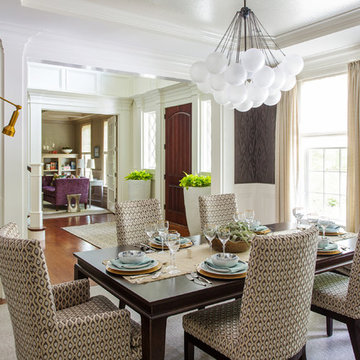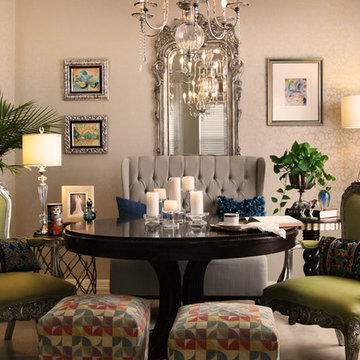1.578 fotos de comedores con paredes metalizadas y paredes púrpuras
Filtrar por
Presupuesto
Ordenar por:Popular hoy
1 - 20 de 1578 fotos
Artículo 1 de 3
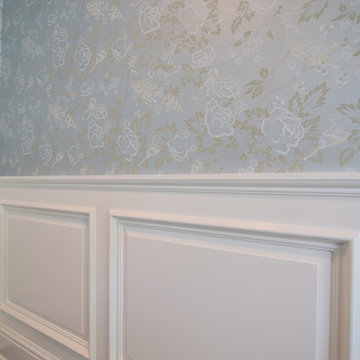
Modelo de comedor clásico renovado grande cerrado sin chimenea con paredes metalizadas, suelo de madera oscura y suelo marrón
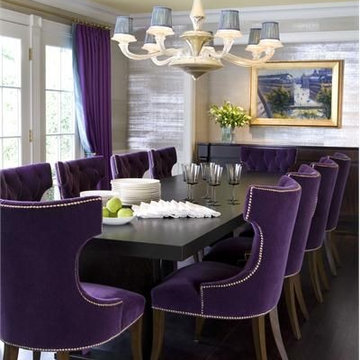
Diseño de comedor actual grande cerrado sin chimenea con paredes metalizadas, suelo de madera oscura y suelo marrón
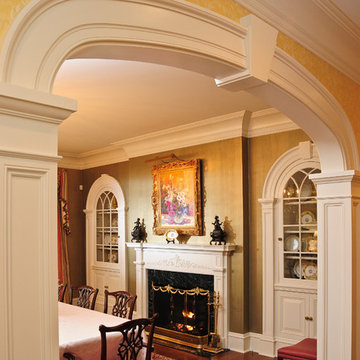
Recessed pilasters and arches with keystones are carried through to the dining room. The built in display cabinets are highlighted by the decorative muntins on the glass doors. The fireplace stands out with a floral adornment contrasting the clean lines of the mantel. The large scale cove moulding is carried throughout the home and brings a finishing touch to the trimwork in this room.
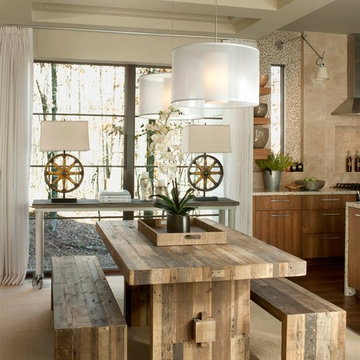
Photos copyright 2012 Scripps Network, LLC. Used with permission, all rights reserved.
Ejemplo de comedor de cocina tradicional renovado de tamaño medio sin chimenea con moqueta, paredes metalizadas y suelo beige
Ejemplo de comedor de cocina tradicional renovado de tamaño medio sin chimenea con moqueta, paredes metalizadas y suelo beige

Soft colour palette to complement the industrial look and feel
Diseño de comedor de cocina actual grande con paredes púrpuras, suelo laminado, suelo blanco y casetón
Diseño de comedor de cocina actual grande con paredes púrpuras, suelo laminado, suelo blanco y casetón
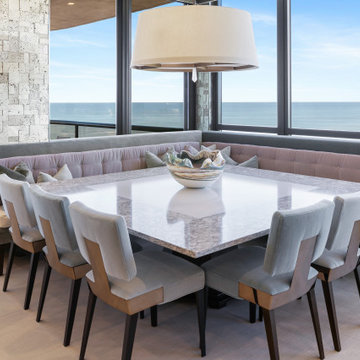
Imagen de comedor ecléctico grande abierto con paredes metalizadas, suelo de baldosas de porcelana, chimenea lineal, marco de chimenea de piedra y suelo beige
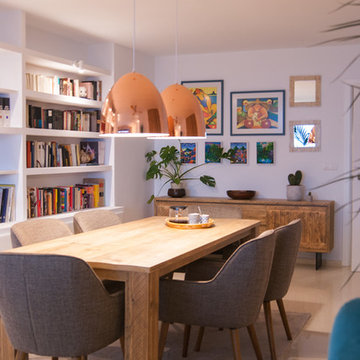
Pared forrada de madera para enmarcar la zona del comedor
Diseño de comedor contemporáneo grande con paredes púrpuras y suelo beige
Diseño de comedor contemporáneo grande con paredes púrpuras y suelo beige
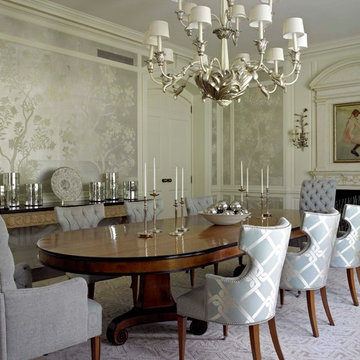
Mark Roskams Photography
Modelo de comedor marinero cerrado con paredes metalizadas y todas las chimeneas
Modelo de comedor marinero cerrado con paredes metalizadas y todas las chimeneas
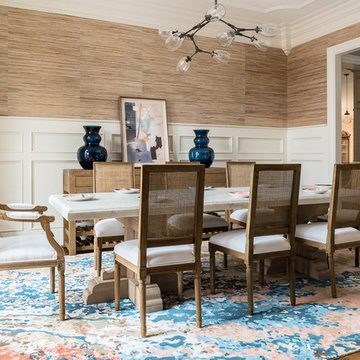
Modelo de comedor cerrado con paredes metalizadas, suelo de madera en tonos medios y suelo marrón
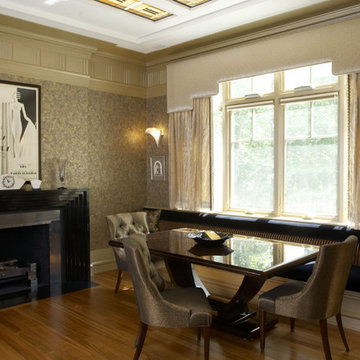
Elegant Designs, Inc.
Another view of the Art Deco inspired dining room, featuring banquette seating. (photography by Dan Mayers)
Ejemplo de comedor de cocina bohemio grande con paredes metalizadas, suelo de madera en tonos medios, todas las chimeneas y marco de chimenea de piedra
Ejemplo de comedor de cocina bohemio grande con paredes metalizadas, suelo de madera en tonos medios, todas las chimeneas y marco de chimenea de piedra

BURLESQUE DINING ROOM
We designed this extraordinary room as part of a large interior design project in Stamford, Lincolnshire. Our client asked us to create for him a Moulin Rouge themed dining room to enchant his guests in the evenings – and to house his prized collection of fine wines.
The palette of deep hues, rich dark wood tones and accents of opulent brass create a warm, luxurious and magical backdrop for poker nights and unforgettable dinner parties.
CLIMATE CONTROLLED WINE STORAGE
The biggest wow factor in this room is undoubtedly the luxury wine cabinet, which was custom designed and made for us by Spiral Cellars. Standing proud in the centre of the back wall, it maintains a constant temperature for our client’s collection of well over a hundred bottles.
As a nice finishing touch, our audio-visuals engineer found a way to connect it to the room’s Q–Motion mood lighting system, integrating it perfectly within the room at all times of day.
POKER NIGHTS AND UNFORGETTABLE DINNER PARTIES
We always love to work with a quirky and OTT brief! This room encapsulates the drama and mystery we are so passionate about creating for our clients.
The wallpaper – a cool, midnight blue grasscloth – envelopes you in the depths of night; the warmer oranges and pinks advancing powerfully out of this shadowy background.
The antique dining table in the centre of the room was brought from another of our client’s properties, and carefully integrated into this design. Another existing piece was the Chesterfield which we had stripped and reupholstered in sumptuous blue leather.
On this project we delivered our full interior design service, which includes concept design visuals, a rigorous technical design package and full project coordination and installation service.
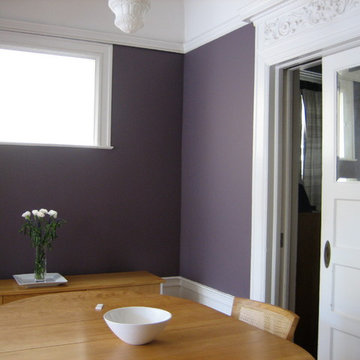
Myriem Drainer
Foto de comedor tradicional pequeño cerrado con paredes púrpuras y suelo de madera clara
Foto de comedor tradicional pequeño cerrado con paredes púrpuras y suelo de madera clara
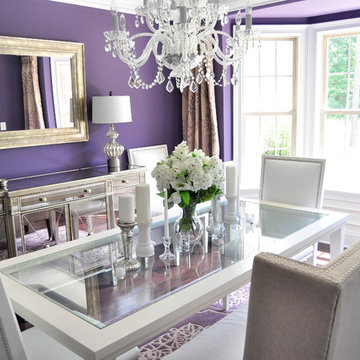
Photography by Timeless Photojournalism (www.timelessphotojournalism.com)
Diseño de comedor contemporáneo con paredes púrpuras y suelo de madera oscura
Diseño de comedor contemporáneo con paredes púrpuras y suelo de madera oscura
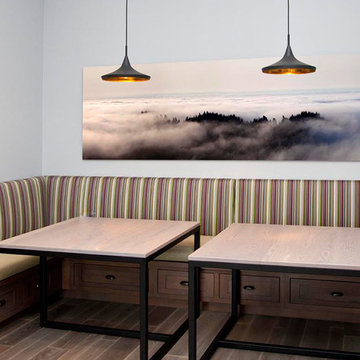
Photo courtesy Dan De Los Monteros - http://www.dlmphoto.com/
Diseño de comedor contemporáneo de tamaño medio con paredes púrpuras y suelo de madera oscura
Diseño de comedor contemporáneo de tamaño medio con paredes púrpuras y suelo de madera oscura
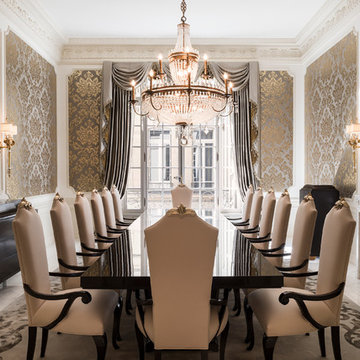
Jelle Van Seghbroeck
Imagen de comedor clásico grande con paredes metalizadas, todas las chimeneas y cortinas
Imagen de comedor clásico grande con paredes metalizadas, todas las chimeneas y cortinas
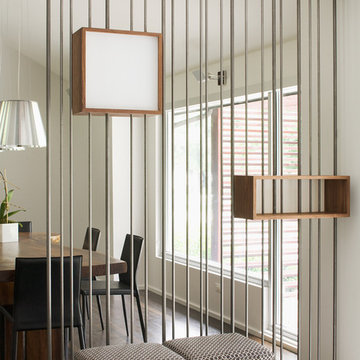
This contemporary renovation makes no concession towards differentiating the old from the new. Rather than razing the entire residence an effort was made to conserve what elements could be worked with and added space where an expanded program required it. Clad with cedar, the addition contains a master suite on the first floor and two children’s rooms and playroom on the second floor. A small vegetated roof is located adjacent to the stairwell and is visible from the upper landing. Interiors throughout the house, both in new construction and in the existing renovation, were handled with great care to ensure an experience that is cohesive. Partition walls that once differentiated living, dining, and kitchen spaces, were removed and ceiling vaults expressed. A new kitchen island both defines and complements this singular space.
The parti is a modern addition to a suburban midcentury ranch house. Hence, the name “Modern with Ranch.”
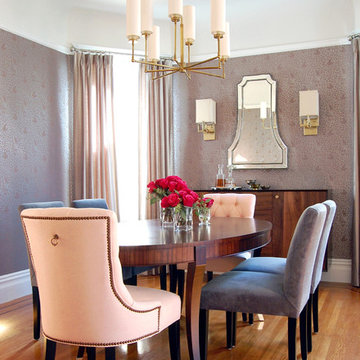
Diseño de comedor tradicional renovado de tamaño medio cerrado con suelo de madera en tonos medios, paredes metalizadas y cortinas
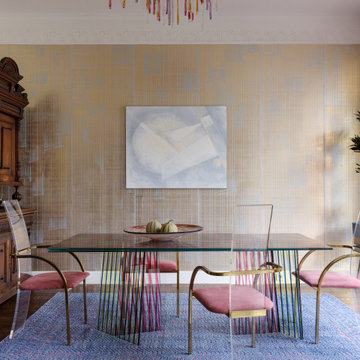
Ejemplo de comedor actual de tamaño medio abierto con paredes metalizadas, suelo de madera oscura, suelo marrón y papel pintado
1.578 fotos de comedores con paredes metalizadas y paredes púrpuras
1
