23 fotos de comedores con paredes púrpuras y marco de chimenea de piedra
Filtrar por
Presupuesto
Ordenar por:Popular hoy
1 - 20 de 23 fotos
Artículo 1 de 3
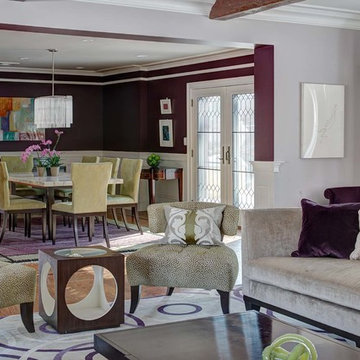
These clients, an entrepreneur and a physician with three kids, chose their Tudor home for the neighborhood, though it didn’t match their modern-transitional taste. They asked us to help them transform their into a place to play and entertain with clean lines and lively color, namely her favorites: bold purple and refreshing apple green.
Their previous layout had a stifled flow with a large sectional sofa that dominated the room, and an awkward assortment of furniture that they wanted to discard with the exception of a vintage stone dining table from her mother. The living room served as a pass through to both the family and dining rooms. The client wanted the living room to be less like a glorified hallway and become a destination. Our solution was to unify the design of this living space with the related rooms by using repetition of color and by creating usable areas for family game night, entertaining and small get togethers.
The generous proportions of the room enabled us to create three functional spaces: a game table with seating for four and adjacent pull up seating for family play; a seating area at the fireplace that accommodates a large group or small conversation; and seating at the front window that provides a view of the street (not seen in the photograph). The space went from awkward to one that is used daily for family activities and socializing.
As they were not interested in touching the existing architecture, transformations were made using new light fixtures, paint, distinctive furniture and art. The client had a strict budget but desired the highly styled look of couture design pieces with curves and movement. We accomplished this look by pairing a few distinctive couture items with inspired pieces that are budget balancers.
We combined the couture game table with more affordable chairs inspired by a classic klismos style, as one might pair Louboutins with stylish jeans. Right- and left-arm chairs with an interesting castle-like fret base detail flank windows.
To help the clients better understand the use of the color scheme, we keyed the floor plan to show how the greens and purples traveled in a balanced manner around the room and throughout the adjacent dining and family rooms. We paired apple green accents with layered hues of lavender, orchid and aubergine. Neutral taupe and ivory tones ground the bold colors.
The custom rug in ivory, aubergine, pale taupe, grey-lavender was inspired by a picture the client found, but we dramatically increased the scale of the pattern in proportion to our room size. This curvy movement is echoed in the sophisticated shapes of the furniture throughout the redesigned room—from the curved sofas to the circular cutouts in the cube end table.
At the windows the solid sateen panels with contrasting aubergine banding have the hand of silk, and are also cost conscious, creating room in the budget for the stunning custom pillows in Italian embroidered silk.
The distinctive color and shapes throughout provide the whimsy the clients' desired with the function they needed, creating an inviting living room that is now a daily destination.
Designed by KBK Interior Design
www.KBKInteriorDesign.com
Photo by Wing Wong
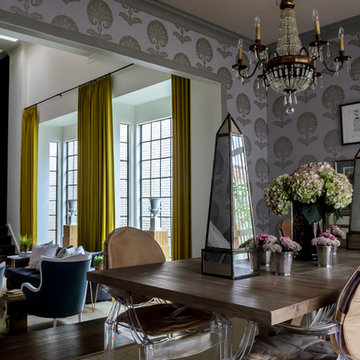
Max Burkhalter
Foto de comedor bohemio de tamaño medio sin chimenea con paredes púrpuras, suelo de madera oscura y marco de chimenea de piedra
Foto de comedor bohemio de tamaño medio sin chimenea con paredes púrpuras, suelo de madera oscura y marco de chimenea de piedra
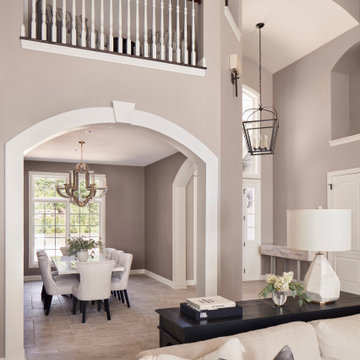
Photo Credit - David Bader
Ejemplo de comedor tradicional renovado de tamaño medio abierto con paredes púrpuras, moqueta, todas las chimeneas, marco de chimenea de piedra, suelo beige y bandeja
Ejemplo de comedor tradicional renovado de tamaño medio abierto con paredes púrpuras, moqueta, todas las chimeneas, marco de chimenea de piedra, suelo beige y bandeja
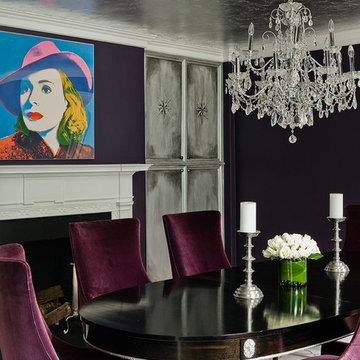
Diseño de comedor clásico de tamaño medio cerrado con paredes púrpuras, todas las chimeneas, marco de chimenea de piedra y suelo de madera clara
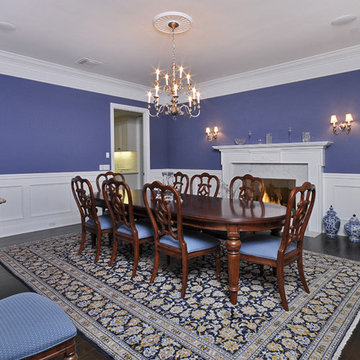
Diseño de comedor clásico grande cerrado con paredes púrpuras, suelo de madera oscura, todas las chimeneas y marco de chimenea de piedra
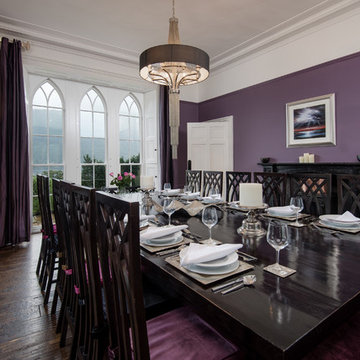
Tracey Bloxham, Inside Story Photography
Modelo de comedor clásico grande cerrado con paredes púrpuras, suelo de madera oscura, estufa de leña, marco de chimenea de piedra y suelo marrón
Modelo de comedor clásico grande cerrado con paredes púrpuras, suelo de madera oscura, estufa de leña, marco de chimenea de piedra y suelo marrón
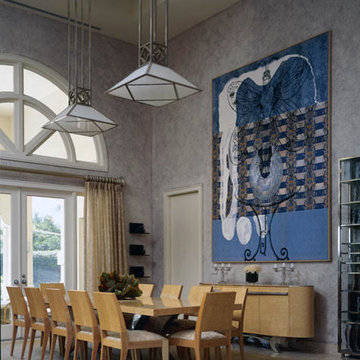
Imagen de comedor contemporáneo grande con paredes púrpuras, suelo de piedra caliza, todas las chimeneas y marco de chimenea de piedra
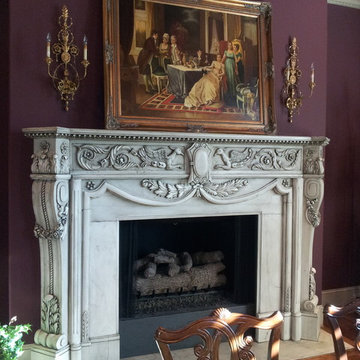
We enhanced this stunning carved fireplace with a simple black glaze. It immediately bought to life the gorgeous ornate details that were once not so obvious. Copyright © 2016 The Artists Hands
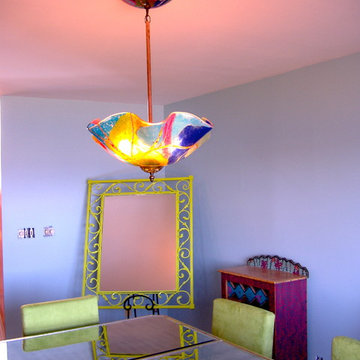
Blown Glass Chandelier by Primo Glass www.primoglass.com 908-670-3722 We specialize in designing, fabricating, and installing custom one of a kind lighting fixtures and chandeliers that are handcrafted in the USA. Please contact us with your lighting needs, and see our 5 star customer reviews here on Houzz. CLICK HERE to watch our video and learn more about Primo Glass!
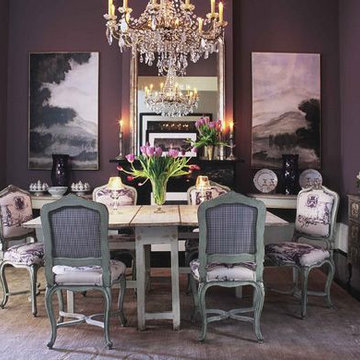
Antique Swedish dining table and consoles, antique French commode, antique French dining chairs reupholstered in custom Louisiana toile, hand woven modern wool rug
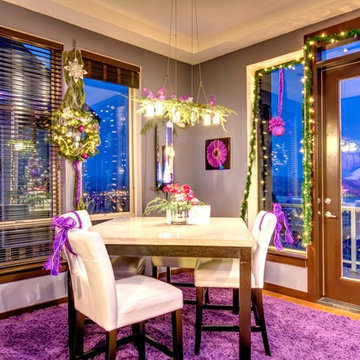
Jesse Prentice - A Beautiful Domain
Diseño de comedor actual pequeño cerrado con paredes púrpuras, suelo de madera oscura, todas las chimeneas y marco de chimenea de piedra
Diseño de comedor actual pequeño cerrado con paredes púrpuras, suelo de madera oscura, todas las chimeneas y marco de chimenea de piedra
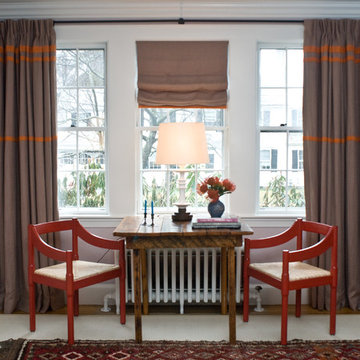
Rosemary Tufankjian
Modelo de comedor pequeño con paredes púrpuras, suelo de madera clara, todas las chimeneas y marco de chimenea de piedra
Modelo de comedor pequeño con paredes púrpuras, suelo de madera clara, todas las chimeneas y marco de chimenea de piedra
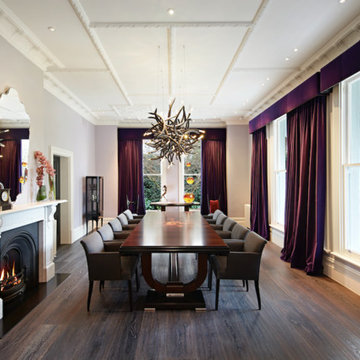
Foto de comedor clásico grande cerrado con paredes púrpuras, suelo de madera oscura, todas las chimeneas y marco de chimenea de piedra
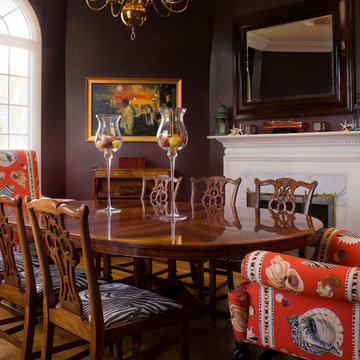
Foto de comedor clásico de tamaño medio cerrado con paredes púrpuras, suelo de madera en tonos medios, todas las chimeneas y marco de chimenea de piedra
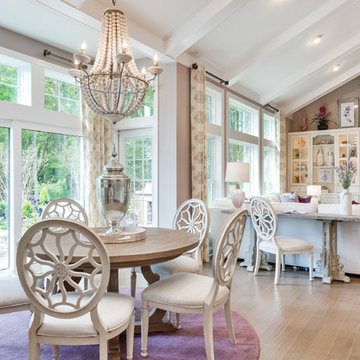
Diseño de comedor romántico de tamaño medio con paredes púrpuras, suelo de madera en tonos medios, todas las chimeneas, marco de chimenea de piedra y suelo marrón
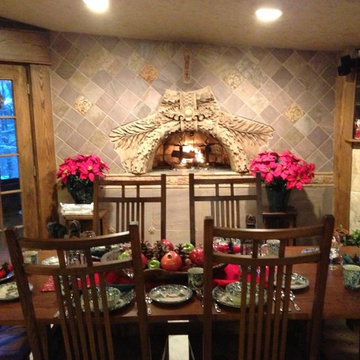
Fireplace designed and installed by Once Upon A Tile using sandstone tile with reclaimed architectural pieces
Ejemplo de comedor clásico de tamaño medio cerrado con paredes púrpuras, suelo de baldosas de porcelana, todas las chimeneas y marco de chimenea de piedra
Ejemplo de comedor clásico de tamaño medio cerrado con paredes púrpuras, suelo de baldosas de porcelana, todas las chimeneas y marco de chimenea de piedra
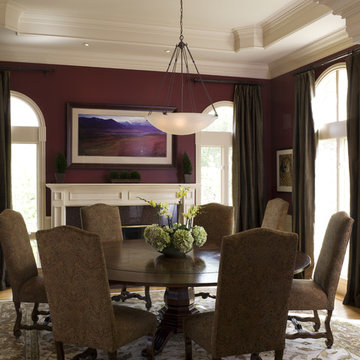
David Duncan LIvingston
Foto de comedor tradicional grande cerrado con suelo de madera en tonos medios, todas las chimeneas, paredes púrpuras y marco de chimenea de piedra
Foto de comedor tradicional grande cerrado con suelo de madera en tonos medios, todas las chimeneas, paredes púrpuras y marco de chimenea de piedra
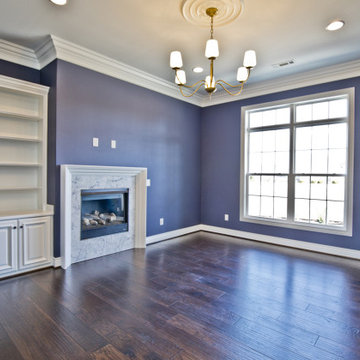
Imagen de comedor clásico renovado de tamaño medio cerrado con paredes púrpuras, suelo de madera oscura, todas las chimeneas, marco de chimenea de piedra y suelo marrón
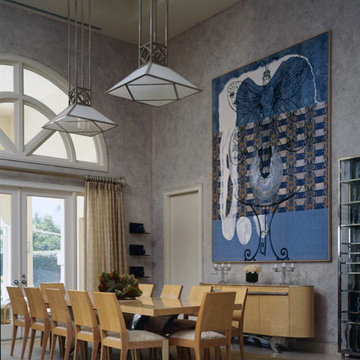
Imagen de comedor grande con paredes púrpuras, suelo de piedra caliza, todas las chimeneas y marco de chimenea de piedra
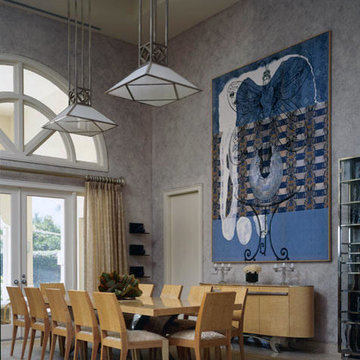
The double height living/dining room in this Palm Beach villa pairs creamy beige marble floors with sponge painted walls for atmospheric effect. The living room pairs Chanel sofas in muted green patterned upholstery with club chairs designed by David Estreich Architects expressly for this villa. A Dale Chihuly glass vase sits upon the Dining table.
23 fotos de comedores con paredes púrpuras y marco de chimenea de piedra
1