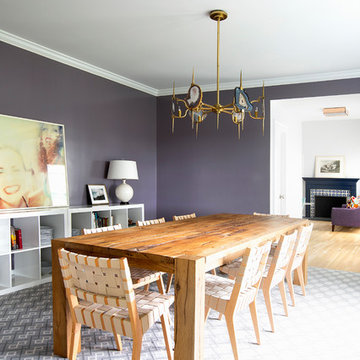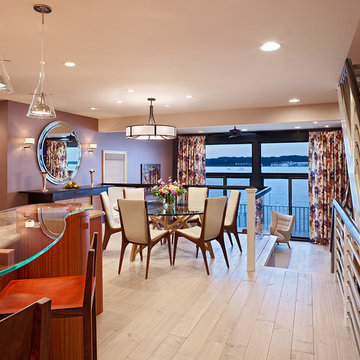809 fotos de comedores con paredes púrpuras
Filtrar por
Presupuesto
Ordenar por:Popular hoy
161 - 180 de 809 fotos
Artículo 1 de 2
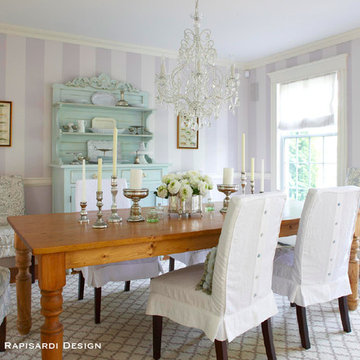
Tracey Rapisardi Design
Foto de comedor costero de tamaño medio cerrado sin chimenea con paredes púrpuras
Foto de comedor costero de tamaño medio cerrado sin chimenea con paredes púrpuras
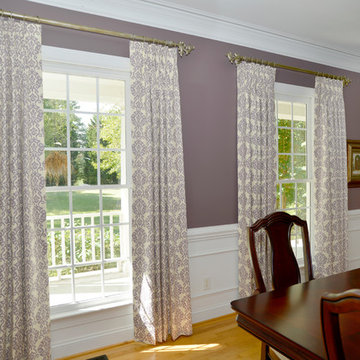
Diseño de comedor clásico de tamaño medio abierto sin chimenea con paredes púrpuras, suelo de madera en tonos medios y suelo marrón
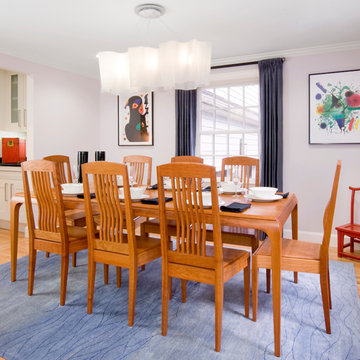
Chrisicos Interiors John Horner Photography
Addition and renovation of a suburban home
Published in Boston Globe Magazine
Dining Room modest space with great impact
A custom-designed natural cherry dining room table is sized to fit perfectly in this Newton dining room.
The undulating pattern of the chair backs is reflected in the custom-designed wool Tibetan area rug, and the contemporary design of the chandelier.
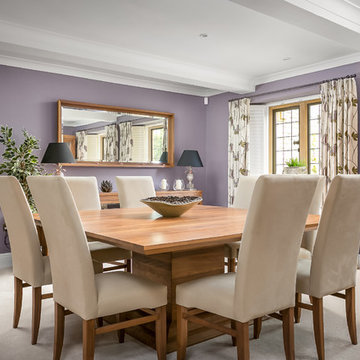
Oliver Grahame Photography
Imagen de comedor clásico renovado grande cerrado con paredes púrpuras y moqueta
Imagen de comedor clásico renovado grande cerrado con paredes púrpuras y moqueta
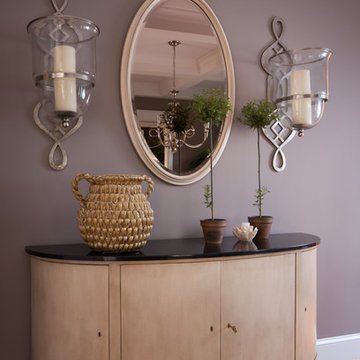
Lydia Cutter
Imagen de comedor tradicional renovado con paredes púrpuras y suelo de madera clara
Imagen de comedor tradicional renovado con paredes púrpuras y suelo de madera clara
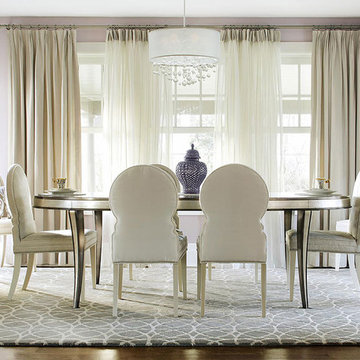
C Garibaldi
Imagen de comedor de cocina clásico de tamaño medio sin chimenea con paredes púrpuras y suelo de madera oscura
Imagen de comedor de cocina clásico de tamaño medio sin chimenea con paredes púrpuras y suelo de madera oscura
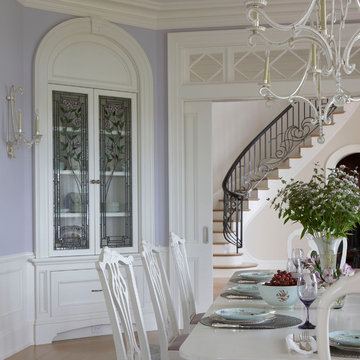
The formal dining room opens up onto the main foyer, hall way, and living dining area. The sliding doors can be left open to create a larger, less formal dining space or closed to provide intimacy.
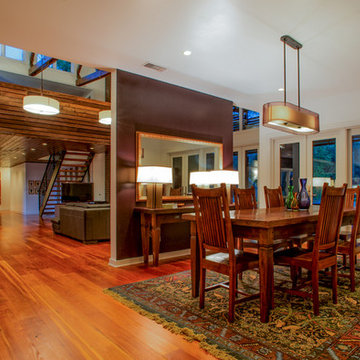
Open plan dining room to living room with french doors, contemporary light fixtures and reclaimed heart pine flooring complimented by earth tone wall paint and wood accent wall.
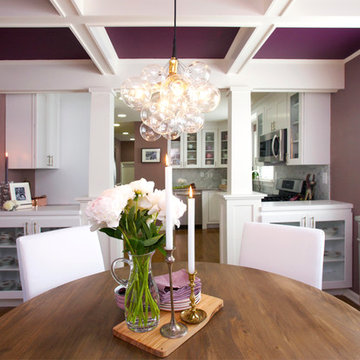
The new dining room features an open concept with the old wall to the kitchen torn down and replaced with two columns and glass cabinets on each side, a new color scheme and coffered ceilings, and new pocket doors for separation from the living room.

Soft colour palette to complement the industrial look and feel
Diseño de comedor de cocina actual grande con paredes púrpuras, suelo laminado, suelo blanco y casetón
Diseño de comedor de cocina actual grande con paredes púrpuras, suelo laminado, suelo blanco y casetón
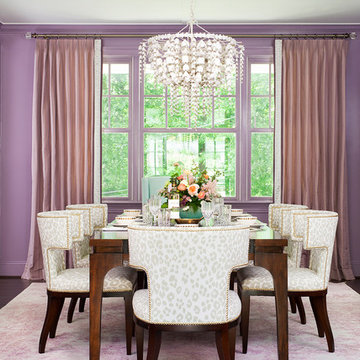
Benjamin Moore's Amorous covers the walls and trim of the dining room complementing the lavender hues in the area rug and drapery fabric. A flower drop chandelier adds to the glamour of the space.
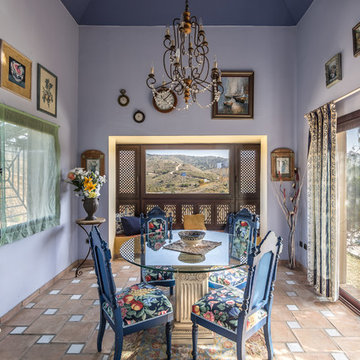
jccalvente.com
Foto de comedor ecléctico de tamaño medio abierto sin chimenea con paredes púrpuras y suelo de baldosas de terracota
Foto de comedor ecléctico de tamaño medio abierto sin chimenea con paredes púrpuras y suelo de baldosas de terracota
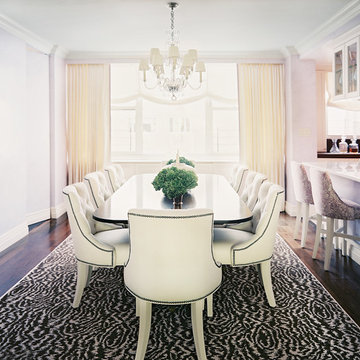
Diseño de comedor de cocina actual de tamaño medio sin chimenea con paredes púrpuras y suelo de madera oscura
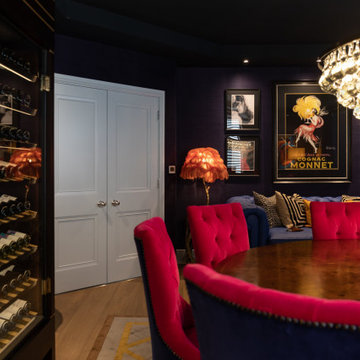
COUNTRY HOUSE INTERIOR DESIGN PROJECT
We were thrilled to be asked to provide our full interior design service for this luxury new-build country house, deep in the heart of the Lincolnshire hills.
Our client approached us as soon as his offer had been accepted on the property – the year before it was due to be finished. This was ideal, as it meant we could be involved in some important decisions regarding the interior architecture. Most importantly, we were able to input into the design of the kitchen and the state-of-the-art lighting and automation system.
This beautiful country house now boasts an ambitious, eclectic array of design styles and flavours. Some of the rooms are intended to be more neutral and practical for every-day use. While in other areas, Tim has injected plenty of drama through his signature use of colour, statement pieces and glamorous artwork.
FORMULATING THE DESIGN BRIEF
At the initial briefing stage, our client came to the table with a head full of ideas. Potential themes and styles to incorporate – thoughts on how each room might look and feel. As always, Tim listened closely. Ideas were brainstormed and explored; requirements carefully talked through. Tim then formulated a tight brief for us all to agree on before embarking on the designs.
METROPOLIS MEETS RADIO GAGA GRANDEUR
Two areas of special importance to our client were the grand, double-height entrance hall and the formal drawing room. The brief we settled on for the hall was Metropolis – Battersea Power Station – Radio Gaga Grandeur. And for the drawing room: James Bond’s drawing room where French antiques meet strong, metallic engineered Art Deco pieces. The other rooms had equally stimulating design briefs, which Tim and his team responded to with the same level of enthusiasm.
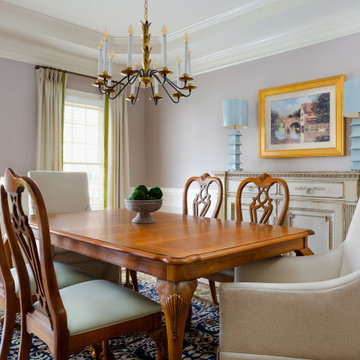
Diseño de comedor clásico cerrado con paredes púrpuras, suelo de madera en tonos medios, suelo marrón, bandeja y boiserie
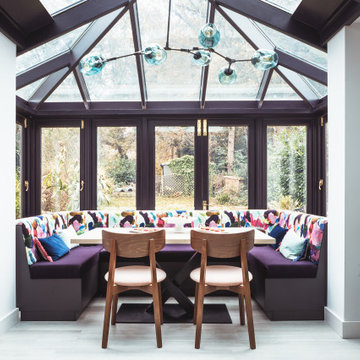
Bespoke banquette seating creates a bright and unique dining area practically within the garden. The table and benches can be reconfigured to cater for larger numbers.
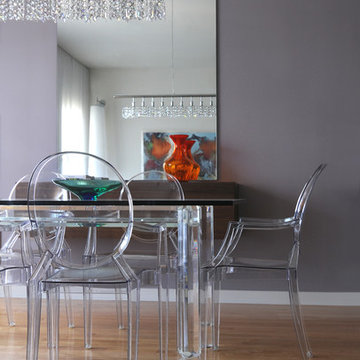
Lee Lormand
Modelo de comedor actual pequeño abierto sin chimenea con paredes púrpuras y suelo de madera clara
Modelo de comedor actual pequeño abierto sin chimenea con paredes púrpuras y suelo de madera clara
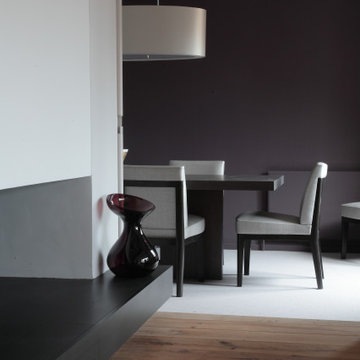
Diseño de comedor ecléctico grande abierto con paredes púrpuras, suelo de madera en tonos medios, chimenea lineal, marco de chimenea de yeso, suelo marrón y vigas vistas
809 fotos de comedores con paredes púrpuras
9
