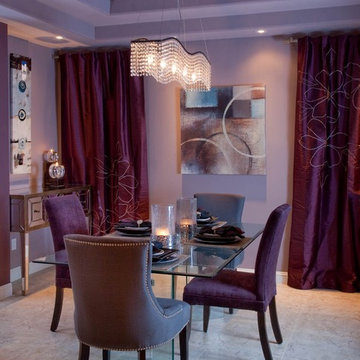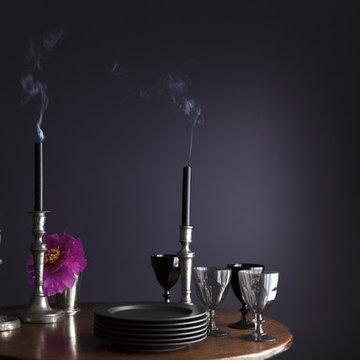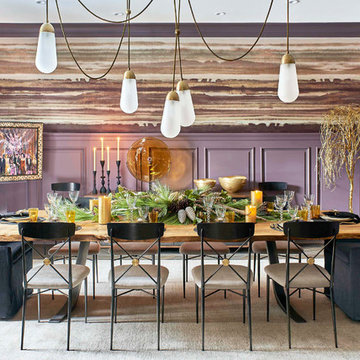809 fotos de comedores con paredes púrpuras
Filtrar por
Presupuesto
Ordenar por:Popular hoy
61 - 80 de 809 fotos
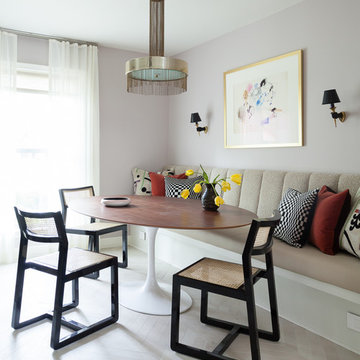
ERIN WILLIAMSON DESIGN
Modelo de comedor de cocina bohemio de tamaño medio con paredes púrpuras, suelo de baldosas de porcelana y suelo beige
Modelo de comedor de cocina bohemio de tamaño medio con paredes púrpuras, suelo de baldosas de porcelana y suelo beige
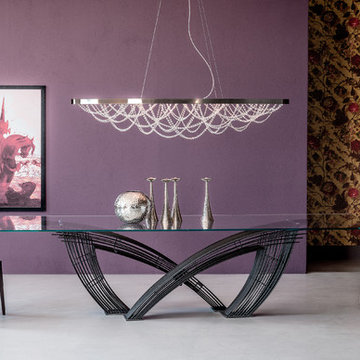
Hystrix Dining Table offers the comforting symmetry of geometric lines while its smart design and style savvy demeanor are arguably the most prominent elements in the realm of modern dining. Manufactured in Italy by Cattelan Italia, Hystrix Dining Table is dramatic, introducing architecturally significant design intricacies that define its unforgettable impression.
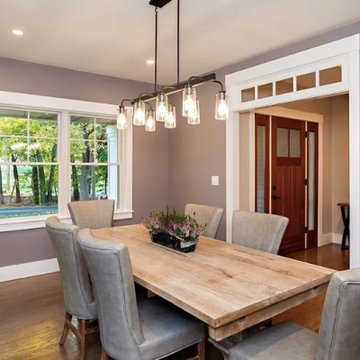
Craftsman style mud room with heated tile floor, natural wood bench, open storage above and below and plenty of hooks for all the gear for the changing New England seasons.
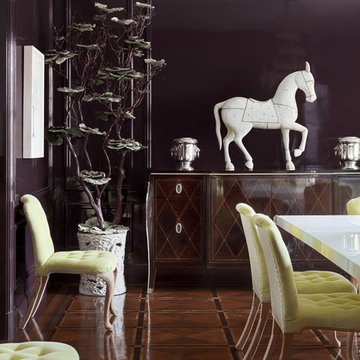
Purple lacquer paneled walls and a stenciled wood floor compliment the art deco side-board. Interior design by Markham Roberts.
Foto de comedor tradicional renovado de tamaño medio cerrado sin chimenea con paredes púrpuras y suelo de madera en tonos medios
Foto de comedor tradicional renovado de tamaño medio cerrado sin chimenea con paredes púrpuras y suelo de madera en tonos medios
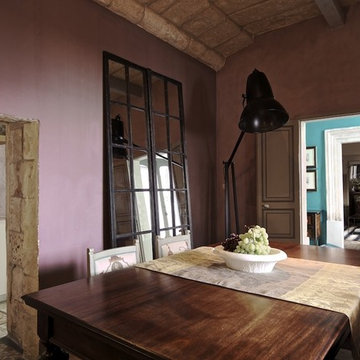
the camilleriparismode project and design studio were entrusted to convert and redesign a 200 year old townhouse situated in the heart of naxxar. the clients wished a large kitchen married to different entertainment spaces as a holistic concept on the ground floor. the first floor would have three bedrooms, thus upstairs and downstairs retaining a ‘family’ home feel which was the owners’ primary preconception. camilleriparismode design studio – careful to respect the structure’s characteristics - remodeled the house to give it a volume and ease of movement between rooms. the staircase turns 180 degrees with each bedroom having individual access and in turn connected through a new concrete bridge. a lightweight glass structure, allowing natural light to flow unhindered throughout the entire house, has replaced an entire wall in the central courtyard. architect ruben lautier undertook the challenge to oversee all structural changes.
the authentic and original patterned cement tiles were kept, the stone ceilings cleaned and pointed and its timber beams painted in soft subtle matt paints form our zuber collection. bolder tones of colours were applied to the walls. roman blinds of large floral patterned fabric, plush sofas and eclectic one-off pieces of furniture as well as artworks make up the decoration of the ground floor.
the master bedroom upstairs and its intricately designed tiles houses an 18th century bed dressed in fine linens form camilleriparismode’s fabric department. the rather grand décor of this room is juxtaposed against the sleek modern ensuite bathroom and a walk-in shower made up of large slab brushed travertine.
photography © brian grech
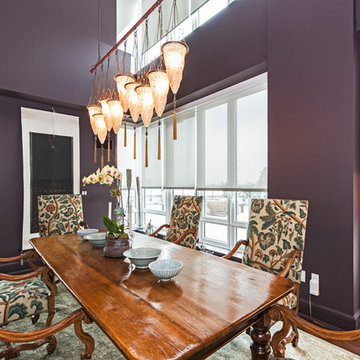
Motorized window treatments installation.
for question contact info@shadesbydesign.com
Imagen de comedor bohemio grande abierto con paredes púrpuras
Imagen de comedor bohemio grande abierto con paredes púrpuras
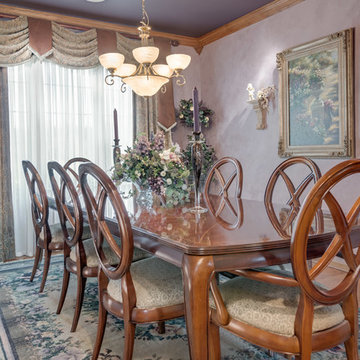
Jeff Bara
Foto de comedor clásico renovado de tamaño medio cerrado sin chimenea con suelo de madera clara y paredes púrpuras
Foto de comedor clásico renovado de tamaño medio cerrado sin chimenea con suelo de madera clara y paredes púrpuras
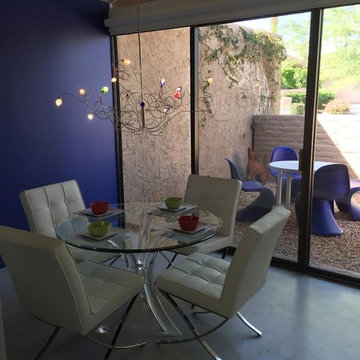
Imagen de comedor minimalista pequeño abierto sin chimenea con paredes púrpuras, suelo de cemento y suelo gris
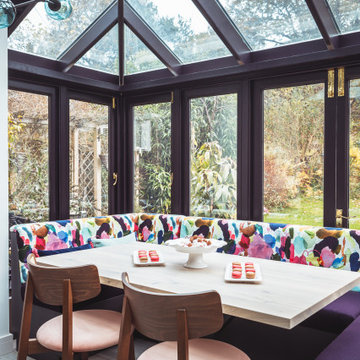
Bespoke banquette seating creates a bright and unique dining area practically within the garden. The table and benches can be reconfigured to cater for larger numbers.
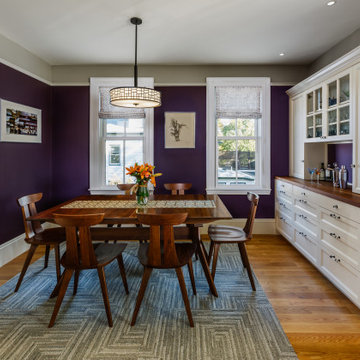
This elegant dining room in a historic Victorian home is beautifully detailed, including new windows, a plate rail, and a custom built in buffet and hutch. It's hard to believe this space used to be a dark bathroom. Despite entrenched advice to the contrary, sometimes moving the bathroom is the right call.
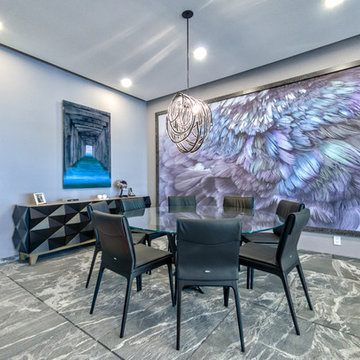
Eduardo Roditi Photography
Ejemplo de comedor minimalista pequeño cerrado con paredes púrpuras, suelo de mármol y suelo gris
Ejemplo de comedor minimalista pequeño cerrado con paredes púrpuras, suelo de mármol y suelo gris
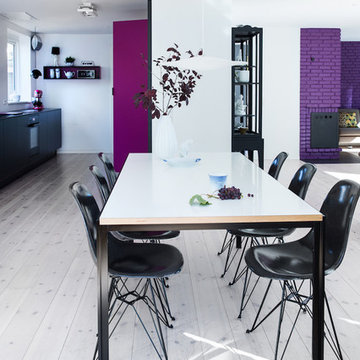
Ombygning af parcelhus med nyt køkken, badeværelser og ny rumdeling
9 meter langs køkken i sort mdf med sort og pink laminat
Diseño de comedor moderno abierto con paredes púrpuras, suelo de madera clara y suelo gris
Diseño de comedor moderno abierto con paredes púrpuras, suelo de madera clara y suelo gris
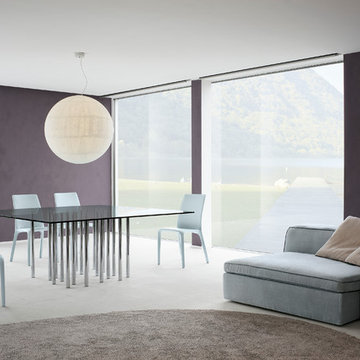
Equally spellbinding and sophisticated, Mille Italian Dining Table is formulated as a harmonious solitary element with architectural focal point. A Bartoli Design, Mille Modern Dining Table is manufactured in Italy by Bonaldo and is ultimately an exquisite example of an extraordinary aesthetic.
Mille Dining Table is available in 5 round sizes, 2 square sizes, 5 rectangular sizes and 2 oval sizes. With a base that is dominated by repetition in the form of chrome-plated steel bars, the differently sizes table tops of the Mille Table are made of clear tempered glass, which yields to a spectacular display of dramatic modernism.
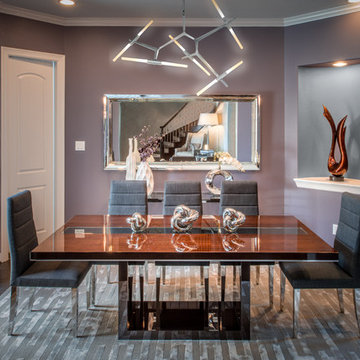
Chuck Williams
Ejemplo de comedor minimalista de tamaño medio cerrado con paredes púrpuras y suelo de madera oscura
Ejemplo de comedor minimalista de tamaño medio cerrado con paredes púrpuras y suelo de madera oscura
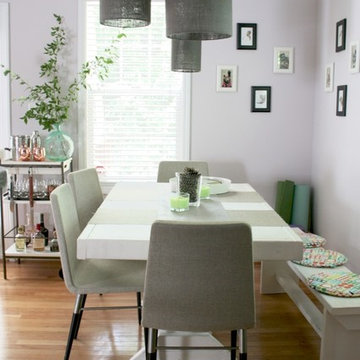
Foto de comedor moderno de tamaño medio abierto con paredes púrpuras y suelo de madera clara
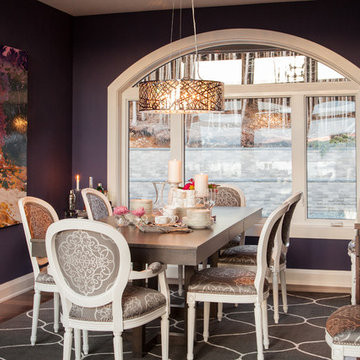
Interior Design: Mod & Stanley Design Inc. (www.modandstanley.com)
Photography: Chris Boyd (www.chrisboydphoto.com)
Modelo de comedor contemporáneo con paredes púrpuras y suelo de madera oscura
Modelo de comedor contemporáneo con paredes púrpuras y suelo de madera oscura
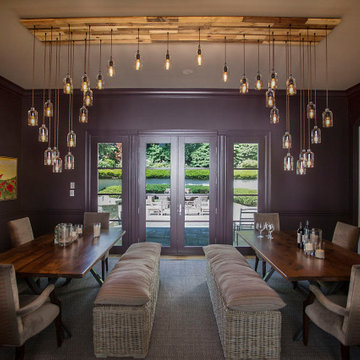
This modern home designed by our Long Island studio is all about artistic, one-of-a-kind decor with unique lighting, warm wood furniture, and family-friendly design.
---
Project designed by Long Island interior design studio Annette Jaffe Interiors. They serve Long Island including the Hamptons, as well as NYC, the tri-state area, and Boca Raton, FL.
---
For more about Annette Jaffe Interiors, click here:
https://annettejaffeinteriors.com/
To learn more about this project, click here:
https://annettejaffeinteriors.com/residential-portfolio/harriman-estates
809 fotos de comedores con paredes púrpuras
4
