1.057 fotos de comedores con paredes multicolor y suelo de madera oscura
Filtrar por
Presupuesto
Ordenar por:Popular hoy
1 - 20 de 1057 fotos
Artículo 1 de 3

Imagen de comedor clásico renovado de tamaño medio cerrado sin chimenea con paredes multicolor, suelo marrón y suelo de madera oscura
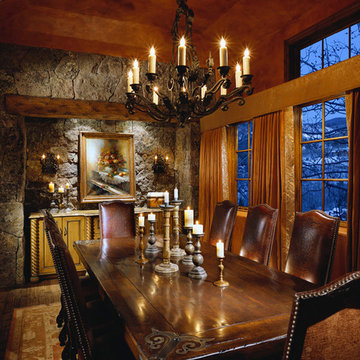
Sophisticated, formal ski home in the Colorado mountains. Warm textures and rustic finishes combined with traditional furnishings
Project designed by Susie Hersker’s Scottsdale interior design firm Design Directives. Design Directives is active in Phoenix, Paradise Valley, Cave Creek, Carefree, Sedona, and beyond.
For more about Design Directives, click here: https://susanherskerasid.com/
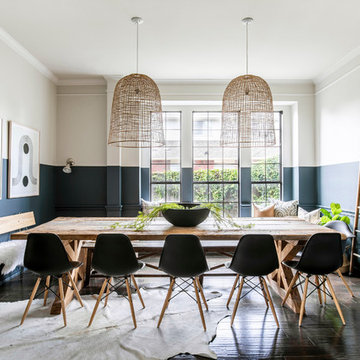
J.Turnbough Photography
Foto de comedor costero de tamaño medio cerrado sin chimenea con paredes multicolor, suelo de madera oscura y suelo marrón
Foto de comedor costero de tamaño medio cerrado sin chimenea con paredes multicolor, suelo de madera oscura y suelo marrón
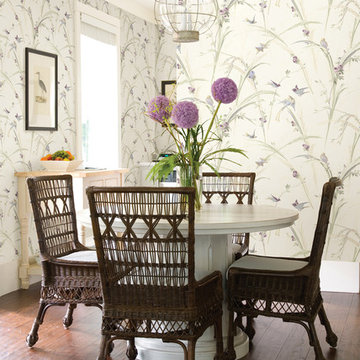
A beautiful transitional kitchen design! Featuring a gorgeous botanical wallpaper with birds in flight, and dark wicker furniture, this refreshing space brings the outdoors in.
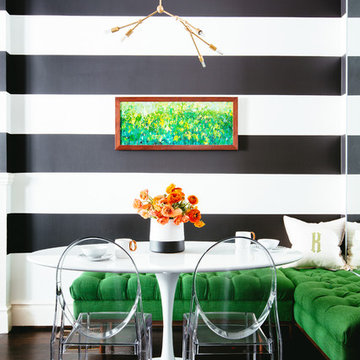
Colin Price Photography
Foto de comedor contemporáneo con suelo de madera oscura y paredes multicolor
Foto de comedor contemporáneo con suelo de madera oscura y paredes multicolor
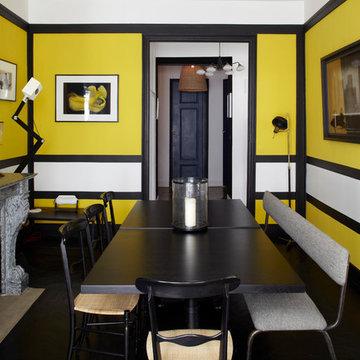
Francis Amiand : http://www.francisamiand.com
Modelo de comedor contemporáneo cerrado con paredes multicolor, suelo de madera oscura y todas las chimeneas
Modelo de comedor contemporáneo cerrado con paredes multicolor, suelo de madera oscura y todas las chimeneas
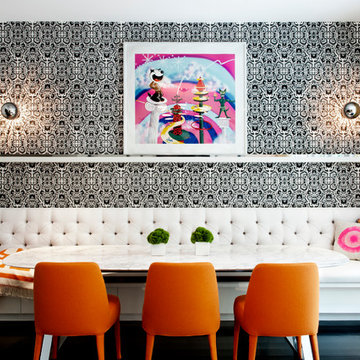
Located in stylish Chelsea, this updated five-floor townhouse incorporates both a bold, modern aesthetic and sophisticated, polished taste. Palettes range from vibrant and playful colors in the family and kids’ spaces to softer, rich tones in the master bedroom and formal dining room. DHD interiors embraced the client’s adventurous taste, incorporating dynamic prints and striking wallpaper into each room, and a stunning floor-to-floor stair runner. Lighting became one of the most crucial elements as well, as ornate vintage fixtures and eye-catching sconces are featured throughout the home.
Photography: Emily Andrews
Architect: Robert Young Architecture
3 Bedrooms / 4,000 Square Feet
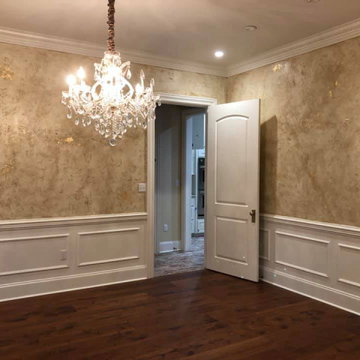
Imagen de comedor romántico grande cerrado sin chimenea con paredes multicolor, suelo de madera oscura, suelo marrón y papel pintado
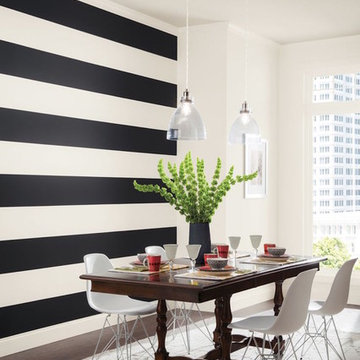
Sherwin Williams Paint
Imagen de comedor contemporáneo con paredes multicolor, suelo de madera oscura y suelo marrón
Imagen de comedor contemporáneo con paredes multicolor, suelo de madera oscura y suelo marrón
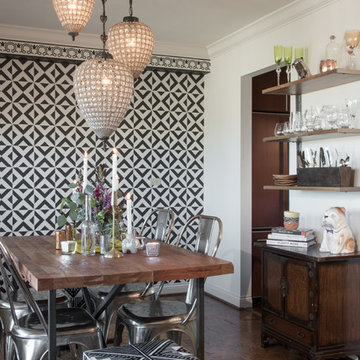
Ejemplo de comedor bohemio cerrado con paredes multicolor y suelo de madera oscura
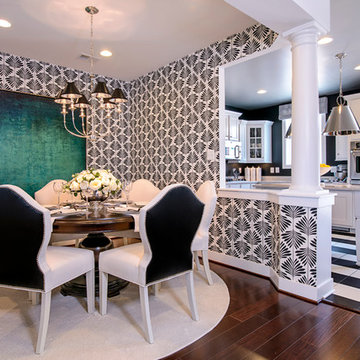
Dining Room
Modelo de comedor actual con paredes multicolor, suelo de madera oscura y suelo marrón
Modelo de comedor actual con paredes multicolor, suelo de madera oscura y suelo marrón

This Dining Room continues the coastal aesthetic of the home with paneled walls and a projecting rectangular bay with access to the outdoor entertainment spaces beyond.
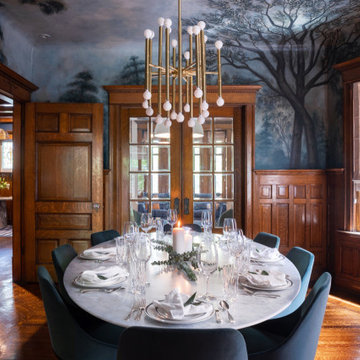
Diseño de comedor clásico renovado de tamaño medio cerrado con paredes multicolor, suelo de madera oscura, todas las chimeneas, marco de chimenea de madera y suelo marrón

Ejemplo de comedor tradicional de tamaño medio abierto con paredes multicolor, suelo de madera oscura, todas las chimeneas, marco de chimenea de baldosas y/o azulejos y suelo marrón
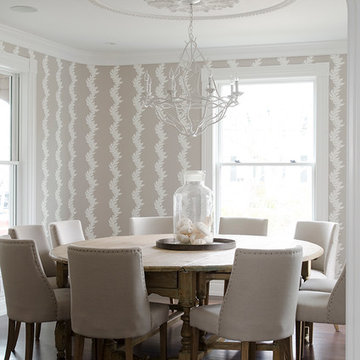
Location: Nantucket, MA, USA
This classic Nantucket home had not been renovated in several decades and was in serious need of an update. The vision for this summer home was to be a beautiful, light and peaceful family retreat with the ability to entertain guests and extended family. The focal point of the kitchen is the La Canche Chagny Range in Faience with custom hood to match. We love how the tile backsplash on the Prep Sink wall pulls it all together and picks up on the spectacular colors in the White Princess Quartzite countertops. In a nod to traditional Nantucket Craftsmanship, we used Shiplap Panelling on many of the walls including in the Kitchen and Powder Room. We hope you enjoy the quiet and tranquil mood of these images as much as we loved creating this space. Keep your eye out for additional images as we finish up Phase II of this amazing project!
Photographed by: Jamie Salomon
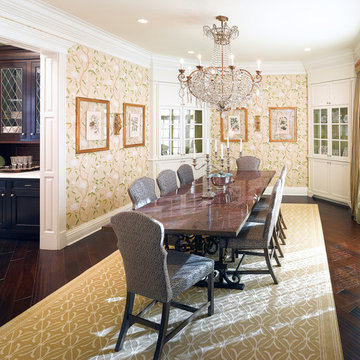
Photo credit: Chris Davis
Imagen de comedor tradicional cerrado con paredes multicolor y suelo de madera oscura
Imagen de comedor tradicional cerrado con paredes multicolor y suelo de madera oscura

Imagen de comedor clásico con paredes multicolor, suelo de madera oscura, machihembrado y papel pintado
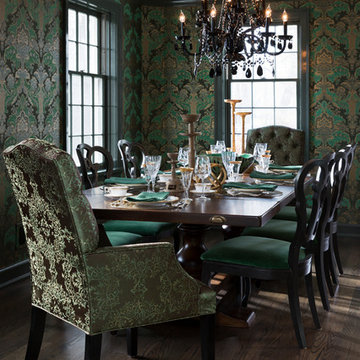
Ryan Hainey
Modelo de comedor tradicional de tamaño medio cerrado sin chimenea con paredes multicolor, suelo marrón y suelo de madera oscura
Modelo de comedor tradicional de tamaño medio cerrado sin chimenea con paredes multicolor, suelo marrón y suelo de madera oscura
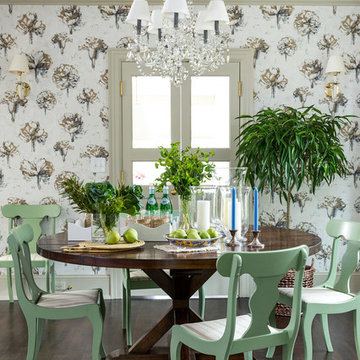
Full-scale interior design, architectural consultation, kitchen design, bath design, furnishings selection and project management for a home located in the historic district of Chapel Hill, North Carolina. The home features a fresh take on traditional southern decorating, and was included in the March 2018 issue of Southern Living magazine.
Read the full article here: https://www.southernliving.com/home/remodel/1930s-colonial-house-remodel
Photo by: Anna Routh
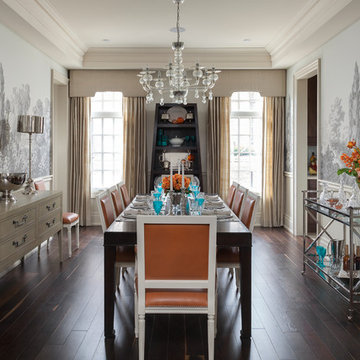
Design: Principles Design Studio Inc
Builder: Rosehaven Homes Inc
Photo Credit: Barry MacKenzie @SevenImageGroup
Foto de comedor tradicional grande cerrado con suelo de madera oscura y paredes multicolor
Foto de comedor tradicional grande cerrado con suelo de madera oscura y paredes multicolor
1.057 fotos de comedores con paredes multicolor y suelo de madera oscura
1