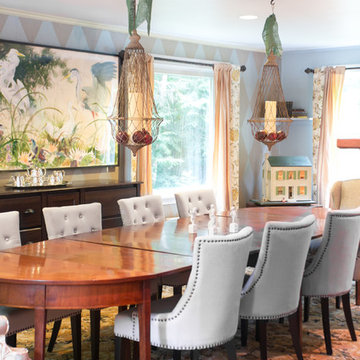146 fotos de comedores con paredes multicolor y moqueta
Filtrar por
Presupuesto
Ordenar por:Popular hoy
1 - 20 de 146 fotos
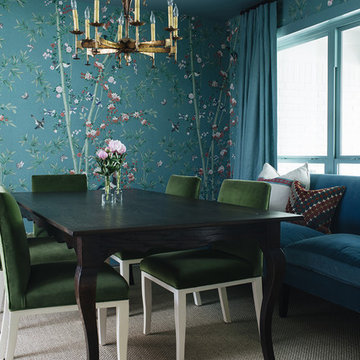
Diseño de comedor tradicional renovado sin chimenea con paredes multicolor, moqueta y suelo gris
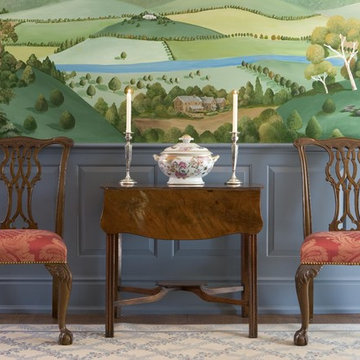
Main Line Philadelphia dining room features a one of a kind custom mural wall treatment.
Modelo de comedor bohemio grande cerrado con paredes multicolor y moqueta
Modelo de comedor bohemio grande cerrado con paredes multicolor y moqueta
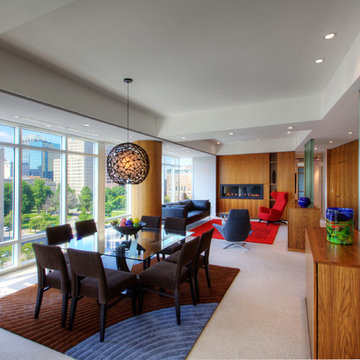
Open Concept Living/Dining framed around panoramic views of downtown - Interior Architecture: HAUS | Architecture For Modern Lifestyles - Construction: Stenz Construction - Photo: HAUS | Architecture
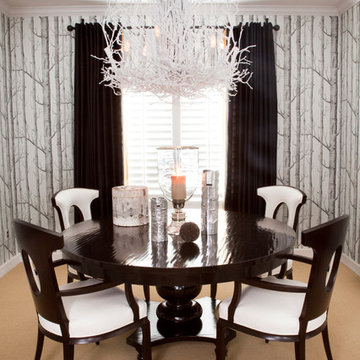
Heidi Zeiger Photography
Diseño de comedor actual con paredes multicolor y moqueta
Diseño de comedor actual con paredes multicolor y moqueta
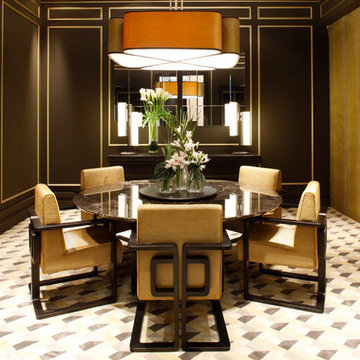
Luxury apartment designed by Massimiliano Raggi, with products by Oasis Group: Matisse upholstered chairs, Tao table, Quadrifoglio suspension lamp, design Massimiliano Raggi Architetto.
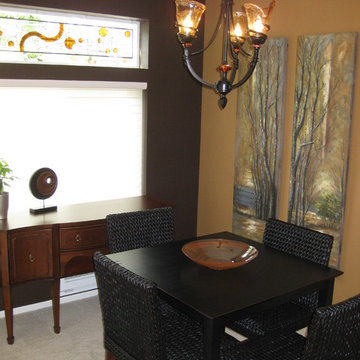
Utilizing space in a small condo. Living Room, Dining Room / T. Greene
Foto de comedor contemporáneo de tamaño medio abierto sin chimenea con paredes multicolor y moqueta
Foto de comedor contemporáneo de tamaño medio abierto sin chimenea con paredes multicolor y moqueta

Designer: Robert Brown
Fireplace: Denise McGaha
Foto de comedor clásico renovado grande cerrado con todas las chimeneas, marco de chimenea de piedra, suelo beige, paredes multicolor y moqueta
Foto de comedor clásico renovado grande cerrado con todas las chimeneas, marco de chimenea de piedra, suelo beige, paredes multicolor y moqueta

A dining area that will never be boring! Playing the geometric against the huge floral print. Yin/Yang
Jonathan Beckerman Photography
Foto de comedor de cocina contemporáneo de tamaño medio sin chimenea con paredes multicolor, moqueta y suelo gris
Foto de comedor de cocina contemporáneo de tamaño medio sin chimenea con paredes multicolor, moqueta y suelo gris
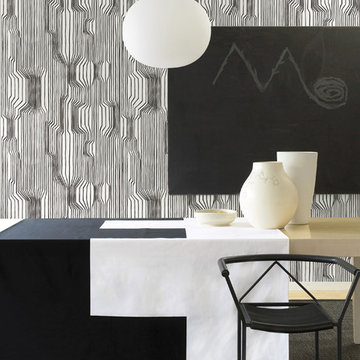
Wallpaper by Marimekko. Available exclusively at NewWall.com | On the Marimekko U.S. homepage, Frekvenssi designer Harri Koskinin answers his designer profile questions with answers that are straight with an edge, like “I relax…all the time”. We like his attitude, just like we love the graphic simplicity of Frekvenssi.

This dated dining room was given a complete makeover using the fireplace as our inspiration. We were delighted wanted to re-use her grandmother's dining furniture so this was french polished and the contemporary 'ghost' style chairs added as a contrast to the dark furniture. A stunning wallpaper from Surfacephilia, floor length velvet curtains with contrasting Roman blind and a stunning gold palm tree floor lamp to complement the other gold accents the room. The bespoke feather and gold chair chandelier form Cold Harbour Lights is the hero piece of this space.
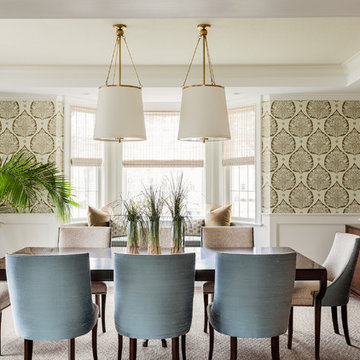
Leblanc Design, LLC
Michael J Lee Photography
Foto de comedor clásico renovado grande sin chimenea con paredes multicolor, moqueta y suelo beige
Foto de comedor clásico renovado grande sin chimenea con paredes multicolor, moqueta y suelo beige
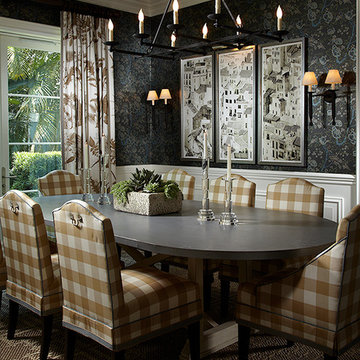
Modelo de comedor tradicional extra grande cerrado con paredes multicolor y moqueta
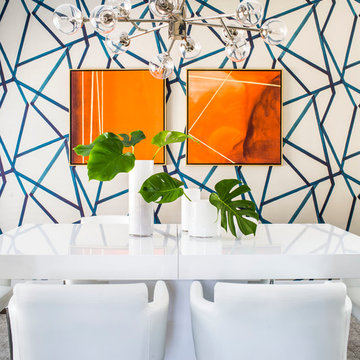
Contemporary dining room with white furniture and geometric wallpapered wall
Jeff Herr Photography
Ejemplo de comedor actual con paredes multicolor, moqueta, suelo gris y papel pintado
Ejemplo de comedor actual con paredes multicolor, moqueta, suelo gris y papel pintado
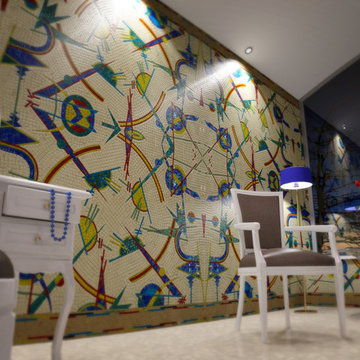
Geometry Glass Mosaic Wallpaper Pattern. Designed by Sarah Ryan and especially handcrafted by MEC's talented artisans. - Modern color palette combined with a bold geometric theme. | Have a custom mosaic idea? We can help, with our brilliant Italian-trained mosaicists and easy-to-install tiled masterpieces. Worldwide shipping available on the complete range of quality handcrafted marble & glass mosaic products. For inquires and more info, contact us: http://mecartworks.com

http://211westerlyroad.com
Introducing a distinctive residence in the coveted Weston Estate's neighborhood. A striking antique mirrored fireplace wall accents the majestic family room. The European elegance of the custom millwork in the entertainment sized dining room accents the recently renovated designer kitchen. Decorative French doors overlook the tiered granite and stone terrace leading to a resort-quality pool, outdoor fireplace, wading pool and hot tub. The library's rich wood paneling, an enchanting music room and first floor bedroom guest suite complete the main floor. The grande master suite has a palatial dressing room, private office and luxurious spa-like bathroom. The mud room is equipped with a dumbwaiter for your convenience. The walk-out entertainment level includes a state-of-the-art home theatre, wine cellar and billiards room that lead to a covered terrace. A semi-circular driveway and gated grounds complete the landscape for the ultimate definition of luxurious living.
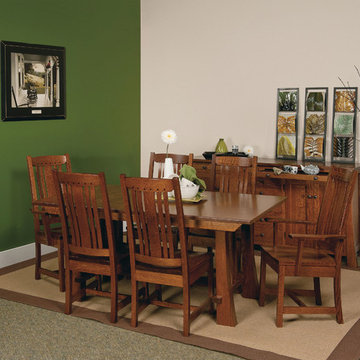
Imagen de comedor clásico grande cerrado sin chimenea con paredes multicolor, moqueta y suelo multicolor
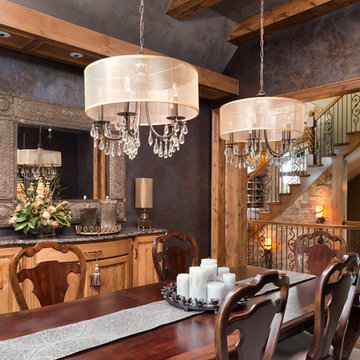
This comfortable, yet gorgeous, family home combines top quality building and technological features with all of the elements a growing family needs. Between the plentiful, made-for-them custom features, and a spacious, open floorplan, this family can relax and enjoy living in their beautiful dream home for years to come.
Photos by Thompson Photography
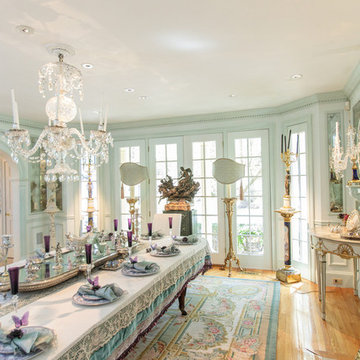
http://211westerlyroad.com
Introducing a distinctive residence in the coveted Weston Estate's neighborhood. A striking antique mirrored fireplace wall accents the majestic family room. The European elegance of the custom millwork in the entertainment sized dining room accents the recently renovated designer kitchen. Decorative French doors overlook the tiered granite and stone terrace leading to a resort-quality pool, outdoor fireplace, wading pool and hot tub. The library's rich wood paneling, an enchanting music room and first floor bedroom guest suite complete the main floor. The grande master suite has a palatial dressing room, private office and luxurious spa-like bathroom. The mud room is equipped with a dumbwaiter for your convenience. The walk-out entertainment level includes a state-of-the-art home theatre, wine cellar and billiards room that lead to a covered terrace. A semi-circular driveway and gated grounds complete the landscape for the ultimate definition of luxurious living.
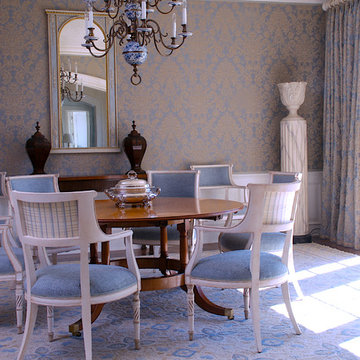
Swedish inspired Dining Room in Baltic color palette provides a welcoming formal gathering place for festive dining and entertaining. Photo by Mick Hales.
146 fotos de comedores con paredes multicolor y moqueta
1
