26 fotos de comedores con paredes marrones y casetón
Filtrar por
Presupuesto
Ordenar por:Popular hoy
1 - 20 de 26 fotos
Artículo 1 de 3

Foto de comedor tradicional renovado grande cerrado con paredes marrones, suelo de madera en tonos medios, suelo marrón, casetón y papel pintado
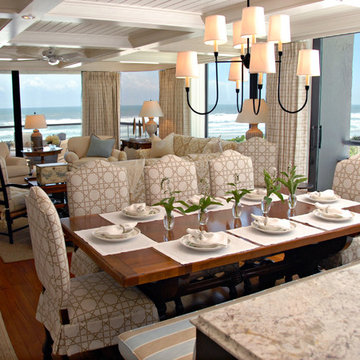
In this renovation project, in addition to the interior design, we developed the interior architecture and managed the construction process. We changed entrances, altered ceilings, moved walls and determined all interior materials and patterns. Our goal was to replace the dated, “cookie-cutter,” builder-grade condo with the charming architecture of a beach cottage.
Aubry Reel Photography
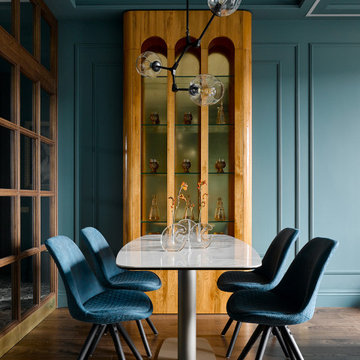
Diseño de comedor actual con paredes marrones, suelo de madera oscura, suelo marrón, casetón y panelado

Diseño de comedor ecléctico de tamaño medio cerrado con paredes marrones, todas las chimeneas, marco de chimenea de baldosas y/o azulejos, casetón y papel pintado
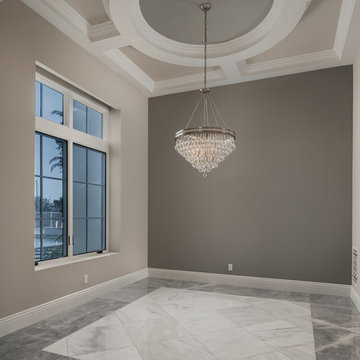
Open-concept dining area with a crystal chandelier, marble flooring, and a coffered ceiling design.
Imagen de comedor mediterráneo extra grande abierto con suelo de mármol, todas las chimeneas, marco de chimenea de piedra, suelo multicolor, casetón y paredes marrones
Imagen de comedor mediterráneo extra grande abierto con suelo de mármol, todas las chimeneas, marco de chimenea de piedra, suelo multicolor, casetón y paredes marrones
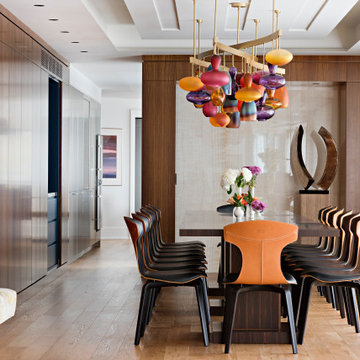
Modern Colour Home dining room with custom chandelier, hidden bar, wine cellar and storage
Imagen de comedor actual de tamaño medio cerrado sin chimenea con paredes marrones, suelo de madera en tonos medios, suelo marrón, casetón y madera
Imagen de comedor actual de tamaño medio cerrado sin chimenea con paredes marrones, suelo de madera en tonos medios, suelo marrón, casetón y madera
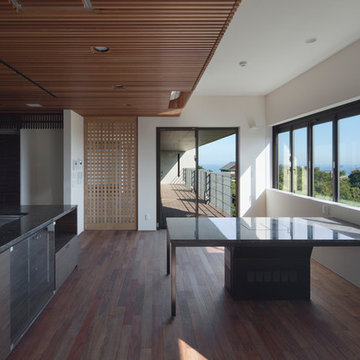
Foto de comedor de cocina de estilo de casa de campo grande sin chimenea con paredes marrones, suelo de madera oscura, suelo marrón, casetón y madera
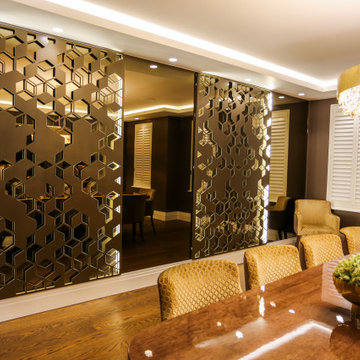
Dark brown and gold dining room with wall featuring metal fretwork panels with shadow lighting amongst copper mirrors
Gloss dark wood dining table with gold fabric dining chairs. Bespoke TV set behind a mirrored frame. Dark wood wide plank flooring
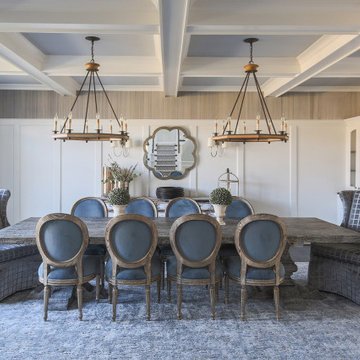
Diseño de comedor clásico cerrado sin chimenea con paredes marrones, suelo de madera en tonos medios, suelo marrón, casetón y panelado
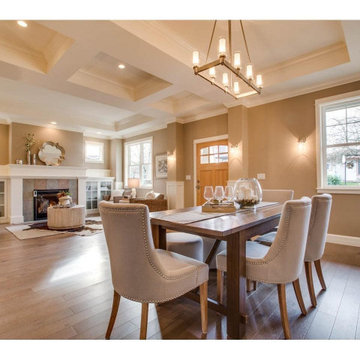
Foto de comedor de estilo americano de tamaño medio abierto con paredes marrones, suelo de madera en tonos medios, todas las chimeneas, marco de chimenea de baldosas y/o azulejos, suelo marrón y casetón
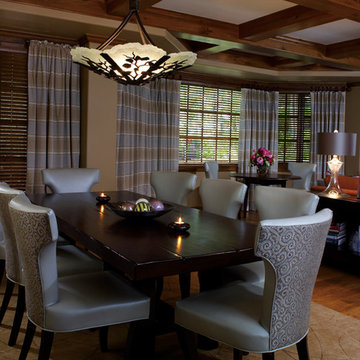
Foto de comedor minimalista de tamaño medio con paredes marrones, suelo de madera en tonos medios, suelo multicolor y casetón
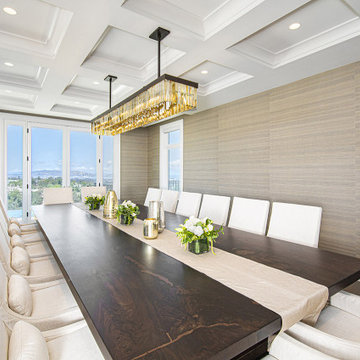
Modelo de comedor contemporáneo grande cerrado con paredes marrones, suelo de madera en tonos medios, suelo marrón, casetón y papel pintado
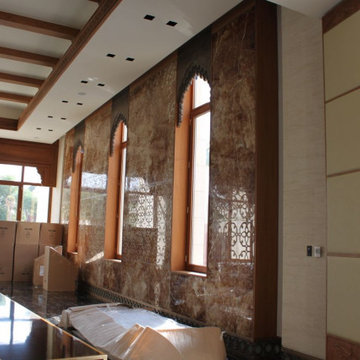
Diseño de comedor clásico renovado de tamaño medio con paredes marrones, suelo de mármol, suelo negro, casetón y panelado
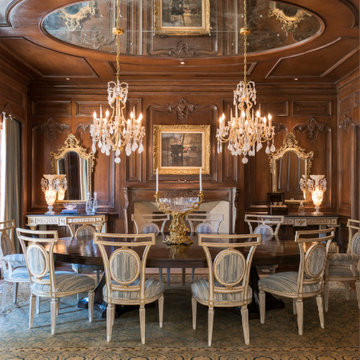
Elegant dining fit for a king, with hand-carved beauty from the walls, cornice boards, and mantle, to the table, chairs, consoles, and even the alabaster lamps. The lamps, mirrors, centerpiece, and console accessories were all found on a trip to Paris. The rug is a masterpiece of its own.
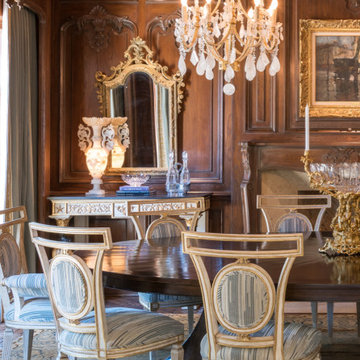
Close-up details of the Ebanista rock crystal chandeliers, table, and chairs upholstered in Nancy Corzine. Zuber trim on drapery reference the gilding on the console fronts.
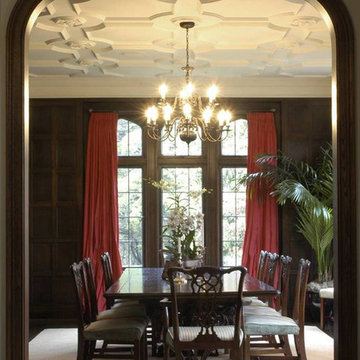
Historic mansion, originally designed by George Applegarth, the architect of The Palace Legion of Honor, in San Francisco’s prestigious Presidio neighborhood. The home was extensively remodeled to provide modern amenities while being brought to a full historic articulation and detail befitting the original English architecture. New custom cast hardware, gothic tracery ceiling treatments and custom decorative mouldings enhance in the interiors. In keeping with the original street façade, the rear elevation was redesigned amid new formal gardens.
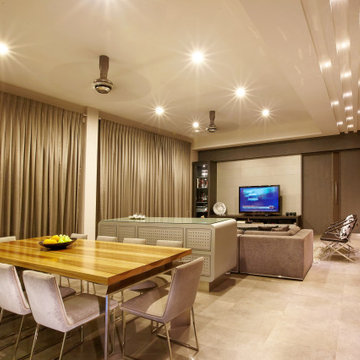
The living and dining room are open plan with a console separating the two. The TV is built into a cabinet which also houses the bar. Large format tiles run throughout the space linking all the spaces together.
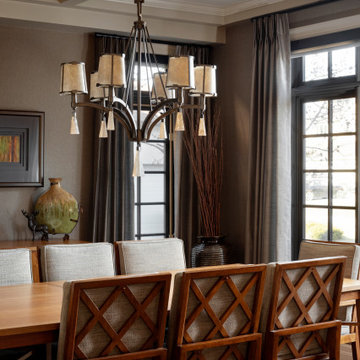
Imagen de comedor tradicional renovado grande cerrado con paredes marrones, suelo de madera en tonos medios, suelo marrón, casetón y papel pintado
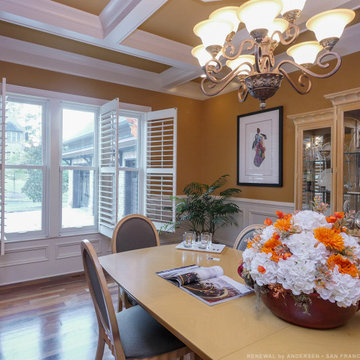
Sophisticated dining room with new white windows we installed. This stylish and elegant space with light wood furniture and dark wood floors looks gorgeous with these three new double hung windows we installed. Find out more about how to have new windows installed in your home with Renewal by Andersen of San Francisco, serving the entire Bay Area.
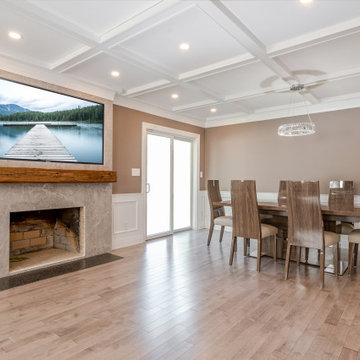
In this Custom Contemporary Interior Renovation project in Nassau County, every possible attention to detailed craftsmanship can be seen in every corner of this formal Dining Room, containing custom design and fabricated reclaimed beam mantle, Granite Hearth, Recessed Media, Custom designed and installed Coffered ceiling and Wainscott wall Paneling. Natural finished Oak Flooring.
26 fotos de comedores con paredes marrones y casetón
1