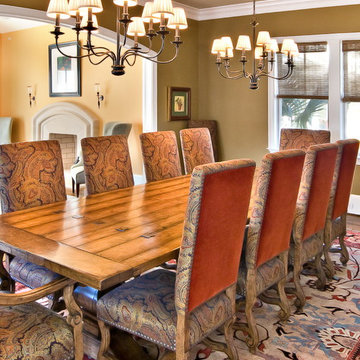6.407 fotos de comedores con paredes marrones
Filtrar por
Presupuesto
Ordenar por:Popular hoy
21 - 40 de 6407 fotos
Artículo 1 de 2
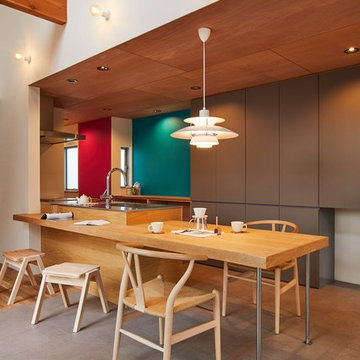
(夫婦+子供2人)4人家族のための新築住宅
photos by Katsumi Simada
Ejemplo de comedor de cocina moderno de tamaño medio sin chimenea con paredes marrones, suelo de corcho y suelo gris
Ejemplo de comedor de cocina moderno de tamaño medio sin chimenea con paredes marrones, suelo de corcho y suelo gris
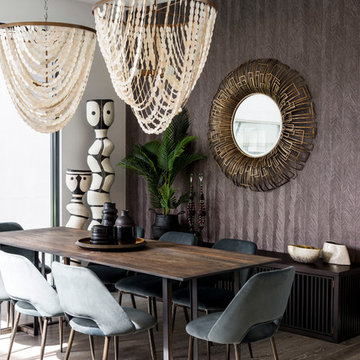
Steve Ryan
Imagen de comedor contemporáneo de tamaño medio con suelo de madera en tonos medios, suelo marrón y paredes marrones
Imagen de comedor contemporáneo de tamaño medio con suelo de madera en tonos medios, suelo marrón y paredes marrones
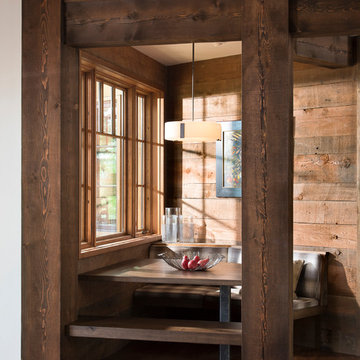
Foto de comedor rústico con paredes marrones, suelo de madera oscura y suelo marrón
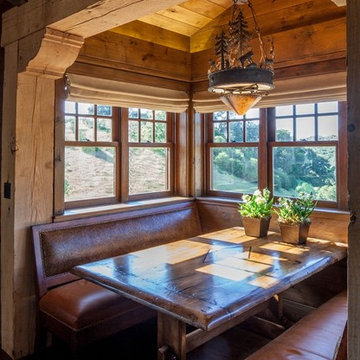
David Wakely
Foto de comedor rural de tamaño medio abierto sin chimenea con suelo de madera oscura, paredes marrones y suelo marrón
Foto de comedor rural de tamaño medio abierto sin chimenea con suelo de madera oscura, paredes marrones y suelo marrón
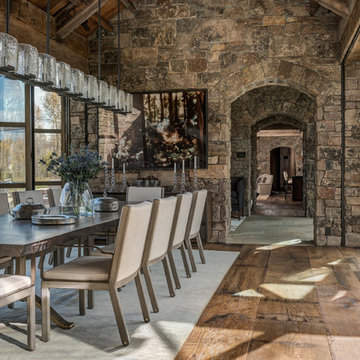
Photo Credit: JLF Architecture
Ejemplo de comedor rural grande abierto sin chimenea con paredes marrones y suelo de madera oscura
Ejemplo de comedor rural grande abierto sin chimenea con paredes marrones y suelo de madera oscura
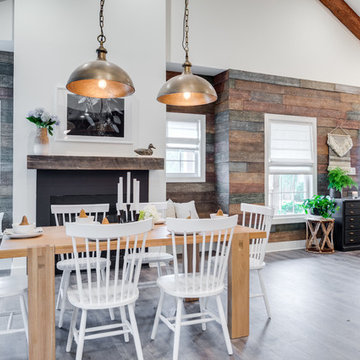
Mohawk's laminate Cottage Villa flooring with #ArmorMax finish in Cheyenne Rock Oak. Rustic dining room table with white chairs, plank walls and fireplace with pendant lights.
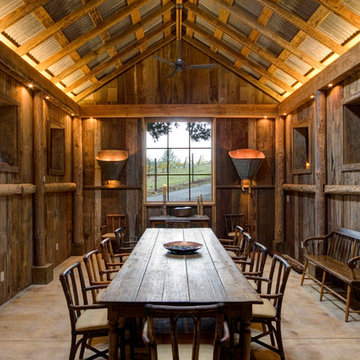
Ejemplo de comedor campestre grande con paredes marrones y suelo de madera oscura
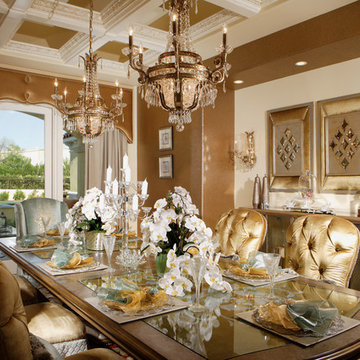
Joe Cotitta
Epic Photography
joecotitta@cox.net:
Builder: Eagle Luxury Property
Ejemplo de comedor de cocina clásico extra grande sin chimenea con paredes marrones y suelo de madera clara
Ejemplo de comedor de cocina clásico extra grande sin chimenea con paredes marrones y suelo de madera clara
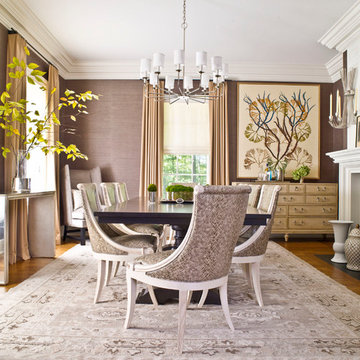
Chocolate brown grasscloth walled Dining Room with faux snakeskin dining chairs and dark walnut extension table. Polished nickel lighting and hardware throughout.
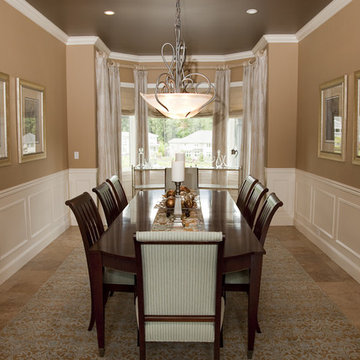
Dining room was long and narrow added glass/metal carts in the bay window for serving, area rug to soften the tiled floor and beautiful window treatment panels that mimic the framed art with tree branches in gold/cream colors along with roman shades for privacy. Paint colors to soften the room and the ceiling a metallic silver.
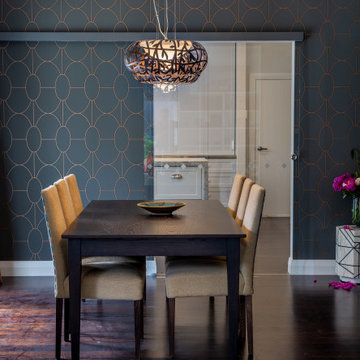
Simple but elegant. Great attention to detail.
Imagen de comedor de cocina clásico de tamaño medio con paredes marrones, suelo de madera oscura, suelo marrón y papel pintado
Imagen de comedor de cocina clásico de tamaño medio con paredes marrones, suelo de madera oscura, suelo marrón y papel pintado
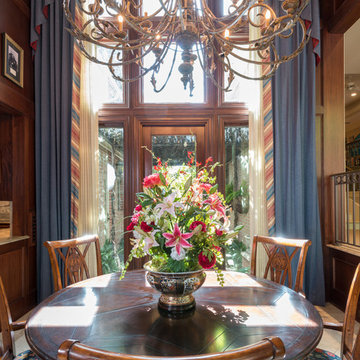
This breakfast nook gains its expansive feel by the two story room in which it is housed. The 20 foot windows look out onto a beautifully landscaped side yard. The decorative iron chandelier is 5 feet high.

With a generous amount of natural light flooding this open plan kitchen diner and exposed brick creating an indoor outdoor feel, this open-plan dining space works well with the kitchen space, that we installed according to the brief and specification of Architect - Michel Schranz.
We installed a polished concrete worktop with an under mounted sink and recessed drain as well as a sunken gas hob, creating a sleek finish to this contemporary kitchen. Stainless steel cabinetry complements the worktop.
We fitted a bespoke shelf (solid oak) with an overall length of over 5 meters, providing warmth to the space.
Photo credit: David Giles
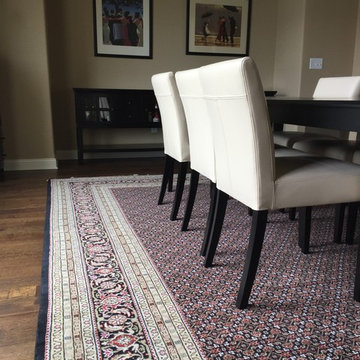
Imagen de comedor tradicional de tamaño medio abierto sin chimenea con paredes marrones y suelo de madera oscura

This house west of Boston was originally designed in 1958 by the great New England modernist, Henry Hoover. He built his own modern home in Lincoln in 1937, the year before the German émigré Walter Gropius built his own world famous house only a few miles away. By the time this 1958 house was built, Hoover had matured as an architect; sensitively adapting the house to the land and incorporating the clients wish to recreate the indoor-outdoor vibe of their previous home in Hawaii.
The house is beautifully nestled into its site. The slope of the roof perfectly matches the natural slope of the land. The levels of the house delicately step down the hill avoiding the granite ledge below. The entry stairs also follow the natural grade to an entry hall that is on a mid level between the upper main public rooms and bedrooms below. The living spaces feature a south- facing shed roof that brings the sun deep in to the home. Collaborating closely with the homeowner and general contractor, we freshened up the house by adding radiant heat under the new purple/green natural cleft slate floor. The original interior and exterior Douglas fir walls were stripped and refinished.
Photo by: Nat Rea Photography
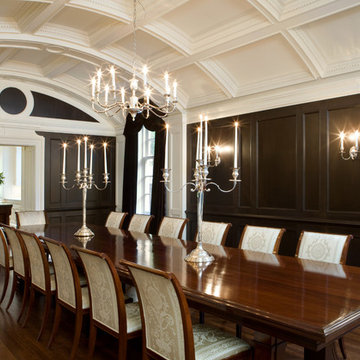
Dining Room Georgian house, new construction
Modelo de comedor clásico grande cerrado sin chimenea con suelo de madera oscura y paredes marrones
Modelo de comedor clásico grande cerrado sin chimenea con suelo de madera oscura y paredes marrones
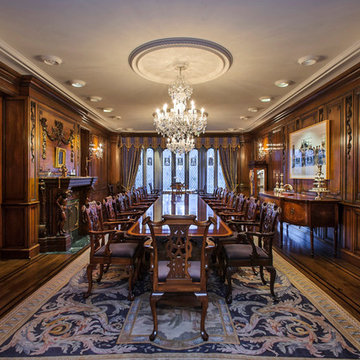
Dennis Mayer Photography
www.chilternestate.com
Foto de comedor ecléctico extra grande cerrado con todas las chimeneas, paredes marrones, suelo de madera oscura y suelo marrón
Foto de comedor ecléctico extra grande cerrado con todas las chimeneas, paredes marrones, suelo de madera oscura y suelo marrón
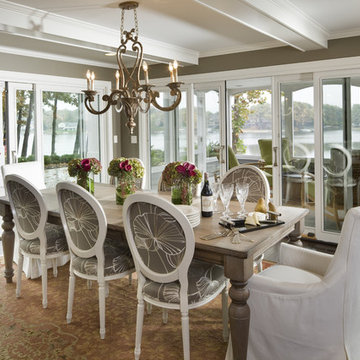
Foto de comedor clásico renovado con paredes marrones y suelo de madera oscura
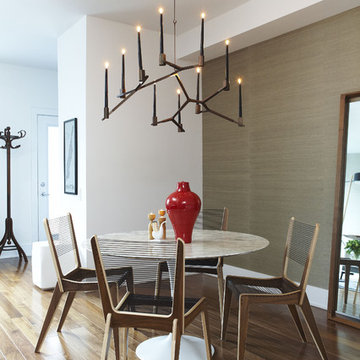
With the candles lit, a moody atmosphere is created in this clean lined dining nook, featured in Style at Home Magazine. Iconic pieces like the Saarinen dining table define the space.
Photo by Michael Graydon Photography
http://www.michaelgraydon.ca/
6.407 fotos de comedores con paredes marrones
2
