168 fotos de comedores con paredes grises y marco de chimenea de hormigón
Filtrar por
Presupuesto
Ordenar por:Popular hoy
101 - 120 de 168 fotos
Artículo 1 de 3
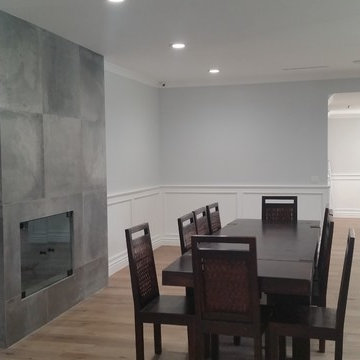
Dining room of this remodeled home included installation of fireplace, dining furniture, recessed lighting, grey wall painting, white wainscoting and medium hardwood flooring.

Transom window frames the dining from the living room. This partition allows each room to be defined yet still connects the spaces together and allows light to travel through.
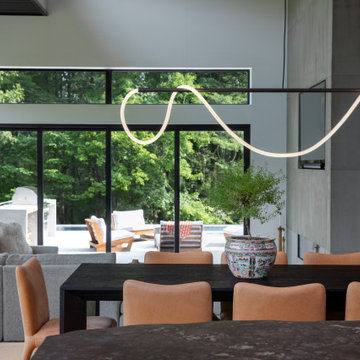
Imagen de comedor abovedado actual grande abierto con paredes grises, suelo de madera clara, todas las chimeneas, marco de chimenea de hormigón, suelo marrón y madera
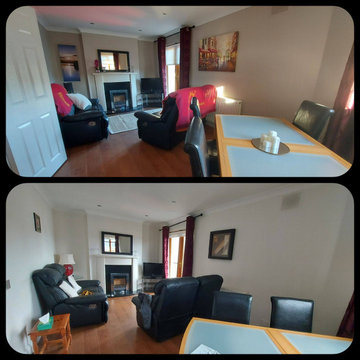
The open plan sitting/dining room is very bright so a warm grey paint was used to ensure it always felt bright even on dull days.
Before and after images
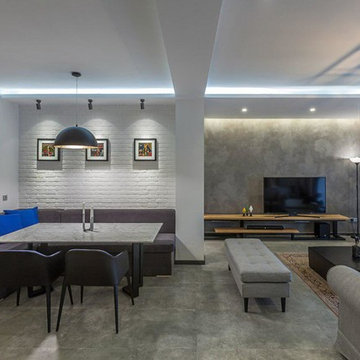
Foto de comedor de cocina minimalista de tamaño medio con paredes grises, suelo de baldosas de cerámica, marco de chimenea de hormigón y suelo gris
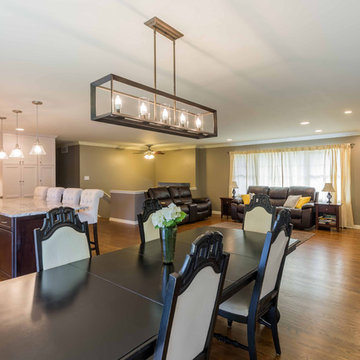
Modelo de comedor de cocina blanco clásico renovado de tamaño medio con paredes grises, suelo de madera en tonos medios, todas las chimeneas, marco de chimenea de hormigón, suelo marrón, papel pintado y papel pintado
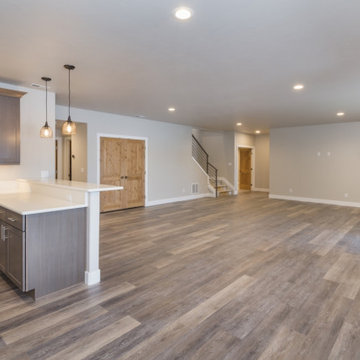
Wonderful Open Kitchen with large living space !
Imagen de comedor de cocina moderno de tamaño medio con paredes grises, suelo de bambú, chimenea de esquina, marco de chimenea de hormigón, suelo marrón, casetón y madera
Imagen de comedor de cocina moderno de tamaño medio con paredes grises, suelo de bambú, chimenea de esquina, marco de chimenea de hormigón, suelo marrón, casetón y madera
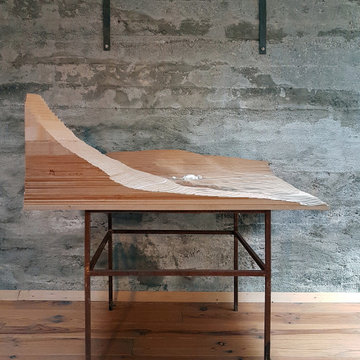
The Guesthouse Nýp at Skarðsströnd is situated on a former sheep farm overlooking the Breiðafjörður Nature Reserve in western Iceland. Originally constructed as a farmhouse in 1936, the building was deserted in the 1970s, slowly falling into disrepair before the new owners eventually began rebuilding in 2001. Since 2006, it has come to be known as a cultural hub of sorts, playing host to various exhibitions, lectures, courses and workshops.
The brief was to conceive a design that would make better use of the existing facilities, allowing for more multifunctional spaces for various cultural activities. This not only involved renovating the main house, but also rebuilding and enlarging the adjoining sheep-shed. Nýp’s first guests arrived in 2013 and where accommodated in two of the four bedrooms in the remodelled farmhouse. The reimagined sheep shed added a further three ensuite guestrooms with a separate entrance. This offers the owners greater flexibility, with the possibility of hosting larger events in the main house without disturbing guests. The new entrance hall and connection to the farmhouse has been given generous dimensions allowing it to double as an exhibition space.
The main house is divided vertically in two volumes with the original living quarters to the south and a barn for hay storage to the North. Bua inserted an additional floor into the barn to create a raised event space with a series of new openings capturing views to the mountains and the fjord. Driftwood, salvaged from a neighbouring beach, has been used as columns to support the new floor. Steel handrails, timber doors and beams have been salvaged from building sites in Reykjavik old town.
The ruins of concrete foundations have been repurposed to form a structured kitchen garden. A steel and polycarbonate structure has been bolted to the top of one concrete bay to create a tall greenhouse, also used by the client as an extra sitting room in the warmer months.
Staying true to Nýp’s ethos of sustainability and slow tourism, Studio Bua took a vernacular approach with a form based on local turf homes and a gradual renovation that focused on restoring and reinterpreting historical features while making full use of local labour, techniques and materials such as stone-turf retaining walls and tiles handmade from local clay.
Since the end of the 19th century, the combination of timber frame and corrugated metal cladding has been widespread throughout Iceland, replacing the traditional turf house. The prevailing wind comes down the valley from the north and east, and so it was decided to overclad the rear of the building and the new extension in corrugated aluzinc - one of the few materials proven to withstand the extreme weather.
In the 1930's concrete was the wonder material, even used as window frames in the case of Nýp farmhouse! The aggregate for the house is rather course with pebbles sourced from the beach below, giving it a special character. Where possible the original concrete walls have been retained and exposed, both internally and externally. The 'front' facades towards the access road and fjord have been repaired and given a thin silicate render (in the original colours) which allows the texture of the concrete to show through.
The project was developed and built in phases and on a modest budget. The site team was made up of local builders and craftsmen including the neighbouring farmer – who happened to own a cement truck. A specialist local mason restored the fragile concrete walls, none of which were reinforced.
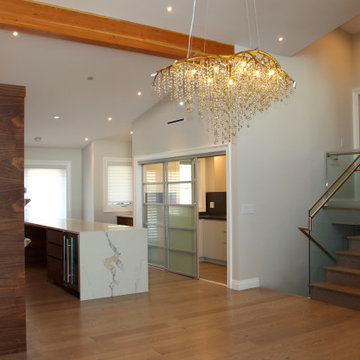
Dining Area with a luxurious crystal chandelier selected by client. Room with sliding doors is a Wok Kitchen
Foto de comedor abovedado actual de tamaño medio abierto con paredes grises, suelo de madera clara, todas las chimeneas, marco de chimenea de hormigón y suelo beige
Foto de comedor abovedado actual de tamaño medio abierto con paredes grises, suelo de madera clara, todas las chimeneas, marco de chimenea de hormigón y suelo beige
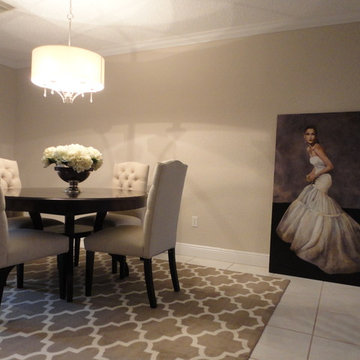
Imagen de comedor clásico renovado de tamaño medio abierto con paredes grises, suelo de baldosas de cerámica, chimenea de doble cara y marco de chimenea de hormigón
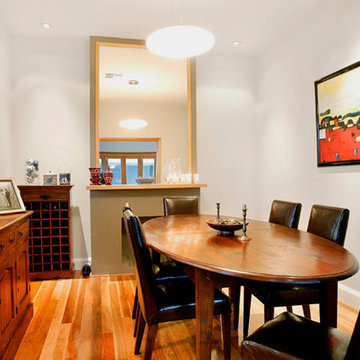
formal dining room with pendant light and wooden furniture.
Modelo de comedor blanco actual de tamaño medio cerrado con paredes grises, todas las chimeneas, marco de chimenea de hormigón, suelo de madera en tonos medios y suelo multicolor
Modelo de comedor blanco actual de tamaño medio cerrado con paredes grises, todas las chimeneas, marco de chimenea de hormigón, suelo de madera en tonos medios y suelo multicolor
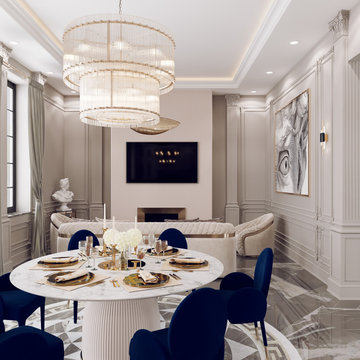
It is a kitchen space combined with the dining table and a living area. The essential element is the spacious kitchen in the classic style with a fairly large island.
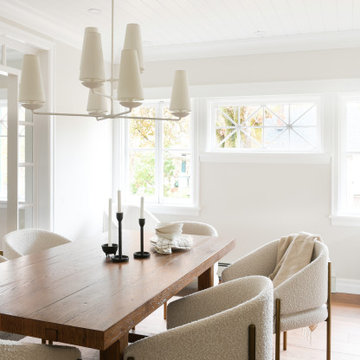
Dining room with a white chandelier and shiplap ceilings.
Foto de comedor clásico de tamaño medio cerrado con paredes grises, suelo de madera en tonos medios, todas las chimeneas, marco de chimenea de hormigón y machihembrado
Foto de comedor clásico de tamaño medio cerrado con paredes grises, suelo de madera en tonos medios, todas las chimeneas, marco de chimenea de hormigón y machihembrado
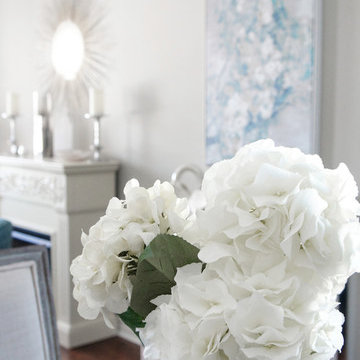
We gave this living room a new and improved look through accents, textures, and metals. We worked with a few existing furniture pieces as well the fireplace, complementing them with detailed touches via home decor, fresh flowers, and books.
Project completed by Toronto interior design firm Camden Lane Interiors, which serves Toronto.
For more about Camden Lane Interiors, click here: https://www.camdenlaneinteriors.com/
To learn more about this project, click here: https://www.camdenlaneinteriors.com/portfolio-item/barrie/
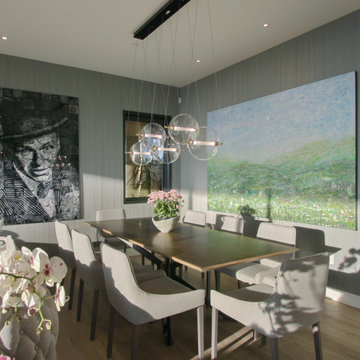
Ejemplo de comedor de cocina actual grande sin chimenea con paredes grises, suelo laminado, marco de chimenea de hormigón, suelo gris y papel pintado
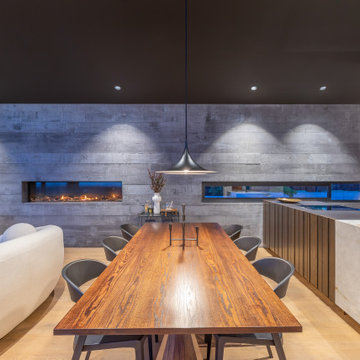
Imagen de comedor de cocina abovedado actual grande con paredes grises, suelo de madera clara, chimenea lineal, marco de chimenea de hormigón, suelo marrón y machihembrado
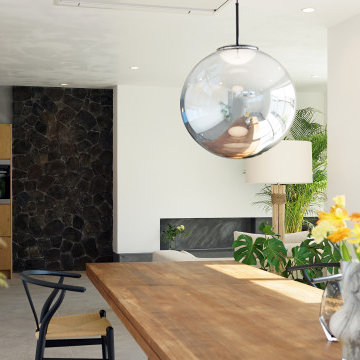
8人掛けのダイニングテーブルの前は全開口サッシです。
Diseño de comedor blanco moderno grande abierto con paredes grises, suelo de baldosas de porcelana, chimenea lineal, marco de chimenea de hormigón y suelo gris
Diseño de comedor blanco moderno grande abierto con paredes grises, suelo de baldosas de porcelana, chimenea lineal, marco de chimenea de hormigón y suelo gris
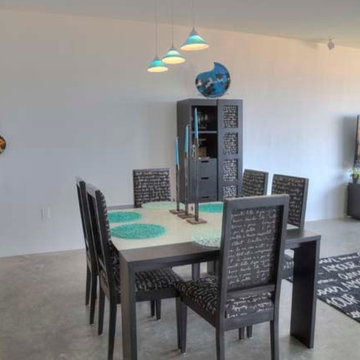
dining area opened to kitchen and living area
Diseño de comedor contemporáneo abierto con paredes grises, suelo de cemento, chimenea de doble cara y marco de chimenea de hormigón
Diseño de comedor contemporáneo abierto con paredes grises, suelo de cemento, chimenea de doble cara y marco de chimenea de hormigón
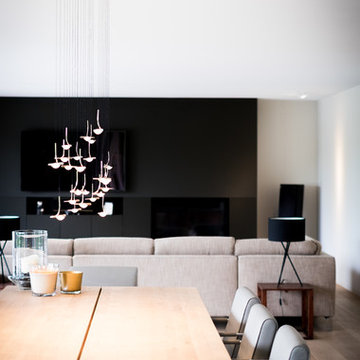
Imagen de comedor contemporáneo grande con paredes grises, suelo de madera clara, chimenea lineal y marco de chimenea de hormigón
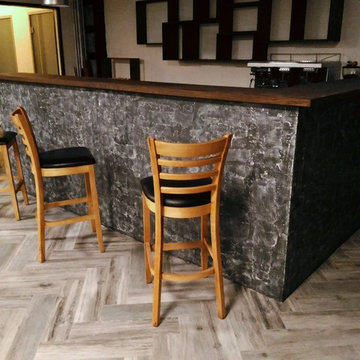
Foto de comedor urbano grande cerrado con paredes grises, suelo laminado, chimenea lineal, marco de chimenea de hormigón y suelo gris
168 fotos de comedores con paredes grises y marco de chimenea de hormigón
6