147 fotos de comedores con paredes beige y marco de chimenea de hormigón
Filtrar por
Presupuesto
Ordenar por:Popular hoy
21 - 40 de 147 fotos
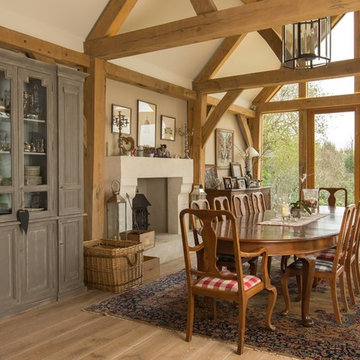
Diseño de comedor de estilo de casa de campo con paredes beige, estufa de leña y marco de chimenea de hormigón
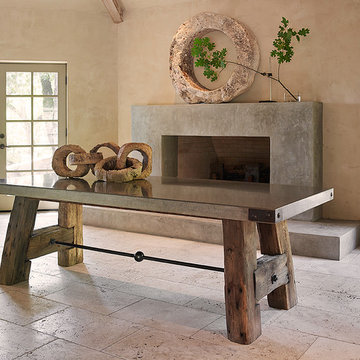
Cast natural grey concrete which has been heat cured, densified and polished for stain resistance, the top has custom inset steel rivet corners. The Trestle Base is fabricated from clean redwood railroad ties salvaged from a 1870's California Gold Country spur. Each table is made to order and custom sizes are available.
Photo by Adrian Gregorutti

Follow the beautifully paved brick driveway and walk right into your dream home! Custom-built on 2006, it features 4 bedrooms, 5 bathrooms, a study area, a den, a private underground pool/spa overlooking the lake and beautifully landscaped golf course, and the endless upgrades! The cul-de-sac lot provides extensive privacy while being perfectly situated to get the southwestern Floridian exposure. A few special features include the upstairs loft area overlooking the pool and golf course, gorgeous chef's kitchen with upgraded appliances, and the entrance which shows an expansive formal room with incredible views. The atrium to the left of the house provides a wonderful escape for horticulture enthusiasts, and the 4 car garage is perfect for those expensive collections! The upstairs loft is the perfect area to sit back, relax and overlook the beautiful scenery located right outside the walls. The curb appeal is tremendous. This is a dream, and you get it all while being located in the boutique community of Renaissance, known for it's Arthur Hills Championship golf course!
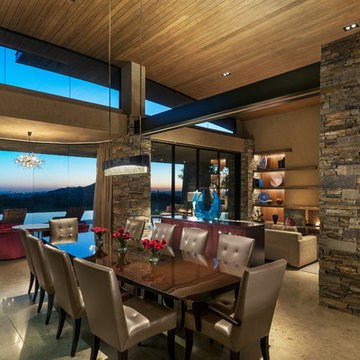
Large open dining room with high ceiling and stone columns. The cocktail area at the end, and mahogany table with Dakota Jackson chairs.
Photo: Mark Boisclair
Contractor: Manship Builder
Architect: Bing Hu
Interior Design: Susan Hersker and Elaine Ryckman.
Project designed by Susie Hersker’s Scottsdale interior design firm Design Directives. Design Directives is active in Phoenix, Paradise Valley, Cave Creek, Carefree, Sedona, and beyond.
For more about Design Directives, click here: https://susanherskerasid.com/
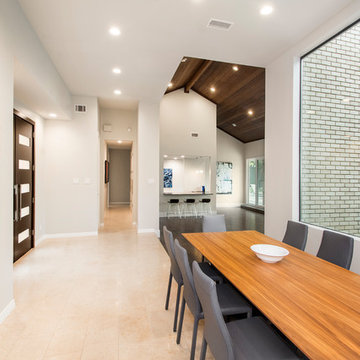
We gave this 1978 home a magnificent modern makeover that the homeowners love! Our designers were able to maintain the great architecture of this home but remove necessary walls, soffits and doors needed to open up the space.
In the living room, we opened up the bar by removing soffits and openings, to now seat 6. The original low brick hearth was replaced with a cool floating concrete hearth from floor to ceiling. The wall that once closed off the kitchen was demoed to 42" counter top height, so that it now opens up to the dining room and entry way. The coat closet opening that once opened up into the entry way was moved around the corner to open up in a less conspicuous place.
The secondary master suite used to have a small stand up shower and a tiny linen closet but now has a large double shower and a walk in closet, all while maintaining the space and sq. ft.in the bedroom. The powder bath off the entry was refinished, soffits removed and finished with a modern accent tile giving it an artistic modern touch
Design/Remodel by Hatfield Builders & Remodelers | Photography by Versatile Imaging
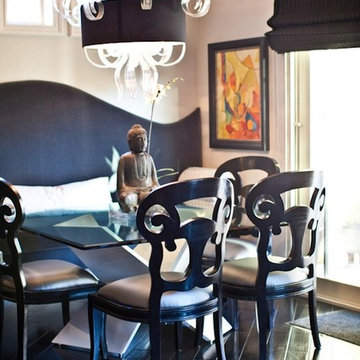
Foto de comedor grande con paredes beige, suelo de madera pintada, todas las chimeneas y marco de chimenea de hormigón
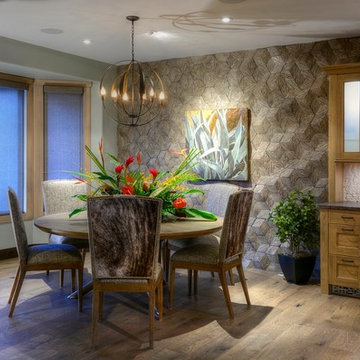
Warm Modern Contemporary Dining Room with Round Table and Unique Custom Dining Chairs. Warm Wood Wet Bar with Lighted Glass Doors. Carved Natural Backsplash and Patterned Wallcovering Finish the Look. Paul Kohlman photographer.
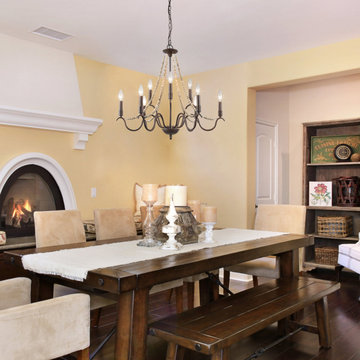
This aged chandelier features distressed wood beads that create a small fall, which give us a unique and elegant charm. The classic chandelier gets a rustic update with a brown finish and flower shape. It is ideal for a dining room, kitchen, bedroom, living room, and foyer. The chandelier brings a creativity and love for transforming houses into beautiful spaces.
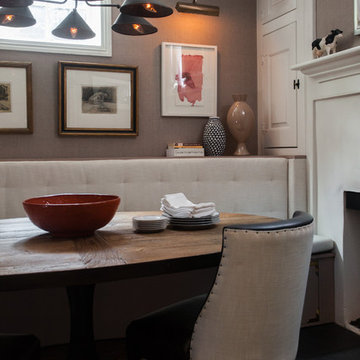
Diseño de comedor clásico renovado de tamaño medio cerrado con paredes beige, suelo de madera oscura, todas las chimeneas, marco de chimenea de hormigón y suelo marrón
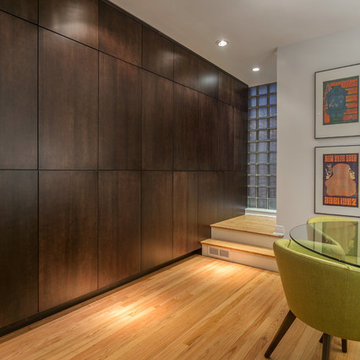
Since the living and dining room are a shared space, we wanted to create a sense of separateness as well as openness. To do this, we moved the existing fireplace from the center of the room to the side -- this created two clearly marked zones. Floor to ceiling flat panel cabinets ensure the living and dining rooms stay tidy and organized with the plus side of adding a striking feature wall.
The overall look is mid-century modern, with dashes of neon green, retro artwork, soft grays, and striking wood accents. The living and dining areas are brought tied together nicely with the bright and cheerful accent chairs.
Designed by Chi Renovation & Design who serve Chicago and its surrounding suburbs, with an emphasis on the North Side and North Shore. You'll find their work from the Loop through Lincoln Park, Skokie, Wilmette, and all the way up to Lake Forest.
For more about Chi Renovation & Design, click here: https://www.chirenovation.com/
To learn more about this project, click here: https://www.chirenovation.com/portfolio/luxury-mid-century-modern-remodel/
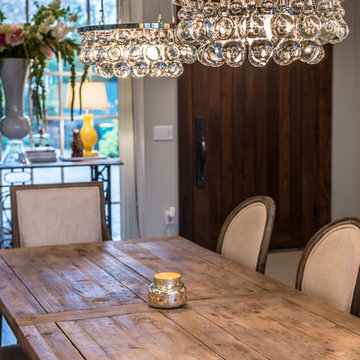
Diseño de comedor rústico grande abierto con paredes beige, suelo de madera clara, todas las chimeneas y marco de chimenea de hormigón
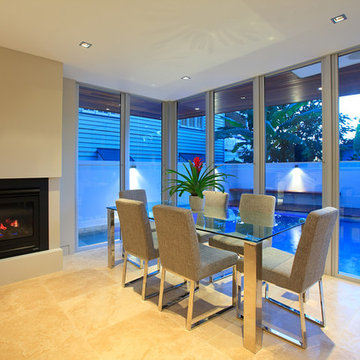
Foto de comedor contemporáneo pequeño con paredes beige, suelo de piedra caliza, chimeneas suspendidas y marco de chimenea de hormigón
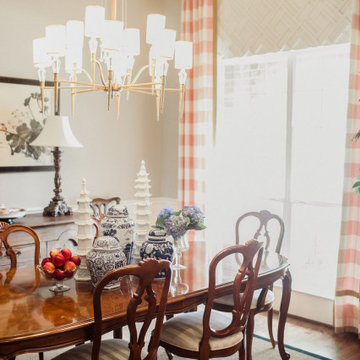
Foto de comedor de estilo zen de tamaño medio abierto con paredes beige, suelo de madera oscura, todas las chimeneas, marco de chimenea de hormigón y suelo marrón
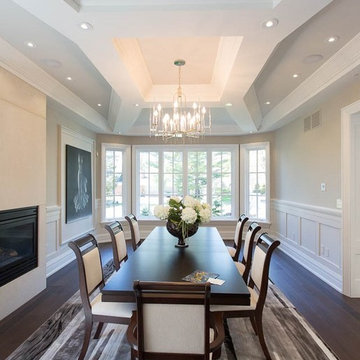
Diseño de comedor clásico renovado grande cerrado con paredes beige, suelo de madera oscura, todas las chimeneas, marco de chimenea de hormigón y suelo marrón
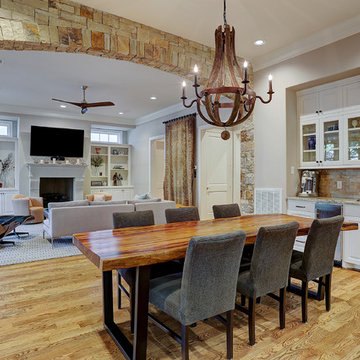
Foto de comedor tradicional renovado de tamaño medio con paredes beige, suelo de madera en tonos medios, todas las chimeneas, marco de chimenea de hormigón y suelo beige
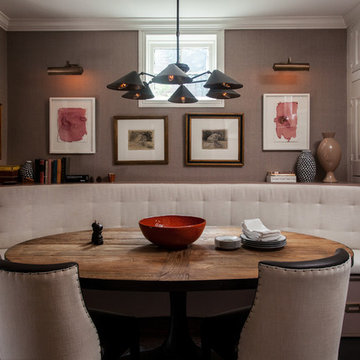
Modelo de comedor clásico renovado de tamaño medio cerrado con paredes beige, suelo de madera oscura, todas las chimeneas, marco de chimenea de hormigón y suelo marrón
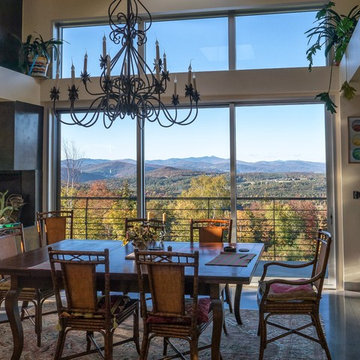
Diseño de comedor ecléctico de tamaño medio abierto con paredes beige, suelo de cemento, chimenea de esquina, marco de chimenea de hormigón y suelo gris
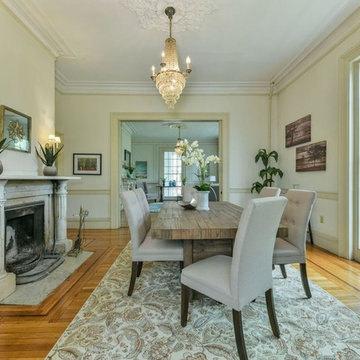
Diseño de comedor tradicional grande cerrado con paredes beige, suelo de madera en tonos medios, todas las chimeneas, marco de chimenea de hormigón y suelo marrón
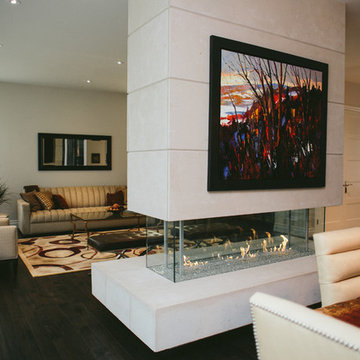
Lightweight Concrete Panels installed around see-through gas fireplace handmade by DEKKO Concrete. Available in a number of standard sizes or can be custom-built to suit your space & design. Available in 6 colors and available for shipment worldwide.
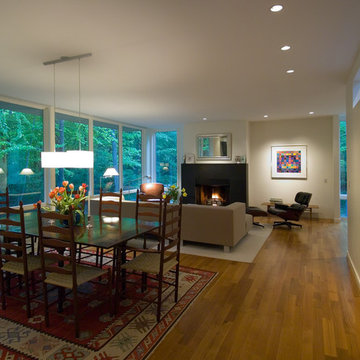
Peter Vanderwarker,
Modelo de comedor de cocina actual grande con paredes beige, suelo de madera clara, todas las chimeneas, marco de chimenea de hormigón y suelo marrón
Modelo de comedor de cocina actual grande con paredes beige, suelo de madera clara, todas las chimeneas, marco de chimenea de hormigón y suelo marrón
147 fotos de comedores con paredes beige y marco de chimenea de hormigón
2