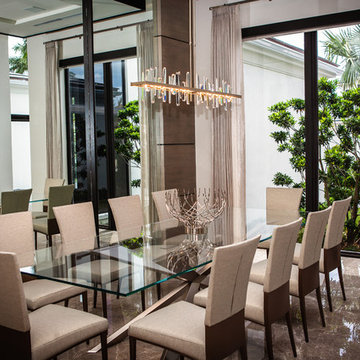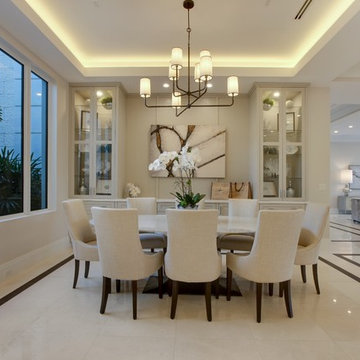53.920 fotos de comedores con paredes beige
Filtrar por
Presupuesto
Ordenar por:Popular hoy
41 - 60 de 53.920 fotos
Artículo 1 de 2

Foto de comedor costero cerrado con paredes beige, suelo de madera clara, chimenea de doble cara y marco de chimenea de ladrillo

When this 6,000-square-foot vacation home suffered water damage in its family room, the homeowners decided it was time to update the interiors at large. They wanted an elegant, sophisticated, and comfortable style that served their lives but also required a design that would preserve and enhance various existing details.
To begin, we focused on the timeless and most interesting aspects of the existing design. Details such as Spanish tile floors in the entry and kitchen were kept, as were the dining room's spirited marine-blue combed walls, which were refinished to add even more depth. A beloved lacquered linen coffee table was also incorporated into the great room's updated design.
To modernize the interior, we looked to the home's gorgeous water views, bringing in colors and textures that related to sand, sea, and sky. In the great room, for example, textured wall coverings, nubby linen, woven chairs, and a custom mosaic backsplash all refer to the natural colors and textures just outside. Likewise, a rose garden outside the master bedroom and study informed color selections there. We updated lighting and plumbing fixtures and added a mix of antique and new furnishings.
In the great room, seating and tables were specified to fit multiple configurations – the sofa can be moved to a window bay to maximize summer views, for example, but can easily be moved by the fireplace during chillier months.
Project designed by Boston interior design Dane Austin Design. Dane serves Boston, Cambridge, Hingham, Cohasset, Newton, Weston, Lexington, Concord, Dover, Andover, Gloucester, as well as surrounding areas.
For more about Dane Austin Design, click here: https://daneaustindesign.com/
To learn more about this project, click here:
https://daneaustindesign.com/oyster-harbors-estate
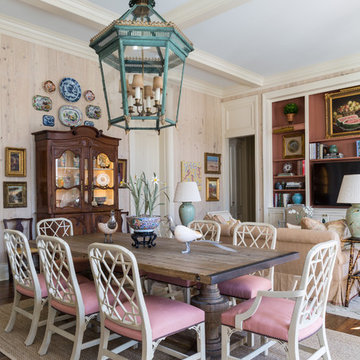
Modelo de comedor clásico abierto con paredes beige, suelo de madera oscura y suelo marrón
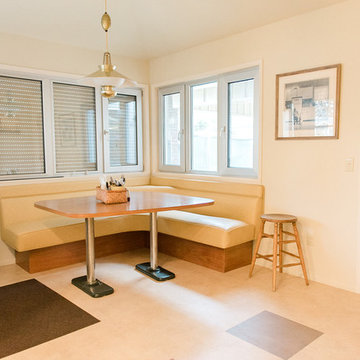
Ejemplo de comedor de cocina clásico renovado de tamaño medio sin chimenea con paredes beige, suelo de baldosas de porcelana y suelo multicolor
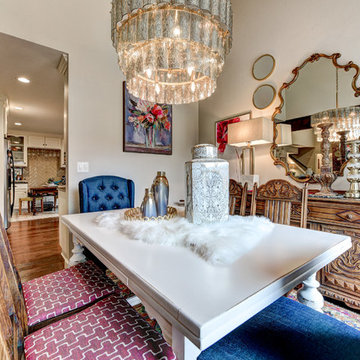
Imagen de comedor tradicional renovado pequeño cerrado con paredes beige y suelo de madera oscura
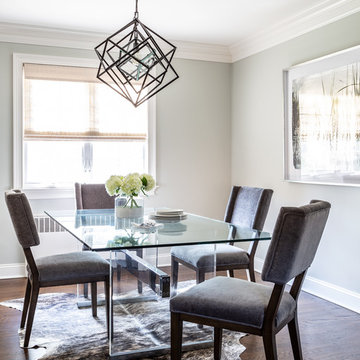
Christopher Delaney
Diseño de comedor de cocina tradicional renovado pequeño sin chimenea con paredes beige, suelo de madera oscura y suelo marrón
Diseño de comedor de cocina tradicional renovado pequeño sin chimenea con paredes beige, suelo de madera oscura y suelo marrón
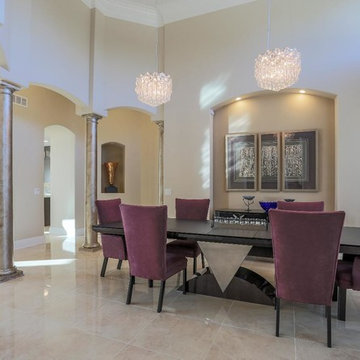
Imagen de comedor mediterráneo grande cerrado sin chimenea con paredes beige, suelo de mármol y suelo beige

John Paul Key and Chuck Williams
Diseño de comedor minimalista grande abierto sin chimenea con paredes beige, suelo de baldosas de porcelana y suelo beige
Diseño de comedor minimalista grande abierto sin chimenea con paredes beige, suelo de baldosas de porcelana y suelo beige
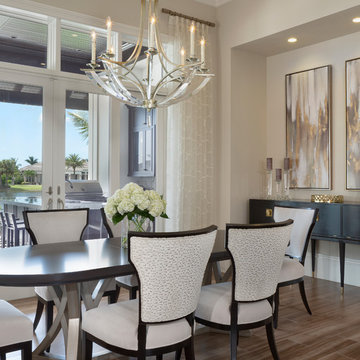
Imagen de comedor actual grande sin chimenea con paredes beige, suelo de madera oscura y suelo marrón

Diseño de comedor contemporáneo con paredes beige, suelo de cemento, chimenea de doble cara y suelo gris
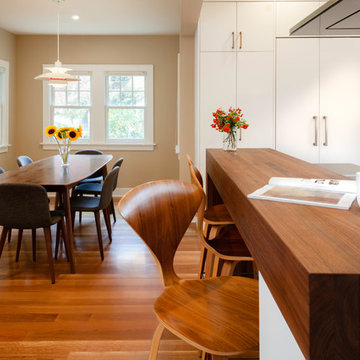
Cheryl McIntosh Photographer | greatthingsaredone.com
Imagen de comedor de cocina nórdico de tamaño medio con paredes beige, suelo de madera en tonos medios y suelo marrón
Imagen de comedor de cocina nórdico de tamaño medio con paredes beige, suelo de madera en tonos medios y suelo marrón

Contemporary desert home with natural materials. Wood, stone and copper elements throughout the house. Floors are vein-cut travertine, walls are stacked stone or dry wall with hand painted faux finish.
Project designed by Susie Hersker’s Scottsdale interior design firm Design Directives. Design Directives is active in Phoenix, Paradise Valley, Cave Creek, Carefree, Sedona, and beyond.
For more about Design Directives, click here: https://susanherskerasid.com/
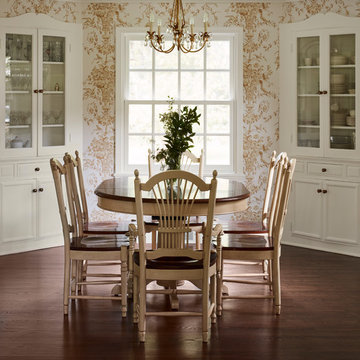
Photo Credit - David Bader
Imagen de comedor clásico cerrado con paredes beige, suelo de madera oscura y suelo marrón
Imagen de comedor clásico cerrado con paredes beige, suelo de madera oscura y suelo marrón

Modelo de comedor de cocina tradicional renovado pequeño con paredes beige, suelo de madera oscura, todas las chimeneas, marco de chimenea de piedra y suelo marrón
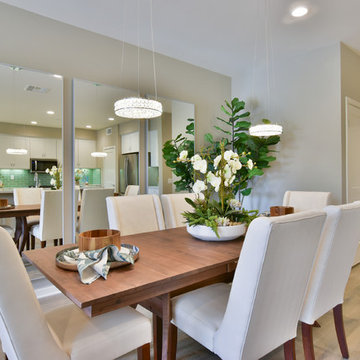
Christine Le
Modelo de comedor clásico renovado pequeño cerrado sin chimenea con paredes beige y suelo de madera oscura
Modelo de comedor clásico renovado pequeño cerrado sin chimenea con paredes beige y suelo de madera oscura

This 6,500-square-foot one-story vacation home overlooks a golf course with the San Jacinto mountain range beyond. The house has a light-colored material palette—limestone floors, bleached teak ceilings—and ample access to outdoor living areas.
Builder: Bradshaw Construction
Architect: Marmol Radziner
Interior Design: Sophie Harvey
Landscape: Madderlake Designs
Photography: Roger Davies
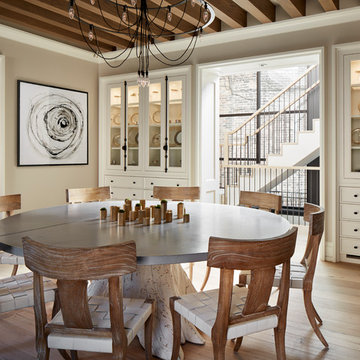
This state-of-the-art residence in Chicago presents a timeless front facade of limestone accents, lime-washed brick and a standing seam metal roof. As the building program leads from a classic entry to the rear terrace, the materials and details open the interiors to direct natural light and highly landscaped indoor-outdoor living spaces. The formal approach transitions into an open, contemporary experience.
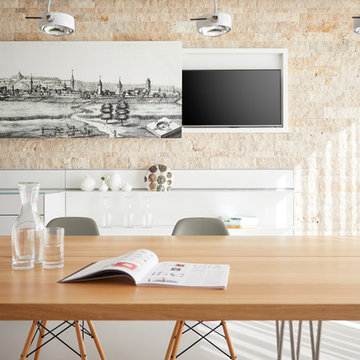
Florian Thierer Photography
Ejemplo de comedor de cocina contemporáneo pequeño sin chimenea con paredes beige, suelo gris y suelo vinílico
Ejemplo de comedor de cocina contemporáneo pequeño sin chimenea con paredes beige, suelo gris y suelo vinílico
53.920 fotos de comedores con paredes beige
3
