11.758 fotos de comedores con marco de chimenea de piedra
Filtrar por
Presupuesto
Ordenar por:Popular hoy
81 - 100 de 11.758 fotos
Artículo 1 de 2
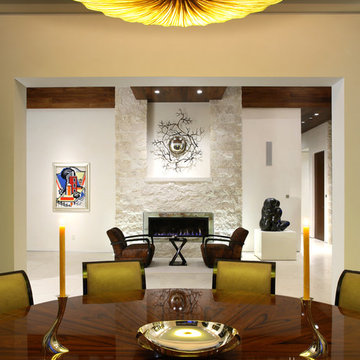
Modelo de comedor grande cerrado con paredes blancas, chimenea lineal y marco de chimenea de piedra

This sophisticated luxurious contemporary transitional dining area features custom-made adjustable maple wood table with brass finishes, velvet upholstery treatment chairs with detailed welts in contrast colors, grasscloth wallcovering, gold chandeliers and champagne architectural design details.
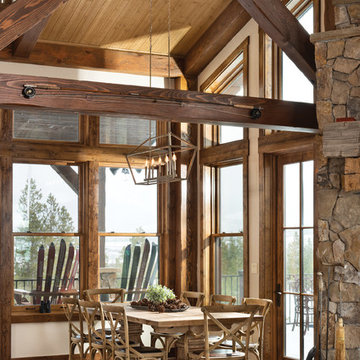
Metal fixtures add a modern touch to this sun-drenched dining area.
Produced By: PrecisionCraft Log & Timber Homes
Photos By: Longviews Studios, Inc.
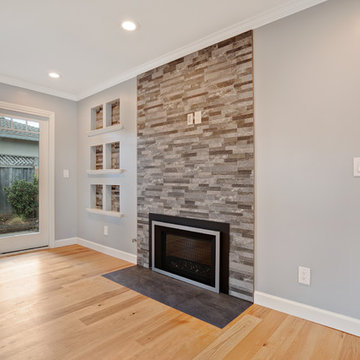
Diseño de comedor clásico renovado de tamaño medio abierto con paredes grises, suelo de madera clara, todas las chimeneas, marco de chimenea de piedra y suelo marrón

Formal dining room with bricks & masonry, double entry doors, exposed beams, and recessed lighting.
Diseño de comedor rústico extra grande cerrado con paredes multicolor, suelo de madera oscura, todas las chimeneas, marco de chimenea de piedra, suelo marrón, vigas vistas y ladrillo
Diseño de comedor rústico extra grande cerrado con paredes multicolor, suelo de madera oscura, todas las chimeneas, marco de chimenea de piedra, suelo marrón, vigas vistas y ladrillo

Designer, Kapan Shipman, created two contemporary fireplaces and unique built-in displays in this historic Andersonville home. The living room cleverly uses the unique angled space to house a sleek stone and wood fireplace with built in shelving and wall-mounted tv. We also custom built a vertical built-in closet at the back entryway as a mini mudroom for extra storage at the door. In the open-concept dining room, a gorgeous white stone gas fireplace is the focal point with a built-in credenza buffet for the dining area. At the front entryway, Kapan designed one of our most unique built ins with floor-to-ceiling wood beams anchoring white pedestal boxes for display. Another beauty is the industrial chic stairwell combining steel wire and a dark reclaimed wood bannister.
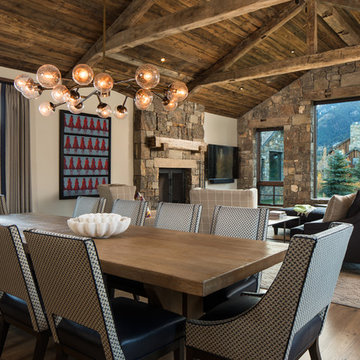
Diseño de comedor rural abierto con suelo de madera oscura, todas las chimeneas y marco de chimenea de piedra

Diseño de comedor costero grande abierto con paredes grises, suelo de madera en tonos medios, suelo marrón, todas las chimeneas y marco de chimenea de piedra
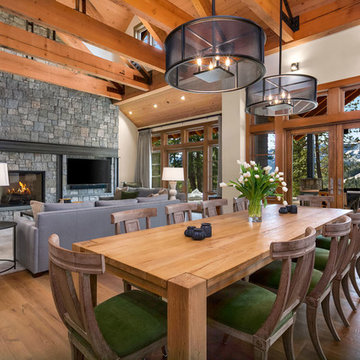
A contemporary farmhouse dining room with some surprising accents fabrics! A mixture of wood adds contrast and keeps the open space from looking monotonous. Black accented chandeliers and luscious green velvets add the finishing touch, making this dining area pop!
Designed by Michelle Yorke Interiors who also serves Seattle as well as Seattle's Eastside suburbs from Mercer Island all the way through Issaquah.
For more about Michelle Yorke, click here: https://michelleyorkedesign.com/
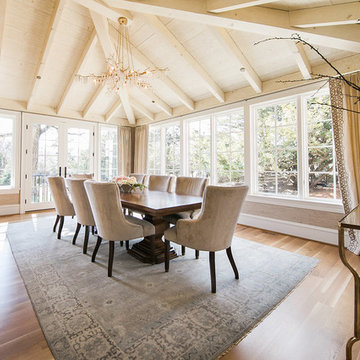
Modelo de comedor de estilo de casa de campo grande cerrado con paredes beige, suelo de madera clara, todas las chimeneas, marco de chimenea de piedra y suelo beige
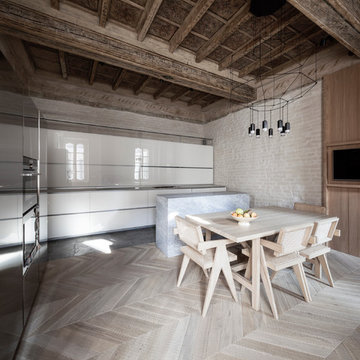
Davide Galli
Ejemplo de comedor de cocina actual de tamaño medio con paredes blancas, suelo de madera clara, todas las chimeneas y marco de chimenea de piedra
Ejemplo de comedor de cocina actual de tamaño medio con paredes blancas, suelo de madera clara, todas las chimeneas y marco de chimenea de piedra
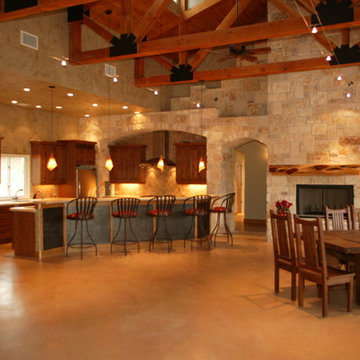
Foto de comedor minimalista de tamaño medio abierto con paredes beige, suelo de baldosas de cerámica, todas las chimeneas y marco de chimenea de piedra
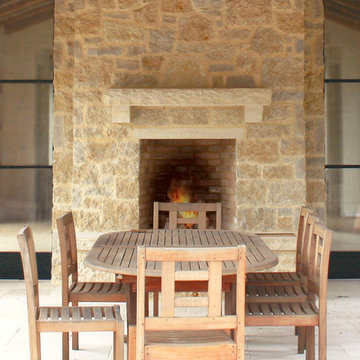
This home features an outdoor fireplace using Buechel Stone's Mill Creek Colonial Blend. Click on the tag to see more at www.buechelstone.com/shoppingcart/products/Mill-Creek-Col....

Modelo de comedor de cocina clásico renovado de tamaño medio con paredes beige, suelo de madera en tonos medios, marco de chimenea de piedra, suelo marrón y chimenea de doble cara
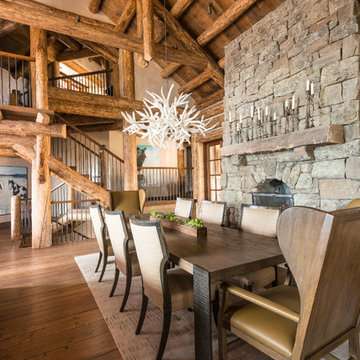
Modelo de comedor rural con suelo de madera oscura, todas las chimeneas y marco de chimenea de piedra

Natural stone dimensional tile and river rock media transform an uninspiring double-sided gas fireplace. Removing the original French doors on either side of the fireplace allows the new ventless fireplace to command center stage, creating a large fluid space connecting the elegant breakfast room and bonus family room
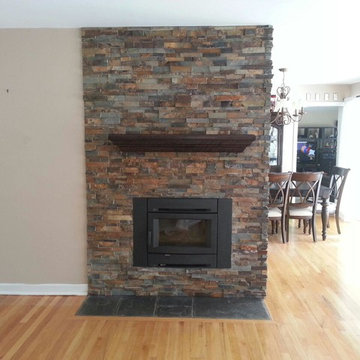
Foto de comedor clásico de tamaño medio abierto con paredes beige, suelo de madera clara, chimenea de doble cara y marco de chimenea de piedra

Foto de comedor de cocina mediterráneo grande con paredes beige, suelo de baldosas de cerámica, suelo beige, todas las chimeneas y marco de chimenea de piedra

Breathtaking views of the incomparable Big Sur Coast, this classic Tuscan design of an Italian farmhouse, combined with a modern approach creates an ambiance of relaxed sophistication for this magnificent 95.73-acre, private coastal estate on California’s Coastal Ridge. Five-bedroom, 5.5-bath, 7,030 sq. ft. main house, and 864 sq. ft. caretaker house over 864 sq. ft. of garage and laundry facility. Commanding a ridge above the Pacific Ocean and Post Ranch Inn, this spectacular property has sweeping views of the California coastline and surrounding hills. “It’s as if a contemporary house were overlaid on a Tuscan farm-house ruin,” says decorator Craig Wright who created the interiors. The main residence was designed by renowned architect Mickey Muenning—the architect of Big Sur’s Post Ranch Inn, —who artfully combined the contemporary sensibility and the Tuscan vernacular, featuring vaulted ceilings, stained concrete floors, reclaimed Tuscan wood beams, antique Italian roof tiles and a stone tower. Beautifully designed for indoor/outdoor living; the grounds offer a plethora of comfortable and inviting places to lounge and enjoy the stunning views. No expense was spared in the construction of this exquisite estate.
Presented by Olivia Hsu Decker
+1 415.720.5915
+1 415.435.1600
Decker Bullock Sotheby's International Realty
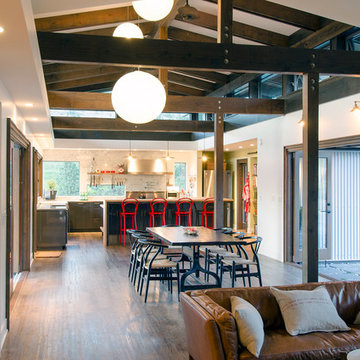
Ejemplo de comedor moderno de tamaño medio abierto sin chimenea con paredes blancas, suelo de madera oscura, suelo marrón y marco de chimenea de piedra
11.758 fotos de comedores con marco de chimenea de piedra
5