2.991 fotos de comedores con marco de chimenea de ladrillo
Filtrar por
Presupuesto
Ordenar por:Popular hoy
121 - 140 de 2991 fotos

The dining table was custom made from solid walnut, with live edges. The original brick veneer fireplace was kept, as well as the floating steel framed hearth. Photo by Christopher Wright, CR
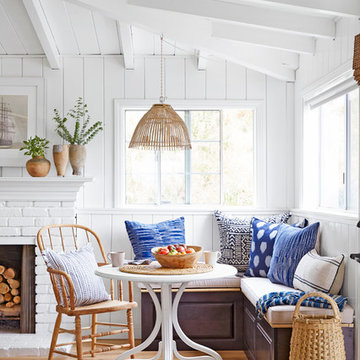
Modelo de comedor marinero pequeño con paredes blancas, suelo de madera clara, todas las chimeneas y marco de chimenea de ladrillo
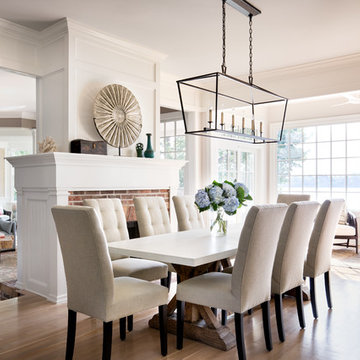
Ejemplo de comedor tradicional renovado grande abierto con paredes blancas, suelo de madera clara, marco de chimenea de ladrillo y todas las chimeneas
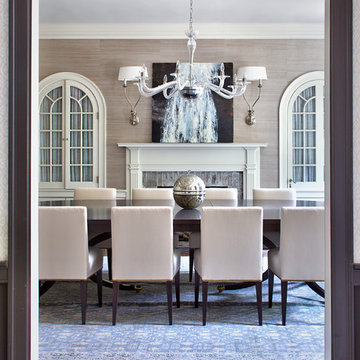
Imagen de comedor clásico con suelo de madera en tonos medios, paredes beige y marco de chimenea de ladrillo
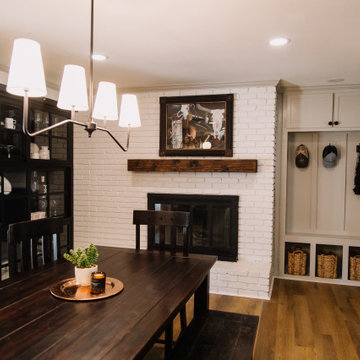
Picture yourself in this inviting space, where conversations flow freely and laughter fills the air. At the center of attention stands a magnificent white brick fireplace, radiating an ambiance of serenity and charm. It is here, gathered around the table, that memories are made and meaningful connections are forged.
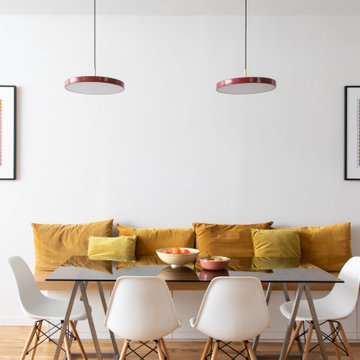
Foto de comedor industrial de tamaño medio con paredes blancas, suelo de madera clara, todas las chimeneas, marco de chimenea de ladrillo y suelo marrón
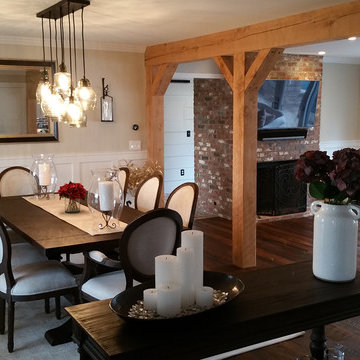
Devin
Foto de comedor campestre de tamaño medio abierto con paredes beige, suelo de madera oscura, todas las chimeneas y marco de chimenea de ladrillo
Foto de comedor campestre de tamaño medio abierto con paredes beige, suelo de madera oscura, todas las chimeneas y marco de chimenea de ladrillo
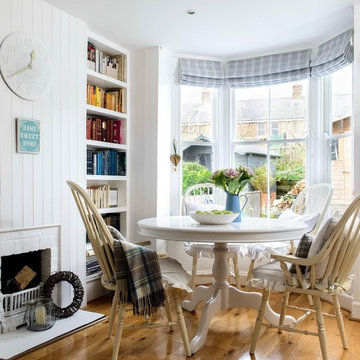
Foto de comedor marinero pequeño con paredes blancas, suelo de madera en tonos medios, todas las chimeneas y marco de chimenea de ladrillo
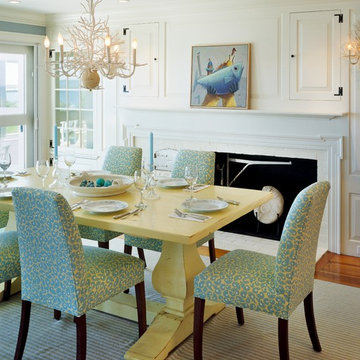
Brian Vanden Brink
Imagen de comedor clásico con suelo de madera en tonos medios y marco de chimenea de ladrillo
Imagen de comedor clásico con suelo de madera en tonos medios y marco de chimenea de ladrillo
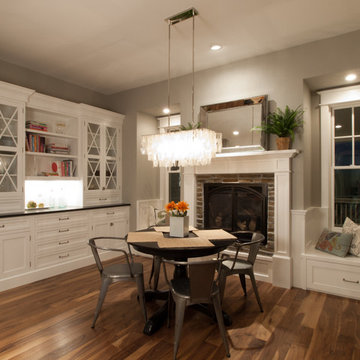
This beautiful and functional dinette is the perfect place for all your family meals.
Foto de comedor clásico con marco de chimenea de ladrillo
Foto de comedor clásico con marco de chimenea de ladrillo
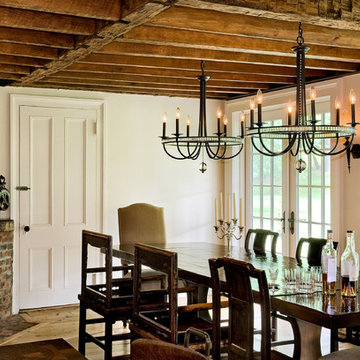
Renovated kitchen in old home with low ceilings.
Dining room.
Photography: Rob Karosis
Ejemplo de comedor campestre con paredes blancas, chimenea de esquina y marco de chimenea de ladrillo
Ejemplo de comedor campestre con paredes blancas, chimenea de esquina y marco de chimenea de ladrillo

A beautiful dining and kitchen open to the yard and pool in this midcentury modern gem by Kennedy Cole Interior Design.
Foto de comedor de cocina retro de tamaño medio con paredes blancas, suelo de cemento, chimenea de esquina, marco de chimenea de ladrillo, suelo gris y vigas vistas
Foto de comedor de cocina retro de tamaño medio con paredes blancas, suelo de cemento, chimenea de esquina, marco de chimenea de ladrillo, suelo gris y vigas vistas
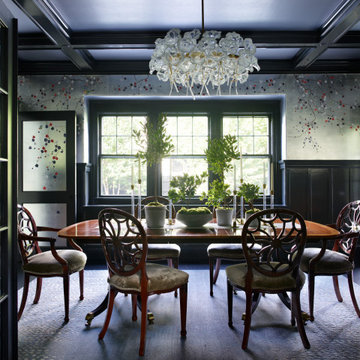
Ejemplo de comedor grande cerrado con paredes metalizadas, suelo de madera oscura, todas las chimeneas, marco de chimenea de ladrillo, suelo negro, vigas vistas y papel pintado

The Breakfast Room leading onto the kitchen through pockets doors using reclaimed Victorian pine doors. A dining area on one side and a seating area around the wood burner create a very cosy atmosphere.
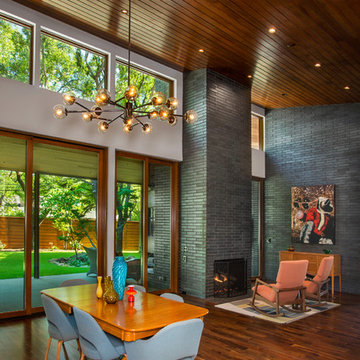
This is a wonderful mid century modern with the perfect color mix of furniture and accessories.
Built by Classic Urban Homes
Photography by Vernon Wentz of Ad Imagery
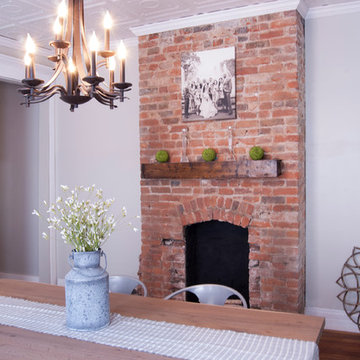
Photo: Adrienne DeRosa © 2015 Houzz
Although the original plan was to refurbish the existing mantelpieces in the living and dining rooms, the Williamsons opted for a complete change of perspective. “One thing led to another, and they came out,” Catherine explains. “First, we removed them to check if the pest problem that had hit the rest of the house had hit the mantels, and it did.” After removing the original pieces, the couple fell in love with the brick arches underneath.
Flexing their skills as DIYers, the couple designed and built a floating mantel to highlight the fireplace. Its modern lines play against rich grain and warm tones to embody the marriage of Bryan and Catherine’s diverse styles. “Our style is unique because we tend to mix elements of different design styles,” Catherine says. “We love mixing old and new, masculine and feminine, and so on…. He tends to gravitate toward contemporary, sleek designs, where I gravitate toward more eclectic, feminine elements.”
Instructions for creating a mantlepice like this one can be found on the Williamson's blog: www.beginninginthemiddle.net/2014/12/30/i-just-want-brick/

Imagen de comedor costero pequeño abierto con paredes blancas, suelo de madera clara, todas las chimeneas, marco de chimenea de ladrillo, suelo beige y vigas vistas

Our Brookmans Park project was a single storey rear extension. The clients wanted to open up the back of the house to create an open plan living space. As it was such a large space we wanted to create something special which felt open but inviting at the same time. We created several zones and added pops of colour in the furniture and accessories. We created a Shoreditch vibe to the space with Crittall doors and a huge central fireplace placed in exposed London brick chimney. We then followed the exposed brick into the glass box zone. We loved the result of this project!
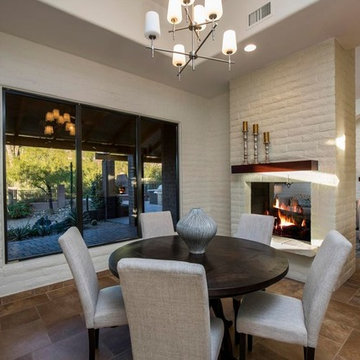
An elegant round table surrounded by upholstered chairs fills out this dining room.
Modelo de comedor actual de tamaño medio cerrado con paredes beige, suelo de baldosas de porcelana, chimenea de doble cara, marco de chimenea de ladrillo y suelo marrón
Modelo de comedor actual de tamaño medio cerrado con paredes beige, suelo de baldosas de porcelana, chimenea de doble cara, marco de chimenea de ladrillo y suelo marrón
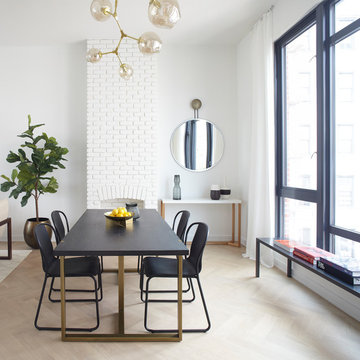
Modelo de comedor actual con paredes blancas, suelo de madera clara, todas las chimeneas, marco de chimenea de ladrillo y suelo beige
2.991 fotos de comedores con marco de chimenea de ladrillo
7