12.803 fotos de comedores con marco de chimenea de hormigón y marco de chimenea de piedra
Filtrar por
Presupuesto
Ordenar por:Popular hoy
141 - 160 de 12.803 fotos

The dining space and walkout raised patio are separated by Marvin’s bi-fold accordion doors which open up to create a shared indoor/outdoor space with stunning prairie conservation views. The outdoor patio features a clean, contemporary sawn sandstone, built-in grill, and radius stairs leading down to the lower patio/pool at the walkout level.

Dining room with a fresh take on traditional, with custom wallpapered ceilings, and sideboards.
Foto de comedor tradicional renovado de tamaño medio cerrado con paredes blancas, suelo de madera clara, todas las chimeneas, marco de chimenea de piedra, papel pintado y suelo beige
Foto de comedor tradicional renovado de tamaño medio cerrado con paredes blancas, suelo de madera clara, todas las chimeneas, marco de chimenea de piedra, papel pintado y suelo beige
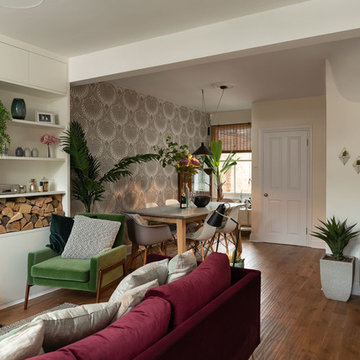
Dean Frost Photography
Imagen de comedor ecléctico de tamaño medio abierto con paredes beige, suelo de madera en tonos medios, estufa de leña y marco de chimenea de hormigón
Imagen de comedor ecléctico de tamaño medio abierto con paredes beige, suelo de madera en tonos medios, estufa de leña y marco de chimenea de hormigón
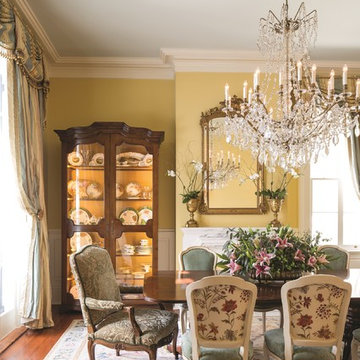
Restored dining room including new plaster moldings, hand-built plaster ceiling medallion, custom bench-made mahogany dining table, antique host dining chairs, custom walnut china cabinet, custom silk drapery panels with matching valance, hand-woven aubusson rug.
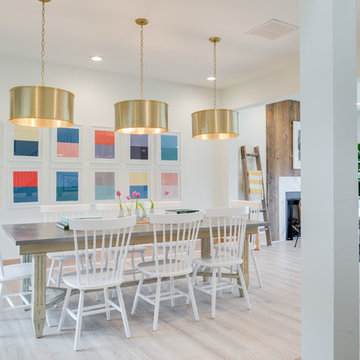
Farmhouse revival style interior from Episode 7 of Fox Home Free (2016). Photo courtesy of Fox Home Free.
Rustic Legacy in Sandcastle Oak laminate Mohawk Flooring.
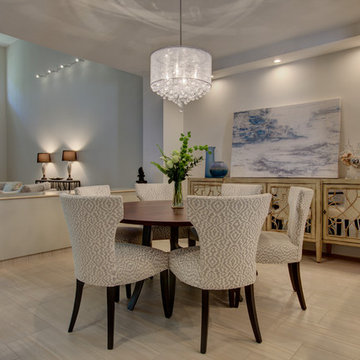
Imagen de comedor actual de tamaño medio abierto con paredes grises, suelo de baldosas de porcelana, todas las chimeneas, marco de chimenea de piedra y suelo gris
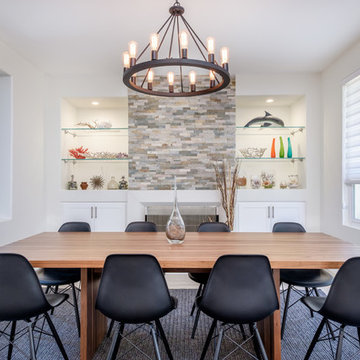
Ejemplo de comedor de cocina clásico renovado de tamaño medio con paredes blancas, suelo de madera clara, todas las chimeneas, suelo beige y marco de chimenea de piedra
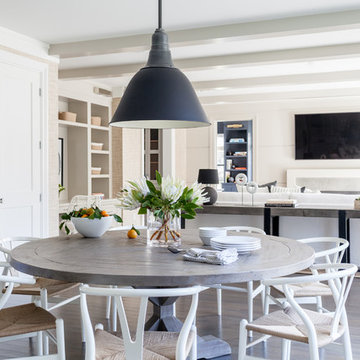
Interior Design, Custom Furniture Design, & Art Curation by Chango & Co.
Photography by Raquel Langworthy
See the project in Architectural Digest
Ejemplo de comedor clásico renovado extra grande con paredes beige, suelo de madera oscura, todas las chimeneas y marco de chimenea de piedra
Ejemplo de comedor clásico renovado extra grande con paredes beige, suelo de madera oscura, todas las chimeneas y marco de chimenea de piedra
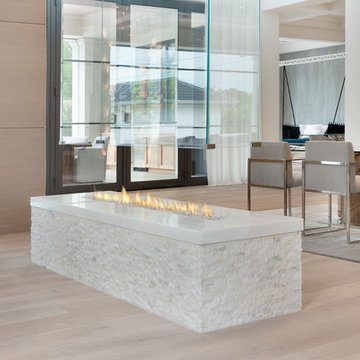
HOME & DESIGN Magazine. To see the rest of the home tour as well as other luxury homes featured, visit http://www.homeanddesign.net/modern-charm-in-pine-ridge-estates/
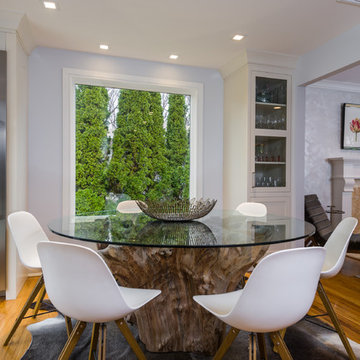
A large panoramic window in the newly designed Dining Room provides a welcoming new source of natural light for a one of a kind Teak Root table placed on top of a Brazilian Steer Hide Rug surrounded by PVC Molded white chairs.
Material List: Table & Steer Hide Rug by Soliel Furniture www.soleilfurniture.net
Chuck Danas Photography
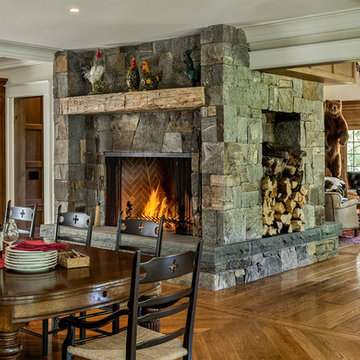
rob karosis
Modelo de comedor de cocina de estilo de casa de campo de tamaño medio con paredes grises, suelo de madera en tonos medios, todas las chimeneas y marco de chimenea de piedra
Modelo de comedor de cocina de estilo de casa de campo de tamaño medio con paredes grises, suelo de madera en tonos medios, todas las chimeneas y marco de chimenea de piedra
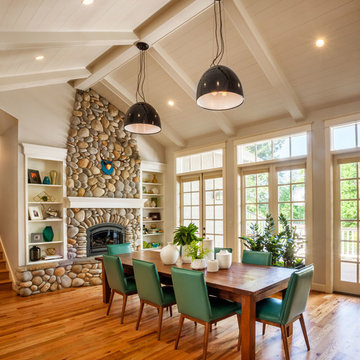
Foto de comedor tradicional renovado de tamaño medio abierto con paredes blancas, marco de chimenea de piedra, suelo de madera en tonos medios y estufa de leña
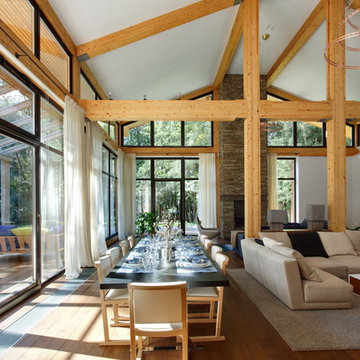
Архитекторы: Роман Леонидов, Зоя Самородова
Дизайнеры: Зоя Самородова, Наталья Верик
Фотограф: Алексей Князев
Modelo de comedor contemporáneo extra grande abierto con paredes blancas, suelo de madera en tonos medios, marco de chimenea de piedra y todas las chimeneas
Modelo de comedor contemporáneo extra grande abierto con paredes blancas, suelo de madera en tonos medios, marco de chimenea de piedra y todas las chimeneas
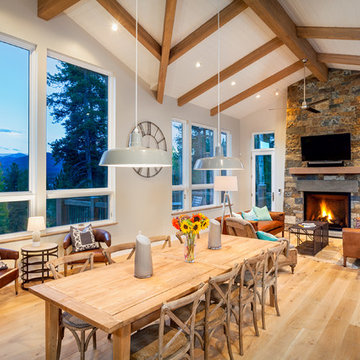
Pinnacle Mountain Homes
Foto de comedor rural con paredes grises, suelo de madera clara, todas las chimeneas y marco de chimenea de piedra
Foto de comedor rural con paredes grises, suelo de madera clara, todas las chimeneas y marco de chimenea de piedra
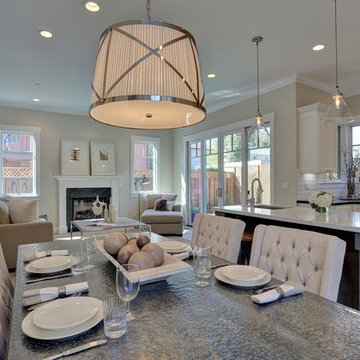
Imagen de comedor de cocina tradicional renovado grande con paredes beige, suelo de madera clara, todas las chimeneas y marco de chimenea de piedra
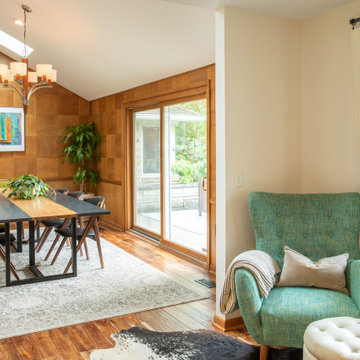
We designed and renovated a Mid-Century Modern home into an ADA compliant home with an open floor plan and updated feel. We incorporated many of the homes original details while modernizing them. We converted the existing two car garage into a master suite and walk in closet, designing a master bathroom with an ADA vanity and curb-less shower. We redesigned the existing living room fireplace creating an artistic focal point in the room. The project came with its share of challenges which we were able to creatively solve, resulting in what our homeowners feel is their first and forever home.
This beautiful home won three design awards:
• Pro Remodeler Design Award – 2019 Platinum Award for Universal/Better Living Design
• Chrysalis Award – 2019 Regional Award for Residential Universal Design
• Qualified Remodeler Master Design Awards – 2019 Bronze Award for Universal Design

The owners requested that their home harmonize with the spirit of the surrounding Colorado mountain setting and enhance their outdoor recreational lifestyle - while reflecting their contemporary architectural tastes. The site was burdened with a myriad of strict design criteria enforced by the neighborhood covenants and architectural review board. Creating a distinct design challenge, the covenants included a narrow interpretation of a “mountain style” home which established predetermined roof pitches, glazing percentages and material palettes - at direct odds with the client‘s vision of a flat-roofed, glass, “contemporary” home.
Our solution finds inspiration and opportunities within the site covenant’s strict definitions. It promotes and celebrates the client’s outdoor lifestyle and resolves the definition of a contemporary “mountain style” home by reducing the architecture to its most basic vernacular forms and relying upon local materials.
The home utilizes a simple base, middle and top that echoes the surrounding mountains and vegetation. The massing takes its cues from the prevalent lodgepole pine trees that grow at the mountain’s high altitudes. These pine trees have a distinct growth pattern, highlighted by a single vertical trunk and a peaked, densely foliated growth zone above a sparse base. This growth pattern is referenced by placing the wood-clad body of the home at the second story above an open base composed of wood posts and glass. A simple peaked roof rests lightly atop the home - visually floating above a triangular glass transom. The home itself is neatly inserted amongst an existing grove of lodgepole pines and oriented to take advantage of panoramic views of the adjacent meadow and Continental Divide beyond.
The main functions of the house are arranged into public and private areas and this division is made apparent on the home’s exterior. Two large roof forms, clad in pre-patinated zinc, are separated by a sheltering central deck - which signals the main entry to the home. At this connection, the roof deck is opened to allow a cluster of aspen trees to grow – further reinforcing nature as an integral part of arrival.
Outdoor living spaces are provided on all levels of the house and are positioned to take advantage of sunrise and sunset moments. The distinction between interior and exterior space is blurred via the use of large expanses of glass. The dry stacked stone base and natural cedar cladding both reappear within the home’s interior spaces.
This home offers a unique solution to the client’s requests while satisfying the design requirements of the neighborhood covenants. The house provides a variety of indoor and outdoor living spaces that can be utilized in all seasons. Most importantly, the house takes its cues directly from its natural surroundings and local building traditions to become a prototype solution for the “modern mountain house”.
Overview
Ranch Creek Ranch
Winter Park, Colorado
Completion Date
October, 2007
Services
Architecture, Interior Design, Landscape Architecture

Beautiful coastal style full interior and exterior home remodel.
Modelo de comedor de cocina abovedado marinero de tamaño medio con paredes blancas, suelo de madera en tonos medios, todas las chimeneas, marco de chimenea de hormigón y suelo marrón
Modelo de comedor de cocina abovedado marinero de tamaño medio con paredes blancas, suelo de madera en tonos medios, todas las chimeneas, marco de chimenea de hormigón y suelo marrón
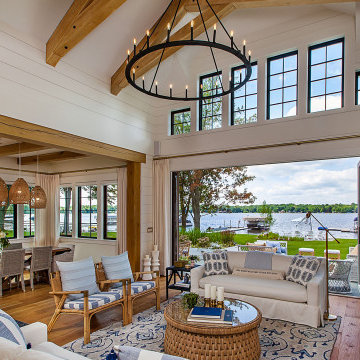
Family room and dining room with exposed oak beams.
Ejemplo de comedor marinero grande abierto con paredes blancas, suelo de madera en tonos medios, marco de chimenea de piedra, vigas vistas y machihembrado
Ejemplo de comedor marinero grande abierto con paredes blancas, suelo de madera en tonos medios, marco de chimenea de piedra, vigas vistas y machihembrado
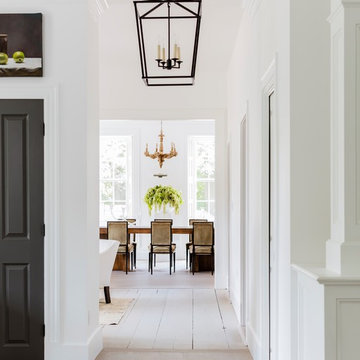
Diseño de comedor tradicional renovado cerrado con paredes blancas, suelo de madera clara, todas las chimeneas, marco de chimenea de piedra y suelo gris
12.803 fotos de comedores con marco de chimenea de hormigón y marco de chimenea de piedra
8