164 fotos de comedores con marco de chimenea de hormigón
Filtrar por
Presupuesto
Ordenar por:Popular hoy
21 - 40 de 164 fotos
Artículo 1 de 3
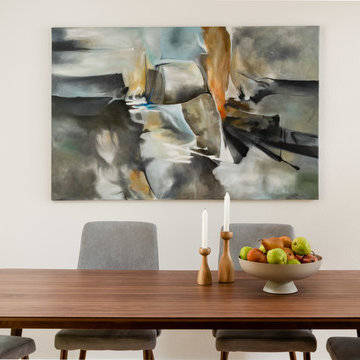
Ejemplo de comedor de cocina moderno de tamaño medio con suelo de madera clara, todas las chimeneas, paredes beige, marco de chimenea de hormigón y suelo beige
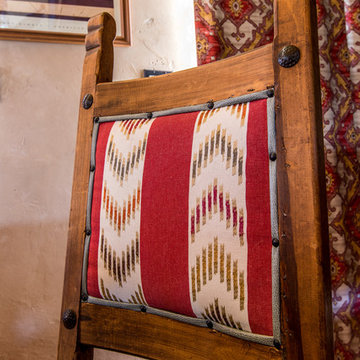
Multiple fabrics detail the antique chairs with rustic nailheads.
Modelo de comedor de cocina de estilo americano de tamaño medio con paredes beige, suelo de cemento, estufa de leña, marco de chimenea de hormigón y suelo rojo
Modelo de comedor de cocina de estilo americano de tamaño medio con paredes beige, suelo de cemento, estufa de leña, marco de chimenea de hormigón y suelo rojo
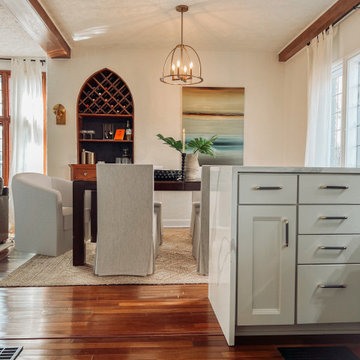
Foto de comedor de cocina contemporáneo de tamaño medio con paredes blancas, suelo de madera oscura, todas las chimeneas, marco de chimenea de hormigón, suelo marrón y vigas vistas
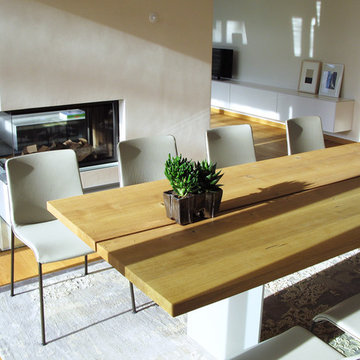
Ejemplo de comedor actual grande abierto con paredes blancas, suelo de madera clara, estufa de leña, marco de chimenea de hormigón y suelo beige
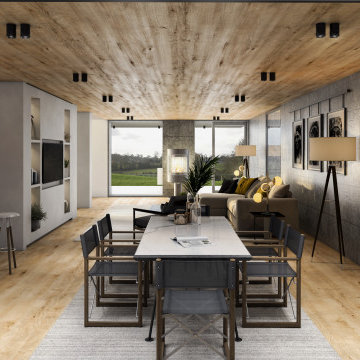
This grand designs house is part earth sheltered. It has a concrete structure set into the slope of the site with a simple timber structure above at first floor. The interior space is flooded with daylight from the sides and from above. The open plan living spaces are ideal for a younger family who like to spend lots of time outside in the garden space.
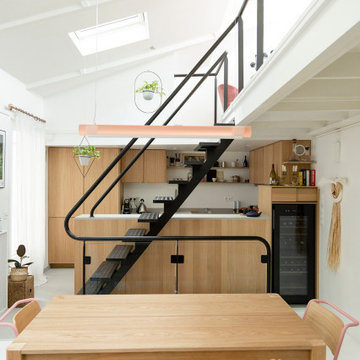
Ce duplex de 100m² en région parisienne a fait l’objet d’une rénovation partielle par nos équipes ! L’objectif était de rendre l’appartement à la fois lumineux et convivial avec quelques touches de couleur pour donner du dynamisme.
Nous avons commencé par poncer le parquet avant de le repeindre, ainsi que les murs, en blanc franc pour réfléchir la lumière. Le vieil escalier a été remplacé par ce nouveau modèle en acier noir sur mesure qui contraste et apporte du caractère à la pièce.
Nous avons entièrement refait la cuisine qui se pare maintenant de belles façades en bois clair qui rappellent la salle à manger. Un sol en béton ciré, ainsi que la crédence et le plan de travail ont été posés par nos équipes, qui donnent un côté loft, que l’on retrouve avec la grande hauteur sous-plafond et la mezzanine. Enfin dans le salon, de petits rangements sur mesure ont été créé, et la décoration colorée donne du peps à l’ensemble.
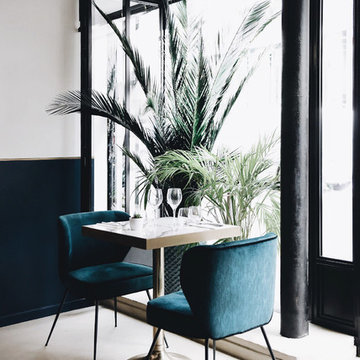
Habillée par nos murs blanc à la chaux et bleu Navy de chez Little Greene, notre sublime verrière noir, contraste avec notre sol en béton ciré blanc, qui illumine harmonieusement notre table en marbre sur-mesures et son piétement d'origine en laiton. Nos chaises Wayne de chez NV Gallery en velours bleu, accompagne la végétation et crée une ambiance de vacances.
https://www.elodiericord.com/canalegriaparisfr
Crédit Photo : Antoine Harrewyn
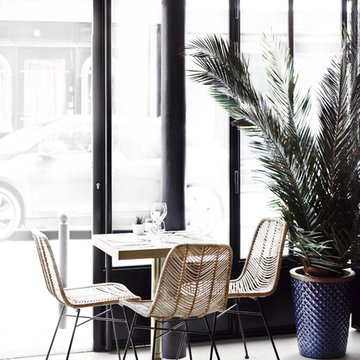
Notre magnifique verrière noir à été entièrement dessinée, un sol en béton ciré blanc est mis en scène par notre table marbre sur-mesures et piétement d'origine en laiton. Grâce au mélange mobilier tressé, pot en terre cuite et palmier, une harmonie et un lien avec la nature s'installe.
https://www.elodiericord.com/canalegriaparisfr
Crédit Photo : Antoine Harrewyn
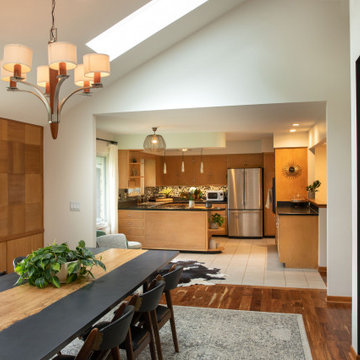
We designed and renovated a Mid-Century Modern home into an ADA compliant home with an open floor plan and updated feel. We incorporated many of the homes original details while modernizing them. We converted the existing two car garage into a master suite and walk in closet, designing a master bathroom with an ADA vanity and curb-less shower. We redesigned the existing living room fireplace creating an artistic focal point in the room. The project came with its share of challenges which we were able to creatively solve, resulting in what our homeowners feel is their first and forever home.
This beautiful home won three design awards:
• Pro Remodeler Design Award – 2019 Platinum Award for Universal/Better Living Design
• Chrysalis Award – 2019 Regional Award for Residential Universal Design
• Qualified Remodeler Master Design Awards – 2019 Bronze Award for Universal Design
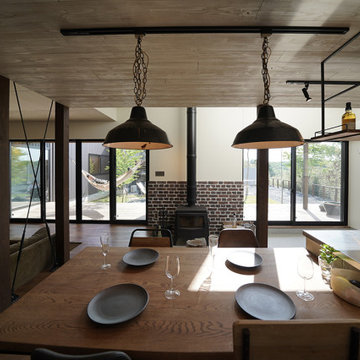
Ejemplo de comedor blanco urbano de tamaño medio abierto con paredes blancas, suelo de madera oscura, estufa de leña, marco de chimenea de hormigón, suelo marrón, machihembrado y machihembrado
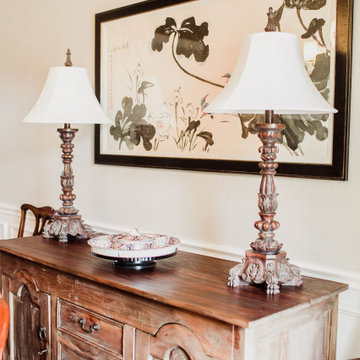
Imagen de comedor asiático de tamaño medio abierto con paredes beige, suelo de madera oscura, todas las chimeneas, marco de chimenea de hormigón y suelo marrón
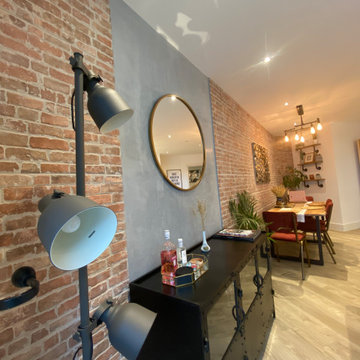
Embellishment and few building work like tiling, cladding, carpentry and electricity of a double bedroom and double bathrooms included one en-suite flat based in London.
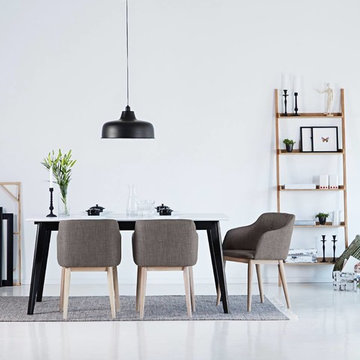
Imagen de comedor escandinavo de tamaño medio cerrado con paredes blancas, suelo de baldosas de porcelana, suelo blanco, chimenea de doble cara y marco de chimenea de hormigón
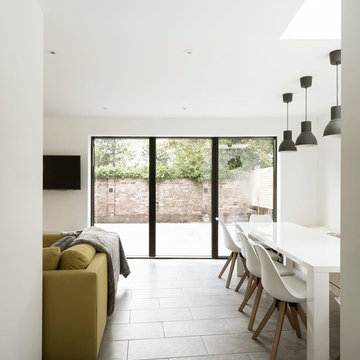
Photography by Richard Chivers https://www.rchivers.co.uk/
Marshall House is an extension to a Grade II listed dwelling in the village of Twyford, near Winchester, Hampshire. The original house dates from the 17th Century, although it had been remodelled and extended during the late 18th Century.
The clients contacted us to explore the potential to extend their home in order to suit their growing family and active lifestyle. Due to the constraints of living in a listed building, they were unsure as to what development possibilities were available. The brief was to replace an existing lean-to and 20th century conservatory with a new extension in a modern, contemporary approach. The design was developed in close consultation with the local authority as well as their historic environment department, in order to respect the existing property and work to achieve a positive planning outcome.
Like many older buildings, the dwelling had been adjusted here and there, and updated at numerous points over time. The interior of the existing property has a charm and a character - in part down to the age of the property, various bits of work over time and the wear and tear of the collective history of its past occupants. These spaces are dark, dimly lit and cosy. They have low ceilings, small windows, little cubby holes and odd corners. Walls are not parallel or perpendicular, there are steps up and down and places where you must watch not to bang your head.
The extension is accessed via a small link portion that provides a clear distinction between the old and new structures. The initial concept is centred on the idea of contrasts. The link aims to have the effect of walking through a portal into a seemingly different dwelling, that is modern, bright, light and airy with clean lines and white walls. However, complementary aspects are also incorporated, such as the strategic placement of windows and roof lights in order to cast light over walls and corners to create little nooks and private views. The overall form of the extension is informed by the awkward shape and uses of the site, resulting in the walls not being parallel in plan and splaying out at different irregular angles.
Externally, timber larch cladding is used as the primary material. This is painted black with a heavy duty barn paint, that is both long lasting and cost effective. The black finish of the extension contrasts with the white painted brickwork at the rear and side of the original house. The external colour palette of both structures is in opposition to the reality of the interior spaces. Although timber cladding is a fairly standard, commonplace material, visual depth and distinction has been created through the articulation of the boards. The inclusion of timber fins changes the way shadows are cast across the external surface during the day. Whilst at night, these are illuminated by external lighting.
A secondary entrance to the house is provided through a concealed door that is finished to match the profile of the cladding. This opens to a boot/utility room, from which a new shower room can be accessed, before proceeding to the new open plan living space and dining area.
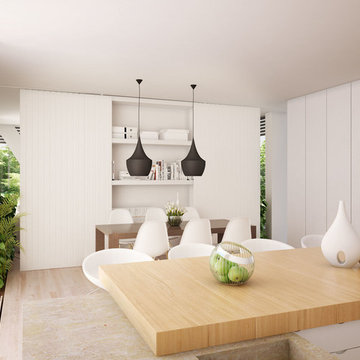
Melbourne Design Studios
Modelo de comedor contemporáneo de tamaño medio cerrado con paredes blancas, suelo de madera clara, todas las chimeneas y marco de chimenea de hormigón
Modelo de comedor contemporáneo de tamaño medio cerrado con paredes blancas, suelo de madera clara, todas las chimeneas y marco de chimenea de hormigón
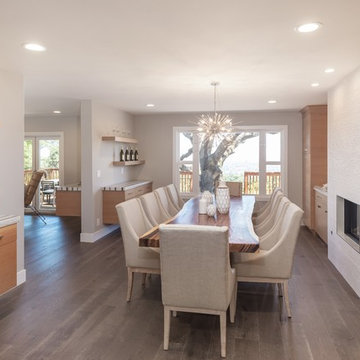
Modelo de comedor contemporáneo de tamaño medio cerrado con paredes grises, suelo de madera clara, todas las chimeneas, marco de chimenea de hormigón y suelo marrón
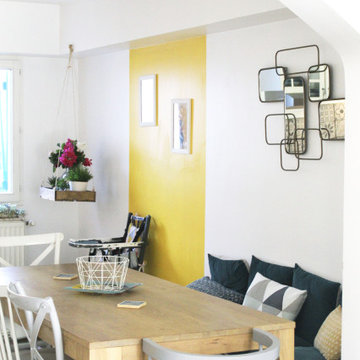
Imagen de comedor contemporáneo de tamaño medio con con oficina, paredes amarillas, suelo de mármol, todas las chimeneas, marco de chimenea de hormigón y suelo beige
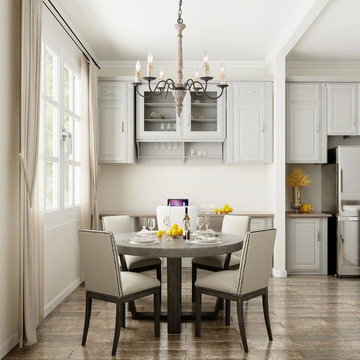
farmhouse dining room
Ejemplo de comedor de cocina campestre pequeño con paredes blancas, suelo de ladrillo, marco de chimenea de hormigón y suelo marrón
Ejemplo de comedor de cocina campestre pequeño con paredes blancas, suelo de ladrillo, marco de chimenea de hormigón y suelo marrón
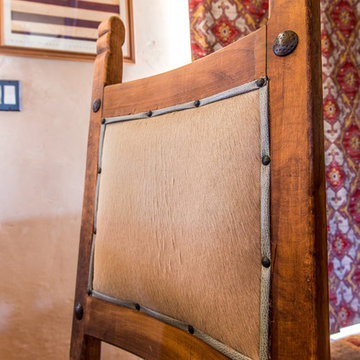
Multiple fabrics detail the antique chairs with rustic nailheads.
Ejemplo de comedor de cocina de estilo americano de tamaño medio con paredes beige, suelo de cemento, estufa de leña, marco de chimenea de hormigón y suelo rojo
Ejemplo de comedor de cocina de estilo americano de tamaño medio con paredes beige, suelo de cemento, estufa de leña, marco de chimenea de hormigón y suelo rojo
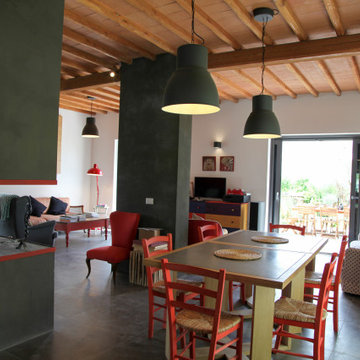
Ejemplo de comedor rústico grande abierto con paredes blancas, suelo de baldosas de porcelana, chimenea lineal, marco de chimenea de hormigón y suelo gris
164 fotos de comedores con marco de chimenea de hormigón
2