1.048 fotos de comedores con marco de chimenea de hormigón
Filtrar por
Presupuesto
Ordenar por:Popular hoy
61 - 80 de 1048 fotos
Artículo 1 de 2

Imagen de comedor de cocina costero grande con paredes blancas, suelo de madera clara, todas las chimeneas, marco de chimenea de hormigón, suelo beige y machihembrado
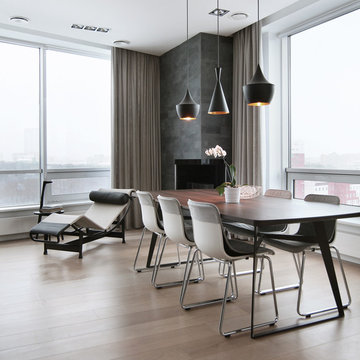
Graphite Box
Diseño de comedor contemporáneo abierto con suelo de madera clara, marco de chimenea de hormigón y chimenea de esquina
Diseño de comedor contemporáneo abierto con suelo de madera clara, marco de chimenea de hormigón y chimenea de esquina

家族みんなが集まるリビングダイニング。無垢のフローリングと調湿効果のある壁で身体に優しい空間です。
Photographer:Yasunoi Shimomura
Modelo de comedor asiático de tamaño medio abierto con paredes blancas, suelo de madera pintada, estufa de leña, marco de chimenea de hormigón y suelo marrón
Modelo de comedor asiático de tamaño medio abierto con paredes blancas, suelo de madera pintada, estufa de leña, marco de chimenea de hormigón y suelo marrón

This home provides a luxurious open flow, opulent finishes, and fluid cohesion between the spaces that give this small rear block home a grandness and larger than life feel.
– DGK Architects

This beautiful, new construction home in Greenwich Connecticut was staged by BA Staging & Interiors to showcase all of its beautiful potential, so it will sell for the highest possible value. The staging was carefully curated to be sleek and modern, but at the same time warm and inviting to attract the right buyer. This staging included a lifestyle merchandizing approach with an obsessive attention to detail and the most forward design elements. Unique, large scale pieces, custom, contemporary artwork and luxurious added touches were used to transform this new construction into a dream home.
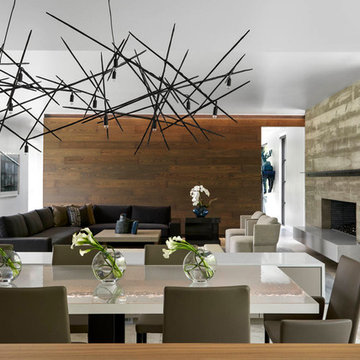
Foto de comedor actual de tamaño medio abierto con paredes blancas, suelo de cemento, todas las chimeneas, marco de chimenea de hormigón y suelo gris

Diseño de comedor clásico de tamaño medio cerrado con paredes marrones, suelo de madera oscura, todas las chimeneas, marco de chimenea de hormigón y suelo marrón
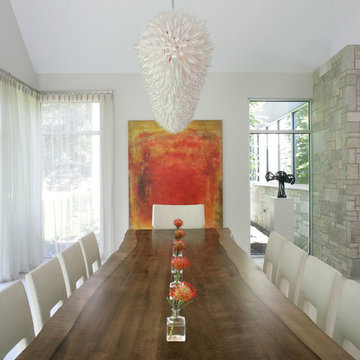
The kitchen and breakfast area are kept simple and modern, featuring glossy flat panel cabinets, modern appliances and finishes, as well as warm woods. The dining area was also given a modern feel, but we incorporated strong bursts of red-orange accents. The organic wooden table, modern dining chairs, and artisan lighting all come together to create an interesting and picturesque interior.
Project completed by New York interior design firm Betty Wasserman Art & Interiors, which serves New York City, as well as across the tri-state area and in The Hamptons.
For more about Betty Wasserman, click here: https://www.bettywasserman.com/
To learn more about this project, click here: https://www.bettywasserman.com/spaces/hamptons-estate/
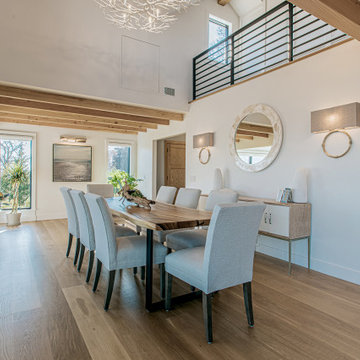
Modelo de comedor campestre abierto con chimenea de doble cara, marco de chimenea de hormigón, paredes blancas, suelo de madera en tonos medios y suelo marrón
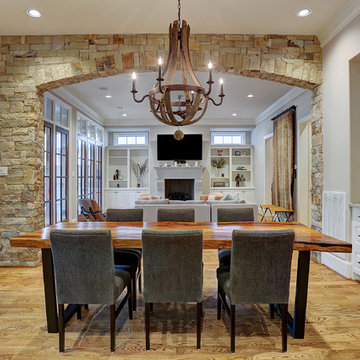
Modelo de comedor tradicional abierto con paredes beige, suelo de madera clara, todas las chimeneas, marco de chimenea de hormigón y suelo marrón
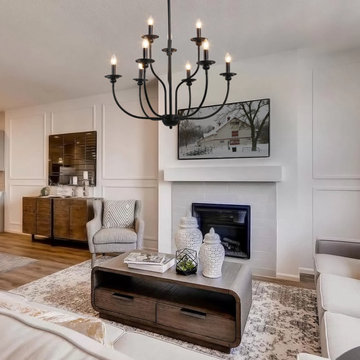
This elegant chandelier is especially designed to illuminate the heart of your bedroom, dining room or farmhouse styled places. Crafted of metal in a painted black finish, this design features 2-layer 3+6 candle-shaped bulb stems with dish cups, placed on 9 simply curved iron arms. It is compatible with all ceiling types including flat, sloped, slanted and vaulted ceilings.
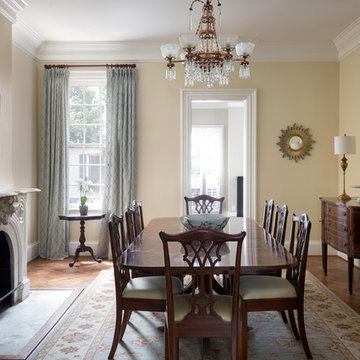
Foto de comedor clásico cerrado con paredes beige, suelo de madera oscura, todas las chimeneas, marco de chimenea de hormigón y suelo marrón
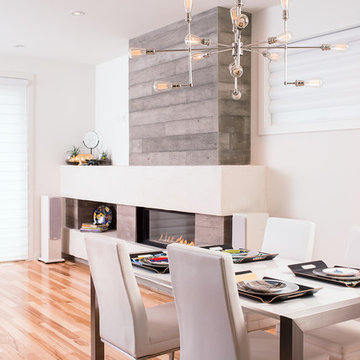
Bbloc Design in collaboration with Beyond Homes
Ejemplo de comedor actual con paredes blancas, suelo de madera en tonos medios, chimenea lineal y marco de chimenea de hormigón
Ejemplo de comedor actual con paredes blancas, suelo de madera en tonos medios, chimenea lineal y marco de chimenea de hormigón

The interior of the home is immediately welcoming with the anterior of the home clad in full-height windows, beckoning you into the home with views and light. The open floor plan leads you into the family room, adjoined by the dining room and in-line kitchen. A balcony is immediately off the dining area, providing a quick escape to the outdoor refuge of Whitefish. Glo’s A5 double pane windows were used to create breathtaking views that are the crown jewels of the home’s design. Furthermore, the full height curtain wall windows and 12’ lift and slide doors provide views as well as thermal performance. The argon-filled glazing, multiple air seals, and larger thermal break make these aluminum windows durable and long-lasting.

Perched on a bluff overlooking Block Island Sound, the property is a flag lot at the edge of a new subdivision, bordered on three sides by water, wetlands, and woods. The client asked us to design a house with a minimal impact on the pristine landscape, maximum exposure to the views and all the amenities of a year round vacation home.
The basic requirements of each space were considered integrally with the effects of sunlight, breezes and views. The house was conceived as a lens, continually framing and magnifying the subtle changes in the surrounding environment.
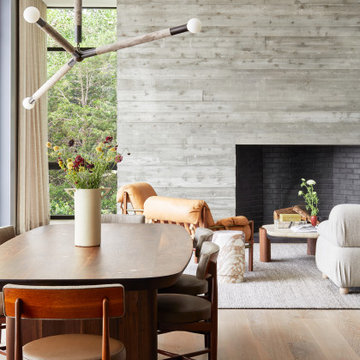
Detail view of American walnut dining table with custom brass inlay and stained white oak wood floors. Board-formed concrete fireplace wall beyond.
Modelo de comedor costero de tamaño medio abierto con paredes grises, suelo de madera clara, todas las chimeneas, marco de chimenea de hormigón y suelo beige
Modelo de comedor costero de tamaño medio abierto con paredes grises, suelo de madera clara, todas las chimeneas, marco de chimenea de hormigón y suelo beige

大自然に囲まれた薪ストーブが似合うおしゃれな平屋。ダイニングテーブルは丸テーブルとし、家族で仲良く食事ができるようにしました。背面には大きな腰窓を連続で配置して、新城の美しい山々を眺められるようにしています。
Modelo de comedor escandinavo grande abierto con estufa de leña, marco de chimenea de hormigón, paredes blancas, suelo de madera en tonos medios, suelo marrón, madera y papel pintado
Modelo de comedor escandinavo grande abierto con estufa de leña, marco de chimenea de hormigón, paredes blancas, suelo de madera en tonos medios, suelo marrón, madera y papel pintado
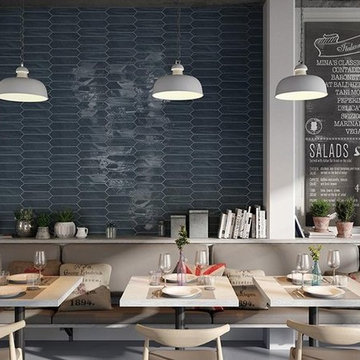
Bring back the fun days of your youth with this refreshing Crayons wall tile series. The popular 3”X 12” subway tiles is re-imagined in this new and wonderful elongated hexagon shape. This new shape stirs up the image of quintessential white picket fence, but with a twist. These “pickets” are not only available in white, but also in some of today’s most fashionable colors. Use them in your bathroom, kitchen or feature wall in your dining room. Crayons by Settecento will help you bring back your youthful creativity.
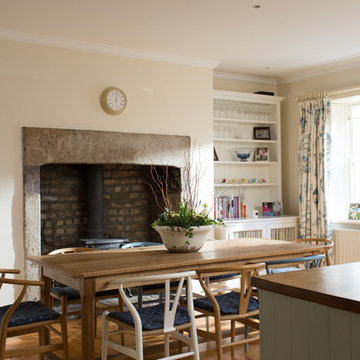
Bradley Quinn
Ejemplo de comedor campestre con paredes blancas, suelo de madera clara, estufa de leña y marco de chimenea de hormigón
Ejemplo de comedor campestre con paredes blancas, suelo de madera clara, estufa de leña y marco de chimenea de hormigón
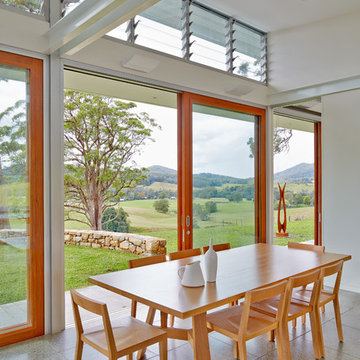
Marian Riabic
Modelo de comedor actual grande abierto con paredes blancas, suelo de cemento, chimenea de doble cara y marco de chimenea de hormigón
Modelo de comedor actual grande abierto con paredes blancas, suelo de cemento, chimenea de doble cara y marco de chimenea de hormigón
1.048 fotos de comedores con marco de chimenea de hormigón
4