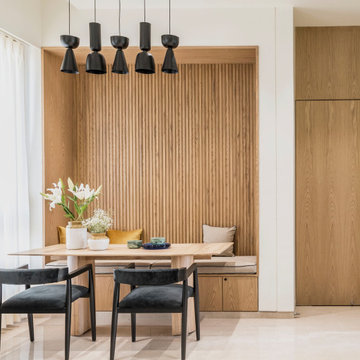380 fotos de comedores con paredes blancas y madera
Filtrar por
Presupuesto
Ordenar por:Popular hoy
1 - 20 de 380 fotos

La salle à manger, entre ambiance "mad men" et esprit vacances, avec son immense placard en noyer qui permet de ranger l'équivalent d'un container ;-) Placard d'entrée, penderie, bar, bibliothèque, placard à vinyles, vaisselier, tout y est !

Modern Dining Room in an open floor plan, sits between the Living Room, Kitchen and Backyard Patio. The modern electric fireplace wall is finished in distressed grey plaster. Modern Dining Room Furniture in Black and white is paired with a sculptural glass chandelier. Floor to ceiling windows and modern sliding glass doors expand the living space to the outdoors.

a formal dining room acts as a natural extension of the open kitchen and adjacent bar
Diseño de comedor abovedado de tamaño medio abierto con paredes blancas, suelo de madera clara, suelo beige y madera
Diseño de comedor abovedado de tamaño medio abierto con paredes blancas, suelo de madera clara, suelo beige y madera

Ejemplo de comedor contemporáneo abierto con paredes blancas, suelo de madera en tonos medios, chimenea lineal, suelo marrón y madera

Diseño de comedor vintage grande abierto con paredes blancas, suelo de madera clara, suelo marrón y madera
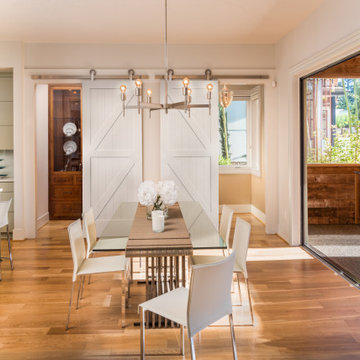
If you're looking for ideas for your home renovation, this Modern Farmhouse is great inspiration. The sliding barn doors, the pakari accent wall/ceiling and the moulding are all wonderful ways to enhance your home and create that show stopping look.
Check out ELandELWoodProducts.com

Imagen de comedor tradicional renovado abierto con paredes blancas, suelo de madera en tonos medios, chimenea lineal, marco de chimenea de piedra, suelo marrón, madera y madera
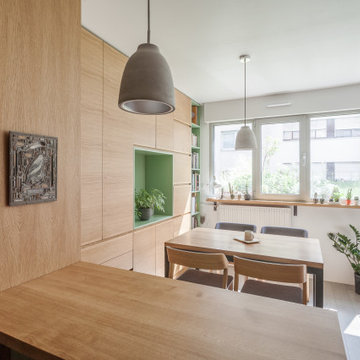
Vue depuis l'espace cuisine sur l'espace salle à manger, puis le toit-terrasse végétalisé par la fenêtre filante.
Ejemplo de comedor de cocina escandinavo pequeño sin chimenea con paredes blancas, suelo de madera pintada, suelo gris y madera
Ejemplo de comedor de cocina escandinavo pequeño sin chimenea con paredes blancas, suelo de madera pintada, suelo gris y madera

The public area is split into 4 overlapping spaces, centrally separated by the kitchen. Here is a view of the dining hall, looking into the kitchen.
Ejemplo de comedor abovedado contemporáneo grande abierto con paredes blancas, suelo de cemento, suelo gris y madera
Ejemplo de comedor abovedado contemporáneo grande abierto con paredes blancas, suelo de cemento, suelo gris y madera

Our Ridgewood Estate project is a new build custom home located on acreage with a lake. It is filled with luxurious materials and family friendly details. This formal dining room is transitional in style for this large family.
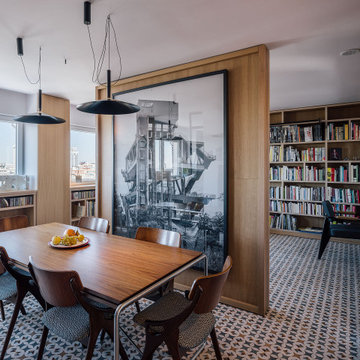
Comedor, con la pared pivotante cerrada
Foto de comedor actual grande abierto con suelo de baldosas de cerámica, madera, paredes blancas y suelo multicolor
Foto de comedor actual grande abierto con suelo de baldosas de cerámica, madera, paredes blancas y suelo multicolor
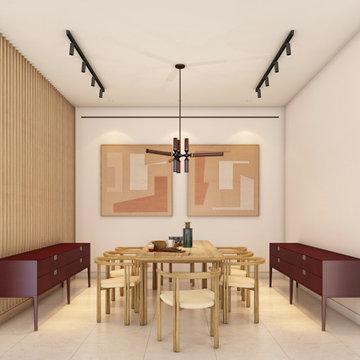
Imagen de comedor moderno extra grande cerrado sin chimenea con paredes blancas, suelo de mármol, suelo blanco y madera
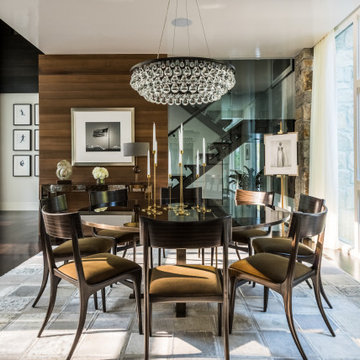
Diseño de comedor actual grande abierto con paredes blancas, suelo de madera oscura, suelo marrón y madera

In this modern dining room, a medley of greenery sprouts from a hammered charcoal vase at the center of an espresso stained table. The table is illuminated by a modern light fixture, composed of hand-blown clear glass globes. Espresso gives way to chocolate in the tone on tone upholstery of the dining chairs. The orange piping of the chairs gives a nod to the contemporary artwork hanging on a far wall in the sitting area. The sitting area is also furnished with a pair of recliners with walnut stained frames and olive leather. Opposite the recliners is a tufted back sofa upholstered in linen and accented with copper suede pillows. A bronze metal cocktail table rests in front of the sofa while a wood floor lamp with ivory shade stands to the side. A Persian wool rug in shades of amber, green and cream ties the space together. The ivory walls and ceiling are accented by honey stained alder trim, a color that continues via a paneled wall separates the dining room from the kitchen.
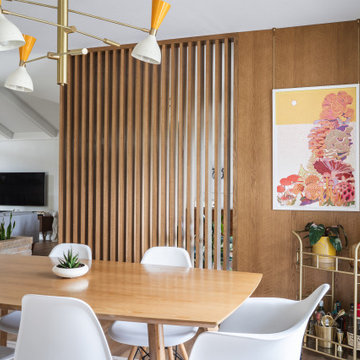
Diseño de comedor de cocina retro con paredes blancas, suelo de madera en tonos medios, suelo marrón y madera
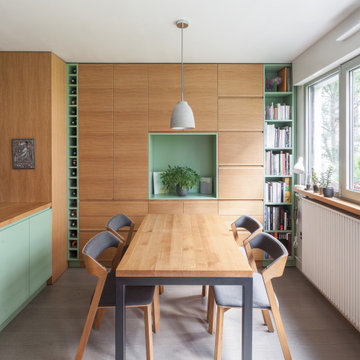
L'espace salle à manger, avec la table en bois massif et le piètement en acier laqué anthracite. Chaises Ton Merano avec le tissu gris. Le mur entier est habillé d'un rangement fermé avec les parties ouvertes en medium laqué vert.
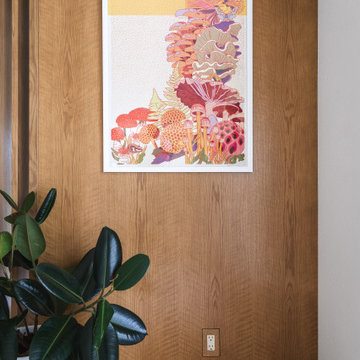
Modelo de comedor de cocina retro con paredes blancas, suelo de madera en tonos medios, suelo marrón y madera

Fun, luxurious, space enhancing solutions and pops of color were the theme for this globe-trotter young couple’s downtown condo.
The result is a space that truly reflect’s their vibrant and upbeat personalities, while being extremely functional without sacrificing looks. It is a space that exudes happiness and joie de vivre, from the secret bar to the inviting patio.
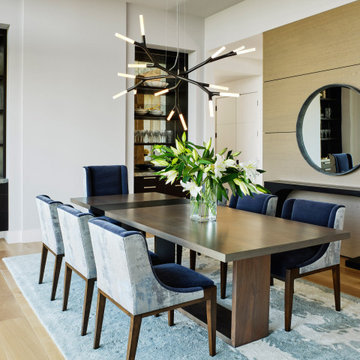
Again, indoor/outdoor living, achieved with 16’ of glass, half of which opens directly to the back yard. A space the owners could enjoy with family and friends. Outdoor kitchen is tucked conveniently against a wall outside, but out of view. Colors inspired by the outdoors—natural wood paneled wall, a free-standing element that separates dining room from foyer. We view the chandelier as reminiscent of coral and the tones of the dining chairs, rug, and Cielo Quartzite countertop on the built-ins reflecting those of the bay and sea. (The owners love the ocean.) The hand-silvered, antiqued mirror tile at the back of the built-ins, adds just a touch of glam, as does the jewel-like hardware on the cabinets
380 fotos de comedores con paredes blancas y madera
1
