41 fotos de comedores con chimenea de doble cara y madera
Filtrar por
Presupuesto
Ordenar por:Popular hoy
1 - 20 de 41 fotos

See thru fireplace in enclosed dining room
Ejemplo de comedor rústico de tamaño medio cerrado con chimenea de doble cara, madera y madera
Ejemplo de comedor rústico de tamaño medio cerrado con chimenea de doble cara, madera y madera

In this modern dining room, a medley of greenery sprouts from a hammered charcoal vase at the center of an espresso stained table. The table is illuminated by a modern light fixture, composed of hand-blown clear glass globes. Espresso gives way to chocolate in the tone on tone upholstery of the dining chairs. The orange piping of the chairs gives a nod to the contemporary artwork hanging on a far wall in the sitting area. The sitting area is also furnished with a pair of recliners with walnut stained frames and olive leather. Opposite the recliners is a tufted back sofa upholstered in linen and accented with copper suede pillows. A bronze metal cocktail table rests in front of the sofa while a wood floor lamp with ivory shade stands to the side. A Persian wool rug in shades of amber, green and cream ties the space together. The ivory walls and ceiling are accented by honey stained alder trim, a color that continues via a paneled wall separates the dining room from the kitchen.

Open concept interior includes blue kitchen island, fireplace clad in charred wood siding, and open riser stair of Eastern White Pine with Viewrail cable rail system and gallery stair wall - HLODGE - Unionville, IN - Lake Lemon - HAUS | Architecture For Modern Lifestyles (architect + photographer) - WERK | Building Modern (builder)

Converted unutilized sitting area into formal dining space for four. Refinished the gas fireplace facade (removed green tile and installed ledger stone), added chandelier, paint, window treatment and furnishings.

Modelo de comedor de estilo de casa de campo de tamaño medio abierto con paredes grises, suelo de madera oscura, chimenea de doble cara, marco de chimenea de madera, suelo marrón, papel pintado y madera

This 1960s split-level has a new Family Room addition in front of the existing home, with a total gut remodel of the existing Kitchen/Living/Dining spaces. The spacious Kitchen boasts a generous curved stone-clad island and plenty of custom cabinetry. The Kitchen opens to a large eat-in Dining Room, with a walk-around stone double-sided fireplace between Dining and the new Family room. The stone accent at the island, gorgeous stained wood cabinetry, and wood trim highlight the rustic charm of this home.
Photography by Kmiecik Imagery.

Fotograf: Martin Kreuzer
Imagen de comedor contemporáneo grande abierto con paredes blancas, suelo de madera clara, marco de chimenea de piedra, suelo marrón, chimenea de doble cara y madera
Imagen de comedor contemporáneo grande abierto con paredes blancas, suelo de madera clara, marco de chimenea de piedra, suelo marrón, chimenea de doble cara y madera

Modelo de comedor contemporáneo extra grande abierto con paredes beige, suelo de madera en tonos medios, chimenea de doble cara, marco de chimenea de piedra, suelo marrón, casetón y madera

Modelo de comedor minimalista de tamaño medio abierto con paredes blancas, suelo de cemento, chimenea de doble cara, marco de chimenea de metal, suelo gris, vigas vistas y madera

Open concept interior includes fireplace with charred wood surround, open riser stairs with Eastern White Pine treads, and Viewrail cable rail system - HLodge - Lakeside Renovation - Lake Lemon in Unionville, IN - HAUS | Architecture For Modern Lifestyles - Christopher Short - Derek Mills - WERK | Building Modern
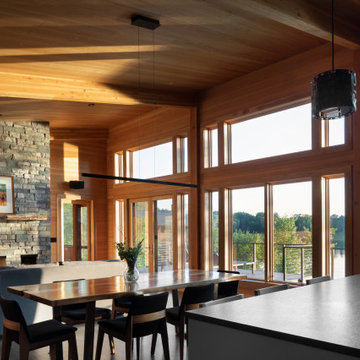
Looking across the live edge dining table out to the private lake is so inviting in this warm Hemlock walls home finished with a Sherwin Williams lacquer sealer for durability in this modern style cabin. Large Marvin windows and patio doors with transoms allow a full glass wall for lake viewing.

This 1960s split-level has a new Family Room addition in front of the existing home, with a total gut remodel of the existing Kitchen/Living/Dining spaces. The spacious Kitchen boasts a generous curved stone-clad island and plenty of custom cabinetry. The Kitchen opens to a large eat-in Dining Room, with a walk-around stone double-sided fireplace between Dining and the new Family room. The stone accent at the island, gorgeous stained wood cabinetry, and wood trim highlight the rustic charm of this home.
Photography by Kmiecik Imagery.
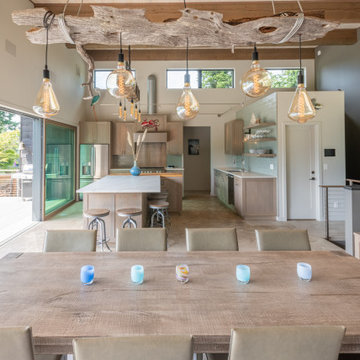
Imagen de comedor minimalista de tamaño medio abierto con paredes blancas, suelo de cemento, chimenea de doble cara, marco de chimenea de metal, suelo gris, vigas vistas y madera
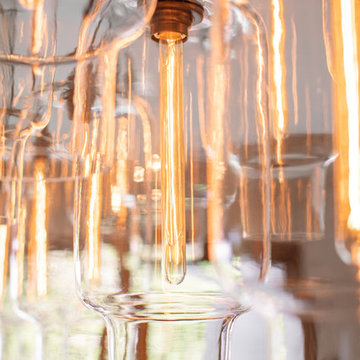
A modern light fixture with clear glass globes casts a warm glow in this dining room.
Imagen de comedor de cocina blanco vintage grande con paredes blancas, suelo de madera en tonos medios, chimenea de doble cara, marco de chimenea de yeso, suelo marrón y madera
Imagen de comedor de cocina blanco vintage grande con paredes blancas, suelo de madera en tonos medios, chimenea de doble cara, marco de chimenea de yeso, suelo marrón y madera
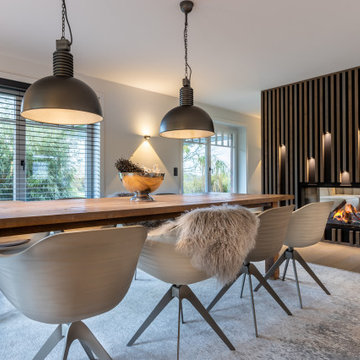
Foto de comedor campestre de tamaño medio abierto con paredes grises, suelo de madera oscura, chimenea de doble cara, marco de chimenea de madera, suelo marrón, papel pintado y madera
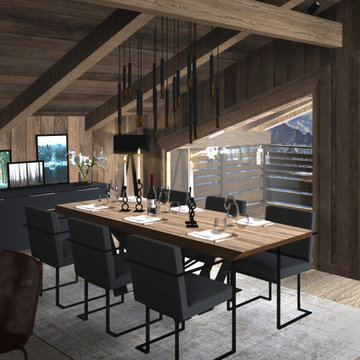
Ejemplo de comedor rural grande abierto con suelo de madera oscura, chimenea de doble cara, marco de chimenea de metal, suelo marrón, madera y madera

This was a complete interior and exterior renovation of a 6,500sf 1980's single story ranch. The original home had an interior pool that was removed and replace with a widely spacious and highly functioning kitchen. Stunning results with ample amounts of natural light and wide views the surrounding landscape. A lovely place to live.
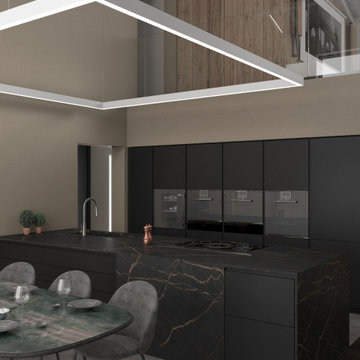
La zona pranzo riprende il grigio basalto e il marmo emperador con una cucina composta da una spaziosa isola con basi su entrambi i fronti e delle colonne forno e dispensa incassate nella parete.
L'area pranzo, con tavolo in vetro effetto marmo rainbow, viene definita dal rivestimento in legno naturale invecchiato della parete.
A separare la zona pranzo dal soggiorno è anche il cambio di pavimentazione. Il parquet in rovere scuro viene sostituito con del gres effetto pietra in grande formato.
L'intera area viene illuminata da una lampada a binario con doppia emissione, verso il basso per illuminare piano di lavoro e tavolo e verso l'alto per illuminare il soffitto a travi.
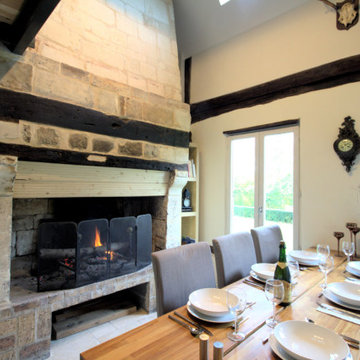
Rénovation complète de cette charmante maison normande pour location. Nous avons repris complètement la maison, et l'avons aménager puis décorée: notamment avec sa passerelle monumentale en acier sur mesure
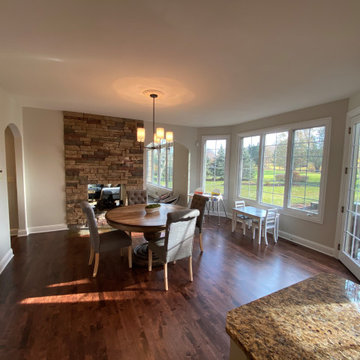
Prepared
Painted the Walls, Baseboard, Doors/Frames, and Window Frames
Wall Color in all Areas in: Benjamin Moore Pale Oak OC-20
Diseño de comedor de cocina clásico grande con paredes blancas, suelo de madera oscura, chimenea de doble cara, marco de chimenea de ladrillo, suelo marrón, madera y madera
Diseño de comedor de cocina clásico grande con paredes blancas, suelo de madera oscura, chimenea de doble cara, marco de chimenea de ladrillo, suelo marrón, madera y madera
41 fotos de comedores con chimenea de doble cara y madera
1