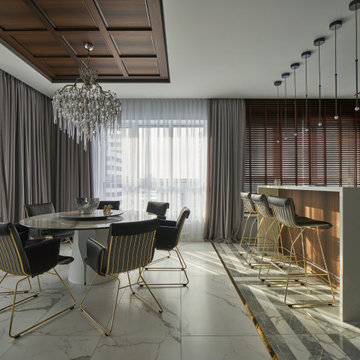1.672 fotos de comedores con madera
Filtrar por
Presupuesto
Ordenar por:Popular hoy
41 - 60 de 1672 fotos
Artículo 1 de 2

Full Decoration
Imagen de comedor moderno con suelo de mármol, suelo beige, madera y papel pintado
Imagen de comedor moderno con suelo de mármol, suelo beige, madera y papel pintado
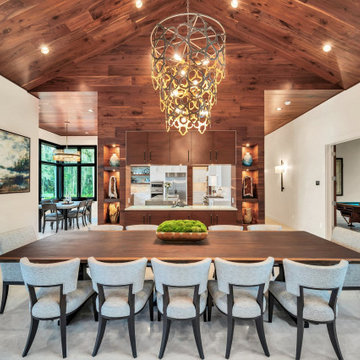
Gorgeous walnut ceiling and marble white floors. Live Edge Dining table with equisite Century chairs. Currey & Co dining room light. RH sconces in hallway. Arteriors Home light for kitchen table.
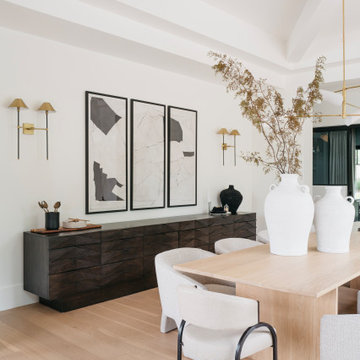
Modelo de comedor tradicional renovado grande cerrado con paredes blancas, suelo de madera clara, suelo beige y madera
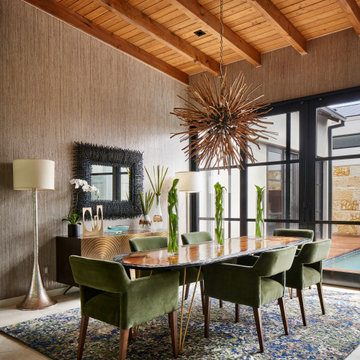
Photo by Matthew Niemann Photography
Ejemplo de comedor contemporáneo sin chimenea con paredes marrones, suelo beige, vigas vistas, madera y papel pintado
Ejemplo de comedor contemporáneo sin chimenea con paredes marrones, suelo beige, vigas vistas, madera y papel pintado

Ultra PNW modern remodel located in Bellevue, WA.
Ejemplo de comedor moderno con paredes negras, suelo de baldosas de porcelana, suelo gris, madera y madera
Ejemplo de comedor moderno con paredes negras, suelo de baldosas de porcelana, suelo gris, madera y madera
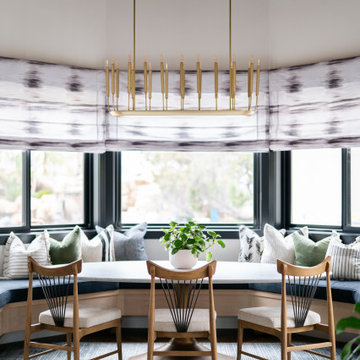
Imagen de comedor actual con con oficina, suelo de madera en tonos medios, madera y paredes blancas

Our Ridgewood Estate project is a new build custom home located on acreage with a lake. It is filled with luxurious materials and family friendly details. This formal dining room is transitional in style for this large family.

A feature unique to this house, the inset nook functions like an inverted bay window on the interior, with built-in bench seating included, while simultaneously providing built-in seating for the exterior eating area as well. Large sliding windows allow the boundary to dissolve completely here. Photography: Andrew Pogue Photography.
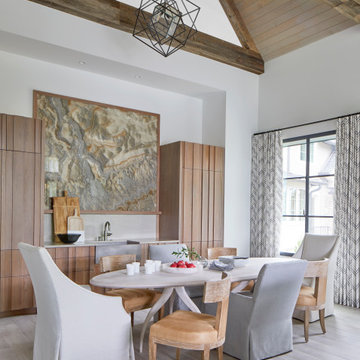
Modelo de comedor abovedado tradicional renovado abierto con paredes blancas, suelo de madera clara, suelo beige, vigas vistas y madera

Ejemplo de comedor de cocina moderno extra grande con paredes marrones, moqueta, chimeneas suspendidas, marco de chimenea de piedra, suelo multicolor, madera y madera

Diseño de comedor de cocina minimalista extra grande con paredes marrones, moqueta, chimeneas suspendidas, marco de chimenea de piedra, suelo multicolor, madera y madera

This young family began working with us after struggling with their previous contractor. They were over budget and not achieving what they really needed with the addition they were proposing. Rather than extend the existing footprint of their house as had been suggested, we proposed completely changing the orientation of their separate kitchen, living room, dining room, and sunroom and opening it all up to an open floor plan. By changing the configuration of doors and windows to better suit the new layout and sight lines, we were able to improve the views of their beautiful backyard and increase the natural light allowed into the spaces. We raised the floor in the sunroom to allow for a level cohesive floor throughout the areas. Their extended kitchen now has a nice sitting area within the kitchen to allow for conversation with friends and family during meal prep and entertaining. The sitting area opens to a full dining room with built in buffet and hutch that functions as a serving station. Conscious thought was given that all “permanent” selections such as cabinetry and countertops were designed to suit the masses, with a splash of this homeowner’s individual style in the double herringbone soft gray tile of the backsplash, the mitred edge of the island countertop, and the mixture of metals in the plumbing and lighting fixtures. Careful consideration was given to the function of each cabinet and organization and storage was maximized. This family is now able to entertain their extended family with seating for 18 and not only enjoy entertaining in a space that feels open and inviting, but also enjoy sitting down as a family for the simple pleasure of supper together.
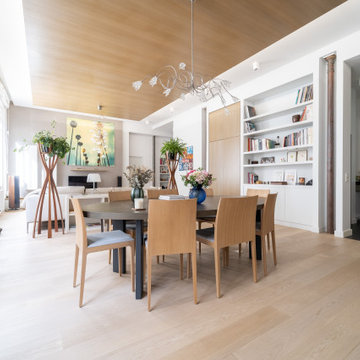
Ejemplo de comedor actual grande sin chimenea con madera, paredes beige, suelo de madera clara y suelo beige

Foto de comedor actual extra grande abierto con paredes blancas, suelo de madera clara, chimenea de doble cara, marco de chimenea de metal, suelo beige y madera
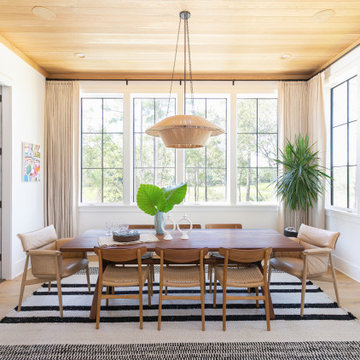
Foto de comedor clásico renovado abierto con paredes blancas, suelo de madera en tonos medios, suelo marrón y madera
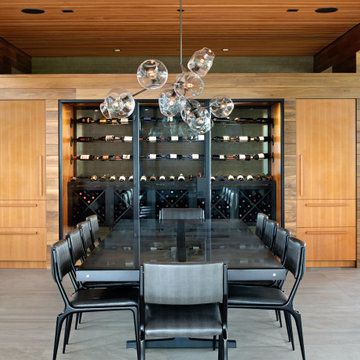
Ejemplo de comedor contemporáneo grande con paredes grises, suelo de baldosas de porcelana, suelo gris y madera
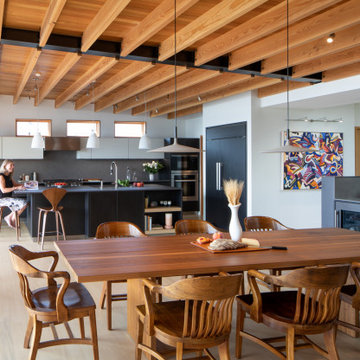
Kitchen and bath in a new modern sophisticated West of Market in Kirkland residence. Black Pine wood-laminate in kitchen, and Natural Oak in master vanity. Neolith countertops.
Photography: @laraswimmer

Amazing new build with all custom materials and furnishings nestled into a mountain side providing views that astound. S Interior Design designed this custom 84" dining table from reclaimed wood that visually provides distinction from the kitchen and great room living spaces. The patio is one of many that has high top seating to relax at while grilling. Granite, quartzite and walnut woods mix with the cold rolled steel architectural elements beautifully. This level shows the smaller of the two wine refrigeration/display areas.

Ejemplo de comedor abovedado rural con chimenea lineal, marco de chimenea de metal, vigas vistas y madera
1.672 fotos de comedores con madera
3
