760 fotos de comedores con machihembrado
Filtrar por
Presupuesto
Ordenar por:Popular hoy
61 - 80 de 760 fotos
Artículo 1 de 2
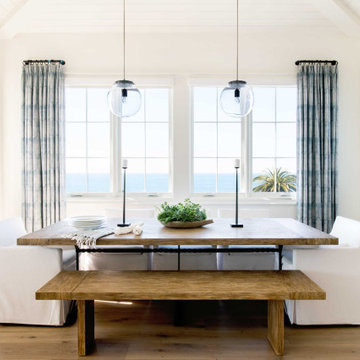
This 5,200-square foot modern farmhouse is located on Manhattan Beach’s Fourth Street, which leads directly to the ocean. A raw stone facade and custom-built Dutch front-door greets guests, and customized millwork can be found throughout the home. The exposed beams, wooden furnishings, rustic-chic lighting, and soothing palette are inspired by Scandinavian farmhouses and breezy coastal living. The home’s understated elegance privileges comfort and vertical space. To this end, the 5-bed, 7-bath (counting halves) home has a 4-stop elevator and a basement theater with tiered seating and 13-foot ceilings. A third story porch is separated from the upstairs living area by a glass wall that disappears as desired, and its stone fireplace ensures that this panoramic ocean view can be enjoyed year-round.
This house is full of gorgeous materials, including a kitchen backsplash of Calacatta marble, mined from the Apuan mountains of Italy, and countertops of polished porcelain. The curved antique French limestone fireplace in the living room is a true statement piece, and the basement includes a temperature-controlled glass room-within-a-room for an aesthetic but functional take on wine storage. The takeaway? Efficiency and beauty are two sides of the same coin.
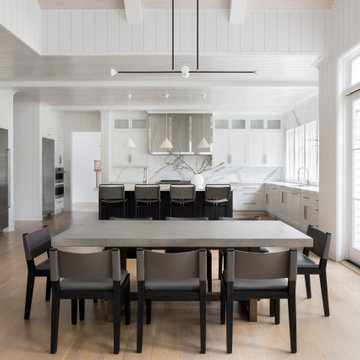
Advisement + Design - Construction advisement, custom millwork & custom furniture design, interior design & art curation by Chango & Co.
Ejemplo de comedor de cocina tradicional renovado grande con suelo de madera clara, suelo marrón y machihembrado
Ejemplo de comedor de cocina tradicional renovado grande con suelo de madera clara, suelo marrón y machihembrado
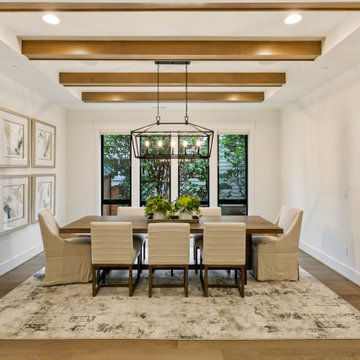
The Kelso's Dining Room is a charming and inviting space designed for family gatherings and entertaining guests. The black farmhouse dining light fixture hangs gracefully from the ceiling, creating a focal point and adding a touch of rustic elegance. The black windows provide a striking contrast against the light-colored elements in the room. The ceiling beams add architectural interest and contribute to the farmhouse aesthetic. The farmhouse dining table serves as the centerpiece, offering ample seating for family and friends. The gray hexagon tile flooring adds a modern and geometric touch, while the white cabinets provide storage and display space for tableware and decor. The light wooden shiplap ceiling adds warmth and character to the room. White chairs surround the wooden table, offering comfortable seating with a clean and timeless look. The white walls and white trim create a bright and airy atmosphere, enhancing the natural light in the space. A gray carpet defines the dining area and adds softness underfoot. The Kelso's Dining Room combines rustic elements with modern touches, creating a stylish and welcoming space for enjoying meals and creating lasting memories.
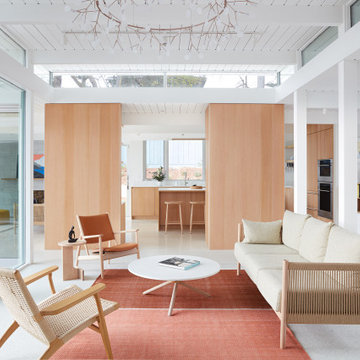
Living & Dining Room
Modelo de comedor retro abierto con paredes multicolor, suelo blanco, machihembrado y panelado
Modelo de comedor retro abierto con paredes multicolor, suelo blanco, machihembrado y panelado

Imagen de comedor marinero grande abierto con suelo de madera clara, machihembrado y machihembrado

Diseño de comedor abovedado tradicional renovado de tamaño medio cerrado con paredes blancas, suelo marrón, suelo de madera en tonos medios, vigas vistas, machihembrado, machihembrado y boiserie

You Can Make It into a Multipurpose Room
Using different rooms for different purposes is so outdated. These days, the majority of people want their kitchen to be a family-hub where everyone can gather for meals, but still have enough space to do their own thing too.
Depending on the size of your kitchen, you may want to combine preparation and cooking areas with dining areas and living zones. Even if your kitchen isn’t huge, having an area in the kitchen where you can enjoy a meal or a glass of wine with friends will allow you to continue being part of the conversation even if you’re washing the dishes or preparing food.

Diseño de comedor abovedado clásico renovado abierto con paredes azules, suelo de madera oscura, todas las chimeneas, marco de chimenea de ladrillo, suelo marrón y machihembrado

An open main floor optimizes the use of your space and allows for easy transitions. This open-concept kitchen, dining and sun room provides the perfect scene for guests to move from dinner to a cozy conversation by the fireplace.
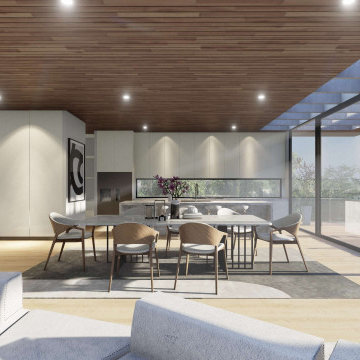
It was designed with the intention as a Holiday House for this lovely family. A modern Mediterranean home, with lots of glazing to drench the habitable room area with natural lights.
The site is located right at the Bay side to capture the entire Mornington Peninsula Bay view. The balcony on the first floor has been extended to maximize this floating experience, connecting to the sea. Same approach with our placement of an infinity pool at the lower ground floor to connect the limitless view.
Adding in some Stone features wrapping its existing fireplace from inside to outside, creating that outstanding grand Amalfi look from the entrance through juxtaposition within the architecture form.

Imagen de comedor nórdico de tamaño medio abierto con paredes blancas, suelo de baldosas de porcelana, estufa de leña, marco de chimenea de metal, suelo negro, machihembrado y madera

A new small addition on an old stone house contains this breakfast room or casual dining room leading to a renovated kitchen, plus a mudroom entrance and a basement-level workout room.
Photo: (c) Jeffrey Totaro 2020
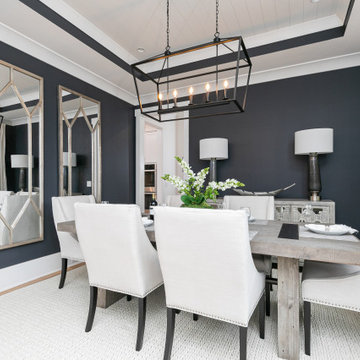
White parson chairs around a weathered wood rectangle table
Imagen de comedor clásico renovado de tamaño medio cerrado sin chimenea con paredes negras, suelo de madera en tonos medios, suelo marrón y machihembrado
Imagen de comedor clásico renovado de tamaño medio cerrado sin chimenea con paredes negras, suelo de madera en tonos medios, suelo marrón y machihembrado
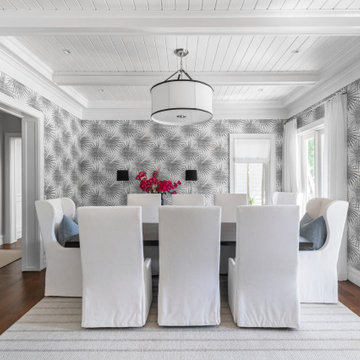
Foto de comedor marinero cerrado con paredes grises, suelo de madera en tonos medios, suelo marrón, vigas vistas, machihembrado y papel pintado
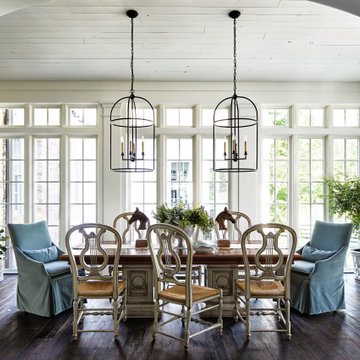
Imagen de comedor abovedado clásico cerrado con paredes beige, suelo de madera oscura, suelo marrón y machihembrado

Imagen de comedor de cocina abovedado campestre grande con vigas vistas, machihembrado, paredes grises, suelo de madera clara y suelo beige
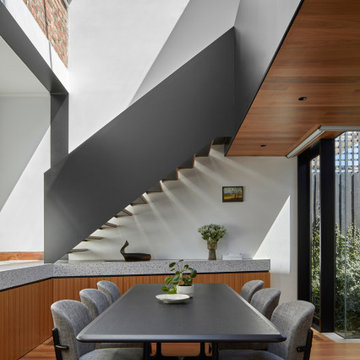
Split levels - open plan living zone below and a mezzanine Study above - create a soaring atrium topped by a series of skylights that extend along the full width of the building.
Photo by Dave Kulesza.
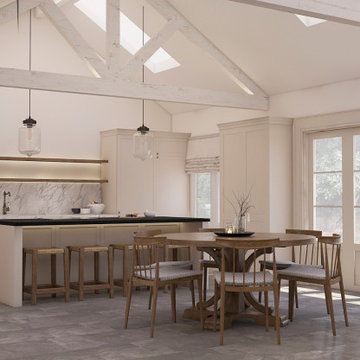
Proposed dining area within a new extension to a 1930's bungalow.
Modelo de comedor nórdico de tamaño medio abierto sin chimenea con paredes blancas, suelo de piedra caliza, suelo gris y machihembrado
Modelo de comedor nórdico de tamaño medio abierto sin chimenea con paredes blancas, suelo de piedra caliza, suelo gris y machihembrado
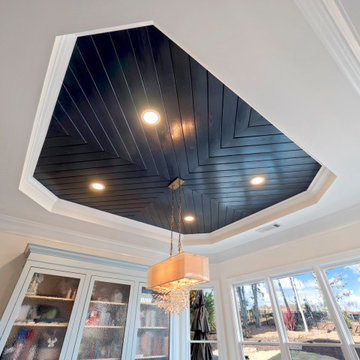
Breakfast Area
Diseño de comedor tradicional renovado de tamaño medio con con oficina, paredes beige, suelo de madera en tonos medios, suelo gris y machihembrado
Diseño de comedor tradicional renovado de tamaño medio con con oficina, paredes beige, suelo de madera en tonos medios, suelo gris y machihembrado
760 fotos de comedores con machihembrado
4
