760 fotos de comedores con machihembrado
Filtrar por
Presupuesto
Ordenar por:Popular hoy
41 - 60 de 760 fotos
Artículo 1 de 2
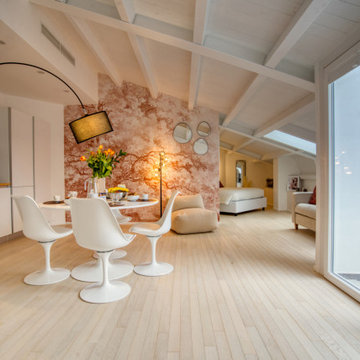
Restyling e Homestaging per valorizzazione immobiliare - Direzione artistica per la scelta di finiture e materiali, selezione e composizione kit arredo, gestione acquisti, allestimenti e homestaging

Imagen de comedor de estilo de casa de campo extra grande abierto con paredes blancas, suelo de madera en tonos medios, todas las chimeneas, piedra de revestimiento, suelo marrón, machihembrado y machihembrado
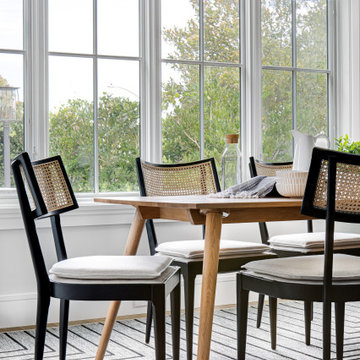
Diseño de comedor tradicional renovado de tamaño medio con con oficina, suelo de madera clara, suelo marrón, machihembrado y paredes grises

Dining with custom pendant lighting.
Diseño de comedor de cocina abovedado retro grande con paredes blancas, suelo de madera en tonos medios, vigas vistas, machihembrado y suelo marrón
Diseño de comedor de cocina abovedado retro grande con paredes blancas, suelo de madera en tonos medios, vigas vistas, machihembrado y suelo marrón
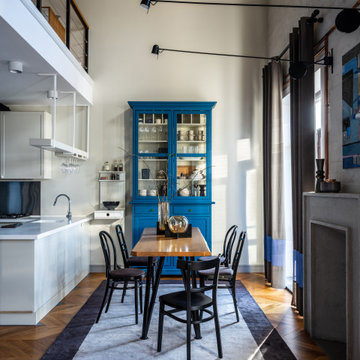
Modelo de comedor actual abierto con paredes blancas, suelo de madera en tonos medios, suelo marrón y machihembrado

Diseño de comedor contemporáneo grande con con oficina, paredes blancas, suelo de madera clara, suelo beige, machihembrado y machihembrado

Diseño de comedor abovedado clásico renovado abierto con paredes azules, suelo de madera oscura, todas las chimeneas, marco de chimenea de ladrillo, suelo marrón y machihembrado
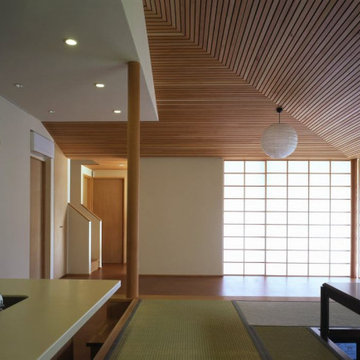
茶の間は、リビングから1段上がる小上がりになっていて、畳に座ったままキッチンカウンターで軽い食事が出来ます。また、茶の間に座っている人とキッチンで立って作業している人の視線の高さの差が小さくなり、会話がしやすくなっています。
Imagen de comedor de cocina tradicional de tamaño medio sin chimenea con paredes blancas, tatami, suelo beige y machihembrado
Imagen de comedor de cocina tradicional de tamaño medio sin chimenea con paredes blancas, tatami, suelo beige y machihembrado

Mike Besley’s Holland Street design has won the residential alterations/additions award category of the BDAA Sydney Regional Chapter Design Awards 2020. Besley is the director and building designer of ICR Design, a forward-thinking Building Design Practice based in Castle Hill, New South Wales.
Boasting a reimagined entry veranda, this design was deemed by judges to be a great version of an Australian coastal house - simple, elegant, tasteful. A lovely house well-laid out to separate the living and sleeping areas. The reworking of the existing front balcony and footprint is a creative re-imagining of the frontage. With good northern exposure masses of natural light, and PV on the roof, the home boasts many sustainable features. The designer was praised by this transformation of a standard red brick 70's home into a modern beach style dwelling.
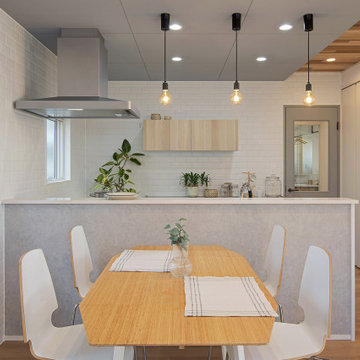
Diseño de comedor gris escandinavo de tamaño medio abierto sin chimenea con paredes blancas, suelo de contrachapado, suelo beige, machihembrado y papel pintado

Every detail of this European villa-style home exudes a uniquely finished feel. Our design goals were to invoke a sense of travel while simultaneously cultivating a homely and inviting ambience. This project reflects our commitment to crafting spaces seamlessly blending luxury with functionality.
This once-underused, bland formal dining room was transformed into an evening retreat, evoking the ambience of a Tangiers cigar bar. Texture was introduced through grasscloth wallpaper, shuttered cabinet doors, rattan chairs, and knotty pine ceilings.
---
Project completed by Wendy Langston's Everything Home interior design firm, which serves Carmel, Zionsville, Fishers, Westfield, Noblesville, and Indianapolis.
For more about Everything Home, see here: https://everythinghomedesigns.com/
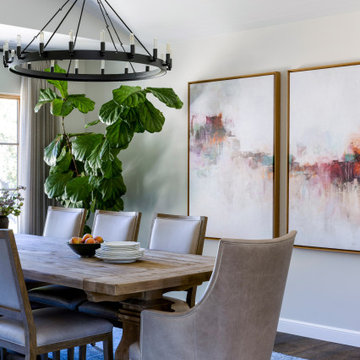
Diseño de comedor campestre grande cerrado con paredes blancas, suelo de madera oscura, suelo marrón y machihembrado

Diseño de comedor tradicional renovado con paredes blancas, suelo de madera clara, suelo beige, machihembrado y machihembrado

This contempoary breakfast room is part of the larger kitchen. Perfect for smaller meals early morning before work or school. Upholstered chairs in citron green fabric for comfort and a classic mid-century design Tulip table all grounded with a light-colored hide rug. Simple design, edited colors and textures, make for the best result here.

This beautiful custom home built by Bowlin Built and designed by Boxwood Avenue in the Reno Tahoe area features creamy walls painted with Benjamin Moore's Swiss Coffee and white oak custom cabinetry. This dining room design is complete with a custom floating brass bistro bar and gorgeous brass light fixture.
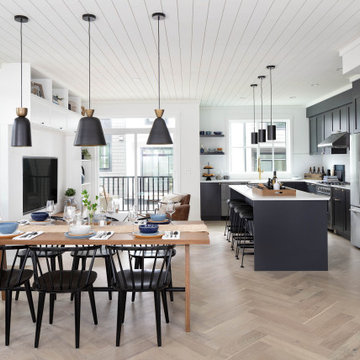
Modelo de comedor marinero grande abierto con paredes blancas, suelo de madera clara, suelo beige y machihembrado
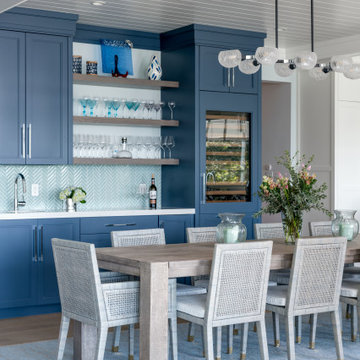
Modelo de comedor marinero abierto con paredes blancas, suelo de madera clara, suelo beige, vigas vistas y machihembrado
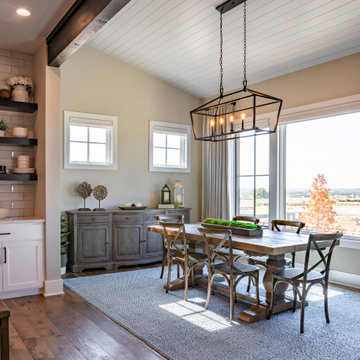
This everyday dining space is so cozy and inviting. We used an indoor/outdoor rug from Dash and Albert, farmhouse table and cafe chairs in reclaimed wood, and an oversized buffet from Classic Home Furnishings. Added warmth with draperies in Pindler fabric and tongue and groove ceiling.

This 5,200-square foot modern farmhouse is located on Manhattan Beach’s Fourth Street, which leads directly to the ocean. A raw stone facade and custom-built Dutch front-door greets guests, and customized millwork can be found throughout the home. The exposed beams, wooden furnishings, rustic-chic lighting, and soothing palette are inspired by Scandinavian farmhouses and breezy coastal living. The home’s understated elegance privileges comfort and vertical space. To this end, the 5-bed, 7-bath (counting halves) home has a 4-stop elevator and a basement theater with tiered seating and 13-foot ceilings. A third story porch is separated from the upstairs living area by a glass wall that disappears as desired, and its stone fireplace ensures that this panoramic ocean view can be enjoyed year-round.
This house is full of gorgeous materials, including a kitchen backsplash of Calacatta marble, mined from the Apuan mountains of Italy, and countertops of polished porcelain. The curved antique French limestone fireplace in the living room is a true statement piece, and the basement includes a temperature-controlled glass room-within-a-room for an aesthetic but functional take on wine storage. The takeaway? Efficiency and beauty are two sides of the same coin.
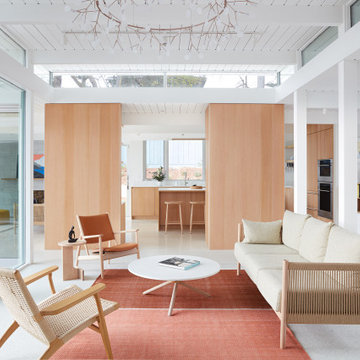
Living & Dining Room
Modelo de comedor retro abierto con paredes multicolor, suelo blanco, machihembrado y panelado
Modelo de comedor retro abierto con paredes multicolor, suelo blanco, machihembrado y panelado
760 fotos de comedores con machihembrado
3