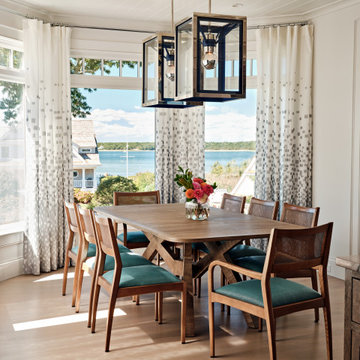758 fotos de comedores con machihembrado
Filtrar por
Presupuesto
Ordenar por:Popular hoy
141 - 160 de 758 fotos
Artículo 1 de 2
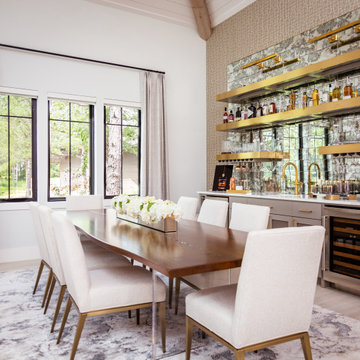
Indulge in the epitome of glamour with this dining room and wet bar. Its gold accents, mirrored backsplash, patterned wallpaper, and Lucite and wood dining table exudes opulence and sophistication.
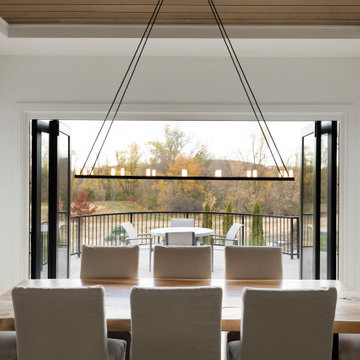
The dining space and walkout raised patio are separated by Marvin’s bi-fold accordion doors which open up to create a shared indoor/outdoor space with stunning prairie conservation views. A chic little pocket office is set just off the kitchen offering an organizational space as well as viewing to the athletic court to keep an eye on the kids at play.
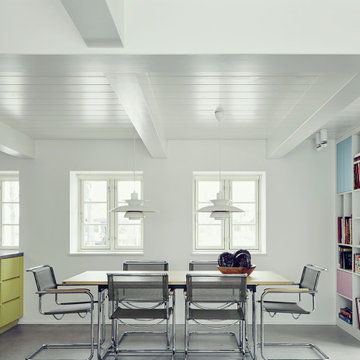
Foto de comedor contemporáneo abierto con paredes blancas, suelo de cemento, suelo gris, vigas vistas y machihembrado
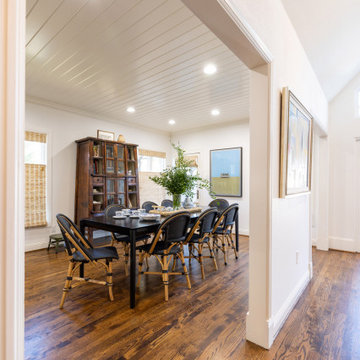
This informal dining room is the perfect place to entertain family and guests alike. The dark-colored large dining table and wicker chairs stand out against the cream-painted walls and ceiling. The ceiling is shiplapped to add texture and dimension to the space that is open to the kitchen. Top-down, bottom-up roman shades diffuse the natural light and add a natural element to the space.
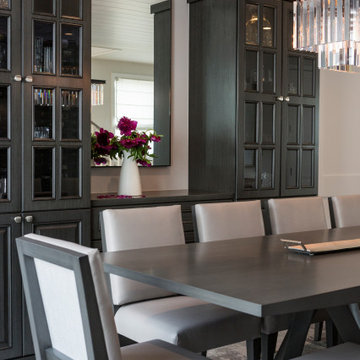
Ejemplo de comedor costero de tamaño medio cerrado con paredes grises, suelo de madera en tonos medios, suelo gris y machihembrado
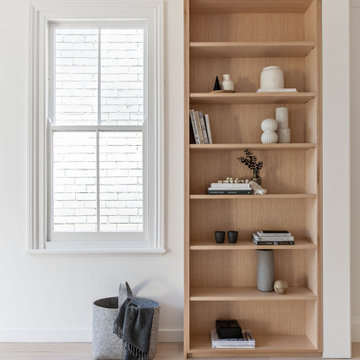
Foto de comedor contemporáneo de tamaño medio abierto con paredes blancas, suelo de madera clara, suelo marrón y machihembrado
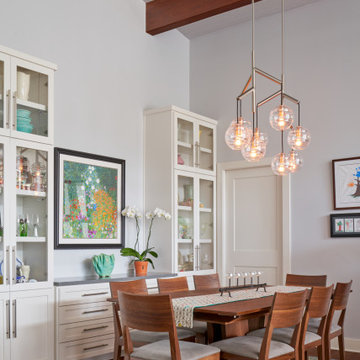
Dining Room
Ejemplo de comedor de cocina vintage de tamaño medio con paredes grises, suelo de madera en tonos medios, suelo marrón y machihembrado
Ejemplo de comedor de cocina vintage de tamaño medio con paredes grises, suelo de madera en tonos medios, suelo marrón y machihembrado
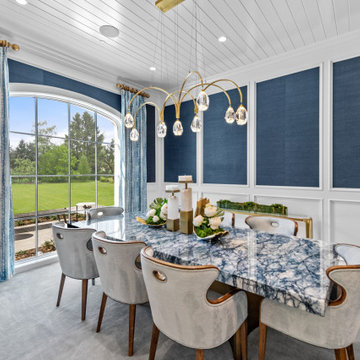
Uniting Greek Revival & Westlake Sophistication for a truly unforgettable home. Let Susan Semmelmann Interiors guide you in creating an exquisite living space that blends timeless elegance with contemporary comforts.
Susan Semmelmann's unique approach to design is evident in this project, where Greek Revival meets Westlake sophistication in a harmonious fusion of style and luxury. Our team of skilled artisans at our Fort Worth Fabric Studio crafts custom-made bedding, draperies, and upholsteries, ensuring that each room reflects your personal taste and vision.
The dining room showcases our commitment to innovation, featuring a stunning stone table with a custom brass base, beautiful wallpaper, and an elegant crystal light. Our use of vibrant hues of blues and greens in the formal living room brings a touch of life and energy to the space, while the grand room lives up to its name with sophisticated light fixtures and exquisite furnishings.
In the kitchen, we've combined whites and golds with splashes of black and touches of green leather in the bar stools to create a one-of-a-kind space that is both functional and luxurious. The primary suite offers a fresh and inviting atmosphere, adorned with blues, whites, and a charming floral wallpaper.
Each bedroom in the Happy Place is a unique sanctuary, featuring an array of colors such as purples, plums, pinks, blushes, and greens. These custom spaces are further enhanced by the attention to detail found in our Susan Semmelmann Interiors workroom creations.
Trust Susan Semmelmann and her 23 years of interior design expertise to bring your dream home to life, creating a masterpiece you'll be proud to call your own.
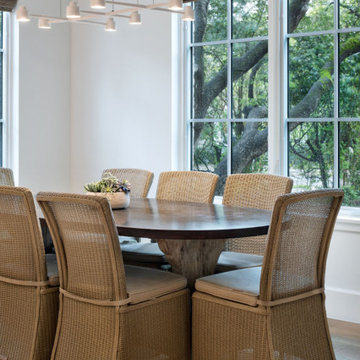
The dining room is bright and spacious with copious views of the exterior greenery.
Modelo de comedor de cocina contemporáneo de tamaño medio con paredes blancas, suelo marrón, machihembrado, machihembrado y suelo de madera clara
Modelo de comedor de cocina contemporáneo de tamaño medio con paredes blancas, suelo marrón, machihembrado, machihembrado y suelo de madera clara
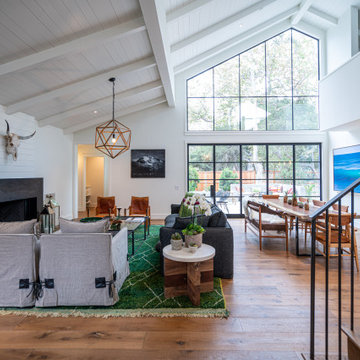
This is a light rustic European White Oak hardwood floor.
Foto de comedor minimalista de tamaño medio abierto con paredes blancas, suelo de madera en tonos medios, todas las chimeneas, marco de chimenea de yeso, suelo marrón y machihembrado
Foto de comedor minimalista de tamaño medio abierto con paredes blancas, suelo de madera en tonos medios, todas las chimeneas, marco de chimenea de yeso, suelo marrón y machihembrado
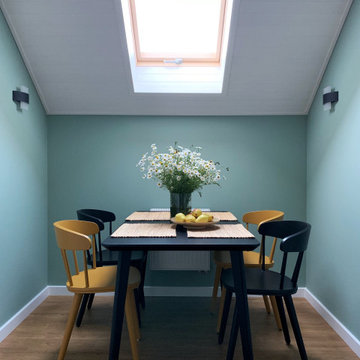
Diseño de comedor abovedado actual con paredes azules, suelo de madera en tonos medios, suelo marrón y machihembrado
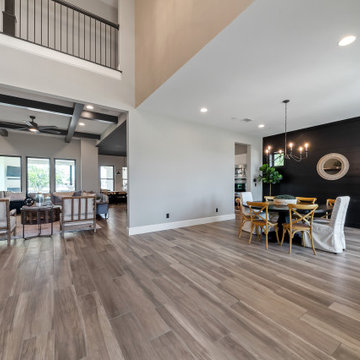
{Custom Home} 5,660 SqFt 1 Acre Modern Farmhouse 6 Bedroom 6 1/2 bath Media Room Game Room Study Huge Patio 3 car Garage Wrap-Around Front Porch Pool . . . #vistaranch #fortworthbuilder #texasbuilder #modernfarmhouse #texasmodern #texasfarmhouse #fortworthtx #blackandwhite #salcedohomes
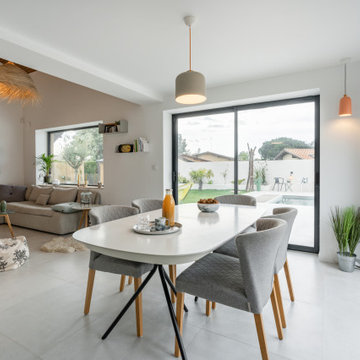
L'intérieur a subi une transformation radicale à travers des matériaux durables et un style scandinave épuré et chaleureux.
La circulation et les volumes ont été optimisés, et grâce à un jeu de couleurs le lieu prend vie.
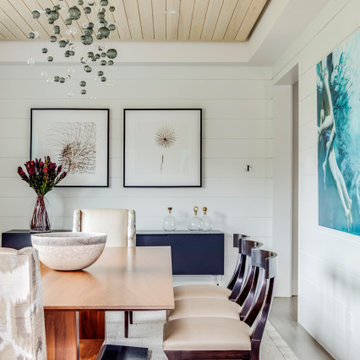
TEAM:
Architect: LDa Architecture & Interiors
Interior Design: LDa Architecture & Interiors
Builder: Curtin Construction
Landscape Architect: Gregory Lombardi Design
Photographer: Greg Premru Photography
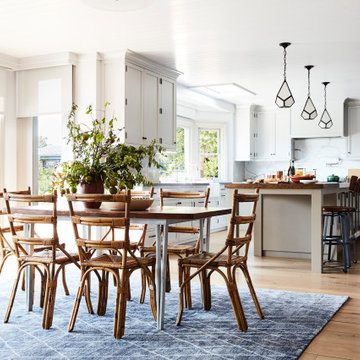
Modelo de comedor de cocina marinero grande con suelo de madera en tonos medios y machihembrado
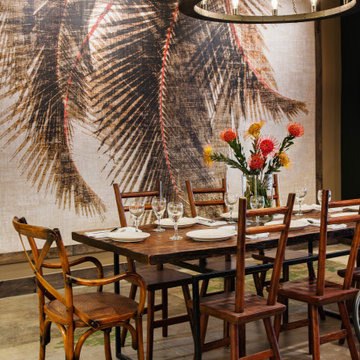
Modern farmhouse and original pieces from Philippines form a curated dining area. A large palm tree wall paper design gives a fused tropical and lush environment. Round wooden chandelier with Edison bulbs completes the farmhouse look!
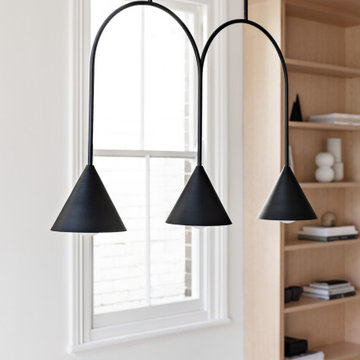
Modelo de comedor contemporáneo de tamaño medio abierto con paredes blancas, suelo de madera clara, suelo marrón y machihembrado
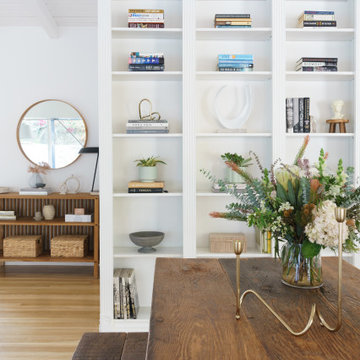
Foto de comedor de cocina blanco vintage pequeño con paredes blancas, suelo de madera clara, suelo marrón, machihembrado y cuadros
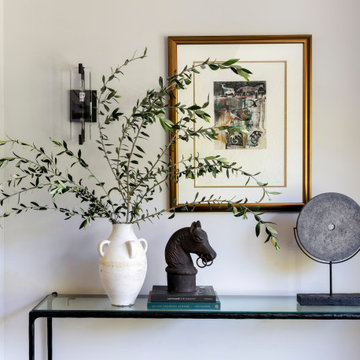
Imagen de comedor de estilo de casa de campo grande cerrado con paredes blancas, suelo de madera oscura, suelo marrón y machihembrado
758 fotos de comedores con machihembrado
8
