161 fotos de comedores con todas las chimeneas y bandeja
Filtrar por
Presupuesto
Ordenar por:Popular hoy
1 - 20 de 161 fotos

Bundy Drive Brentwood, Los Angeles luxury home modern open plan kitchen. Photo by Simon Berlyn.
Foto de comedor minimalista extra grande abierto con todas las chimeneas, marco de chimenea de piedra, suelo beige y bandeja
Foto de comedor minimalista extra grande abierto con todas las chimeneas, marco de chimenea de piedra, suelo beige y bandeja

This multi-functional dining room is designed to reflect our client's eclectic and industrial vibe. From the distressed fabric on our custom swivel chairs to the reclaimed wood on the dining table, this space welcomes you in to cozy and have a seat. The highlight is the custom flooring, which carries slate-colored porcelain hex from the mudroom toward the dining room, blending into the light wood flooring with an organic feel. The metallic porcelain tile and hand blown glass pendants help round out the mixture of elements, and the result is a welcoming space for formal dining or after-dinner reading!

Diseño de comedor clásico renovado con paredes grises, suelo de madera oscura, todas las chimeneas, piedra de revestimiento, suelo marrón y bandeja
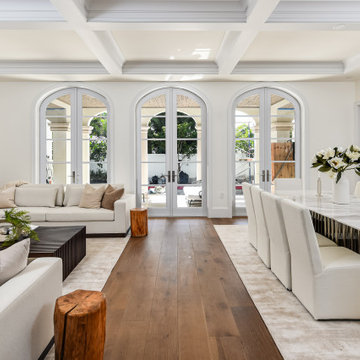
The great room combines the living and dining rooms, with natural lighting, European Oak flooring, fireplace, custom built-ins, and generous dining room seating for 10.

Farrow and Ball Hague Blue walls, trim, and ceiling. Versace Home bird wallpaper complements Farrow and Ball Hague blue accents and pink and red furniture. Grand wood beaded chandelier plays on traditional baroque design in a modern way. Old painted windows match the trim, wainscoting and walls. Existing round dining table surrounded by spray painted Carnival red dining room chairs which match the custom curtain rods in living room. Plastered ram sculpture as playful object on floor balances scale and interesting interactive piece for the child of the house.
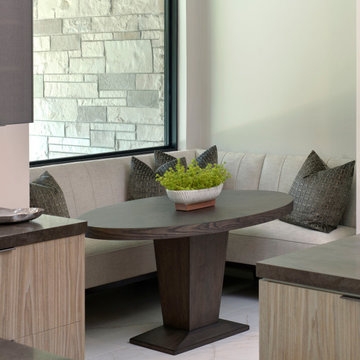
This is a chefs kitchens dream! Fully equipped with dual islands one for prepping and a sink and the other for seating. A 48” wolf range with a beautiful leather shagreen decorative hood. A kitchen nook with a built in banquette for cozy seating overlooking the veranda outside. A wine bar with a wine cooler, wine fridge and plenty of drawer space and glass shelving. Hidden doors with a pantry filled with a 30” range, and a sink with ample storage for an obsessively organized space. All dressed with light walnut cabinets, leather and gunmetal accents! This kitchen is overlooking the dining room and great room with a cohesive color palette throughout the space!

Handcut french parquet floors, installed, sanded wirebrushed and oiled with hardwax oil
Ejemplo de comedor clásico de tamaño medio abierto con paredes metalizadas, suelo de madera oscura, todas las chimeneas, marco de chimenea de hormigón, suelo marrón, bandeja y panelado
Ejemplo de comedor clásico de tamaño medio abierto con paredes metalizadas, suelo de madera oscura, todas las chimeneas, marco de chimenea de hormigón, suelo marrón, bandeja y panelado
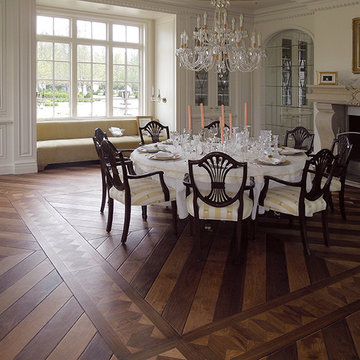
Opulent details elevate this suburban home into one that rivals the elegant French chateaus that inspired it. Floor: Variety of floor designs inspired by Villa La Cassinella on Lake Como, Italy. 6” wide-plank American Black Oak + Canadian Maple | 4” Canadian Maple Herringbone | custom parquet inlays | Prime Select | Victorian Collection hand scraped | pillowed edge | color Tolan | Satin Hardwax Oil. For more information please email us at: sales@signaturehardwoods.com
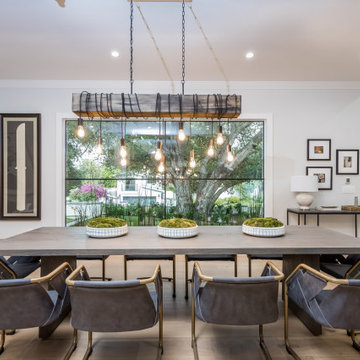
Newly constructed Smart home with attached 3 car garage in Encino! A proud oak tree beckons you to this blend of beauty & function offering recessed lighting, LED accents, large windows, wide plank wood floors & built-ins throughout. Enter the open floorplan including a light filled dining room, airy living room offering decorative ceiling beams, fireplace & access to the front patio, powder room, office space & vibrant family room with a view of the backyard. A gourmets delight is this kitchen showcasing built-in stainless-steel appliances, double kitchen island & dining nook. There’s even an ensuite guest bedroom & butler’s pantry. Hosting fun filled movie nights is turned up a notch with the home theater featuring LED lights along the ceiling, creating an immersive cinematic experience. Upstairs, find a large laundry room, 4 ensuite bedrooms with walk-in closets & a lounge space. The master bedroom has His & Hers walk-in closets, dual shower, soaking tub & dual vanity. Outside is an entertainer’s dream from the barbecue kitchen to the refreshing pool & playing court, plus added patio space, a cabana with bathroom & separate exercise/massage room. With lovely landscaping & fully fenced yard, this home has everything a homeowner could dream of!

Gorgeous living and dining area with bobs of black and red.
Werner Straube
Ejemplo de comedor actual grande cerrado con paredes blancas, suelo de madera oscura, suelo marrón, todas las chimeneas, marco de chimenea de madera y bandeja
Ejemplo de comedor actual grande cerrado con paredes blancas, suelo de madera oscura, suelo marrón, todas las chimeneas, marco de chimenea de madera y bandeja
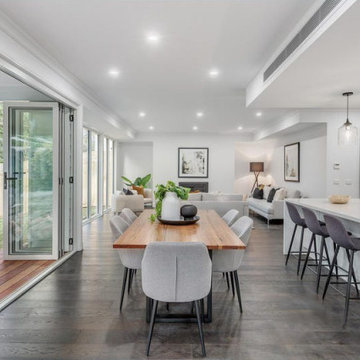
Flaunting Hamptons elegance and generous family proportions, this stunning new home has been beautifully designed for modern family living.
Ejemplo de comedor moderno grande abierto con paredes blancas, suelo de madera oscura, todas las chimeneas, marco de chimenea de yeso y bandeja
Ejemplo de comedor moderno grande abierto con paredes blancas, suelo de madera oscura, todas las chimeneas, marco de chimenea de yeso y bandeja
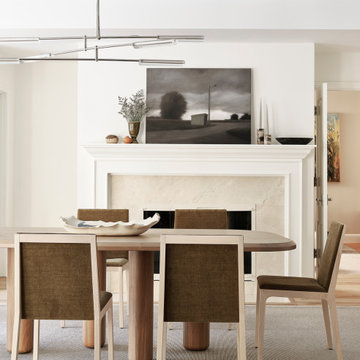
Imagen de comedor clásico renovado grande cerrado con paredes blancas, suelo de madera clara, todas las chimeneas, marco de chimenea de piedra y bandeja
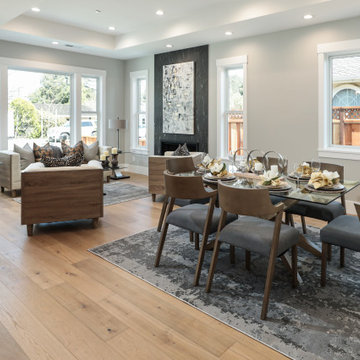
Foto de comedor contemporáneo grande abierto con paredes grises, suelo de madera clara, todas las chimeneas, marco de chimenea de piedra, suelo gris y bandeja
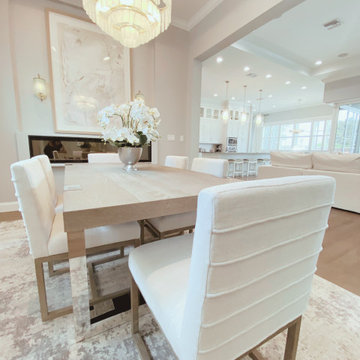
Tray ceilings and high gloss crown moldings enhance this spacious formal dining room. The chandelier made with recycled glass in tinted with a light frost glow. Solid wood light grain dining table is paired with stainless steel supports for a modern look. The upholstered dining chairs adds a softness to the contemporary table, while an abstract silver area rug grounds this space. An oversized abstract artwork is flanked by modern sconces and a linear mounted fireplace.
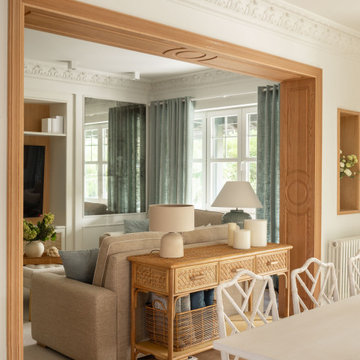
Diseño de comedor tradicional renovado grande abierto con paredes blancas, suelo laminado, todas las chimeneas, marco de chimenea de madera, suelo marrón, alfombra y bandeja
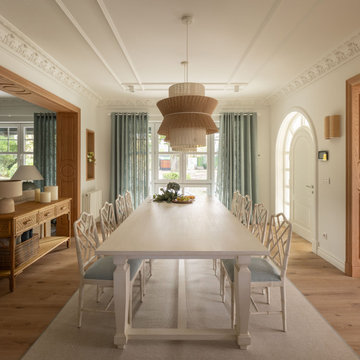
Ejemplo de comedor clásico renovado grande abierto con paredes blancas, suelo laminado, todas las chimeneas, marco de chimenea de madera, suelo marrón, alfombra y bandeja

Opulent details elevate this suburban home into one that rivals the elegant French chateaus that inspired it. Floor: Variety of floor designs inspired by Villa La Cassinella on Lake Como, Italy. 6” wide-plank American Black Oak + Canadian Maple | 4” Canadian Maple Herringbone | custom parquet inlays | Prime Select | Victorian Collection hand scraped | pillowed edge | color Tolan | Satin Hardwax Oil. For more information please email us at: sales@signaturehardwoods.com
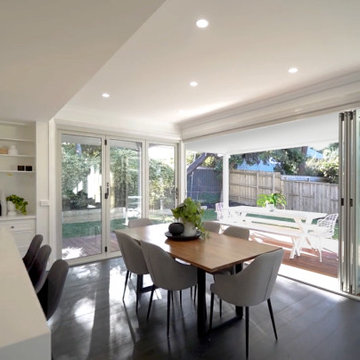
Flaunting Hamptons elegance and generous family proportions, this stunning new home has been beautifully designed for modern family living.
Hampton's influenced design has been woven into the overall scheme of the home. Classic shaker style cabinets and elegant brass handles are further enhanced with classic Hamptons glass pendant lights.
The child-friendly and expansive backyard takes full advantage of the northerly sunshine, highlighted by a covered deck accessed via a full bank of stacker doors from the living areas and kitchen - a perfect layout for entertaining.
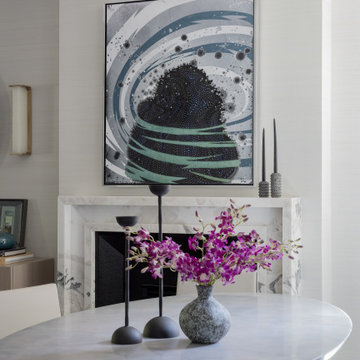
Modelo de comedor clásico renovado de tamaño medio abierto con paredes blancas, suelo de madera oscura, todas las chimeneas, marco de chimenea de piedra, suelo marrón, bandeja y papel pintado
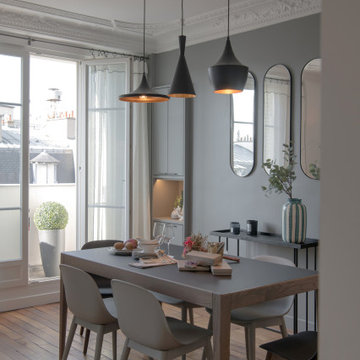
Modelo de comedor tradicional renovado grande abierto con paredes grises, suelo de madera en tonos medios, todas las chimeneas, marco de chimenea de piedra, suelo marrón y bandeja
161 fotos de comedores con todas las chimeneas y bandeja
1