515 fotos de comedores con chimenea lineal y marco de chimenea de piedra
Filtrar por
Presupuesto
Ordenar por:Popular hoy
1 - 20 de 515 fotos
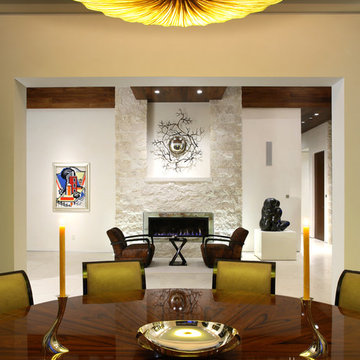
Modelo de comedor grande cerrado con paredes blancas, chimenea lineal y marco de chimenea de piedra

This sophisticated luxurious contemporary transitional dining area features custom-made adjustable maple wood table with brass finishes, velvet upholstery treatment chairs with detailed welts in contrast colors, grasscloth wallcovering, gold chandeliers and champagne architectural design details.

Designer, Kapan Shipman, created two contemporary fireplaces and unique built-in displays in this historic Andersonville home. The living room cleverly uses the unique angled space to house a sleek stone and wood fireplace with built in shelving and wall-mounted tv. We also custom built a vertical built-in closet at the back entryway as a mini mudroom for extra storage at the door. In the open-concept dining room, a gorgeous white stone gas fireplace is the focal point with a built-in credenza buffet for the dining area. At the front entryway, Kapan designed one of our most unique built ins with floor-to-ceiling wood beams anchoring white pedestal boxes for display. Another beauty is the industrial chic stairwell combining steel wire and a dark reclaimed wood bannister.
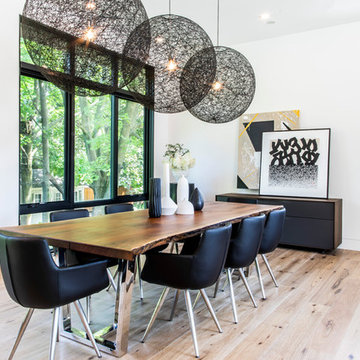
Aia Photography
Foto de comedor de cocina actual de tamaño medio con paredes blancas, suelo de madera en tonos medios, suelo marrón, chimenea lineal y marco de chimenea de piedra
Foto de comedor de cocina actual de tamaño medio con paredes blancas, suelo de madera en tonos medios, suelo marrón, chimenea lineal y marco de chimenea de piedra

This brownstone, located in Harlem, consists of five stories which had been duplexed to create a two story rental unit and a 3 story home for the owners. The owner hired us to do a modern renovation of their home and rear garden. The garden was under utilized, barely visible from the interior and could only be accessed via a small steel stair at the rear of the second floor. We enlarged the owner’s home to include the rear third of the floor below which had walk out access to the garden. The additional square footage became a new family room connected to the living room and kitchen on the floor above via a double height space and a new sculptural stair. The rear facade was completely restructured to allow us to install a wall to wall two story window and door system within the new double height space creating a connection not only between the two floors but with the outside. The garden itself was terraced into two levels, the bottom level of which is directly accessed from the new family room space, the upper level accessed via a few stone clad steps. The upper level of the garden features a playful interplay of stone pavers with wood decking adjacent to a large seating area and a new planting bed. Wet bar cabinetry at the family room level is mirrored by an outside cabinetry/grill configuration as another way to visually tie inside to out. The second floor features the dining room, kitchen and living room in a large open space. Wall to wall builtins from the front to the rear transition from storage to dining display to kitchen; ending at an open shelf display with a fireplace feature in the base. The third floor serves as the children’s floor with two bedrooms and two ensuite baths. The fourth floor is a master suite with a large bedroom and a large bathroom bridged by a walnut clad hall that conceals a closet system and features a built in desk. The master bath consists of a tiled partition wall dividing the space to create a large walkthrough shower for two on one side and showcasing a free standing tub on the other. The house is full of custom modern details such as the recessed, lit handrail at the house’s main stair, floor to ceiling glass partitions separating the halls from the stairs and a whimsical builtin bench in the entry.

Modelo de comedor contemporáneo grande abierto con paredes grises, suelo de madera en tonos medios, chimenea lineal, marco de chimenea de piedra y suelo marrón

Jerry Kessler
Ejemplo de comedor actual grande abierto con paredes grises, chimenea lineal, marco de chimenea de piedra y suelo de piedra caliza
Ejemplo de comedor actual grande abierto con paredes grises, chimenea lineal, marco de chimenea de piedra y suelo de piedra caliza
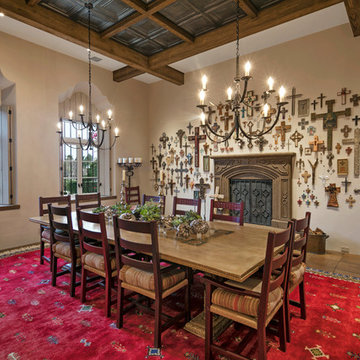
Jim Bartsch Photography
Modelo de comedor mediterráneo grande cerrado con paredes beige, suelo de baldosas de terracota, chimenea lineal y marco de chimenea de piedra
Modelo de comedor mediterráneo grande cerrado con paredes beige, suelo de baldosas de terracota, chimenea lineal y marco de chimenea de piedra

Italian pendant lighting stands out against the custom graduated slate fireplace, custom old-growth redwood slab dining table with casters, contemporary high back host chairs with stainless steel nailhead trim, custom wool area rug, custom hand-planed walnut buffet with sliding doors and drawers, hand-planed Port Orford cedar beams, earth plaster walls and ceiling. Joel Berman glass sliding doors with stainless steel barn door hardware
Photo:: Michael R. Timmer

Edward C. Butera
Imagen de comedor minimalista grande abierto con paredes beige, suelo de mármol, chimenea lineal y marco de chimenea de piedra
Imagen de comedor minimalista grande abierto con paredes beige, suelo de mármol, chimenea lineal y marco de chimenea de piedra

Imagen de comedor de cocina minimalista pequeño con paredes grises, suelo de madera clara, suelo beige, chimenea lineal y marco de chimenea de piedra
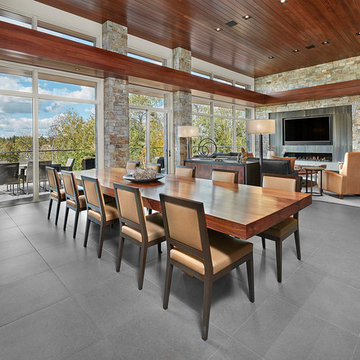
Diseño de comedor actual grande abierto con paredes blancas, suelo de baldosas de porcelana, chimenea lineal, marco de chimenea de piedra y suelo gris
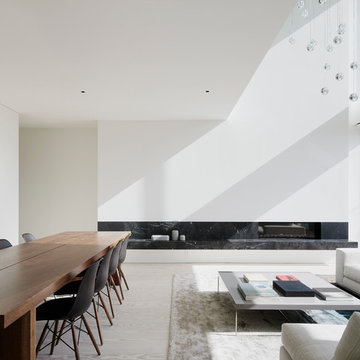
Modelo de comedor minimalista de tamaño medio abierto con paredes blancas, suelo de madera clara, chimenea lineal y marco de chimenea de piedra

Imagen de comedor tradicional renovado abierto con paredes blancas, suelo de madera en tonos medios, chimenea lineal, marco de chimenea de piedra, suelo marrón, madera y madera
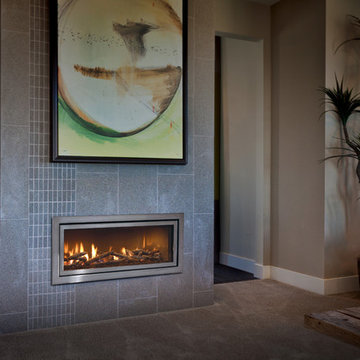
Ejemplo de comedor tradicional renovado grande cerrado con paredes beige, moqueta, chimenea lineal, marco de chimenea de piedra y suelo gris
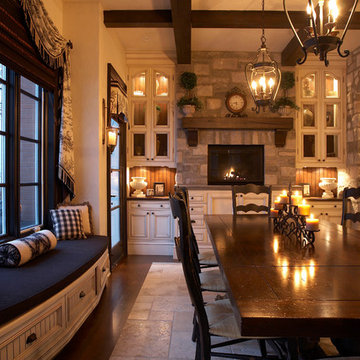
This traditional kitchen breakfast area features a window seat, stone wall and arch, wood beams and a raised fireplace.
Ejemplo de comedor tradicional grande con paredes beige, suelo de baldosas de cerámica, marco de chimenea de piedra y chimenea lineal
Ejemplo de comedor tradicional grande con paredes beige, suelo de baldosas de cerámica, marco de chimenea de piedra y chimenea lineal
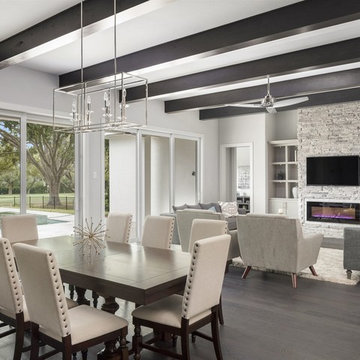
Imagen de comedor clásico renovado grande con paredes grises, suelo de madera oscura, chimenea lineal, marco de chimenea de piedra y suelo marrón
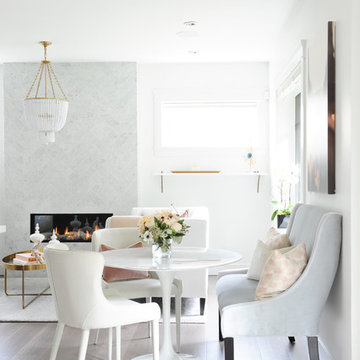
This beautiful dining room/living room was designed By Chrissy & Co principle designer Chrissy Cottrell. Photo by Tracey Ayton-Edwards.
Imagen de comedor tradicional renovado de tamaño medio con paredes blancas, suelo de madera en tonos medios, marco de chimenea de piedra y chimenea lineal
Imagen de comedor tradicional renovado de tamaño medio con paredes blancas, suelo de madera en tonos medios, marco de chimenea de piedra y chimenea lineal
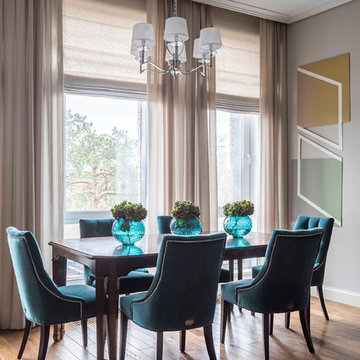
Дизайн-проект реализован Архитектором-Дизайнером Екатериной Ялалтыновой. Комплектация и декорирование - Бюро9. Строительная компания - ООО "Шафт"
Foto de comedor clásico renovado de tamaño medio con paredes marrones, suelo de madera en tonos medios, chimenea lineal, marco de chimenea de piedra y suelo marrón
Foto de comedor clásico renovado de tamaño medio con paredes marrones, suelo de madera en tonos medios, chimenea lineal, marco de chimenea de piedra y suelo marrón
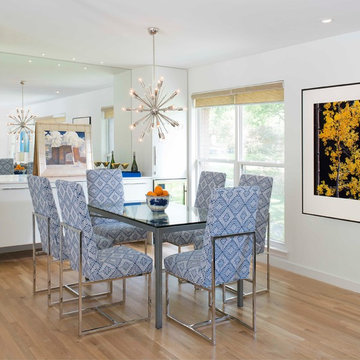
Danny Piassick
Diseño de comedor de cocina actual pequeño con paredes blancas, suelo de madera clara, chimenea lineal, marco de chimenea de piedra y suelo beige
Diseño de comedor de cocina actual pequeño con paredes blancas, suelo de madera clara, chimenea lineal, marco de chimenea de piedra y suelo beige
515 fotos de comedores con chimenea lineal y marco de chimenea de piedra
1