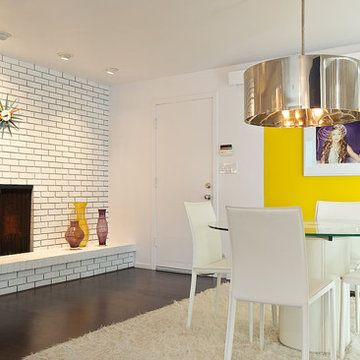1.514 fotos de comedores con chimenea de esquina

A large, open fireplace fits the huge volume of the living room.
Photo: David Marlow
Imagen de comedor actual extra grande abierto con suelo de cemento, chimenea de esquina, marco de chimenea de metal y suelo marrón
Imagen de comedor actual extra grande abierto con suelo de cemento, chimenea de esquina, marco de chimenea de metal y suelo marrón
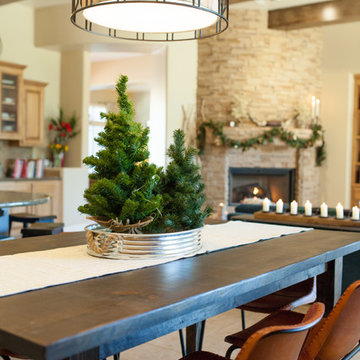
James Stewart
Modelo de comedor rural de tamaño medio abierto con marco de chimenea de piedra, paredes beige y chimenea de esquina
Modelo de comedor rural de tamaño medio abierto con marco de chimenea de piedra, paredes beige y chimenea de esquina

Зона столовой отделена от гостиной перегородкой из ржавых швеллеров, которая является опорой для брутального обеденного стола со столешницей из массива карагача с необработанными краями. Стулья вокруг стола относятся к эпохе европейского минимализма 70-х годов 20 века. Были перетянуты кожей коньячного цвета под стиль дивана изготовленного на заказ. Дровяной камин, обшитый керамогранитом с текстурой ржавого металла, примыкает к исторической белоснежной печи, обращенной в зону гостиной. Кухня зонирована от зоны столовой островом с барной столешницей. Подножье бара, сформировавшееся стихийно в результате неверно в полу выведенных водорозеток, было решено превратить в ступеньку, которая является излюбленным местом детей - на ней очень удобно сидеть в маленьком возрасте. Полы гостиной выложены из массива карагача тонированного в черный цвет.
Фасады кухни выполнены в отделке микроцементом, который отлично сочетается по цветовой гамме отдельной ТВ-зоной на серой мраморной панели и другими монохромными элементами интерьера.

Modelo de comedor de cocina de estilo de casa de campo extra grande con paredes blancas, suelo de madera clara, chimenea de esquina y marco de chimenea de piedra
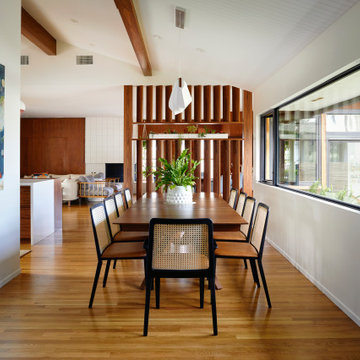
Foto de comedor retro abierto con paredes blancas, suelo de madera clara, chimenea de esquina, marco de chimenea de hormigón y vigas vistas
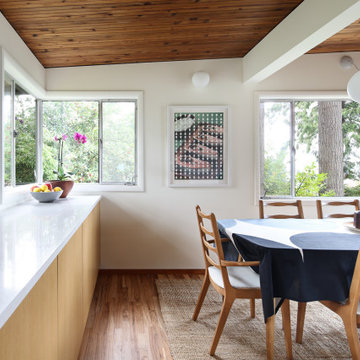
The dining room and kitchen flow seamlessly in this mid-century home. The white walls and countertops create visual space while the beautiful white oak cabinets provide abundant storage. Both the exposed wood ceiling and oak floors were existing, we refinished them and color matched new trim as needed.
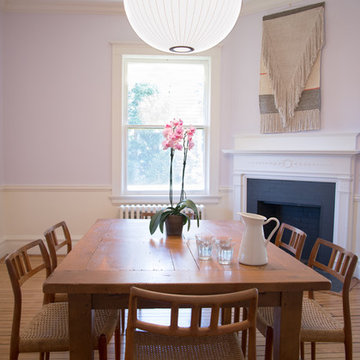
Modelo de comedor vintage de tamaño medio con paredes blancas, suelo de madera clara y chimenea de esquina
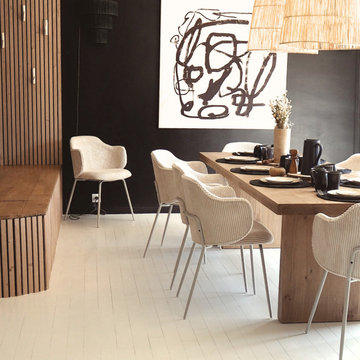
salle à manger
Foto de comedor clásico renovado grande abierto con paredes blancas, suelo de madera pintada, chimenea de esquina, piedra de revestimiento y suelo blanco
Foto de comedor clásico renovado grande abierto con paredes blancas, suelo de madera pintada, chimenea de esquina, piedra de revestimiento y suelo blanco
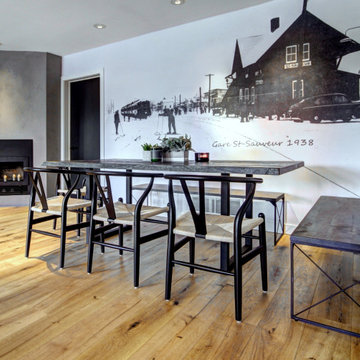
Designer Lyne brunet
Imagen de comedor rural grande con con oficina, paredes blancas, suelo de madera en tonos medios, chimenea de esquina, marco de chimenea de hormigón y papel pintado
Imagen de comedor rural grande con con oficina, paredes blancas, suelo de madera en tonos medios, chimenea de esquina, marco de chimenea de hormigón y papel pintado

Imagen de comedor de cocina vintage de tamaño medio con paredes blancas, suelo de cemento, chimenea de esquina, marco de chimenea de ladrillo, suelo gris y vigas vistas
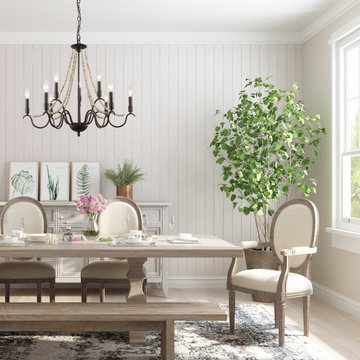
This aged chandelier features distressed wood beads that create a small fall, which give us a unique and elegant charm. The classic chandelier gets a rustic update with a brown finish and flower shape. It is ideal for a dining room, kitchen, bedroom, living room, and foyer. The chandelier brings a creativity and love for transforming houses into beautiful spaces.
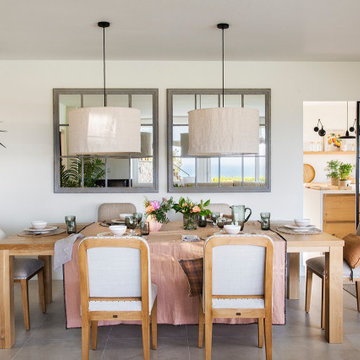
Ejemplo de comedor de cocina mediterráneo grande con paredes beige, suelo de madera clara, chimenea de esquina, marco de chimenea de metal y alfombra
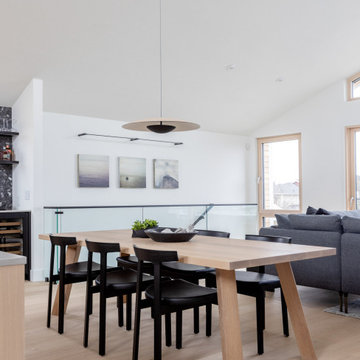
Diseño de comedor escandinavo de tamaño medio con paredes blancas, suelo de madera clara, chimenea de esquina, marco de chimenea de hormigón y suelo marrón
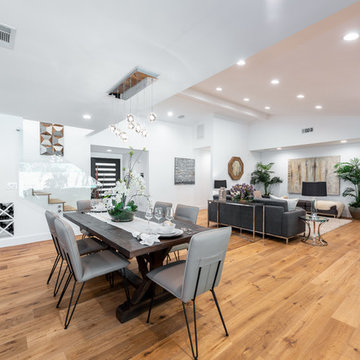
Located in Wrightwood Estates, Levi Construction’s latest residency is a two-story mid-century modern home that was re-imagined and extensively remodeled with a designer’s eye for detail, beauty and function. Beautifully positioned on a 9,600-square-foot lot with approximately 3,000 square feet of perfectly-lighted interior space. The open floorplan includes a great room with vaulted ceilings, gorgeous chef’s kitchen featuring Viking appliances, a smart WiFi refrigerator, and high-tech, smart home technology throughout. There are a total of 5 bedrooms and 4 bathrooms. On the first floor there are three large bedrooms, three bathrooms and a maid’s room with separate entrance. A custom walk-in closet and amazing bathroom complete the master retreat. The second floor has another large bedroom and bathroom with gorgeous views to the valley. The backyard area is an entertainer’s dream featuring a grassy lawn, covered patio, outdoor kitchen, dining pavilion, seating area with contemporary fire pit and an elevated deck to enjoy the beautiful mountain view.
Project designed and built by
Levi Construction
http://www.leviconstruction.com/
Levi Construction is specialized in designing and building custom homes, room additions, and complete home remodels. Contact us today for a quote.
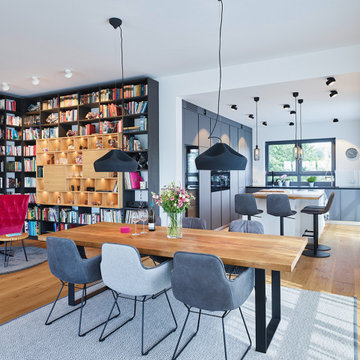
Maßgefertigtes Bücherregal in der Leseecke mit "Leya Wingback" von Freifrau
maßgefertigter, erweiterbarer Esstisch aus Eiche mit Stühlen von Freifrau bleuchtet von "Pleatbox" von Marset.
Teppiche von Kasthall
maßgefertigte Küche
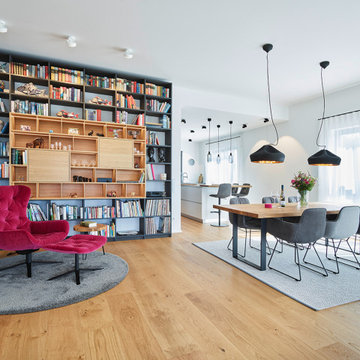
Maßgefertigtes Bücherregal in der Leseecke mit "Leya Wingback" von Freifrau
maßgefertigter, erweiterbarer Esstisch aus Eiche mit Stühlen von Freifrau bleuchtet von "Pleatbox" von Marset.
Teppiche von Kasthall
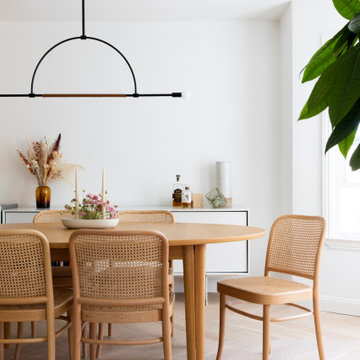
This young married couple enlisted our help to update their recently purchased condo into a brighter, open space that reflected their taste. They traveled to Copenhagen at the onset of their trip, and that trip largely influenced the design direction of their home, from the herringbone floors to the Copenhagen-based kitchen cabinetry. We blended their love of European interiors with their Asian heritage and created a soft, minimalist, cozy interior with an emphasis on clean lines and muted palettes.
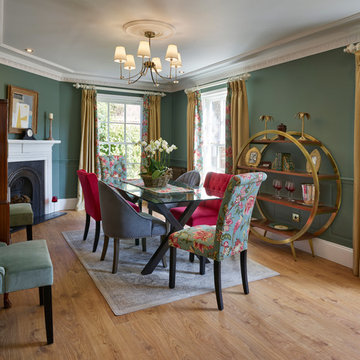
Diseño de comedor clásico de tamaño medio cerrado con paredes verdes, suelo de madera en tonos medios, chimenea de esquina y suelo marrón

Кухня кантри, стол и голубые стулья. Обеденный стол со стульями.
Diseño de comedor de cocina de estilo de casa de campo de tamaño medio con paredes beige, suelo de madera en tonos medios, chimenea de esquina, marco de chimenea de piedra, suelo marrón, vigas vistas y madera
Diseño de comedor de cocina de estilo de casa de campo de tamaño medio con paredes beige, suelo de madera en tonos medios, chimenea de esquina, marco de chimenea de piedra, suelo marrón, vigas vistas y madera
1.514 fotos de comedores con chimenea de esquina
8
