273 fotos de comedores con chimenea de doble cara y marco de chimenea de metal
Filtrar por
Presupuesto
Ordenar por:Popular hoy
1 - 20 de 273 fotos
Artículo 1 de 3

Diseño de comedor de cocina actual de tamaño medio con paredes blancas, suelo de baldosas de porcelana, chimenea de doble cara, marco de chimenea de metal y suelo beige

Custom dining table with built-in lazy susan. Light fixture by Ingo Mauer: Oh Mei Ma.
Modelo de comedor de cocina actual de tamaño medio con paredes blancas, suelo de madera clara, chimenea de doble cara, suelo beige y marco de chimenea de metal
Modelo de comedor de cocina actual de tamaño medio con paredes blancas, suelo de madera clara, chimenea de doble cara, suelo beige y marco de chimenea de metal
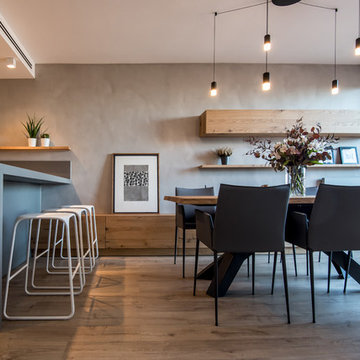
Kris Moya Estudio
Foto de comedor contemporáneo grande abierto con paredes grises, suelo laminado, chimenea de doble cara, marco de chimenea de metal y suelo marrón
Foto de comedor contemporáneo grande abierto con paredes grises, suelo laminado, chimenea de doble cara, marco de chimenea de metal y suelo marrón
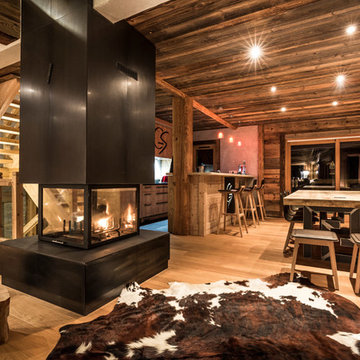
Modelo de comedor rústico grande abierto con suelo de madera en tonos medios, chimenea de doble cara y marco de chimenea de metal
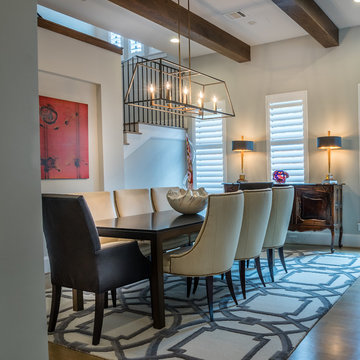
JR Woody Photography
Diseño de comedor tradicional renovado de tamaño medio cerrado con suelo de madera en tonos medios, chimenea de doble cara, paredes blancas, suelo marrón y marco de chimenea de metal
Diseño de comedor tradicional renovado de tamaño medio cerrado con suelo de madera en tonos medios, chimenea de doble cara, paredes blancas, suelo marrón y marco de chimenea de metal
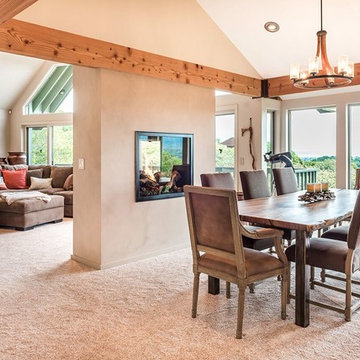
Foto de comedor rural de tamaño medio cerrado con paredes beige, moqueta, chimenea de doble cara, marco de chimenea de metal y suelo beige
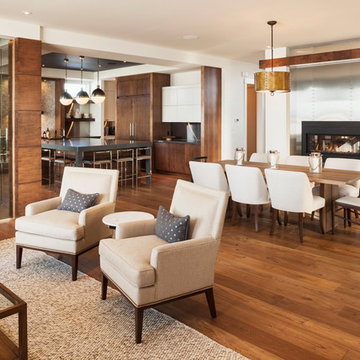
Imagen de comedor actual de tamaño medio abierto con paredes blancas, suelo de madera en tonos medios, chimenea de doble cara y marco de chimenea de metal

View of dining room and living room with double sided fire place.
Andrew Pogue Photography
Ejemplo de comedor contemporáneo de tamaño medio abierto con chimenea de doble cara, paredes beige, suelo de madera oscura, marco de chimenea de metal y suelo marrón
Ejemplo de comedor contemporáneo de tamaño medio abierto con chimenea de doble cara, paredes beige, suelo de madera oscura, marco de chimenea de metal y suelo marrón

From brick to wood, to steel, to tile: the materials in this project create both harmony and an interesting contrast all at once. Featuring the Lucius 140 peninsula fireplace by Element4.
Photo by: Jill Greer

Tana Photography
Modelo de comedor clásico renovado grande abierto con paredes blancas, suelo de madera en tonos medios, chimenea de doble cara, marco de chimenea de metal y suelo marrón
Modelo de comedor clásico renovado grande abierto con paredes blancas, suelo de madera en tonos medios, chimenea de doble cara, marco de chimenea de metal y suelo marrón
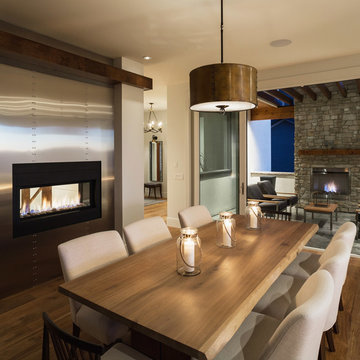
Foto de comedor actual con paredes beige, suelo de madera en tonos medios, chimenea de doble cara y marco de chimenea de metal

There's space in this great room for every gathering, and the cozy fireplace and floor-the-ceiling windows create a welcoming environment.
Ejemplo de comedor contemporáneo extra grande abierto con paredes grises, suelo de madera en tonos medios, chimenea de doble cara, marco de chimenea de metal y madera
Ejemplo de comedor contemporáneo extra grande abierto con paredes grises, suelo de madera en tonos medios, chimenea de doble cara, marco de chimenea de metal y madera
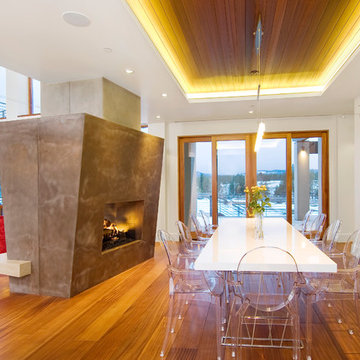
Paula Watts
Ejemplo de comedor actual con chimenea de doble cara y marco de chimenea de metal
Ejemplo de comedor actual con chimenea de doble cara y marco de chimenea de metal

Diseño de comedor contemporáneo extra grande abierto con paredes grises, suelo de madera en tonos medios, chimenea de doble cara y marco de chimenea de metal
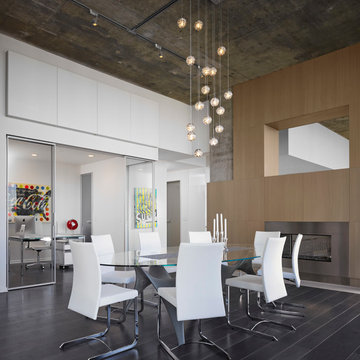
Photography-Hedrich Blessing
Fairbanks Residence:
The combination of three apartments was done to create one free flowing living space with over 4,800 SF connecting the 39th and 40th floors, with amazing views of Chicago. A new glass stair replaces an existing wood stair in the penthouse residence, and allows light to pour deep into the home and creates a calming void in the space. The glass is used as the primary structural material and only stainless steel is used for connection clips. The glass assembly of both tread and wall includes 3 layers of ½” lo-iron tempered glass with an AVB interlayer and hinge-like connector under tread and at connection to concrete to allow for rotation or vertical movement of up to one inch. The fireplace module incorporates the minimal gas and stone fireplace with hidden cabinet doors, an HVAC fan coil, and the LCD TV. The full height absolute-white kitchen wall also has a large working island in white oak that ends in an eat-in table. Solid wide plank hickory is used on the floor to compliment the rift-cut white oak cabinetry in the fireplace and kitchen, the tower’s concrete structure, and the plaster walls throughout painted in 4 different whites.
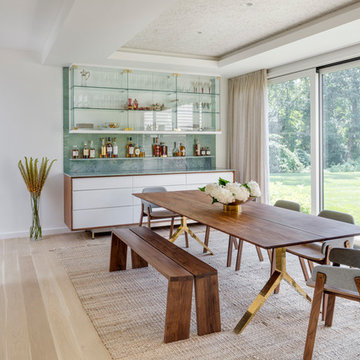
TEAM
Architect: LDa Architecture & Interiors
Interior Design: LDa Architecture & Interiors
Builder: Denali Construction
Landscape Architect: Michelle Crowley Landscape Architecture
Photographer: Greg Premru Photography
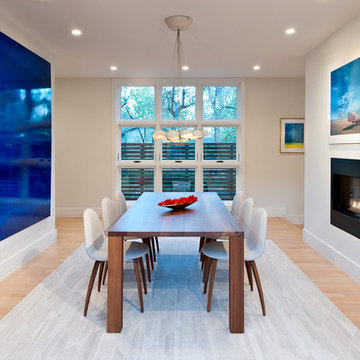
This rustic modern home was purchased by an art collector that needed plenty of white wall space to hang his collection. The furnishings were kept neutral to allow the art to pop and warm wood tones were selected to keep the house from becoming cold and sterile. Published in Modern In Denver | The Art of Living.
Daniel O'Connor Photography
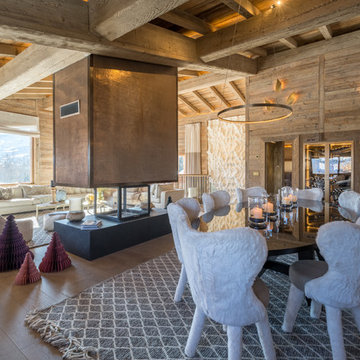
@DanielDurandPhotographe
Modelo de comedor rústico grande abierto con paredes beige, suelo de madera en tonos medios, chimenea de doble cara, marco de chimenea de metal y suelo beige
Modelo de comedor rústico grande abierto con paredes beige, suelo de madera en tonos medios, chimenea de doble cara, marco de chimenea de metal y suelo beige

Enjoying adjacency to a two-sided fireplace is the dining room. Above is a custom light fixture with 13 glass chrome pendants. The table, imported from Thailand, is Acacia wood.
Project Details // White Box No. 2
Architecture: Drewett Works
Builder: Argue Custom Homes
Interior Design: Ownby Design
Landscape Design (hardscape): Greey | Pickett
Landscape Design: Refined Gardens
Photographer: Jeff Zaruba
See more of this project here: https://www.drewettworks.com/white-box-no-2/
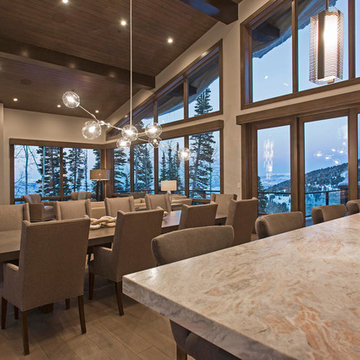
This great room is anchored around the dining space, and for good reason. The dining area offers gathering space for large or small groups, creating a cohesive, comfortable vibe.
273 fotos de comedores con chimenea de doble cara y marco de chimenea de metal
1