2.107 fotos de comedores con bandeja
Filtrar por
Presupuesto
Ordenar por:Popular hoy
41 - 60 de 2107 fotos
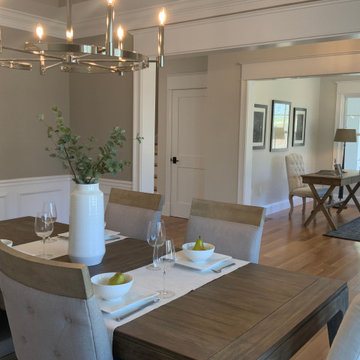
Imagen de comedor clásico renovado grande cerrado con paredes beige, suelo de madera en tonos medios, bandeja y boiserie

Foto de comedor actual grande cerrado con paredes grises, suelo de madera en tonos medios, suelo rojo, bandeja y boiserie

Ejemplo de comedor clásico renovado de tamaño medio cerrado sin chimenea con paredes grises, suelo vinílico, suelo beige, bandeja y boiserie

Download our free ebook, Creating the Ideal Kitchen. DOWNLOAD NOW
This family from Wheaton was ready to remodel their kitchen, dining room and powder room. The project didn’t call for any structural or space planning changes but the makeover still had a massive impact on their home. The homeowners wanted to change their dated 1990’s brown speckled granite and light maple kitchen. They liked the welcoming feeling they got from the wood and warm tones in their current kitchen, but this style clashed with their vision of a deVOL type kitchen, a London-based furniture company. Their inspiration came from the country homes of the UK that mix the warmth of traditional detail with clean lines and modern updates.
To create their vision, we started with all new framed cabinets with a modified overlay painted in beautiful, understated colors. Our clients were adamant about “no white cabinets.” Instead we used an oyster color for the perimeter and a custom color match to a specific shade of green chosen by the homeowner. The use of a simple color pallet reduces the visual noise and allows the space to feel open and welcoming. We also painted the trim above the cabinets the same color to make the cabinets look taller. The room trim was painted a bright clean white to match the ceiling.
In true English fashion our clients are not coffee drinkers, but they LOVE tea. We created a tea station for them where they can prepare and serve tea. We added plenty of glass to showcase their tea mugs and adapted the cabinetry below to accommodate storage for their tea items. Function is also key for the English kitchen and the homeowners. They requested a deep farmhouse sink and a cabinet devoted to their heavy mixer because they bake a lot. We then got rid of the stovetop on the island and wall oven and replaced both of them with a range located against the far wall. This gives them plenty of space on the island to roll out dough and prepare any number of baked goods. We then removed the bifold pantry doors and created custom built-ins with plenty of usable storage for all their cooking and baking needs.
The client wanted a big change to the dining room but still wanted to use their own furniture and rug. We installed a toile-like wallpaper on the top half of the room and supported it with white wainscot paneling. We also changed out the light fixture, showing us once again that small changes can have a big impact.
As the final touch, we also re-did the powder room to be in line with the rest of the first floor. We had the new vanity painted in the same oyster color as the kitchen cabinets and then covered the walls in a whimsical patterned wallpaper. Although the homeowners like subtle neutral colors they were willing to go a bit bold in the powder room for something unexpected. For more design inspiration go to: www.kitchenstudio-ge.com
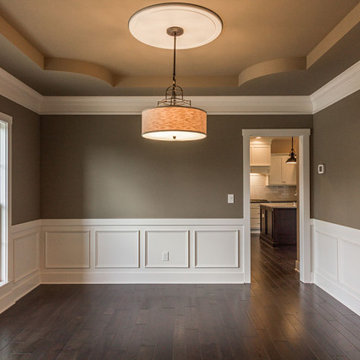
Modelo de comedor tradicional renovado cerrado con paredes verdes, suelo de madera oscura, suelo marrón, bandeja y boiserie

Moving into a new home? Where do your furnishings look and fit the best? Where and what should you purchase new? Downsizing can be even more difficult. How do you get all your cherished belongings to fit? What do you keep and what to you pass onto a new home? I'm here to help. This home was smaller and the homeowners asked me to help make it feel like home and make everything work. Mission accomplished!
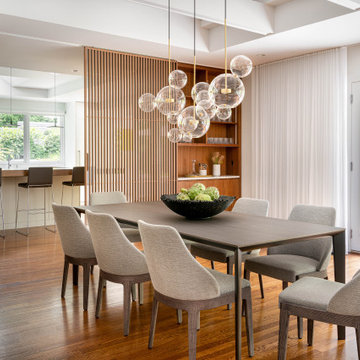
Contemporary dining room furniture in a renovated ranch house.
Modelo de comedor contemporáneo con paredes blancas, suelo de madera en tonos medios, suelo marrón y bandeja
Modelo de comedor contemporáneo con paredes blancas, suelo de madera en tonos medios, suelo marrón y bandeja
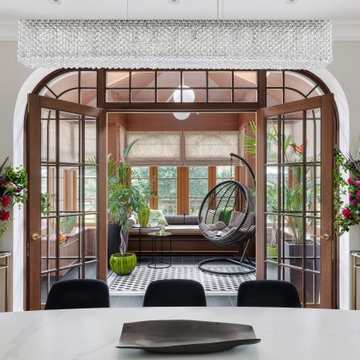
Из столовой открывается вид на зимний сад.
Imagen de comedor actual cerrado con paredes blancas, suelo de madera en tonos medios, suelo marrón y bandeja
Imagen de comedor actual cerrado con paredes blancas, suelo de madera en tonos medios, suelo marrón y bandeja

Residential house small Eating area interior design of guest room which is designed by an architectural design studio.Fully furnished dining tables with comfortable sofa chairs., stripped window curtains, painting ,shade pendant light, garden view looks relaxing.
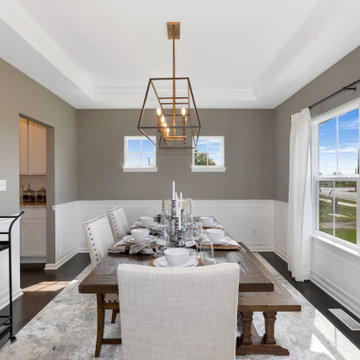
Imagen de comedor de cocina de tamaño medio con paredes beige, suelo laminado, suelo marrón y bandeja
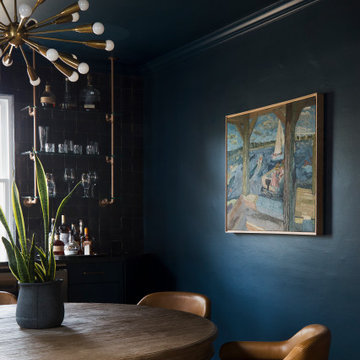
Foto de comedor moderno de tamaño medio cerrado sin chimenea con paredes azules, suelo de madera en tonos medios y bandeja
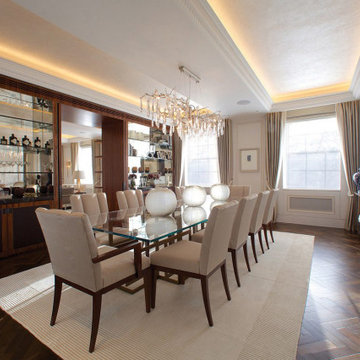
Elegant and traditional dining room with large mirrored display.
Modelo de comedor clásico grande cerrado con paredes beige, suelo de madera oscura, suelo marrón y bandeja
Modelo de comedor clásico grande cerrado con paredes beige, suelo de madera oscura, suelo marrón y bandeja

Farrow and Ball Hague Blue walls, trim, and ceiling. Versace Home bird wallpaper complements Farrow and Ball Hague blue accents and pink and red furniture. Grand wood beaded chandelier plays on traditional baroque design in a modern way. Old painted windows match the trim, wainscoting and walls. Existing round dining table surrounded by spray painted Carnival red dining room chairs which match the custom curtain rods in living room. Plastered ram sculpture as playful object on floor balances scale and interesting interactive piece for the child of the house.
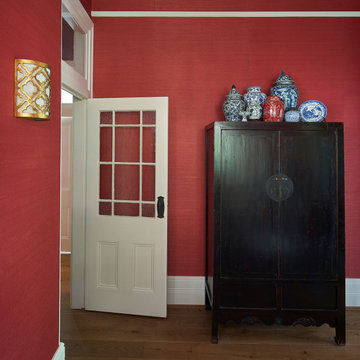
Modelo de comedor bohemio grande cerrado con paredes rojas, suelo de madera oscura, suelo marrón, bandeja y papel pintado
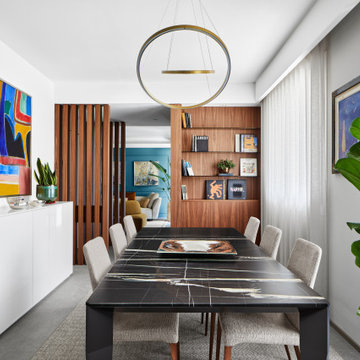
L'ingresso sulla zona giorno è stato schermato attraverso un sistema di setti in legno in noce canaletto, disegnati e realizzati su misura. Di fronte all'ingresso è presente un armadio per riporre giacche e cappotti. Il blocco armadio, anch'esso in noce canaletto, ospita sul fianco una libreria con mensole in vetro fumè e un contenitore basso a servizio dell'area pranzo. L'arredo è percepito come un blocco continuo, integrato e funzionalmente congeniale.
Il tavolo, importante ed elegante, della Molteni, con piano in Sahara Noir, è il vero protagonista della zona pranzo. L'illuminazione oro, con volute sinuose della Nemo Lighting, contribuisce ad impreziosire lo spazio e a smussare l'impatto spigoloso e massivo del tavolo.
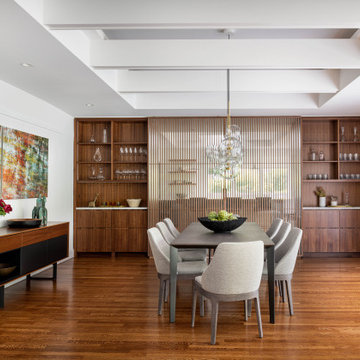
A dining room with contemporary sliding walls to screen a contemporary kitchen beyond.
Modelo de comedor actual con paredes blancas, suelo de madera en tonos medios, suelo marrón y bandeja
Modelo de comedor actual con paredes blancas, suelo de madera en tonos medios, suelo marrón y bandeja

zona tavolo pranzo
Grande vetrata scorrevole sul terrazzo
Sullo sfondo zona relax - spa.
Tavolo Extendo, sedie wishbone di Carl Hansen,
porta scorrevole in legno con sistema magic
Luci: binari a soffitto di viabizzuno a led
Resina Kerakoll a terra colore 06.
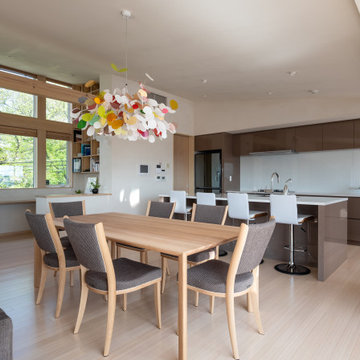
Imagen de comedor moderno abierto con paredes blancas, suelo de madera clara, suelo beige y bandeja

Modelo de comedor blanco contemporáneo de tamaño medio sin chimenea con con oficina, paredes blancas, suelo de mármol, suelo blanco, bandeja, boiserie y cuadros
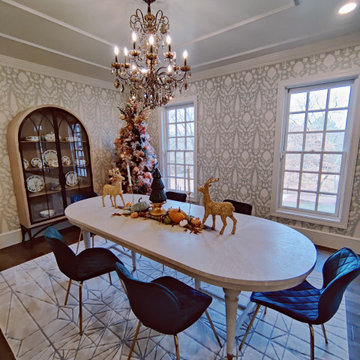
Foto de comedor tradicional renovado de tamaño medio con bandeja y papel pintado
2.107 fotos de comedores con bandeja
3