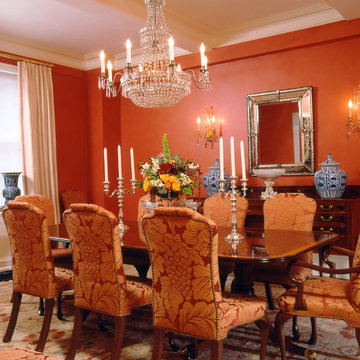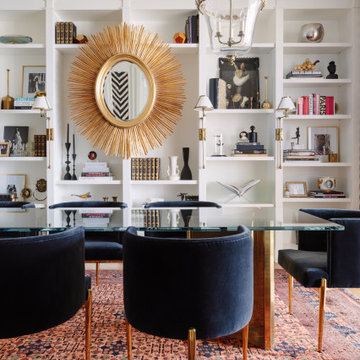241 fotos de comedores con alfombra
Filtrar por
Presupuesto
Ordenar por:Popular hoy
21 - 40 de 241 fotos
Artículo 1 de 2
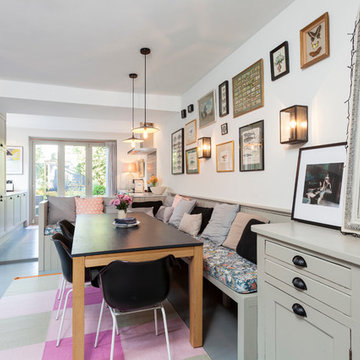
Photo: Chris Snook © 2014 Houzz
Modelo de comedor nórdico con paredes blancas, suelo de madera pintada y alfombra
Modelo de comedor nórdico con paredes blancas, suelo de madera pintada y alfombra

Modelo de comedor contemporáneo de tamaño medio abierto sin chimenea con paredes amarillas, suelo de travertino, suelo beige y alfombra
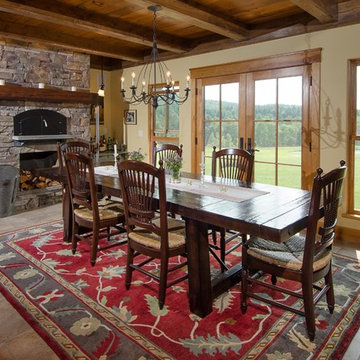
Paul Rogers
Imagen de comedor tradicional con paredes beige, todas las chimeneas, marco de chimenea de piedra y alfombra
Imagen de comedor tradicional con paredes beige, todas las chimeneas, marco de chimenea de piedra y alfombra
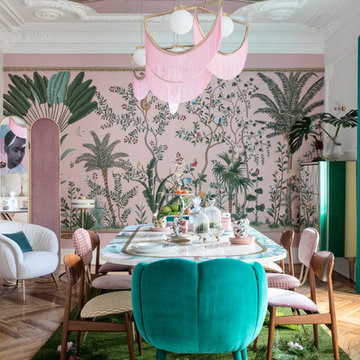
Virginia Gasch, ha creado un mueble empotrado revestido con mosaico de vidrio en su espacio “Tropical Lunch”, un comedor fresco y alegre en donde los matices y las texturas son protagonistas.
Para la vitrina, de estética Art Decó, revestida con mosaico Hisbalit y latón ha apostado por la colección Unicolor y el formato cuadrado. Las referencias usadas son 330, 127, 313 y 222. Una original propuesta en tonos cremas, azules y verdes, que añade color y sofisticación a su espacio.
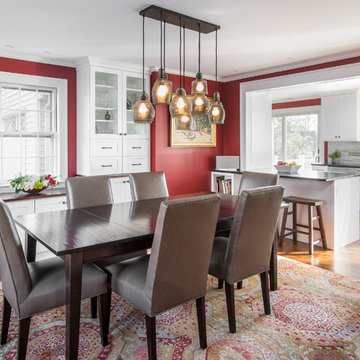
The wall and doorway came down between the kitchen and dining room. A prep space and seating were created at the new peninsula.
By bumping the exterior wall into the dining room, it allowed for symmetrical space on both sides of the window.
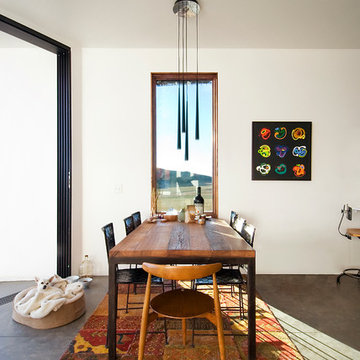
Imbue Design
Modelo de comedor minimalista con suelo de cemento, paredes blancas y alfombra
Modelo de comedor minimalista con suelo de cemento, paredes blancas y alfombra

Ejemplo de comedor urbano grande abierto con paredes blancas, suelo de baldosas de cerámica, suelo gris, ladrillo y alfombra

This young married couple enlisted our help to update their recently purchased condo into a brighter, open space that reflected their taste. They traveled to Copenhagen at the onset of their trip, and that trip largely influenced the design direction of their home, from the herringbone floors to the Copenhagen-based kitchen cabinetry. We blended their love of European interiors with their Asian heritage and created a soft, minimalist, cozy interior with an emphasis on clean lines and muted palettes.
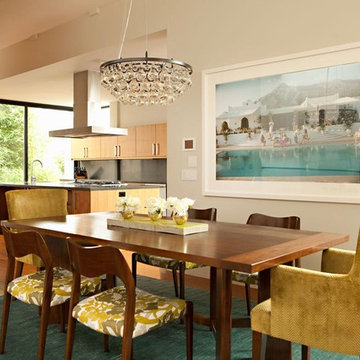
Foto de comedor de cocina minimalista con paredes beige, suelo de madera en tonos medios y alfombra

The dining alcove encircles the custom 72" diameter wood table. The tray ceiling, wainscoting and rich crown moldings add classical details. The banquette provides warm additional seating and the custom chandelier finishes the space luxuriously.
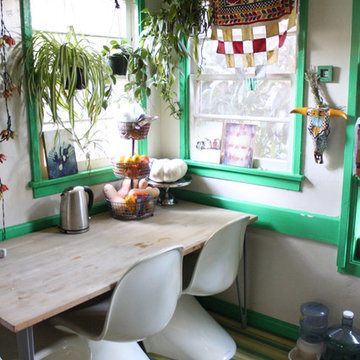
The Jungalow is all about creative reuse, personalization, vivid colors, bold patterns and lots and lots of plants--Jungalow style is tropical and bohemian, very vintage and very cozy. Jungalow is about bringing the eclecticism of nature and the wild--indoors.
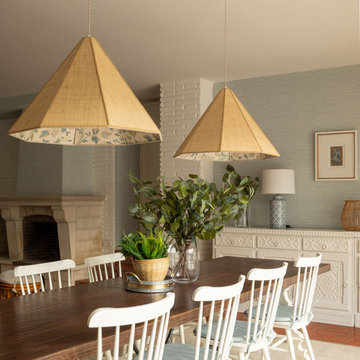
Imagen de comedor clásico renovado grande abierto con paredes azules, suelo de baldosas de cerámica, todas las chimeneas, marco de chimenea de piedra, suelo marrón, papel pintado y alfombra
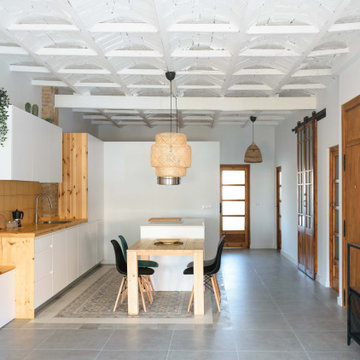
Vista del apartamento desde el salón comedor. Cocina abierta y vista del "cubo" central que alberga el baño en suite.
Modelo de comedor abovedado mediterráneo grande abierto con paredes blancas, suelo de baldosas de cerámica, suelo gris y alfombra
Modelo de comedor abovedado mediterráneo grande abierto con paredes blancas, suelo de baldosas de cerámica, suelo gris y alfombra

In the early 50s, Herbert and Ruth Weiss attended a lecture by Bauhaus founder Walter Gropius hosted by MIT. They were fascinated by Gropius’ description of the ‘Five Fields’ community of 60 houses he and his firm, The Architect’s Collaborative (TAC), were designing in Lexington, MA. The Weiss’ fell in love with Gropius’ vision for a grouping of 60 modern houses to be arrayed around eight acres of common land that would include a community pool and playground. They soon had one of their own.The original, TAC-designed house was a single-slope design with a modest footprint of 800 square feet. Several years later, the Weiss’ commissioned modernist architect Henry Hoover to add a living room wing and new entry to the house. Hoover’s design included a wall of glass which opens to a charming pond carved into the outcropping of granite ledge.
After living in the house for 65 years, the Weiss’ sold the house to our client, who asked us to design a renovation that would respect the integrity of the vintage modern architecture. Our design focused on reorienting the kitchen, opening it up to the family room. The bedroom wing was redesigned to create a principal bedroom with en-suite bathroom. Interior finishes were edited to create a more fluid relationship between the original TAC home and Hoover’s addition. We worked closely with the builder, Patriot Custom Homes, to install Solar electric panels married to an efficient heat pump heating and cooling system. These updates integrate modern touches and high efficiency into a striking piece of architectural history.
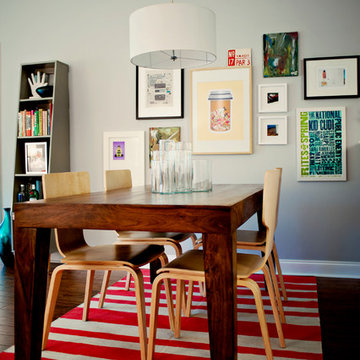
Liv Collins Photography
Foto de comedor bohemio grande sin chimenea con paredes grises, suelo de madera oscura y alfombra
Foto de comedor bohemio grande sin chimenea con paredes grises, suelo de madera oscura y alfombra
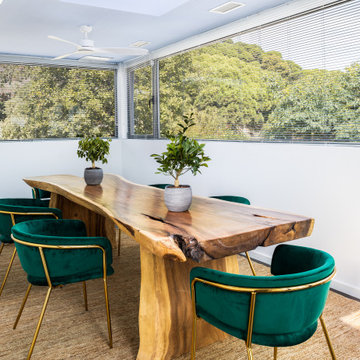
Diseño de comedor contemporáneo de tamaño medio cerrado sin chimenea con paredes blancas, suelo gris y alfombra
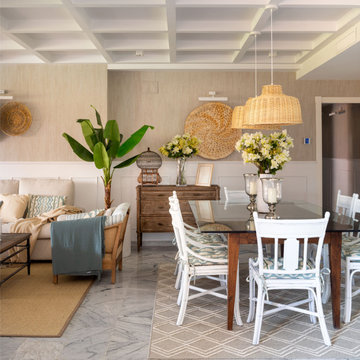
Foto de comedor tradicional renovado grande abierto con paredes beige, suelo de mármol, todas las chimeneas, suelo gris, casetón, papel pintado y alfombra

Formal Dining with Butler's Pantry that connects this space to the Kitchen beyond.
Ejemplo de comedor de tamaño medio cerrado sin chimenea con paredes blancas, suelo de madera oscura y alfombra
Ejemplo de comedor de tamaño medio cerrado sin chimenea con paredes blancas, suelo de madera oscura y alfombra
241 fotos de comedores con alfombra
2
