341 fotos de comedores clásicos renovados con panelado
Filtrar por
Presupuesto
Ordenar por:Popular hoy
1 - 20 de 341 fotos

Custom Home in Dallas (Midway Hollow), Dallas
Modelo de comedor tradicional renovado grande cerrado con paredes grises, suelo marrón, bandeja, panelado y suelo de madera oscura
Modelo de comedor tradicional renovado grande cerrado con paredes grises, suelo marrón, bandeja, panelado y suelo de madera oscura

Imagen de comedor clásico renovado grande cerrado con paredes blancas, suelo de madera en tonos medios, todas las chimeneas, marco de chimenea de piedra, suelo marrón y panelado
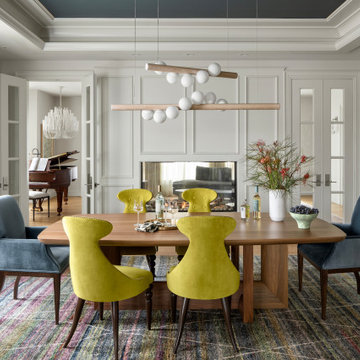
Modelo de comedor tradicional renovado cerrado con paredes blancas, suelo de madera en tonos medios, suelo marrón, bandeja y panelado

Wall colour: Grey Moss #234 by Little Greene | Chandelier is the large Rex pendant by Timothy Oulton | Joinery by Luxe Projects London
Imagen de comedor tradicional renovado grande abierto con paredes grises, suelo de madera oscura, chimeneas suspendidas, marco de chimenea de piedra, suelo marrón, casetón, panelado y cortinas
Imagen de comedor tradicional renovado grande abierto con paredes grises, suelo de madera oscura, chimeneas suspendidas, marco de chimenea de piedra, suelo marrón, casetón, panelado y cortinas

A pair of brass swing arm wall sconces are mounted over custom built-in cabinets and stacked oak floating shelves. The texture and sheen of the square, hand-made, Zellige tile backsplash provides visual interest and design style while large windows offer spectacular views of the property creating an enjoyable and relaxed atmosphere for dining and entertaining.

Room by room, we’re taking on this 1970’s home and bringing it into 2021’s aesthetic and functional desires. The homeowner’s started with the bar, lounge area, and dining room. Bright white paint sets the backdrop for these spaces and really brightens up what used to be light gold walls.
We leveraged their beautiful backyard landscape by incorporating organic patterns and earthy botanical colors to play off the nature just beyond the huge sliding doors.
Since the rooms are in one long galley orientation, the design flow was extremely important. Colors pop in the dining room chandelier (the showstopper that just makes this room “wow”) as well as in the artwork and pillows. The dining table, woven wood shades, and grasscloth offer multiple textures throughout the zones by adding depth, while the marble tops’ and tiles’ linear and geometric patterns give a balanced contrast to the other solids in the areas. The result? A beautiful and comfortable entertaining space!

Dry bar in dining room. Custom millwork design with integrated panel front wine refrigerator and antique mirror glass backsplash with rosettes.
Imagen de comedor de cocina clásico renovado de tamaño medio con paredes blancas, suelo de madera en tonos medios, chimenea de doble cara, marco de chimenea de piedra, suelo marrón, bandeja y panelado
Imagen de comedor de cocina clásico renovado de tamaño medio con paredes blancas, suelo de madera en tonos medios, chimenea de doble cara, marco de chimenea de piedra, suelo marrón, bandeja y panelado

Sunny, airy and carefree, the dining room is the epitome of a breezy summer’s day. A large open display unit filled with handpicked curios stimulates visual interest while adding cheer to the decor scheme. “We perpetuated the living room aesthetic with a base palette of white, while cutting the monotony with bright yellows and blues. We were particular about maintaining a European sensibility by way of colour, material and texture. We used royal blues, whites, greys and wines to curate a colour spectrum reminiscent of Europe. We complemented these hues with muted fabrics and subtle patterns, and plenty of pine wood.

Modelo de comedor clásico renovado cerrado sin chimenea con paredes blancas, suelo de madera en tonos medios, suelo marrón, vigas vistas y panelado
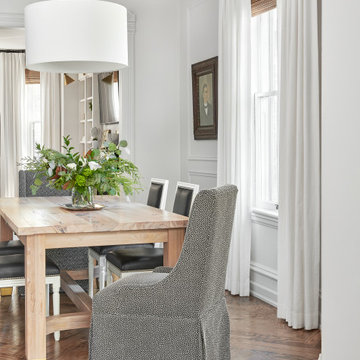
Diseño de comedor tradicional renovado cerrado con paredes blancas, suelo de madera en tonos medios, suelo marrón y panelado
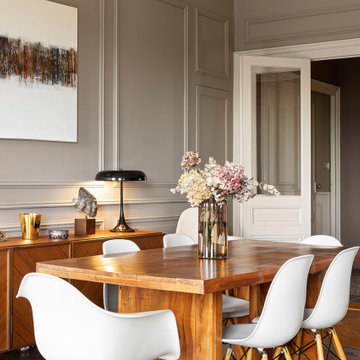
Modelo de comedor clásico renovado abierto sin chimenea con paredes grises, suelo de madera en tonos medios, suelo marrón y panelado
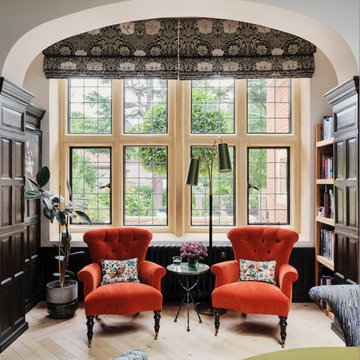
The dining room in our Blackheath restoration project was panelled in a dark wood which contrasts with the paler oak herringbone parquet floor, a William Morris electric bind & pair of velvet armchairs panelled ceiling

This young family began working with us after struggling with their previous contractor. They were over budget and not achieving what they really needed with the addition they were proposing. Rather than extend the existing footprint of their house as had been suggested, we proposed completely changing the orientation of their separate kitchen, living room, dining room, and sunroom and opening it all up to an open floor plan. By changing the configuration of doors and windows to better suit the new layout and sight lines, we were able to improve the views of their beautiful backyard and increase the natural light allowed into the spaces. We raised the floor in the sunroom to allow for a level cohesive floor throughout the areas. Their extended kitchen now has a nice sitting area within the kitchen to allow for conversation with friends and family during meal prep and entertaining. The sitting area opens to a full dining room with built in buffet and hutch that functions as a serving station. Conscious thought was given that all “permanent” selections such as cabinetry and countertops were designed to suit the masses, with a splash of this homeowner’s individual style in the double herringbone soft gray tile of the backsplash, the mitred edge of the island countertop, and the mixture of metals in the plumbing and lighting fixtures. Careful consideration was given to the function of each cabinet and organization and storage was maximized. This family is now able to entertain their extended family with seating for 18 and not only enjoy entertaining in a space that feels open and inviting, but also enjoy sitting down as a family for the simple pleasure of supper together.

Imagen de comedor tradicional renovado cerrado con paredes rosas, suelo de madera en tonos medios, suelo marrón y panelado

Tracy, one of our fabulous customers who last year undertook what can only be described as, a colossal home renovation!
With the help of her My Bespoke Room designer Milena, Tracy transformed her 1930's doer-upper into a truly jaw-dropping, modern family home. But don't take our word for it, see for yourself...

Diseño de comedor tradicional renovado abierto con paredes blancas, suelo gris, papel pintado y panelado
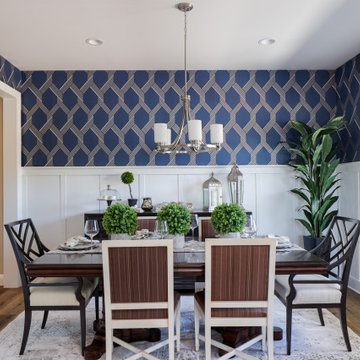
Diseño de comedor clásico renovado cerrado sin chimenea con paredes multicolor, suelo de madera en tonos medios, suelo marrón, panelado, boiserie y papel pintado
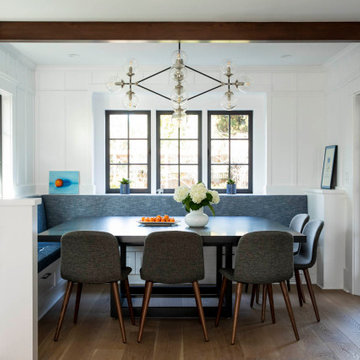
board and batton wall panels, black windows, glass tiles, open shelves, butcher block countertops, bench seats, custom dining table
shaker cabinets
Diseño de comedor de cocina tradicional renovado grande con paredes blancas, suelo de madera en tonos medios, suelo marrón, vigas vistas y panelado
Diseño de comedor de cocina tradicional renovado grande con paredes blancas, suelo de madera en tonos medios, suelo marrón, vigas vistas y panelado
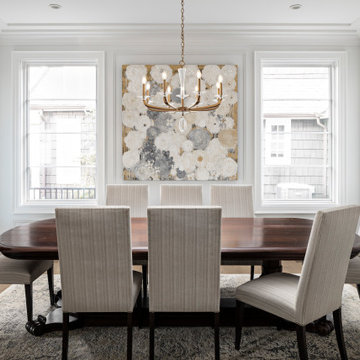
Modelo de comedor tradicional renovado grande cerrado sin chimenea con paredes blancas, suelo de madera clara, suelo marrón y panelado
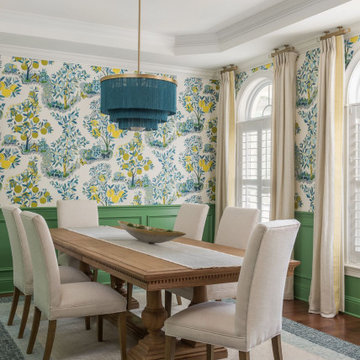
Imagen de comedor clásico renovado cerrado con paredes verdes, suelo de madera en tonos medios, suelo marrón, bandeja, panelado y papel pintado
341 fotos de comedores clásicos renovados con panelado
1