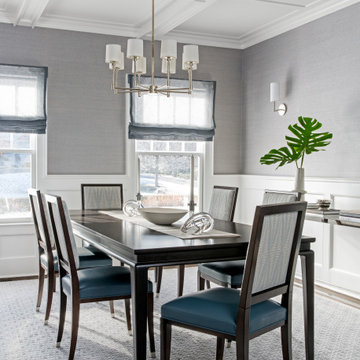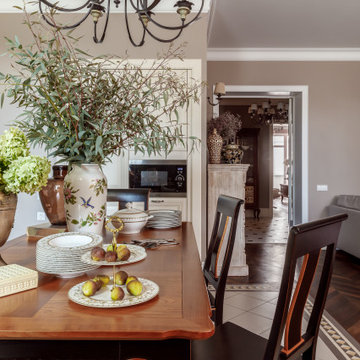130.747 fotos de comedores clásicos renovados
Filtrar por
Presupuesto
Ordenar por:Popular hoy
101 - 120 de 130.747 fotos
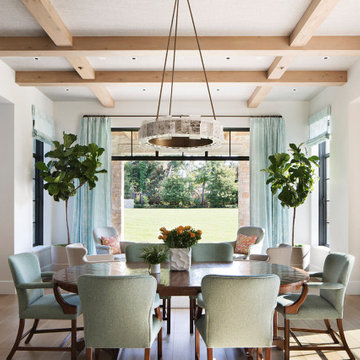
Transitional Great Dining Room
Paul Dyer Photography
Foto de comedor tradicional renovado abierto sin chimenea con paredes blancas, suelo de madera en tonos medios, suelo marrón y casetón
Foto de comedor tradicional renovado abierto sin chimenea con paredes blancas, suelo de madera en tonos medios, suelo marrón y casetón

Our clients were ready to trade in their 1950s kitchen (faux brick and all) for a more contemporary space that could accommodate their growing family. We were more then happy to tear down the walls that hid their kitchen to create some simply irresistible sightlines! Along with opening up the spaces in this home, we wanted to design a kitchen that was filled with clean lines and moments of blissful details. Kitchen- Crisp white cabinetry paired with a soft grey backsplash tile and a warm butcher block countertop provide the perfect clean backdrop for the rest of the home. We utilized a deep grey cabinet finish on the island and contrasted it with a lovely white quartz countertop. Our great obsession is the island ceiling lights! The soft linen shades and linear black details set the tone for the whole space and tie in beautifully with the geometric light fixture we brought into the dining room. Bathroom- Gone are the days of florescent lights and oak medicine cabinets, make way for a modern bathroom that leans it clean geometric lines. We carried the simple color pallet into the bathroom with grey hex floors, a high variation white wall tile, and deep wood tones at the vanity. Simple black accents create moments of interest through out this calm little space.
Encuentra al profesional adecuado para tu proyecto
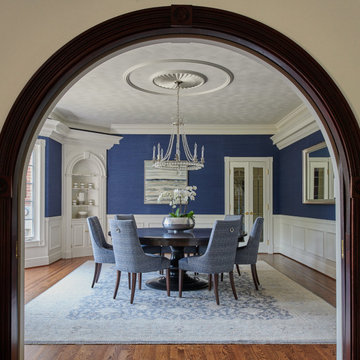
Youthful tradition for a bustling young family. Refined and elegant, deliberate and thoughtful — with outdoor living fun.
Imagen de comedor clásico renovado con paredes azules, suelo de madera en tonos medios y suelo marrón
Imagen de comedor clásico renovado con paredes azules, suelo de madera en tonos medios y suelo marrón

Who wouldn’t want to have breakfast in this nook? The custom banquette is upholstered in practical textiles from Brentano and Momentum. The custom chairs are from Lorts.
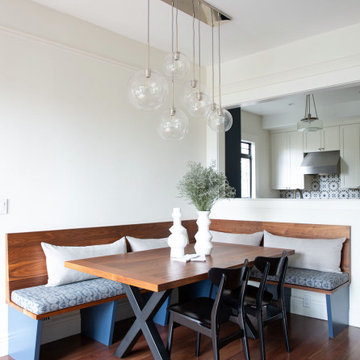
Diseño de comedor tradicional renovado con con oficina, paredes blancas, suelo de madera en tonos medios y suelo marrón
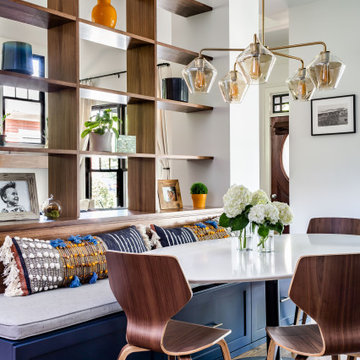
©Jeff Herr Photography, Inc.
Foto de comedor clásico renovado pequeño abierto sin chimenea con paredes blancas, suelo de madera oscura y suelo marrón
Foto de comedor clásico renovado pequeño abierto sin chimenea con paredes blancas, suelo de madera oscura y suelo marrón
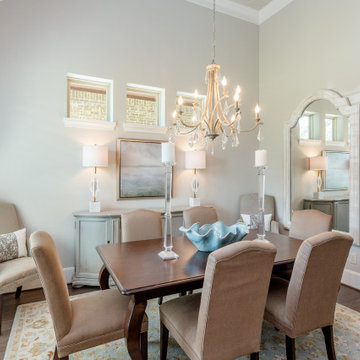
Imagen de comedor clásico renovado de tamaño medio cerrado con paredes grises y suelo marrón
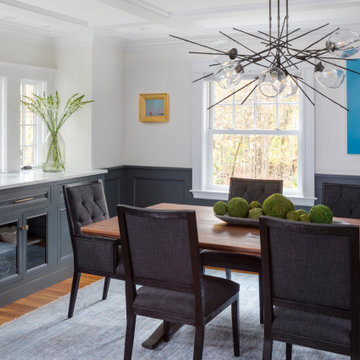
TEAM:
Architect: LDa Architecture & Interiors
Builder (Kitchen/ Mudroom Addition): Shanks Engineering & Construction
Builder (Master Suite Addition): Hampden Design
Photographer: Greg Premru

This beautifully-appointed Tudor home is laden with architectural detail. Beautifully-formed plaster moldings, an original stone fireplace, and 1930s-era woodwork were just a few of the features that drew this young family to purchase the home, however the formal interior felt dark and compartmentalized. The owners enlisted Amy Carman Design to lighten the spaces and bring a modern sensibility to their everyday living experience. Modern furnishings, artwork and a carefully hidden TV in the dinette picture wall bring a sense of fresh, on-trend style and comfort to the home. To provide contrast, the ACD team chose a juxtaposition of traditional and modern items, creating a layered space that knits the client's modern lifestyle together the historic architecture of the home.
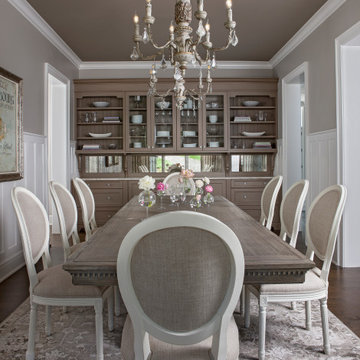
Modelo de comedor clásico renovado grande cerrado con paredes grises, suelo de madera en tonos medios y suelo marrón

Ejemplo de comedor tradicional renovado cerrado con paredes verdes, suelo de madera oscura y suelo marrón
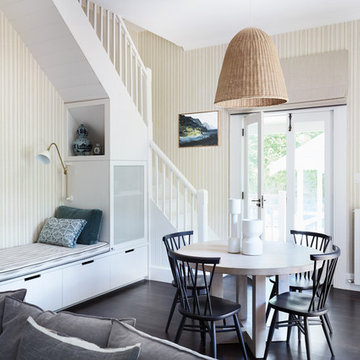
A relaxed family room has been created in what was originally the rear servants wing, complete with maids stair up to the first floor bedrooms.
Interior design, including the under stair joinery, are by Studio Gorman.
Photograph by Prue Ruscoe

Mia Rao Design created a classic modern kitchen for this Chicago suburban remodel. A built-in banquette featuring a Saarinen table is the perfect spot for breakfast.

The breakfast area adjacent to the kitchen did not veer from the New Traditional design of the entire home. Elegant lighting and furnishings were illuminated by an awesome bank of windows. With chairs by Hickory White, table by Iorts and lighting by Currey and Co., each piece is a perfect complement for the gracious space.
Photographer: Michael Blevins Photo
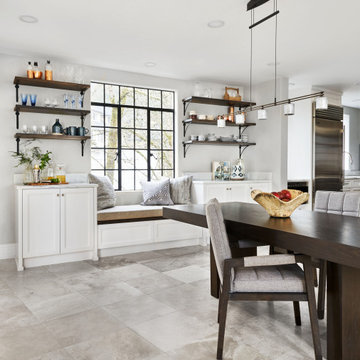
Diseño de comedor tradicional renovado con paredes grises y suelo gris

Austin Victorian by Chango & Co.
Architectural Advisement & Interior Design by Chango & Co.
Architecture by William Hablinski
Construction by J Pinnelli Co.
Photography by Sarah Elliott
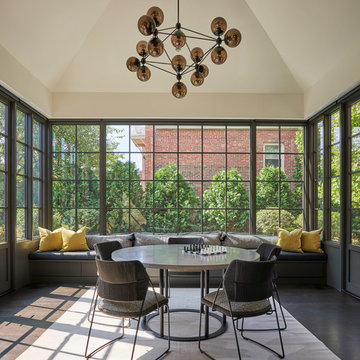
This conservatory-style room was designed and engineered by BGD&C Custom Homes and features clad windows and doors by Kolbe. Rodger Owen from BGD&C spent many hours engineering these windows and doors so that all the mullions perfectly align. The time spent was well worth it – the end product is a beautiful, sunny room with site lines of and direct access to the landscaped yard.
130.747 fotos de comedores clásicos renovados
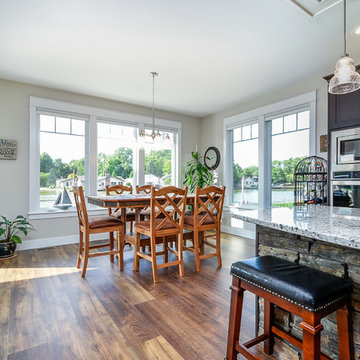
Ejemplo de comedor de cocina clásico renovado de tamaño medio sin chimenea con paredes grises, suelo de madera en tonos medios y suelo marrón
6
