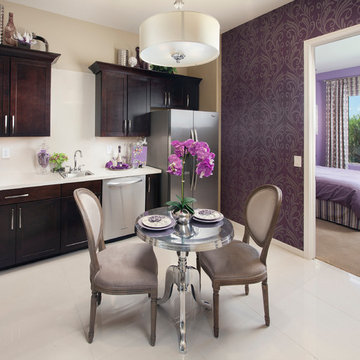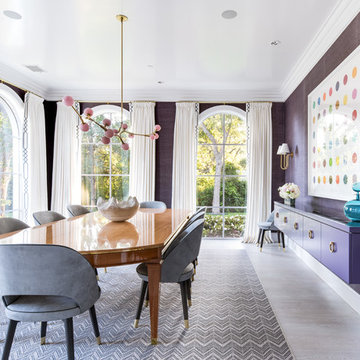157 fotos de comedores clásicos renovados con paredes púrpuras
Filtrar por
Presupuesto
Ordenar por:Popular hoy
1 - 20 de 157 fotos
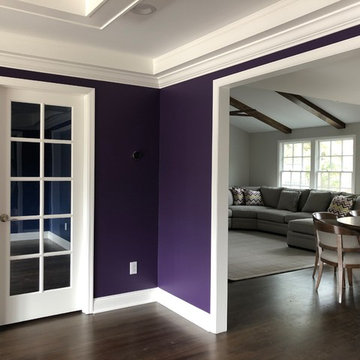
First Floor Renovation Including new Open Plan Living Spaces. Brand New Custom Built White Painted Cabinetry with Brushed Nickel Hardware, Large White painted Kitchen Island Quartz Countertop, Heritage Brown Floor Stain.
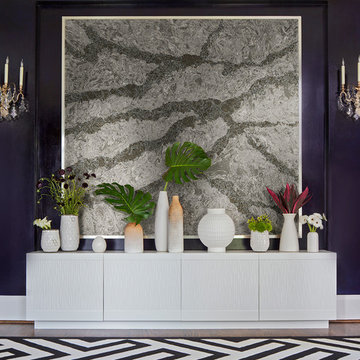
Cambria
Imagen de comedor de cocina tradicional renovado grande sin chimenea con paredes púrpuras, suelo marrón y suelo de madera oscura
Imagen de comedor de cocina tradicional renovado grande sin chimenea con paredes púrpuras, suelo marrón y suelo de madera oscura
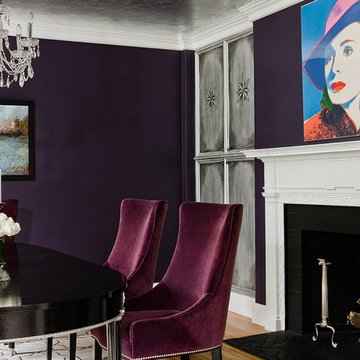
Foto de comedor tradicional renovado de tamaño medio cerrado con paredes púrpuras, suelo de madera clara, todas las chimeneas y marco de chimenea de baldosas y/o azulejos
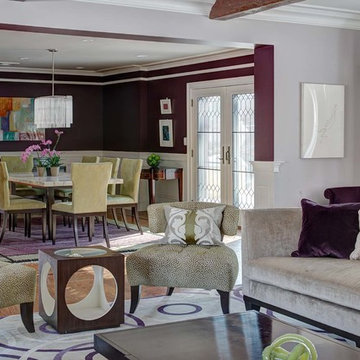
These clients, an entrepreneur and a physician with three kids, chose their Tudor home for the neighborhood, though it didn’t match their modern-transitional taste. They asked us to help them transform their into a place to play and entertain with clean lines and lively color, namely her favorites: bold purple and refreshing apple green.
Their previous layout had a stifled flow with a large sectional sofa that dominated the room, and an awkward assortment of furniture that they wanted to discard with the exception of a vintage stone dining table from her mother. The living room served as a pass through to both the family and dining rooms. The client wanted the living room to be less like a glorified hallway and become a destination. Our solution was to unify the design of this living space with the related rooms by using repetition of color and by creating usable areas for family game night, entertaining and small get togethers.
The generous proportions of the room enabled us to create three functional spaces: a game table with seating for four and adjacent pull up seating for family play; a seating area at the fireplace that accommodates a large group or small conversation; and seating at the front window that provides a view of the street (not seen in the photograph). The space went from awkward to one that is used daily for family activities and socializing.
As they were not interested in touching the existing architecture, transformations were made using new light fixtures, paint, distinctive furniture and art. The client had a strict budget but desired the highly styled look of couture design pieces with curves and movement. We accomplished this look by pairing a few distinctive couture items with inspired pieces that are budget balancers.
We combined the couture game table with more affordable chairs inspired by a classic klismos style, as one might pair Louboutins with stylish jeans. Right- and left-arm chairs with an interesting castle-like fret base detail flank windows.
To help the clients better understand the use of the color scheme, we keyed the floor plan to show how the greens and purples traveled in a balanced manner around the room and throughout the adjacent dining and family rooms. We paired apple green accents with layered hues of lavender, orchid and aubergine. Neutral taupe and ivory tones ground the bold colors.
The custom rug in ivory, aubergine, pale taupe, grey-lavender was inspired by a picture the client found, but we dramatically increased the scale of the pattern in proportion to our room size. This curvy movement is echoed in the sophisticated shapes of the furniture throughout the redesigned room—from the curved sofas to the circular cutouts in the cube end table.
At the windows the solid sateen panels with contrasting aubergine banding have the hand of silk, and are also cost conscious, creating room in the budget for the stunning custom pillows in Italian embroidered silk.
The distinctive color and shapes throughout provide the whimsy the clients' desired with the function they needed, creating an inviting living room that is now a daily destination.
Designed by KBK Interior Design
www.KBKInteriorDesign.com
Photo by Wing Wong
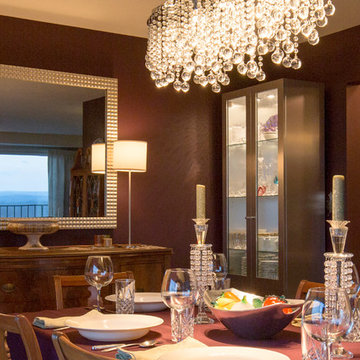
Michael R. Timmer
Foto de comedor clásico renovado grande cerrado sin chimenea con paredes púrpuras, moqueta y suelo beige
Foto de comedor clásico renovado grande cerrado sin chimenea con paredes púrpuras, moqueta y suelo beige
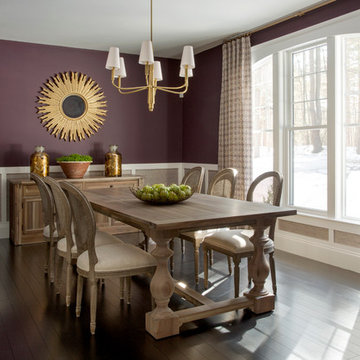
Eric Roth Photography
Imagen de comedor clásico renovado de tamaño medio cerrado sin chimenea con paredes púrpuras y suelo de madera oscura
Imagen de comedor clásico renovado de tamaño medio cerrado sin chimenea con paredes púrpuras y suelo de madera oscura
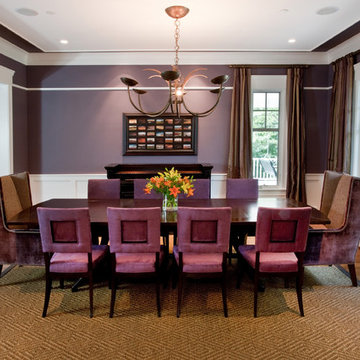
Ejemplo de comedor tradicional renovado cerrado con paredes púrpuras y suelo de madera en tonos medios
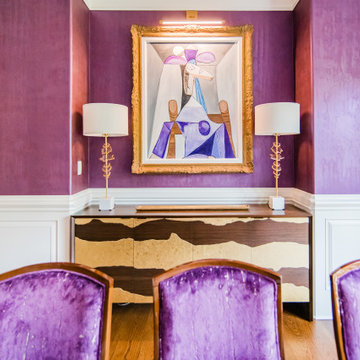
Dramatic color is the star of the show in this dining room inspired by the fabric on the chairs. Table and credenza by ST2, chairs by Hurtado, rug by Roya Rugs. John Richards buffet lamps flank original reproduction artwork by Chic By Design in the style of Picasso. Chandelier by Aerin for Visual Comfort.
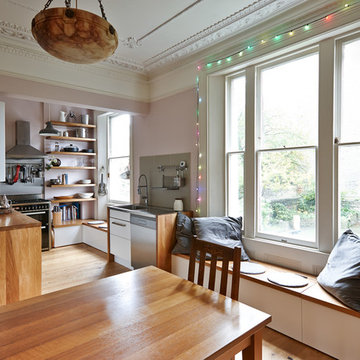
The original layout on the ground floor of this beautiful semi detached property included a small well aged kitchen connected to the dinning area by a 70’s brick bar!
Since the kitchen is 'the heart of every home' and 'everyone always ends up in the kitchen at a party' our brief was to create an open plan space respecting the buildings original internal features and highlighting the large sash windows that over look the garden.
Jake Fitzjones Photography Ltd
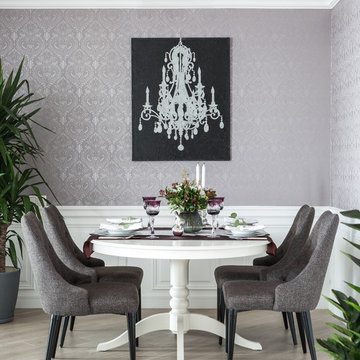
Интерьер столовой зоны в стиле современная классика
Дизайнер Ирина Базыльчик
Фотограф Ольга Шангина
Стилист Елена Илюхина
Foto de comedor tradicional renovado con paredes púrpuras y suelo beige
Foto de comedor tradicional renovado con paredes púrpuras y suelo beige
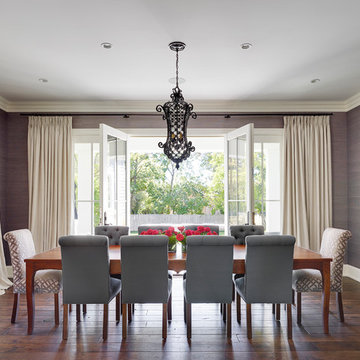
Ejemplo de comedor clásico renovado extra grande abierto sin chimenea con paredes púrpuras, suelo de madera en tonos medios y suelo marrón
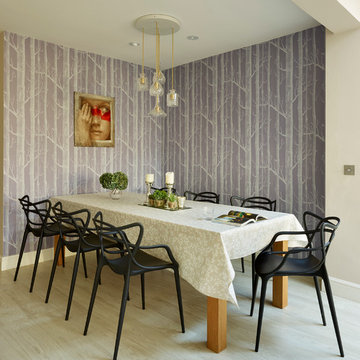
Snug Kitchens, Newbury. Seating area of the Pronorm YLine kitchen.
Photograph by Darren Chung
Imagen de comedor tradicional renovado grande sin chimenea con paredes púrpuras y suelo de madera clara
Imagen de comedor tradicional renovado grande sin chimenea con paredes púrpuras y suelo de madera clara
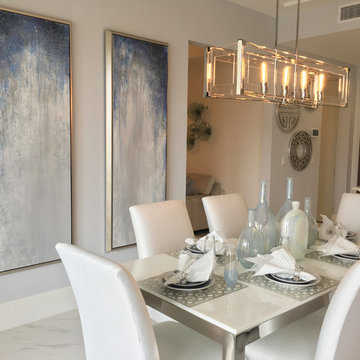
This gorgeous white and stainless steel dining table by Mitchell Gold and white upholstered chairs with acrylic legs really pop in this open dining space. The stainless steel chandelier adds a touch more glitz to match the shimmering wall art.
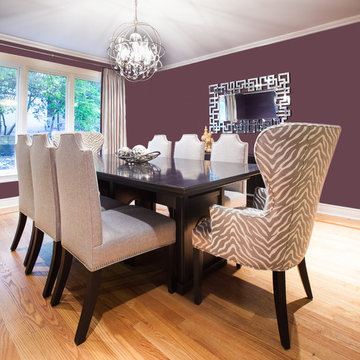
Andy Foster Photography
Foto de comedor clásico renovado grande cerrado con paredes púrpuras, suelo de madera clara y suelo beige
Foto de comedor clásico renovado grande cerrado con paredes púrpuras, suelo de madera clara y suelo beige
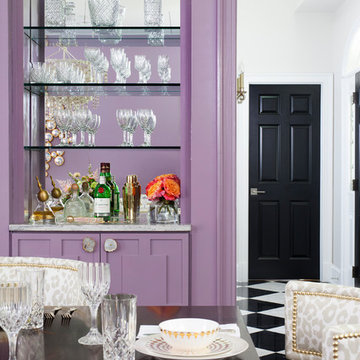
A small built-in bar with a mirrored back wall was added to the Dining Room. Agate door knobs and custom millwork add a glamorous touch.
Ejemplo de comedor de cocina tradicional renovado de tamaño medio sin chimenea con paredes púrpuras, suelo de madera oscura y suelo marrón
Ejemplo de comedor de cocina tradicional renovado de tamaño medio sin chimenea con paredes púrpuras, suelo de madera oscura y suelo marrón
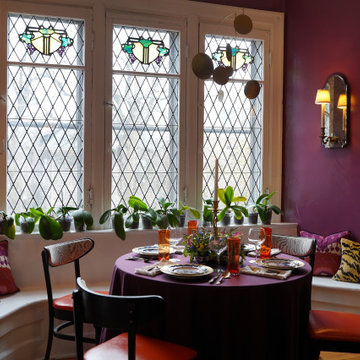
Breakfast room banquette
Diseño de comedor clásico renovado con con oficina, paredes púrpuras, suelo de madera en tonos medios y suelo marrón
Diseño de comedor clásico renovado con con oficina, paredes púrpuras, suelo de madera en tonos medios y suelo marrón
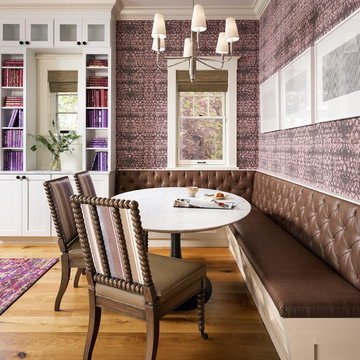
Transitional Breakfast Area with Purple and Mauve Accents, Photo by Eric Lucero Photo
Ejemplo de comedor de cocina clásico renovado de tamaño medio sin chimenea con paredes púrpuras, suelo de madera en tonos medios y suelo marrón
Ejemplo de comedor de cocina clásico renovado de tamaño medio sin chimenea con paredes púrpuras, suelo de madera en tonos medios y suelo marrón
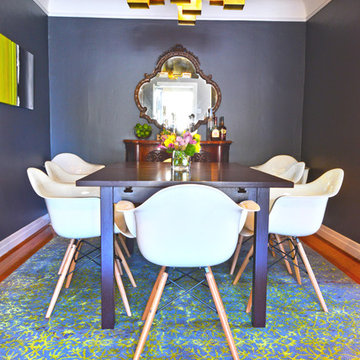
Ann Miró
Modelo de comedor tradicional renovado de tamaño medio cerrado con paredes púrpuras y suelo de madera en tonos medios
Modelo de comedor tradicional renovado de tamaño medio cerrado con paredes púrpuras y suelo de madera en tonos medios
157 fotos de comedores clásicos renovados con paredes púrpuras
1
