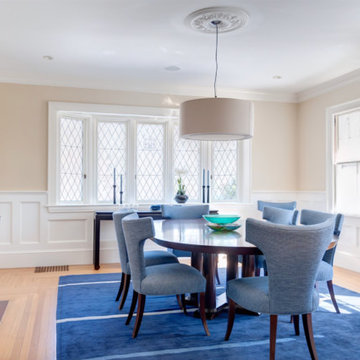523 fotos de comedores clásicos renovados con marco de chimenea de madera
Filtrar por
Presupuesto
Ordenar por:Popular hoy
81 - 100 de 523 fotos
Artículo 1 de 3
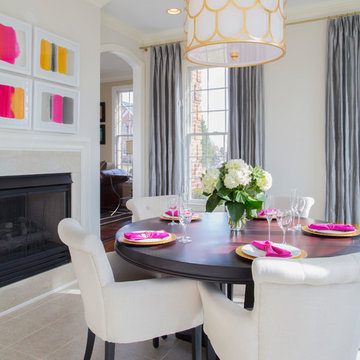
Ethereal conservatory in the lovely Belmont Country Club community. It's both classic and on trend trend. Accents of magenta and gold play nicely with the backdrop of neutrals. Casual dining in front of the fireplace.
Photo: Geoffrey Hodgdon
Michael Lee Photography
Modelo de comedor de cocina clásico renovado grande con paredes grises, suelo de madera oscura, todas las chimeneas y marco de chimenea de madera
Modelo de comedor de cocina clásico renovado grande con paredes grises, suelo de madera oscura, todas las chimeneas y marco de chimenea de madera
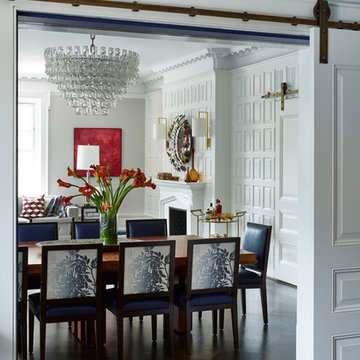
Mark Roskams
Foto de comedor tradicional renovado grande abierto con paredes grises, suelo de madera oscura, todas las chimeneas y marco de chimenea de madera
Foto de comedor tradicional renovado grande abierto con paredes grises, suelo de madera oscura, todas las chimeneas y marco de chimenea de madera
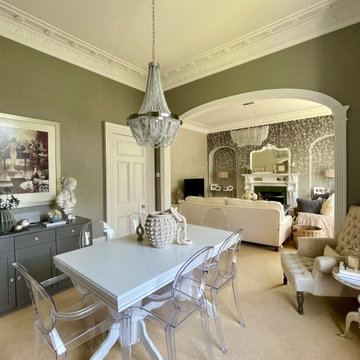
Imagen de comedor clásico renovado de tamaño medio abierto con paredes grises, moqueta, todas las chimeneas, marco de chimenea de madera, suelo beige y papel pintado

This 6,000sf luxurious custom new construction 5-bedroom, 4-bath home combines elements of open-concept design with traditional, formal spaces, as well. Tall windows, large openings to the back yard, and clear views from room to room are abundant throughout. The 2-story entry boasts a gently curving stair, and a full view through openings to the glass-clad family room. The back stair is continuous from the basement to the finished 3rd floor / attic recreation room.
The interior is finished with the finest materials and detailing, with crown molding, coffered, tray and barrel vault ceilings, chair rail, arched openings, rounded corners, built-in niches and coves, wide halls, and 12' first floor ceilings with 10' second floor ceilings.
It sits at the end of a cul-de-sac in a wooded neighborhood, surrounded by old growth trees. The homeowners, who hail from Texas, believe that bigger is better, and this house was built to match their dreams. The brick - with stone and cast concrete accent elements - runs the full 3-stories of the home, on all sides. A paver driveway and covered patio are included, along with paver retaining wall carved into the hill, creating a secluded back yard play space for their young children.
Project photography by Kmieick Imagery.
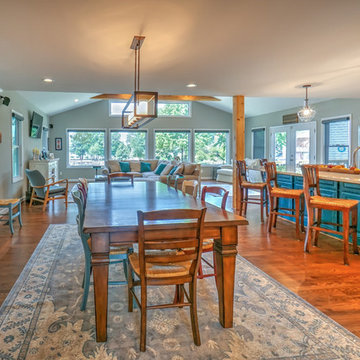
Imagen de comedor clásico renovado grande abierto con paredes grises, suelo de madera en tonos medios, todas las chimeneas, suelo marrón y marco de chimenea de madera
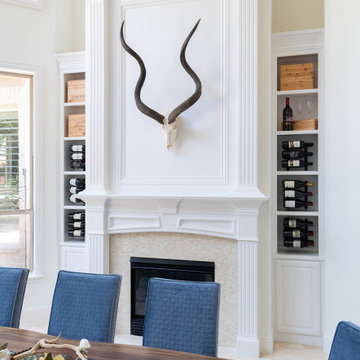
Purchased as a fixer-upper, this 1998 home underwent significant aesthetic updates to modernize its amazing bones. The interior had to live up to the coveted 1/2 acre wooded lot that sprawls with landscaping and amenities. In addition to the typical paint, tile, and lighting updates, the kitchen was completely reworked to lighten and brighten an otherwise dark room. The staircase was reinvented to boast an iron railing and updated designer carpeting. Traditionally planned rooms were reimagined to suit the needs of the family, i.e. the dining room is actually located in the intended living room space and the piano room Is in the intended dining room area. The live edge table is the couple’s main brag as they entertain and feature their vast wine collection while admiring the beautiful outdoors. Now, each room feels like “home” to this family.
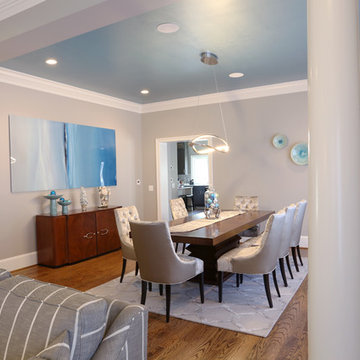
New beige and teal tones encompass this living and dining space of this family’s home. A metallic ceiling paint was used with the new different lighting fixtures to accent the areas in need. Phillips Hue LED lighting bulbs were used throughout the space including in the ceiling fixtures so that the intensity and mood of the room can simply be controlled by an app on the clients phone. Accent tables were added to the space for guests and residents to place cocktails during a conversation. Mahogany wood tones make the room more transitional. The dining chairs are upholstered with a custom patterned front to add the needed texture to the space. Accent tables were added to the foyer space for use as a temporary placeholder for keys and other pocket items as guests and residents place their shoes on or off.
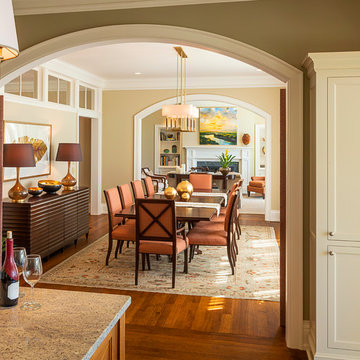
Charles A. Parker / Images Plus
Imagen de comedor de cocina clásico renovado de tamaño medio con paredes beige, suelo de madera en tonos medios, todas las chimeneas y marco de chimenea de madera
Imagen de comedor de cocina clásico renovado de tamaño medio con paredes beige, suelo de madera en tonos medios, todas las chimeneas y marco de chimenea de madera
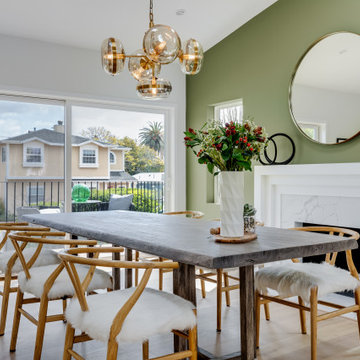
Imagen de comedor de cocina abovedado tradicional renovado grande con paredes verdes, suelo de madera clara, todas las chimeneas y marco de chimenea de madera
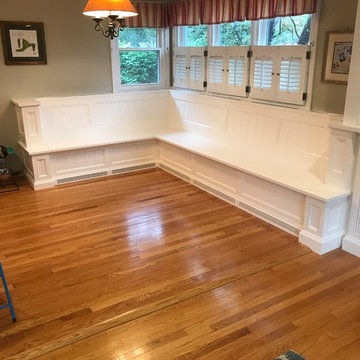
This banquette was the client's request to create a more functional gathering and dining place to host everyday activities as well as guest company.
The banquette features V-groove paneling with a custom panel moulding detail.
Custom dimension brushed aluminium vent grilles were made in-house for a sleek and updated aesthetic.
Vent grilles were cut into the base moulding to allow for convection air flow to the radiant heaters.
The painted finish was done with a low VOC water based paint. The finish texture is a high quality "tipped" finish that shows subtle brush strokes for a more period correct feel to the cabinetry as it is incorporated into the existing home.
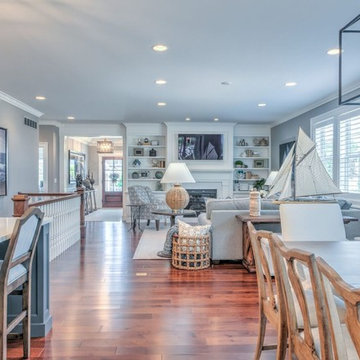
Colleen Gahry-Robb, Interior Designer / Ethan Allen, Auburn Hills, MI
Foto de comedor de cocina clásico renovado extra grande con paredes grises, suelo de madera en tonos medios, todas las chimeneas, marco de chimenea de madera y suelo marrón
Foto de comedor de cocina clásico renovado extra grande con paredes grises, suelo de madera en tonos medios, todas las chimeneas, marco de chimenea de madera y suelo marrón
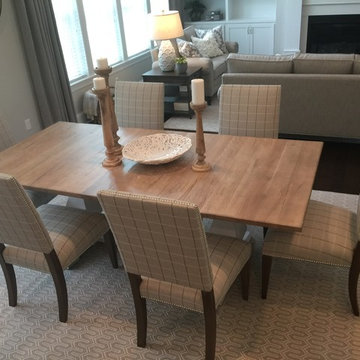
Colleen Gahry-Robb, Interior Designer / Ethan Allen, Auburn Hills, MI
Diseño de comedor de cocina tradicional renovado de tamaño medio con paredes grises, suelo de madera oscura, todas las chimeneas, marco de chimenea de madera y suelo marrón
Diseño de comedor de cocina tradicional renovado de tamaño medio con paredes grises, suelo de madera oscura, todas las chimeneas, marco de chimenea de madera y suelo marrón
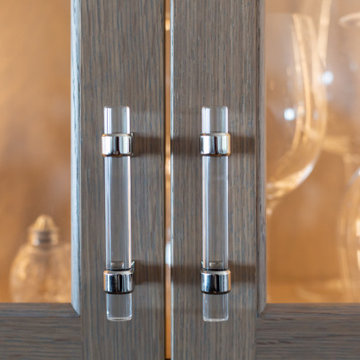
Open floor plan with the dining room in the middle!!!
A custom built bar separates the spaces nicely. Grass cloth wallpaper between the upper cabinets provides a textural backdrop for the original water color of Pebble Beach and glass orb wall sconces. The round glass is repeated in the chandelier. A nautical chart of the New Haven Harbor shows just where you are, and where you might want to go after dinner!
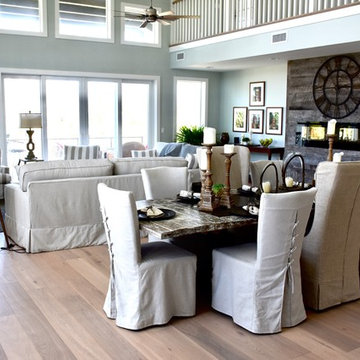
Imagen de comedor tradicional renovado de tamaño medio abierto con paredes grises, suelo de madera clara, chimenea lineal, marco de chimenea de madera y suelo beige
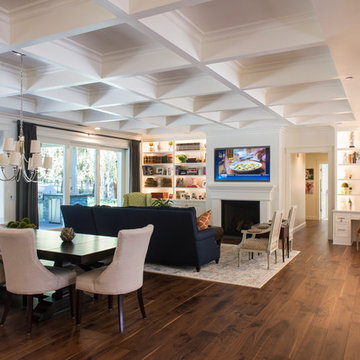
Farrell Scott
Diseño de comedor tradicional renovado grande abierto con paredes blancas, suelo de madera oscura, todas las chimeneas, marco de chimenea de madera y suelo marrón
Diseño de comedor tradicional renovado grande abierto con paredes blancas, suelo de madera oscura, todas las chimeneas, marco de chimenea de madera y suelo marrón
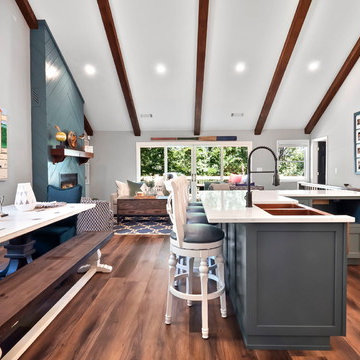
Dining Room & Kitchen
Foto de comedor de cocina tradicional renovado de tamaño medio con paredes grises, suelo vinílico, todas las chimeneas, marco de chimenea de madera y suelo marrón
Foto de comedor de cocina tradicional renovado de tamaño medio con paredes grises, suelo vinílico, todas las chimeneas, marco de chimenea de madera y suelo marrón
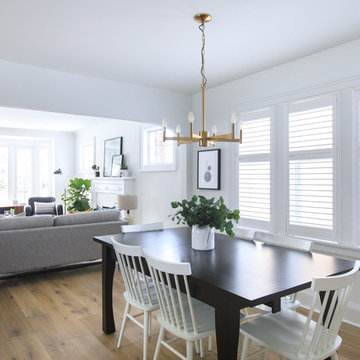
Ryan Salisbury
Ejemplo de comedor clásico renovado de tamaño medio abierto con paredes blancas, suelo de madera clara, todas las chimeneas, marco de chimenea de madera y suelo marrón
Ejemplo de comedor clásico renovado de tamaño medio abierto con paredes blancas, suelo de madera clara, todas las chimeneas, marco de chimenea de madera y suelo marrón
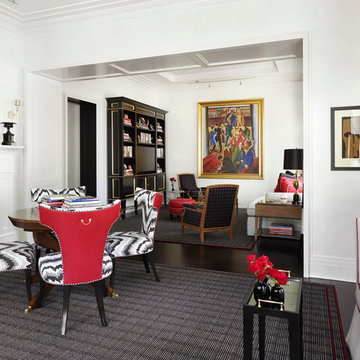
Dining and living room styled in blacks and reds with bold pops of color looking into library.
Werner Straube
Modelo de comedor tradicional renovado de tamaño medio abierto con paredes blancas, suelo de madera oscura, todas las chimeneas, marco de chimenea de madera, suelo marrón y bandeja
Modelo de comedor tradicional renovado de tamaño medio abierto con paredes blancas, suelo de madera oscura, todas las chimeneas, marco de chimenea de madera, suelo marrón y bandeja
523 fotos de comedores clásicos renovados con marco de chimenea de madera
5
