193 fotos de comedores abovedados clásicos
Filtrar por
Presupuesto
Ordenar por:Popular hoy
1 - 20 de 193 fotos

Imagen de comedor abovedado clásico extra grande abierto con paredes blancas, suelo de mármol, todas las chimeneas, marco de chimenea de piedra, suelo gris y papel pintado

Роскошная столовая зона с обеденным столом на 8 персон, при желании можно добавить еще два кресла.
Ejemplo de comedor de cocina abovedado tradicional grande con paredes beige, suelo de madera en tonos medios, chimeneas suspendidas, marco de chimenea de baldosas y/o azulejos y suelo marrón
Ejemplo de comedor de cocina abovedado tradicional grande con paredes beige, suelo de madera en tonos medios, chimeneas suspendidas, marco de chimenea de baldosas y/o azulejos y suelo marrón
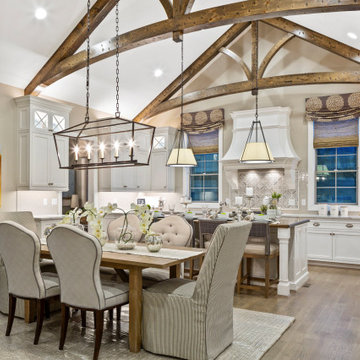
Foto de comedor de cocina abovedado tradicional con paredes beige, suelo de madera en tonos medios y suelo marrón
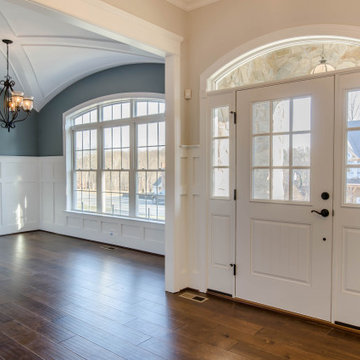
Foto de comedor de cocina abovedado clásico con paredes azules, suelo de madera en tonos medios, suelo marrón y boiserie
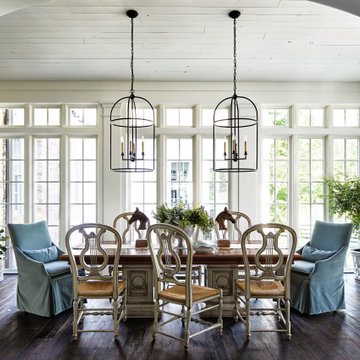
Imagen de comedor abovedado clásico cerrado con paredes beige, suelo de madera oscura, suelo marrón y machihembrado
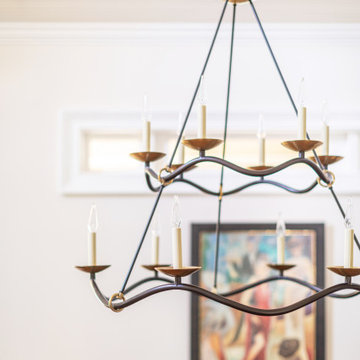
Imagen de comedor abovedado clásico grande sin chimenea con con oficina, paredes blancas, suelo de madera oscura y suelo marrón
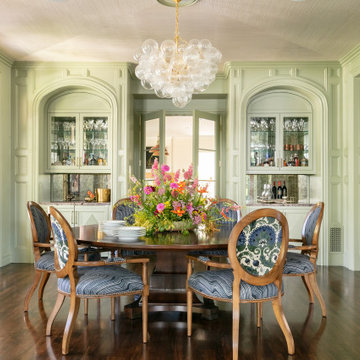
Custom 3/4" x 8" Light Rustic Walnut Planks
Imagen de comedor abovedado clásico con paredes verdes, suelo de madera oscura y suelo marrón
Imagen de comedor abovedado clásico con paredes verdes, suelo de madera oscura y suelo marrón

Imagen de comedor abovedado tradicional con paredes blancas, suelo de madera en tonos medios, suelo marrón y machihembrado
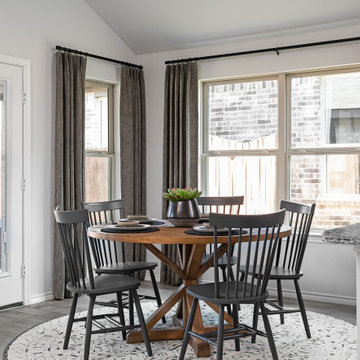
Breakfast Nook
Imagen de comedor abovedado clásico con con oficina y suelo de baldosas de cerámica
Imagen de comedor abovedado clásico con con oficina y suelo de baldosas de cerámica
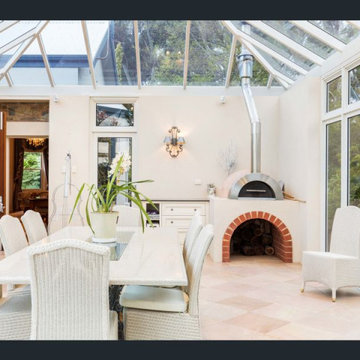
The Conservatory room is sun-filled year round and is a perfect entertaining space. Outdoor furniture and fabrics in classic style and colours create a relaxed atmosphere. the woodfired oven is a hand for a quick pizza or a roast dinner.
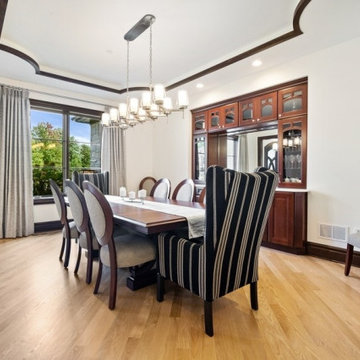
Foto de comedor abovedado tradicional grande cerrado con paredes blancas, suelo de madera clara y suelo beige
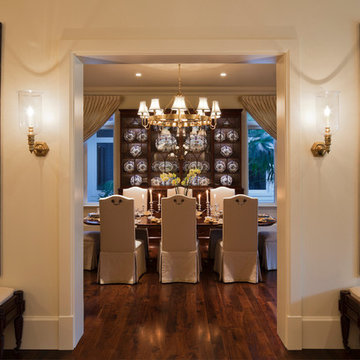
Steven Brooke Studios
Diseño de comedor de cocina abovedado clásico de tamaño medio con paredes blancas, suelo de madera oscura y suelo marrón
Diseño de comedor de cocina abovedado clásico de tamaño medio con paredes blancas, suelo de madera oscura y suelo marrón
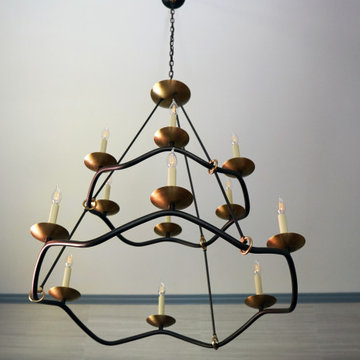
Download our free ebook, Creating the Ideal Kitchen. DOWNLOAD NOW
The homeowner and his wife had lived in this beautiful townhome in Oak Brook overlooking a small lake for over 13 years. The home is open and airy with vaulted ceilings and full of mementos from world adventures through the years, including to Cambodia, home of their much-adored sponsored daughter. The home, full of love and memories was host to a growing extended family of children and grandchildren. This was THE place. When the homeowner’s wife passed away suddenly and unexpectedly, he became determined to create a space that would continue to welcome and host his family and the many wonderful family memories that lay ahead but with an eye towards functionality.
We started out by evaluating how the space would be used. Cooking and watching sports were key factors. So, we shuffled the current dining table into a rarely used living room whereby enlarging the kitchen. The kitchen now houses two large islands – one for prep and the other for seating and buffet space. We removed the wall between kitchen and family room to encourage interaction during family gatherings and of course a clear view to the game on TV. We also removed a dropped ceiling in the kitchen, and wow, what a difference.
Next, we added some drama with a large arch between kitchen and dining room creating a stunning architectural feature between those two spaces. This arch echoes the shape of the large arch at the front door of the townhome, providing drama and significance to the space. The kitchen itself is large but does not have much wall space, which is a common challenge when removing walls. We added a bit more by resizing the double French doors to a balcony at the side of the house which is now just a single door. This gave more breathing room to the range wall and large stone hood but still provides access and light.
We chose a neutral pallet of black, white, and white oak, with punches of blue at the counter stools in the kitchen. The cabinetry features a white shaker door at the perimeter for a crisp outline. Countertops and custom hood are black Caesarstone, and the islands are a soft white oak adding contrast and warmth. Two large built ins between the kitchen and dining room function as pantry space as well as area to display flowers or seasonal decorations.
We repeated the blue in the dining room where we added a fresh coat of paint to the existing built ins, along with painted wainscot paneling. Above the wainscot is a neutral grass cloth wallpaper which provides a lovely backdrop for a wall of important mementos and artifacts. The dining room table and chairs were refinished and re-upholstered, and a new rug and window treatments complete the space. The room now feels ready to host more formal gatherings or can function as a quiet spot to enjoy a cup of morning coffee.
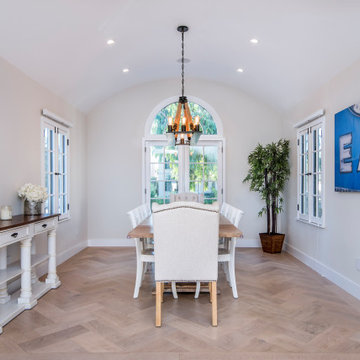
Foto de comedor abovedado tradicional grande cerrado sin chimenea con paredes beige, suelo de madera clara y suelo marrón

This project included the total interior remodeling and renovation of the Kitchen, Living, Dining and Family rooms. The Dining and Family rooms switched locations, and the Kitchen footprint expanded, with a new larger opening to the new front Family room. New doors were added to the kitchen, as well as a gorgeous buffet cabinetry unit - with windows behind the upper glass-front cabinets.
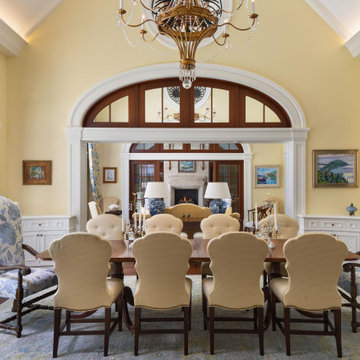
PHOTOS BY LORI HAMILTON PHOTOGRAPHY
Ejemplo de comedor abovedado clásico cerrado sin chimenea con paredes amarillas, suelo de madera en tonos medios y suelo marrón
Ejemplo de comedor abovedado clásico cerrado sin chimenea con paredes amarillas, suelo de madera en tonos medios y suelo marrón
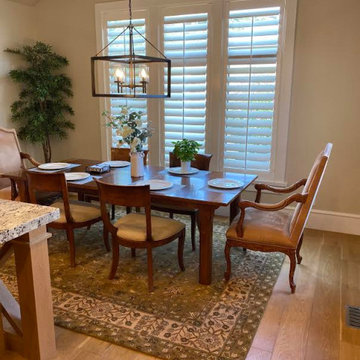
Diseño de comedor de cocina abovedado clásico de tamaño medio sin chimenea con paredes beige, suelo de madera en tonos medios y suelo marrón
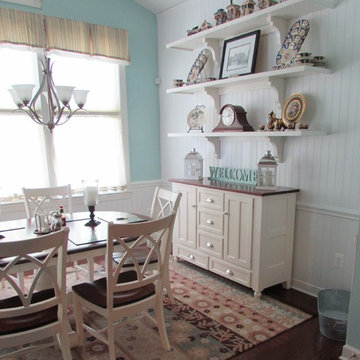
Foto de comedor de cocina abovedado tradicional de tamaño medio sin chimenea con paredes blancas, suelo de madera oscura, suelo marrón y machihembrado
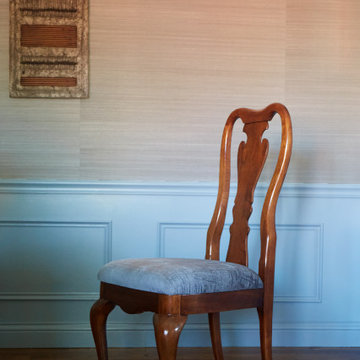
Download our free ebook, Creating the Ideal Kitchen. DOWNLOAD NOW
The homeowner and his wife had lived in this beautiful townhome in Oak Brook overlooking a small lake for over 13 years. The home is open and airy with vaulted ceilings and full of mementos from world adventures through the years, including to Cambodia, home of their much-adored sponsored daughter. The home, full of love and memories was host to a growing extended family of children and grandchildren. This was THE place. When the homeowner’s wife passed away suddenly and unexpectedly, he became determined to create a space that would continue to welcome and host his family and the many wonderful family memories that lay ahead but with an eye towards functionality.
We started out by evaluating how the space would be used. Cooking and watching sports were key factors. So, we shuffled the current dining table into a rarely used living room whereby enlarging the kitchen. The kitchen now houses two large islands – one for prep and the other for seating and buffet space. We removed the wall between kitchen and family room to encourage interaction during family gatherings and of course a clear view to the game on TV. We also removed a dropped ceiling in the kitchen, and wow, what a difference.
Next, we added some drama with a large arch between kitchen and dining room creating a stunning architectural feature between those two spaces. This arch echoes the shape of the large arch at the front door of the townhome, providing drama and significance to the space. The kitchen itself is large but does not have much wall space, which is a common challenge when removing walls. We added a bit more by resizing the double French doors to a balcony at the side of the house which is now just a single door. This gave more breathing room to the range wall and large stone hood but still provides access and light.
We chose a neutral pallet of black, white, and white oak, with punches of blue at the counter stools in the kitchen. The cabinetry features a white shaker door at the perimeter for a crisp outline. Countertops and custom hood are black Caesarstone, and the islands are a soft white oak adding contrast and warmth. Two large built ins between the kitchen and dining room function as pantry space as well as area to display flowers or seasonal decorations.
We repeated the blue in the dining room where we added a fresh coat of paint to the existing built ins, along with painted wainscot paneling. Above the wainscot is a neutral grass cloth wallpaper which provides a lovely backdrop for a wall of important mementos and artifacts. The dining room table and chairs were refinished and re-upholstered, and a new rug and window treatments complete the space. The room now feels ready to host more formal gatherings or can function as a quiet spot to enjoy a cup of morning coffee.
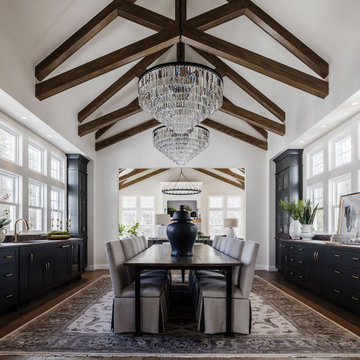
An exquisitely designed grand dining room with seating for the whole family! Vaulted ceilings, matching chandeliers and custom cabinetry really give this dining room and elevated look!
193 fotos de comedores abovedados clásicos
1