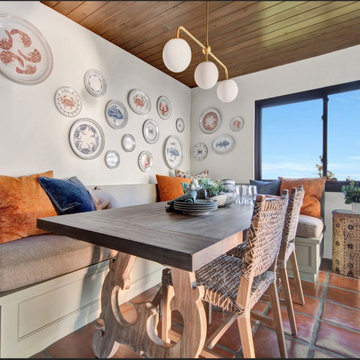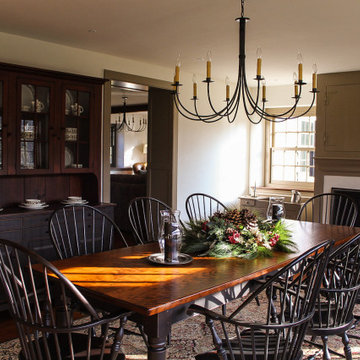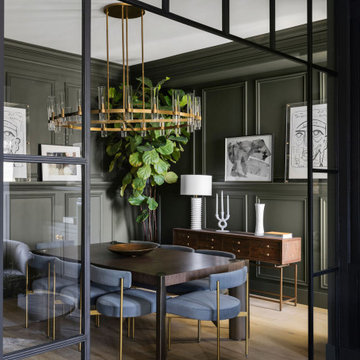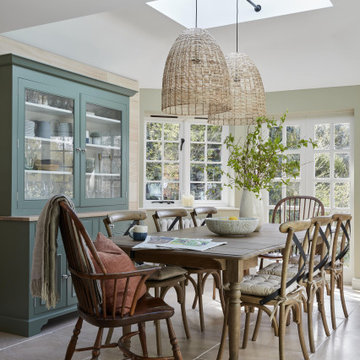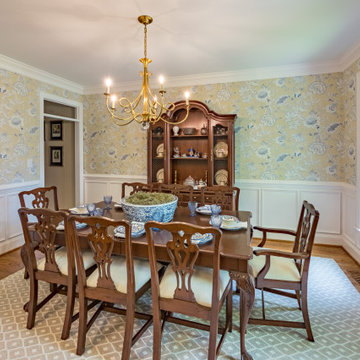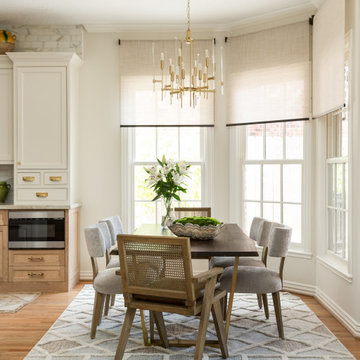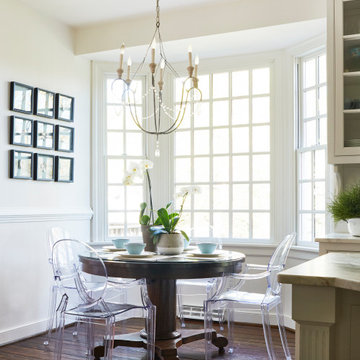146.218 fotos de comedores clásicos
Filtrar por
Presupuesto
Ordenar por:Popular hoy
21 - 40 de 146.218 fotos
Artículo 1 de 2

Peter Rymwid
Imagen de comedor clásico grande cerrado sin chimenea con paredes azules y suelo de madera oscura
Imagen de comedor clásico grande cerrado sin chimenea con paredes azules y suelo de madera oscura
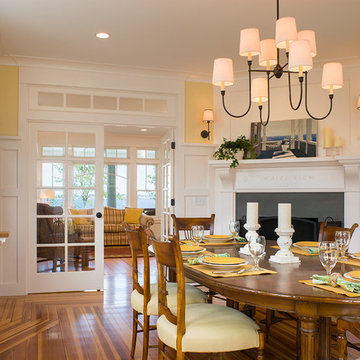
Warren Jagger
Diseño de comedor clásico con chimenea de esquina y paredes amarillas
Diseño de comedor clásico con chimenea de esquina y paredes amarillas
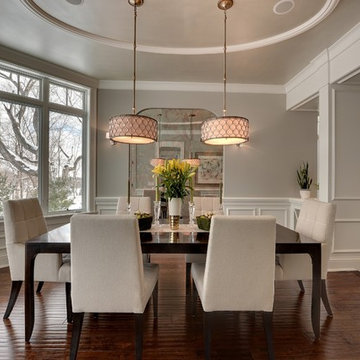
Mike McCaw - Spacecrafting / Architectural Photography
Diseño de comedor tradicional con paredes grises, suelo de madera oscura y suelo marrón
Diseño de comedor tradicional con paredes grises, suelo de madera oscura y suelo marrón
Encuentra al profesional adecuado para tu proyecto
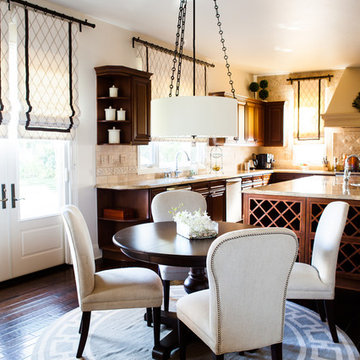
We warmed up this kitchen by adding dark wood cabinets and gorgeous linen drapes with details that accented the homes Spanish style Architecture. The open floor plan allows the kitchen to flow into the dining area where a round geometric rug grounds this area. Laure Joliet

Werner Straube Photography
Ejemplo de comedor tradicional con paredes grises, suelo de madera oscura, marco de chimenea de piedra y todas las chimeneas
Ejemplo de comedor tradicional con paredes grises, suelo de madera oscura, marco de chimenea de piedra y todas las chimeneas
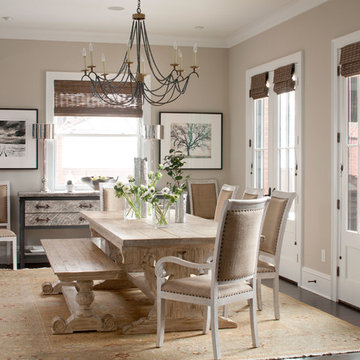
Weather wood dining table. Interiors by Chalet
Imagen de comedor tradicional con paredes beige y suelo de madera oscura
Imagen de comedor tradicional con paredes beige y suelo de madera oscura
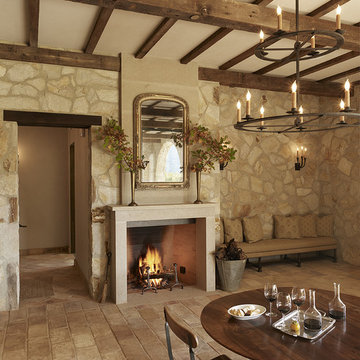
Adrián Gregorutti
Imagen de comedor clásico cerrado con todas las chimeneas, marco de chimenea de piedra y paredes beige
Imagen de comedor clásico cerrado con todas las chimeneas, marco de chimenea de piedra y paredes beige

Imagen de comedor clásico de tamaño medio cerrado sin chimenea con paredes grises, suelo de madera oscura y suelo marrón

Diseño de comedor clásico con paredes blancas, suelo de madera en tonos medios, suelo marrón y casetón

Download our free ebook, Creating the Ideal Kitchen. DOWNLOAD NOW
The homeowner and his wife had lived in this beautiful townhome in Oak Brook overlooking a small lake for over 13 years. The home is open and airy with vaulted ceilings and full of mementos from world adventures through the years, including to Cambodia, home of their much-adored sponsored daughter. The home, full of love and memories was host to a growing extended family of children and grandchildren. This was THE place. When the homeowner’s wife passed away suddenly and unexpectedly, he became determined to create a space that would continue to welcome and host his family and the many wonderful family memories that lay ahead but with an eye towards functionality.
We started out by evaluating how the space would be used. Cooking and watching sports were key factors. So, we shuffled the current dining table into a rarely used living room whereby enlarging the kitchen. The kitchen now houses two large islands – one for prep and the other for seating and buffet space. We removed the wall between kitchen and family room to encourage interaction during family gatherings and of course a clear view to the game on TV. We also removed a dropped ceiling in the kitchen, and wow, what a difference.
Next, we added some drama with a large arch between kitchen and dining room creating a stunning architectural feature between those two spaces. This arch echoes the shape of the large arch at the front door of the townhome, providing drama and significance to the space. The kitchen itself is large but does not have much wall space, which is a common challenge when removing walls. We added a bit more by resizing the double French doors to a balcony at the side of the house which is now just a single door. This gave more breathing room to the range wall and large stone hood but still provides access and light.
We chose a neutral pallet of black, white, and white oak, with punches of blue at the counter stools in the kitchen. The cabinetry features a white shaker door at the perimeter for a crisp outline. Countertops and custom hood are black Caesarstone, and the islands are a soft white oak adding contrast and warmth. Two large built ins between the kitchen and dining room function as pantry space as well as area to display flowers or seasonal decorations.
We repeated the blue in the dining room where we added a fresh coat of paint to the existing built ins, along with painted wainscot paneling. Above the wainscot is a neutral grass cloth wallpaper which provides a lovely backdrop for a wall of important mementos and artifacts. The dining room table and chairs were refinished and re-upholstered, and a new rug and window treatments complete the space. The room now feels ready to host more formal gatherings or can function as a quiet spot to enjoy a cup of morning coffee.

Ejemplo de comedor de cocina tradicional sin chimenea con suelo de baldosas de porcelana y suelo gris
146.218 fotos de comedores clásicos
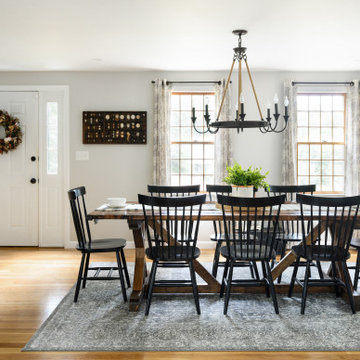
This dining room was once its own separate space. We took the homeowner's vision of creating one, large room and knocked down the wall between the kitchen and dining room to create the open floor plan. We also took it one step further, removing the hallway wall that separated the dining room from the hallway that used to run between the front door and the kitchen - a typical colonial layout. We relocated a coat closet to the family room/office on the other side of the stairs as not to lose that important storage. But by removing the wall, the new space feels open and welcoming, rather than tight and crowded when guests enter through the main door.
2

