561 fotos de comedores clásicos con marco de chimenea de madera
Filtrar por
Presupuesto
Ordenar por:Popular hoy
41 - 60 de 561 fotos
Artículo 1 de 3
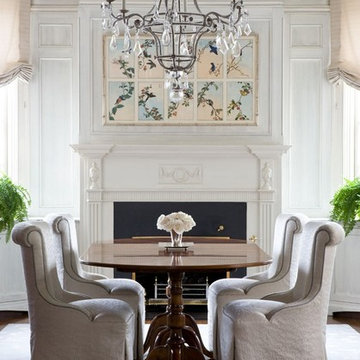
Modelo de comedor tradicional de tamaño medio cerrado con todas las chimeneas, paredes azules, suelo de madera en tonos medios, marco de chimenea de madera y suelo marrón
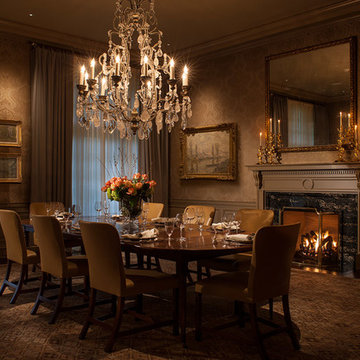
A dramatic atmosphere in this formal dining room is achieved with dark colors, luxurious fabrics and gorgeous wallpaper. The carved wood and marble fireplace blends beautifully with the extravagant crystal chandelier. Photo Credit: Warren Jagger, Architect: Mark P. Finlay Architects
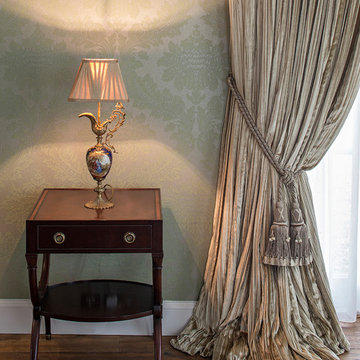
Detail of the curtain treatment in the Dining space.
Photography by Gareth Bryne
Imagen de comedor clásico grande cerrado con paredes verdes, suelo de madera en tonos medios, todas las chimeneas y marco de chimenea de madera
Imagen de comedor clásico grande cerrado con paredes verdes, suelo de madera en tonos medios, todas las chimeneas y marco de chimenea de madera

http://211westerlyroad.com
Introducing a distinctive residence in the coveted Weston Estate's neighborhood. A striking antique mirrored fireplace wall accents the majestic family room. The European elegance of the custom millwork in the entertainment sized dining room accents the recently renovated designer kitchen. Decorative French doors overlook the tiered granite and stone terrace leading to a resort-quality pool, outdoor fireplace, wading pool and hot tub. The library's rich wood paneling, an enchanting music room and first floor bedroom guest suite complete the main floor. The grande master suite has a palatial dressing room, private office and luxurious spa-like bathroom. The mud room is equipped with a dumbwaiter for your convenience. The walk-out entertainment level includes a state-of-the-art home theatre, wine cellar and billiards room that lead to a covered terrace. A semi-circular driveway and gated grounds complete the landscape for the ultimate definition of luxurious living.
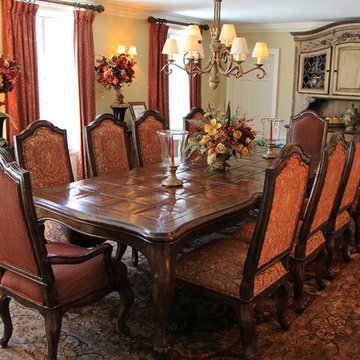
An incredible English Estate with old world charm and unique architecture,
A new home for our existing clients, their second project with us.
We happily took on the challenge of transitioning the furniture from their current home into this more than double square foot beauty!
Elegant arched doorways lead you from room to room....
We were in awe with the original detailing of the woodwork, exposed brick and wide planked ebony floors.
Simple elegance and traditional elements drove the design.
Quality textiles and finishes are used throughout out the home.
Warm hues of reds, tans and browns are regal and stately.
Luxury living for sure.
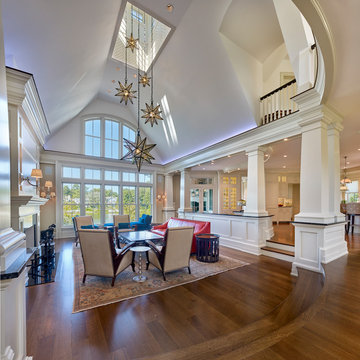
Don Pearse Photographers
Modelo de comedor clásico de tamaño medio con paredes blancas, suelo de madera oscura, todas las chimeneas, marco de chimenea de madera y suelo marrón
Modelo de comedor clásico de tamaño medio con paredes blancas, suelo de madera oscura, todas las chimeneas, marco de chimenea de madera y suelo marrón
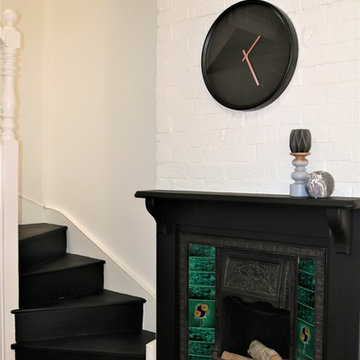
Cosmetic remodel and completely styled 100 year old Victorian Terrace in the CBD of Newcastle, NSW.
Total investment - approx $50,000.00
Return on investment - approx $230,000.00
Photos taken by Turnstyle Living.
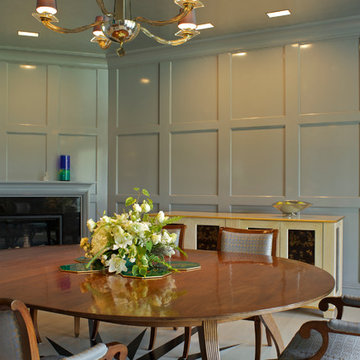
Modelo de comedor clásico de tamaño medio cerrado con paredes grises, suelo de madera clara, todas las chimeneas y marco de chimenea de madera
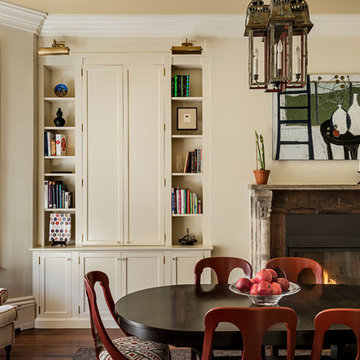
Sea-Dar Construction
dpf Design, Inc.
Rob Karosis
Ejemplo de comedor clásico con paredes beige, suelo de madera oscura, todas las chimeneas y marco de chimenea de madera
Ejemplo de comedor clásico con paredes beige, suelo de madera oscura, todas las chimeneas y marco de chimenea de madera
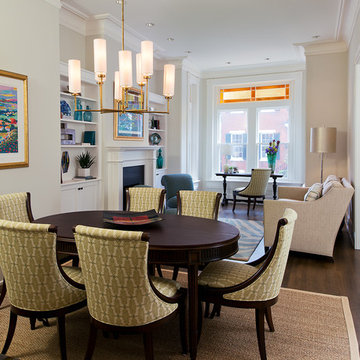
Hoachlander Davis Photography
Foto de comedor tradicional de tamaño medio cerrado con paredes blancas, suelo de madera en tonos medios, todas las chimeneas y marco de chimenea de madera
Foto de comedor tradicional de tamaño medio cerrado con paredes blancas, suelo de madera en tonos medios, todas las chimeneas y marco de chimenea de madera
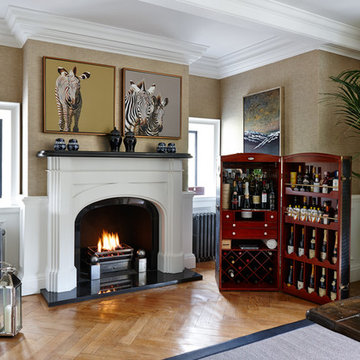
Jake Fitzjones
Diseño de comedor clásico cerrado con paredes beige, suelo de madera clara, todas las chimeneas y marco de chimenea de madera
Diseño de comedor clásico cerrado con paredes beige, suelo de madera clara, todas las chimeneas y marco de chimenea de madera
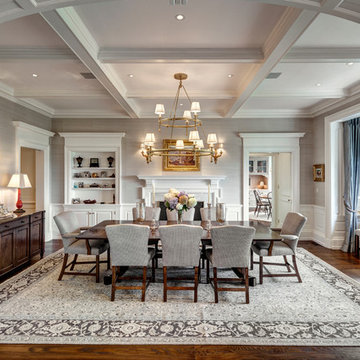
HOBI Award 2014 - Winner - Best Custom Home 12,000- 14,000 sf
Charles Hilton Architects
Woodruff/Brown Architectural Photography
Modelo de comedor tradicional cerrado con paredes grises, todas las chimeneas, marco de chimenea de madera y suelo de madera en tonos medios
Modelo de comedor tradicional cerrado con paredes grises, todas las chimeneas, marco de chimenea de madera y suelo de madera en tonos medios
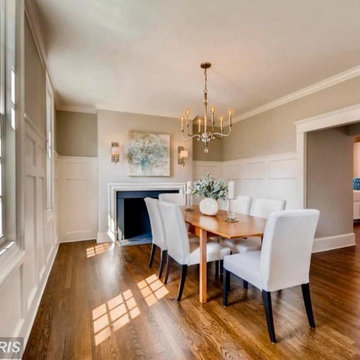
Imagen de comedor de cocina tradicional de tamaño medio con paredes grises, suelo de madera oscura, todas las chimeneas, marco de chimenea de madera, suelo marrón y boiserie
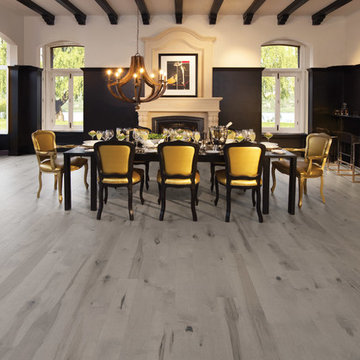
Cliquez sur les tags pour voir une deuxième version du décor
**
Click on the tags to see another décor version
Foto de comedor clásico extra grande abierto con paredes negras, suelo de madera clara, todas las chimeneas y marco de chimenea de madera
Foto de comedor clásico extra grande abierto con paredes negras, suelo de madera clara, todas las chimeneas y marco de chimenea de madera
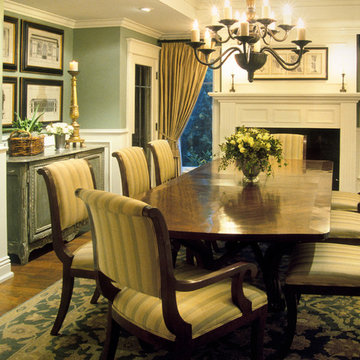
Imagen de comedor clásico cerrado con paredes verdes, suelo de madera en tonos medios, todas las chimeneas y marco de chimenea de madera
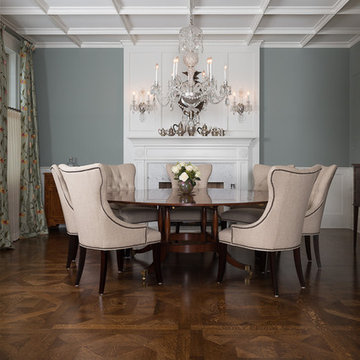
Karen Knecht Photography
Imagen de comedor tradicional grande cerrado con paredes verdes, suelo de madera en tonos medios, todas las chimeneas y marco de chimenea de madera
Imagen de comedor tradicional grande cerrado con paredes verdes, suelo de madera en tonos medios, todas las chimeneas y marco de chimenea de madera
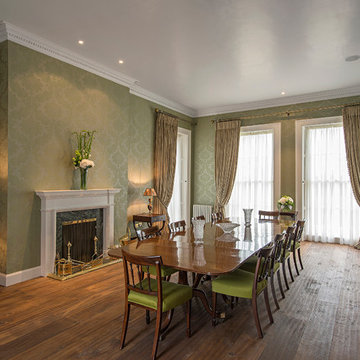
Classic dining room.
Photography by Gareth Bryne
Modelo de comedor tradicional grande cerrado con paredes verdes, suelo de madera en tonos medios, todas las chimeneas y marco de chimenea de madera
Modelo de comedor tradicional grande cerrado con paredes verdes, suelo de madera en tonos medios, todas las chimeneas y marco de chimenea de madera
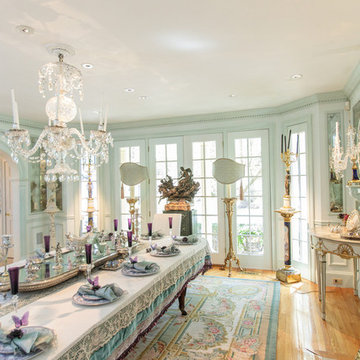
http://211westerlyroad.com
Introducing a distinctive residence in the coveted Weston Estate's neighborhood. A striking antique mirrored fireplace wall accents the majestic family room. The European elegance of the custom millwork in the entertainment sized dining room accents the recently renovated designer kitchen. Decorative French doors overlook the tiered granite and stone terrace leading to a resort-quality pool, outdoor fireplace, wading pool and hot tub. The library's rich wood paneling, an enchanting music room and first floor bedroom guest suite complete the main floor. The grande master suite has a palatial dressing room, private office and luxurious spa-like bathroom. The mud room is equipped with a dumbwaiter for your convenience. The walk-out entertainment level includes a state-of-the-art home theatre, wine cellar and billiards room that lead to a covered terrace. A semi-circular driveway and gated grounds complete the landscape for the ultimate definition of luxurious living.
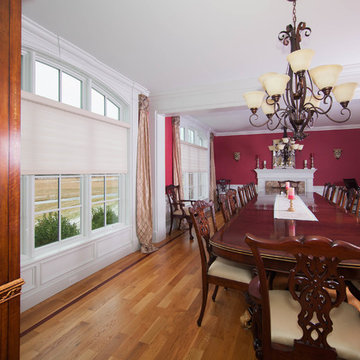
Modelo de comedor clásico extra grande cerrado con paredes rojas, suelo de madera en tonos medios, todas las chimeneas, marco de chimenea de madera y suelo marrón
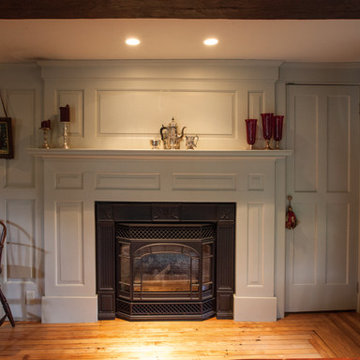
The fireplace mantel in an historic home renovation.
photo credit: Al Mallette
Imagen de comedor clásico de tamaño medio cerrado con suelo de madera en tonos medios, todas las chimeneas y marco de chimenea de madera
Imagen de comedor clásico de tamaño medio cerrado con suelo de madera en tonos medios, todas las chimeneas y marco de chimenea de madera
561 fotos de comedores clásicos con marco de chimenea de madera
3