565 fotos de comedores clásicos con marco de chimenea de madera
Filtrar por
Presupuesto
Ordenar por:Popular hoy
21 - 40 de 565 fotos

Dining Room, Photo by Peter Murdock
Imagen de comedor clásico de tamaño medio cerrado con paredes blancas, suelo de madera clara, todas las chimeneas, marco de chimenea de madera y suelo beige
Imagen de comedor clásico de tamaño medio cerrado con paredes blancas, suelo de madera clara, todas las chimeneas, marco de chimenea de madera y suelo beige
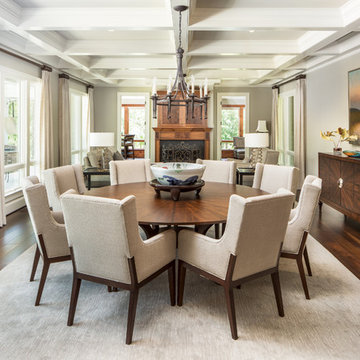
Modelo de comedor clásico grande cerrado con paredes grises, suelo de madera oscura, todas las chimeneas, marco de chimenea de madera y suelo marrón
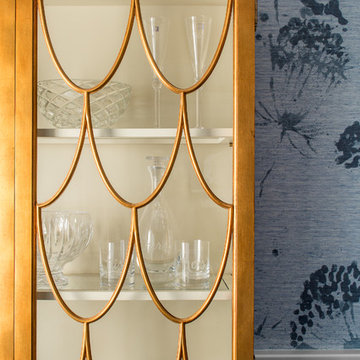
Sean Litchfield
Imagen de comedor tradicional de tamaño medio cerrado sin chimenea con paredes azules, suelo de madera oscura y marco de chimenea de madera
Imagen de comedor tradicional de tamaño medio cerrado sin chimenea con paredes azules, suelo de madera oscura y marco de chimenea de madera
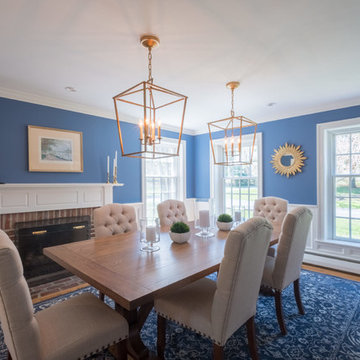
This kitchen and dining room remodel gave this transitional/traditional home a fresh and chic update. The kitchen features a black granite counters, top of the line appliances, a wet bar, a custom-built wall cabinet for storage and a place for charging electronics, and a large center island. The blue island features seating for four, lots of storage and microwave drawer. Its counter is made of two layers of Carrara marble. In the dining room, the custom-made wainscoting and fireplace surround mimic the kitchen cabinetry, providing a cohesive and modern look.
RUDLOFF Custom Builders has won Best of Houzz for Customer Service in 2014, 2015 2016 and 2017. We also were voted Best of Design in 2016, 2017 and 2018, which only 2% of professionals receive. Rudloff Custom Builders has been featured on Houzz in their Kitchen of the Week, What to Know About Using Reclaimed Wood in the Kitchen as well as included in their Bathroom WorkBook article. We are a full service, certified remodeling company that covers all of the Philadelphia suburban area. This business, like most others, developed from a friendship of young entrepreneurs who wanted to make a difference in their clients’ lives, one household at a time. This relationship between partners is much more than a friendship. Edward and Stephen Rudloff are brothers who have renovated and built custom homes together paying close attention to detail. They are carpenters by trade and understand concept and execution. RUDLOFF CUSTOM BUILDERS will provide services for you with the highest level of professionalism, quality, detail, punctuality and craftsmanship, every step of the way along our journey together.
Specializing in residential construction allows us to connect with our clients early in the design phase to ensure that every detail is captured as you imagined. One stop shopping is essentially what you will receive with RUDLOFF CUSTOM BUILDERS from design of your project to the construction of your dreams, executed by on-site project managers and skilled craftsmen. Our concept: envision our client’s ideas and make them a reality. Our mission: CREATING LIFETIME RELATIONSHIPS BUILT ON TRUST AND INTEGRITY.
Photo Credit: JMB Photoworks
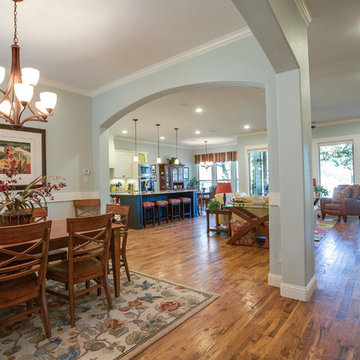
Ariana Miller with ANM Photography. www.anmphoto.com.
Imagen de comedor clásico extra grande abierto con paredes azules, suelo de madera clara, todas las chimeneas y marco de chimenea de madera
Imagen de comedor clásico extra grande abierto con paredes azules, suelo de madera clara, todas las chimeneas y marco de chimenea de madera
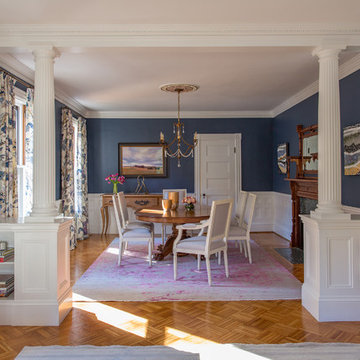
As seen on This Old House, photo by Eric Roth
Imagen de comedor clásico grande abierto con paredes azules, suelo de madera en tonos medios, todas las chimeneas y marco de chimenea de madera
Imagen de comedor clásico grande abierto con paredes azules, suelo de madera en tonos medios, todas las chimeneas y marco de chimenea de madera
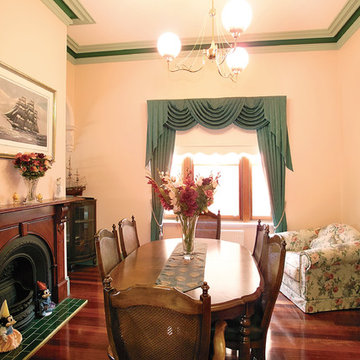
Formal Dining Room with Victoria fireplace with timber mantle. Glass cabinets contain clients praised porcelain collection and model ships interest. New Victorian cornices were replaced and lighting was true to the period.
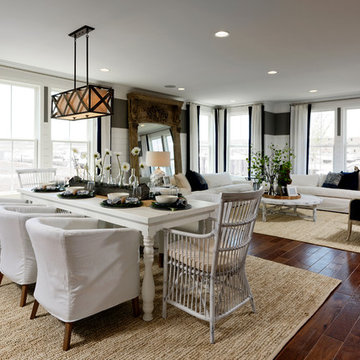
Modelo de comedor clásico extra grande abierto con suelo marrón, paredes multicolor, suelo vinílico, chimenea lineal y marco de chimenea de madera
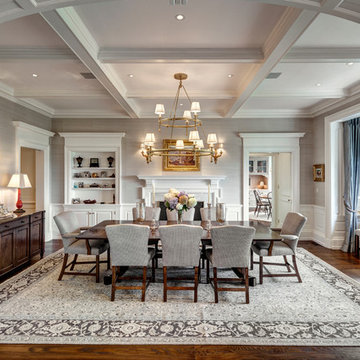
HOBI Award 2014 - Winner - Best Custom Home 12,000- 14,000 sf
Charles Hilton Architects
Woodruff/Brown Architectural Photography
Modelo de comedor tradicional cerrado con paredes grises, todas las chimeneas, marco de chimenea de madera y suelo de madera en tonos medios
Modelo de comedor tradicional cerrado con paredes grises, todas las chimeneas, marco de chimenea de madera y suelo de madera en tonos medios
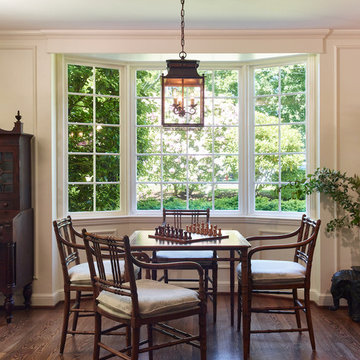
On one side of the Living Room, a bamboo games table with coordinating chairs and custom cushions provides an ideal space for family time.
Project by Portland interior design studio Jenni Leasia Interior Design. Also serving Lake Oswego, West Linn, Vancouver, Sherwood, Camas, Oregon City, Beaverton, and the whole of Greater Portland.
For more about Jenni Leasia Interior Design, click here: https://www.jennileasiadesign.com/
To learn more about this project, click here:
https://www.jennileasiadesign.com/crystal-springs
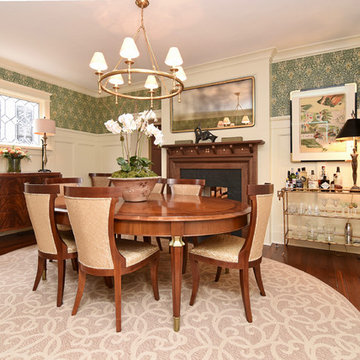
Contractor: Stocky Cabe, Omni Services/
Paneling Design: Gina Iacovelli/
Custom Inlaid Walnut Fireplace Surrounds: Charlie Moore, Brass Apple Furniture/
Soapstone Slab Material: AGM Imports/
Soapstone Hearth and Fireplace Surround Fabrication: Stone Hands
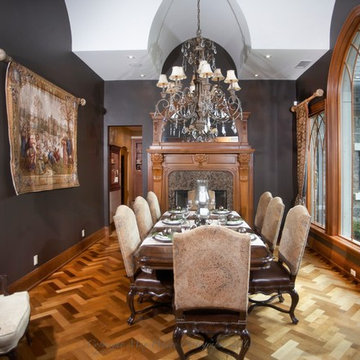
Steve Pomerleau Photography
Max Wedge Photography
Ejemplo de comedor tradicional de tamaño medio cerrado con paredes grises, suelo de madera en tonos medios, todas las chimeneas y marco de chimenea de madera
Ejemplo de comedor tradicional de tamaño medio cerrado con paredes grises, suelo de madera en tonos medios, todas las chimeneas y marco de chimenea de madera
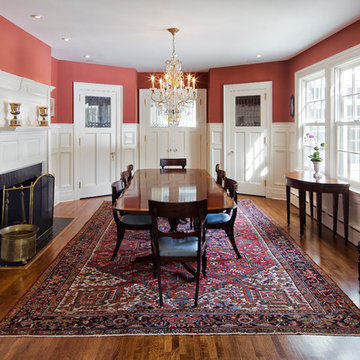
Dining room with wood paneling inspired by original mantel. New leaded glass doors to kitchen (center) and china cabinets (left and right).
Pete Weigley
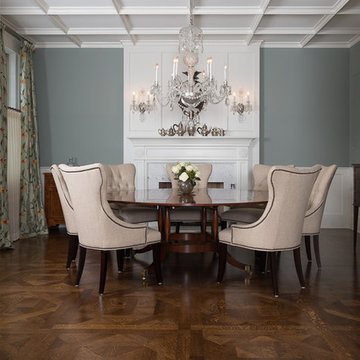
Karen Knecht Photography
Ejemplo de comedor tradicional grande cerrado con paredes verdes, suelo de madera oscura, todas las chimeneas y marco de chimenea de madera
Ejemplo de comedor tradicional grande cerrado con paredes verdes, suelo de madera oscura, todas las chimeneas y marco de chimenea de madera
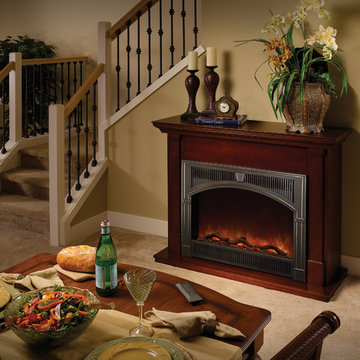
Diseño de comedor clásico de tamaño medio abierto con paredes beige, moqueta, todas las chimeneas, marco de chimenea de madera y suelo beige
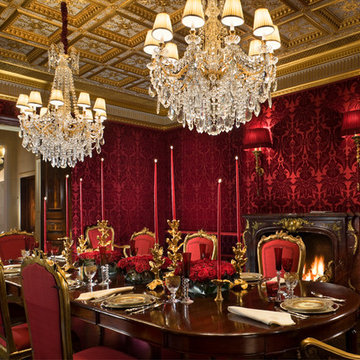
Renowned Interior Designer Richard Keith Langham selected and designed custom furniture, fabrics, and fabulous antique finds including fireplace mantels and chandeliers, and accessories that together set the backdrop for the Owner’s growing art and furniture collections.
Historic New York City Townhouse | Renovation by Brian O'Keefe Architect, PC, with Interior Design by Richard Keith Langham
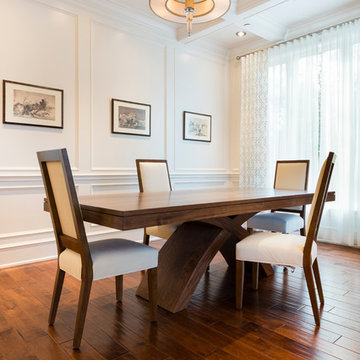
Paul Grdina Photography
Modelo de comedor de cocina tradicional grande con paredes grises, suelo de madera en tonos medios, todas las chimeneas y marco de chimenea de madera
Modelo de comedor de cocina tradicional grande con paredes grises, suelo de madera en tonos medios, todas las chimeneas y marco de chimenea de madera
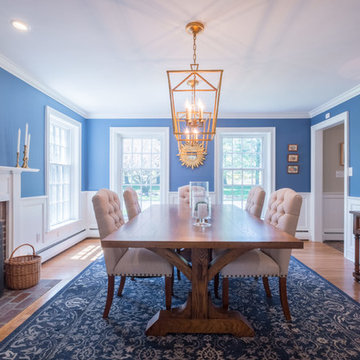
This kitchen and dining room remodel gave this transitional/traditional home a fresh and chic update. The kitchen features a black granite counters, top of the line appliances, a wet bar, a custom-built wall cabinet for storage and a place for charging electronics, and a large center island. The blue island features seating for four, lots of storage and microwave drawer. Its counter is made of two layers of Carrara marble. In the dining room, the custom-made wainscoting and fireplace surround mimic the kitchen cabinetry, providing a cohesive and modern look.
RUDLOFF Custom Builders has won Best of Houzz for Customer Service in 2014, 2015 2016 and 2017. We also were voted Best of Design in 2016, 2017 and 2018, which only 2% of professionals receive. Rudloff Custom Builders has been featured on Houzz in their Kitchen of the Week, What to Know About Using Reclaimed Wood in the Kitchen as well as included in their Bathroom WorkBook article. We are a full service, certified remodeling company that covers all of the Philadelphia suburban area. This business, like most others, developed from a friendship of young entrepreneurs who wanted to make a difference in their clients’ lives, one household at a time. This relationship between partners is much more than a friendship. Edward and Stephen Rudloff are brothers who have renovated and built custom homes together paying close attention to detail. They are carpenters by trade and understand concept and execution. RUDLOFF CUSTOM BUILDERS will provide services for you with the highest level of professionalism, quality, detail, punctuality and craftsmanship, every step of the way along our journey together.
Specializing in residential construction allows us to connect with our clients early in the design phase to ensure that every detail is captured as you imagined. One stop shopping is essentially what you will receive with RUDLOFF CUSTOM BUILDERS from design of your project to the construction of your dreams, executed by on-site project managers and skilled craftsmen. Our concept: envision our client’s ideas and make them a reality. Our mission: CREATING LIFETIME RELATIONSHIPS BUILT ON TRUST AND INTEGRITY.
Photo Credit: JMB Photoworks
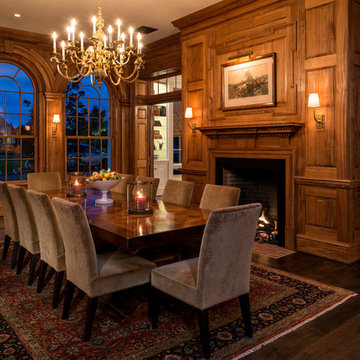
Imagen de comedor tradicional grande cerrado con suelo de madera oscura, todas las chimeneas y marco de chimenea de madera
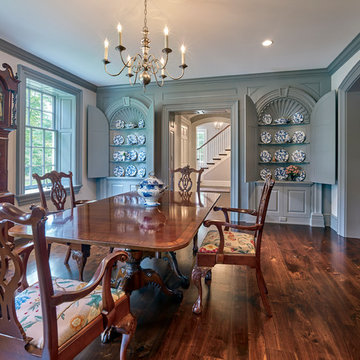
Don Pearse Photographers
Diseño de comedor de cocina clásico de tamaño medio con paredes azules, suelo de madera oscura, todas las chimeneas, marco de chimenea de madera y suelo marrón
Diseño de comedor de cocina clásico de tamaño medio con paredes azules, suelo de madera oscura, todas las chimeneas, marco de chimenea de madera y suelo marrón
565 fotos de comedores clásicos con marco de chimenea de madera
2