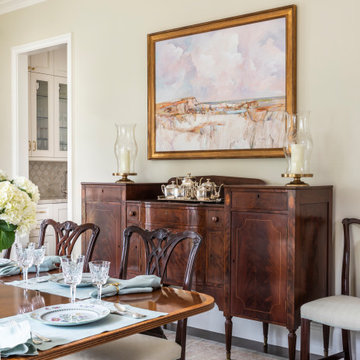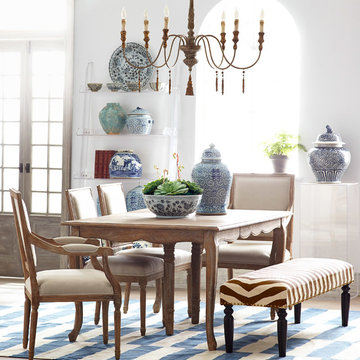12.469 fotos de comedores clásicos blancos
Filtrar por
Presupuesto
Ordenar por:Popular hoy
61 - 80 de 12.469 fotos
Artículo 1 de 3
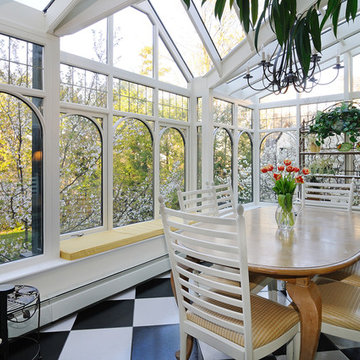
This is a replacement Conservatory for our client in Ridgewood, NJ. http://www.robertsochaphotography.com/

Interior Design by Cindy Rinfret, principal designer of Rinfret, Ltd. Interior Design & Decoration www.rinfretltd.com
Photos by Michael Partenio and styling by Stacy Kunstel
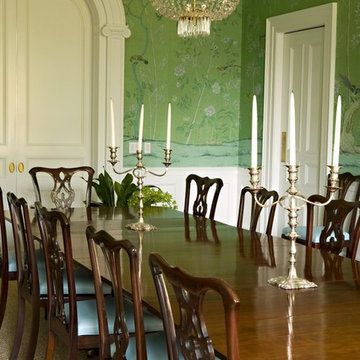
(Photo Credit: Karyn Millet)
Ejemplo de comedor tradicional cerrado con paredes verdes
Ejemplo de comedor tradicional cerrado con paredes verdes
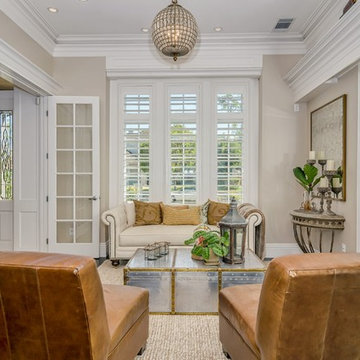
For all inquiries, please email Galloway Development at: MICHAEL@GALLOWAYDEVELOPMENT.COM
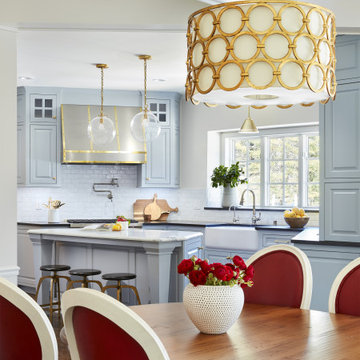
Martha O'Hara Interiors, Interior Design & Photo Styling | Hage Homes, Builder | Corey Gaffer, Photography
Please Note: All “related,” “similar,” and “sponsored” products tagged or listed by Houzz are not actual products pictured. They have not been approved by Martha O’Hara Interiors nor any of the professionals credited. For information about our work, please contact design@oharainteriors.com.
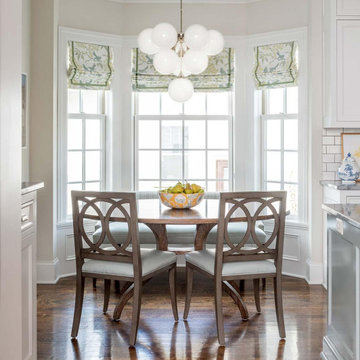
A new home can be beautiful, yet lack soul. For a family with exquisite taste, and a love of the artisan and bespoke, LiLu created a layered palette of furnishings that express each family member’s personality and values. One child, who loves Jackson Pollock, received a window seat from which to enjoy the ceiling’s lively splatter wallpaper. The other child, a young gentleman, has a navy tweed upholstered headboard and plaid club chair with leather ottoman. Elsewhere, sustainably sourced items have provenance and meaning, including a LiLu-designed powder-room vanity with marble top, a Dunes and Duchess table, Italian drapery with beautiful trimmings, Galbraith & Panel wallcoverings, and a bubble table. After working with LiLu, the family’s house has become their home.
----
Project designed by Minneapolis interior design studio LiLu Interiors. They serve the Minneapolis-St. Paul area including Wayzata, Edina, and Rochester, and they travel to the far-flung destinations that their upscale clientele own second homes in.
-----
For more about LiLu Interiors, click here: https://www.liluinteriors.com/
-----
To learn more about this project, click here:
https://www.liluinteriors.com/blog/portfolio-items/art-of-family/
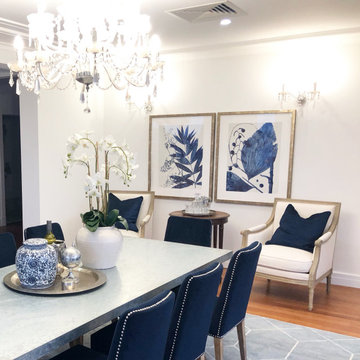
Luxurious dining room featuring a zinc top oak dining table and navy blue velvet chairs.
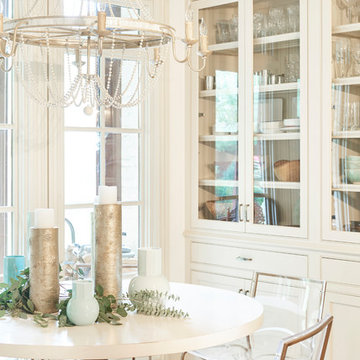
Diseño de comedor de cocina tradicional con paredes blancas, suelo de madera oscura y suelo marrón
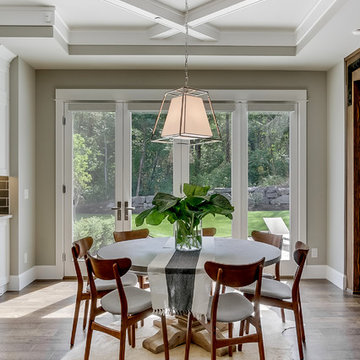
Custom Designed Home by Concept Builders, Inc.
Imagen de comedor tradicional grande abierto con paredes grises y suelo de madera oscura
Imagen de comedor tradicional grande abierto con paredes grises y suelo de madera oscura
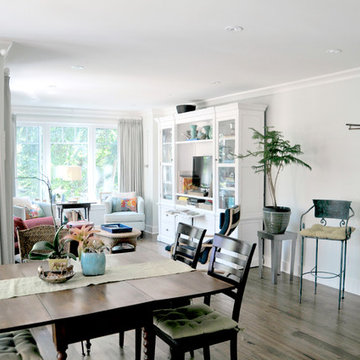
Ejemplo de comedor clásico de tamaño medio abierto sin chimenea con paredes grises, suelo de madera oscura y suelo marrón
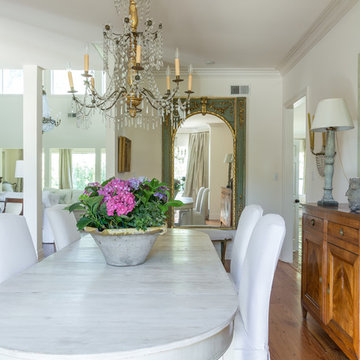
Ejemplo de comedor clásico de tamaño medio cerrado sin chimenea con paredes blancas, suelo de madera en tonos medios y suelo marrón
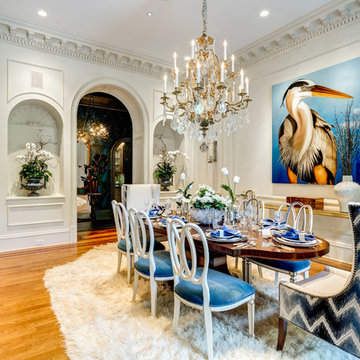
Mary Powell Photography
Diseño de comedor tradicional cerrado con paredes beige y suelo de madera en tonos medios
Diseño de comedor tradicional cerrado con paredes beige y suelo de madera en tonos medios
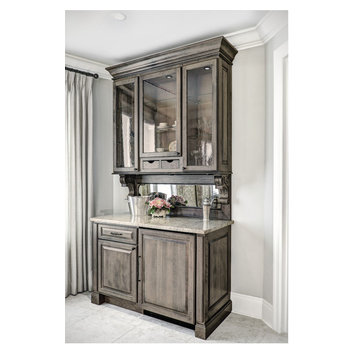
The Dry Bar matches the island in the kitchen and features antique-style glass door inserts --Framed antique marbled mirror serves as the backsplash. An overlay door hides the wine frig with 3 cooling zones.
William Quarles Photography
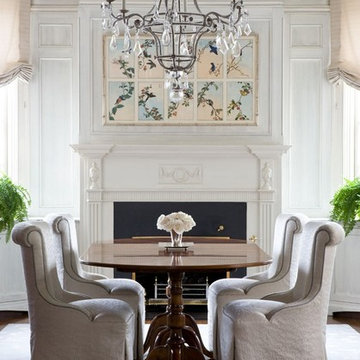
Modelo de comedor tradicional de tamaño medio cerrado con todas las chimeneas, paredes azules, suelo de madera en tonos medios, marco de chimenea de madera y suelo marrón
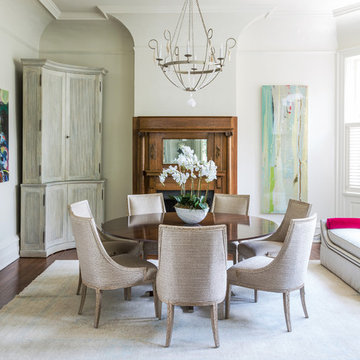
Sara Essex photo credits.
Modelo de comedor tradicional con paredes blancas, suelo de madera en tonos medios y todas las chimeneas
Modelo de comedor tradicional con paredes blancas, suelo de madera en tonos medios y todas las chimeneas
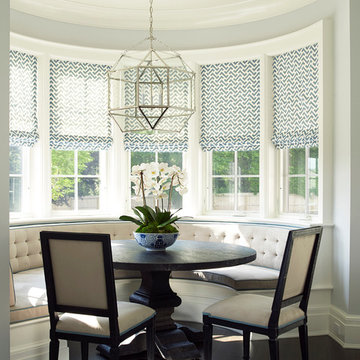
Tria Giovan Photography
Imagen de comedor de cocina clásico de tamaño medio sin chimenea con suelo de madera oscura, paredes grises y suelo marrón
Imagen de comedor de cocina clásico de tamaño medio sin chimenea con suelo de madera oscura, paredes grises y suelo marrón
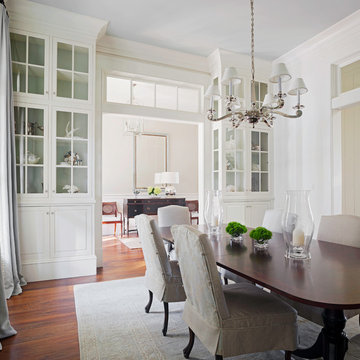
Atlantic Archives
Foto de comedor clásico cerrado con paredes blancas y suelo de madera oscura
Foto de comedor clásico cerrado con paredes blancas y suelo de madera oscura
12.469 fotos de comedores clásicos blancos
4
