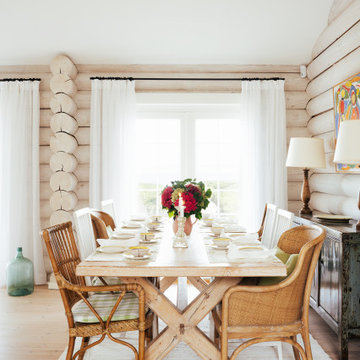52.249 fotos de comedores cerrados con con oficina
Filtrar por
Presupuesto
Ordenar por:Popular hoy
1 - 20 de 52.249 fotos
Artículo 1 de 3
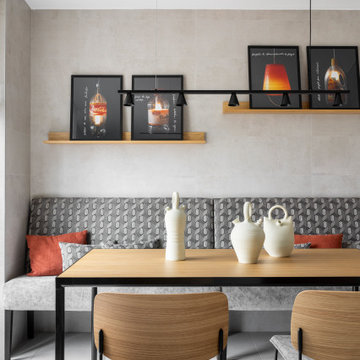
Para solucionarlo, Raquel González ha generado una zona office con una mesa de comedor, varias sillas y un banco tapizado diseñado a medida. Además, para añadir calidez y algo más de almacenamiento a la cocina, ha escogido un mueble de palillería con formas orgánicas a juego con la chapa de roble de la entrada. La combinación y el contraste de texturas, colores y acabados en la cocina, junto con el diseño de esta pieza, la convierten en un espacio sorprendentemente contemporáneo y acogedor.
Para conseguir actualizar la cocina, también se modificó toda la iluminación para que fuera coherente con el resto de la vivienda. Para esta estancia, se ha escogido un sistema lineal empotrado en color negro, a juego con la lámpara de techo que ilumina la zona del office, un diseño de Pepe Fornas en metal negro mate para Aromas del Campo.

Michelle Rose Photography
Modelo de comedor tradicional renovado grande cerrado sin chimenea con paredes negras y suelo de madera oscura
Modelo de comedor tradicional renovado grande cerrado sin chimenea con paredes negras y suelo de madera oscura

Lighting by: Lighting Unlimited
Modelo de comedor negro actual cerrado con paredes negras y suelo de madera oscura
Modelo de comedor negro actual cerrado con paredes negras y suelo de madera oscura

Heart Pine flooring and lighting by Hardwood Floors & More, Inc.
Ejemplo de comedor clásico grande cerrado con paredes beige y suelo de madera en tonos medios
Ejemplo de comedor clásico grande cerrado con paredes beige y suelo de madera en tonos medios
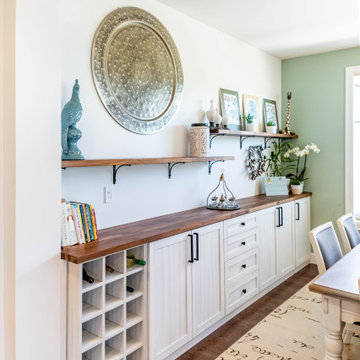
White and green never looked so good. This beautifully decorated dining room has just the right amount of cheer for your breakfast, lunch, or dinner parties. The neutral colors make the space light and fresh, while the muted green makes every meal with friends and family more invigorating. The cabinets on the side with a beautiful butcher block countertop adds functionality to the room while also complementing the hardwood floors.

Foto de comedor tradicional renovado grande cerrado con paredes grises, suelo de madera clara, suelo marrón, todas las chimeneas, marco de chimenea de madera, vigas vistas y boiserie

We remodeled this 5,400-square foot, 3-story home on ’s Second Street to give it a more current feel, with cleaner lines and textures. The result is more and less Old World Europe, which is exactly what we were going for. We worked with much of the client’s existing furniture, which has a southern flavor, compliments of its former South Carolina home. This was an additional challenge, because we had to integrate a variety of influences in an intentional and cohesive way.
We painted nearly every surface white in the 5-bed, 6-bath home, and added light-colored window treatments, which brightened and opened the space. Additionally, we replaced all the light fixtures for a more integrated aesthetic. Well-selected accessories help pull the space together, infusing a consistent sense of peace and comfort.

A transitional dining room, where we incorporated the clients' antique dining table and paired it up with chairs that are a mix of upholstery and wooden accents. A traditional navy and cream rug anchors the furniture, and dark gray walls with accents of brass, mirror and some color in the artwork and accessories pull the space together.
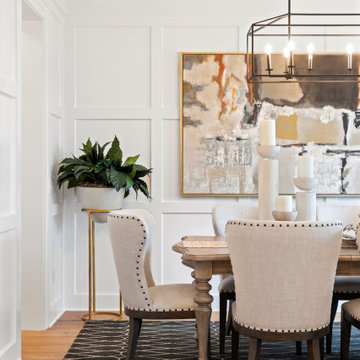
St. Charles Sport Model - Tradition Collection
Pricing, floorplans, virtual tours, community information & more at https://www.robertthomashomes.com/
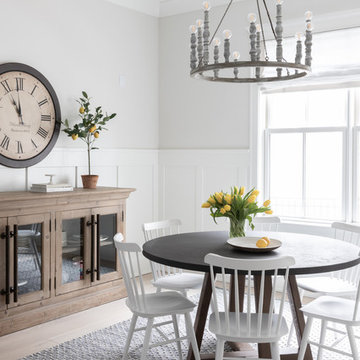
Photo by Emily Kennedy Photo
Modelo de comedor campestre grande cerrado sin chimenea con paredes grises, suelo de madera clara y suelo beige
Modelo de comedor campestre grande cerrado sin chimenea con paredes grises, suelo de madera clara y suelo beige

Formal dining room: This light-drenched dining room in suburban New Jersery was transformed into a serene and comfortable space, with both luxurious elements and livability for families. Moody grasscloth wallpaper lines the entire room above the wainscoting and two aged brass lantern pendants line up with the tall windows. We added linen drapery for softness with stylish wood cube finials to coordinate with the wood of the farmhouse table and chairs. We chose a distressed wood dining table with a soft texture to will hide blemishes over time, as this is a family-family space. We kept the space neutral in tone to both allow for vibrant tablescapes during large family gatherings, and to let the many textures create visual depth.
Photo Credit: Erin Coren, Curated Nest Interiors
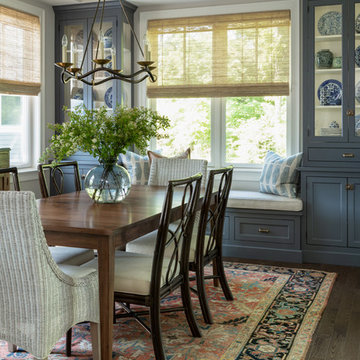
Modelo de comedor tradicional cerrado con paredes grises, suelo de madera oscura y suelo marrón

Imagen de comedor clásico renovado de tamaño medio cerrado sin chimenea con paredes multicolor, suelo marrón y suelo de madera oscura
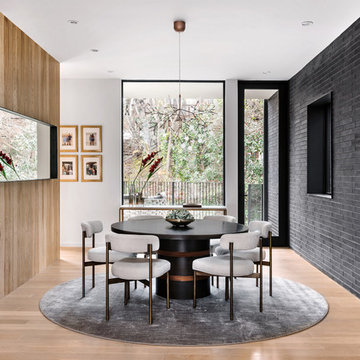
Dining Room
Photo by Chase Daniel
Foto de comedor actual cerrado con paredes multicolor y suelo de madera clara
Foto de comedor actual cerrado con paredes multicolor y suelo de madera clara

The owners of this beautiful historic farmhouse had been painstakingly restoring it bit by bit. One of the last items on their list was to create a wrap-around front porch to create a more distinct and obvious entrance to the front of their home.
Aside from the functional reasons for the new porch, our client also had very specific ideas for its design. She wanted to recreate her grandmother’s porch so that she could carry on the same wonderful traditions with her own grandchildren someday.
Key requirements for this front porch remodel included:
- Creating a seamless connection to the main house.
- A floorplan with areas for dining, reading, having coffee and playing games.
- Respecting and maintaining the historic details of the home and making sure the addition felt authentic.
Upon entering, you will notice the authentic real pine porch decking.
Real windows were used instead of three season porch windows which also have molding around them to match the existing home’s windows.
The left wing of the porch includes a dining area and a game and craft space.
Ceiling fans provide light and additional comfort in the summer months. Iron wall sconces supply additional lighting throughout.
Exposed rafters with hidden fasteners were used in the ceiling.
Handmade shiplap graces the walls.
On the left side of the front porch, a reading area enjoys plenty of natural light from the windows.
The new porch blends perfectly with the existing home much nicer front facade. There is a clear front entrance to the home, where previously guests weren’t sure where to enter.
We successfully created a place for the client to enjoy with her future grandchildren that’s filled with nostalgic nods to the memories she made with her own grandmother.
"We have had many people who asked us what changed on the house but did not know what we did. When we told them we put the porch on, all of them made the statement that they did not notice it was a new addition and fit into the house perfectly.”
– Homeowner
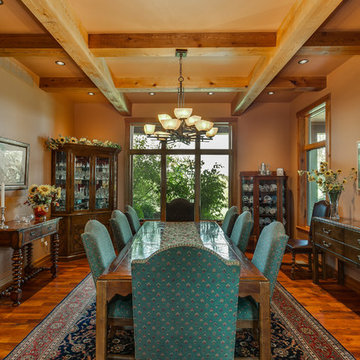
Ejemplo de comedor de estilo americano cerrado con suelo de madera en tonos medios

Imagen de comedor de estilo americano de tamaño medio cerrado con paredes beige, suelo de baldosas de terracota, todas las chimeneas y marco de chimenea de yeso

Architecture as a Backdrop for Living™
©2015 Carol Kurth Architecture, PC www.carolkurtharchitects.com (914) 234-2595 | Bedford, NY
Photography by Peter Krupenye
Construction by Legacy Construction Northeast
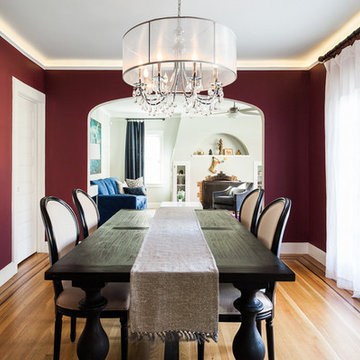
A deep, custom magenta from Dunn Edwards creates a rich elegance to this dining area.
Photo: Kat Alves
Diseño de comedor tradicional de tamaño medio cerrado sin chimenea con paredes rojas, suelo de madera en tonos medios y suelo marrón
Diseño de comedor tradicional de tamaño medio cerrado sin chimenea con paredes rojas, suelo de madera en tonos medios y suelo marrón
52.249 fotos de comedores cerrados con con oficina
1
