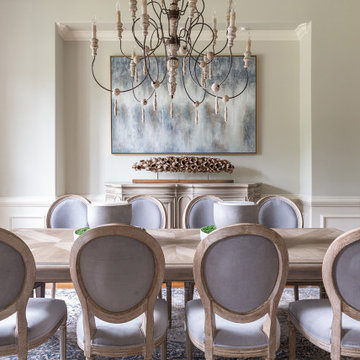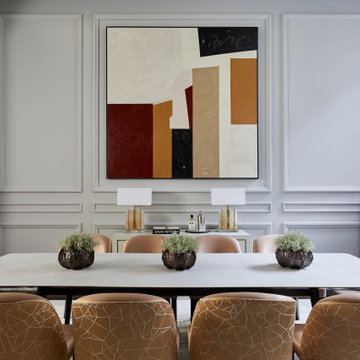326 fotos de comedores con paredes grises y boiserie
Filtrar por
Presupuesto
Ordenar por:Popular hoy
1 - 20 de 326 fotos
Artículo 1 de 3

Foto de comedor tradicional renovado grande cerrado con paredes grises, suelo de madera clara, suelo marrón, todas las chimeneas, marco de chimenea de madera, vigas vistas y boiserie

These clients were looking for a contemporary dining space to seat 8. We commissioned a custom made 72" round dining table with an X-base. The chairs are covered in Sunbrella fabric so there is no need to worry about spills. Custom artwork, drapes, lighting, accessories, and wainscoting finished off the space.
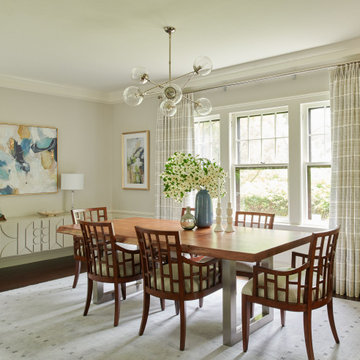
Open plan, spacious living. Honoring 1920’s architecture with a collected look.
Modelo de comedor tradicional renovado abierto con suelo de madera oscura, suelo marrón, paredes grises y boiserie
Modelo de comedor tradicional renovado abierto con suelo de madera oscura, suelo marrón, paredes grises y boiserie

Ejemplo de comedor clásico renovado con paredes grises, suelo de madera oscura, suelo marrón, casetón y boiserie
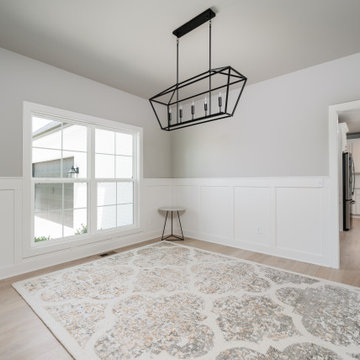
Diseño de comedor tradicional renovado cerrado con paredes grises, suelo de madera clara, suelo marrón y boiserie
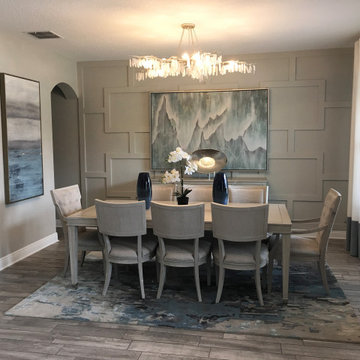
Modelo de comedor de cocina costero con paredes grises, suelo de baldosas de porcelana, suelo gris y boiserie

Modelo de comedor de cocina de estilo americano de tamaño medio con paredes grises, suelo de madera oscura, suelo marrón, casetón y boiserie

Soggiorno: boiserie in palissandro, camino a gas e TV 65". Pareti in grigio scuro al 6% di lucidità, finestre a profilo sottile, dalla grande capacit di isolamento acustico.
---
Living room: rosewood paneling, gas fireplace and 65 " TV. Dark gray walls (6% gloss), thin profile windows, providing high sound-insulation capacity.
---
Omaggio allo stile italiano degli anni Quaranta, sostenuto da impianti di alto livello.
---
A tribute to the Italian style of the Forties, supported by state-of-the-art tech systems.
---
Photographer: Luca Tranquilli
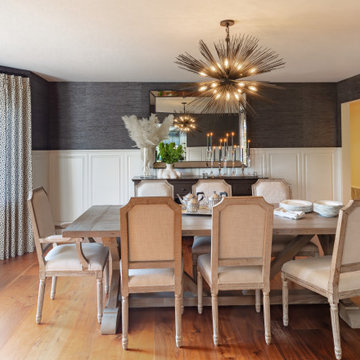
Imagen de comedor clásico renovado con paredes grises, suelo de madera en tonos medios, suelo marrón, boiserie y papel pintado
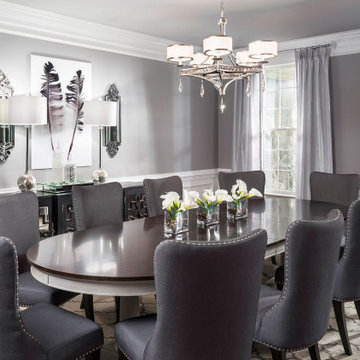
Modelo de comedor tradicional de tamaño medio cerrado sin chimenea con suelo de madera oscura, paredes grises y boiserie

Formal Dining room, featuring wicker-backed rounded dining chairs as well as a pictograph buffet beneath a beautiful afro-inspired art piece flanked by a spotted table lamp and metal sculptures. Scrolling up to the hero image of this blog post, you were greeted with another view of this stunning formal dining room. The wood dining table is framed by merlot velvet drapery and orange pampas grass in wicker floor vases atop an exquisitely textured area rug. This home exudes a style that truly needs to be seen to be appreciated.

Foto de comedor abovedado clásico renovado extra grande cerrado con paredes grises, suelo de bambú y boiserie

Diseño de comedor abovedado actual con paredes grises, suelo de madera clara, suelo beige y boiserie

Just off the Home Bar and the family room is a cozy dining room complete with fireplace and reclaimed wood mantle. With a coffered ceiling, new window, and new doors, this is a lovely place to hang out after a meal.
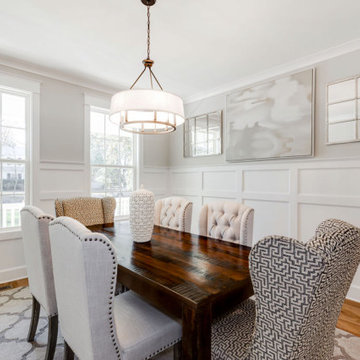
Richmond Hill Design + Build brings you this gorgeous American four-square home, crowned with a charming, black metal roof in Richmond’s historic Ginter Park neighborhood! Situated on a .46 acre lot, this craftsman-style home greets you with double, 8-lite front doors and a grand, wrap-around front porch. Upon entering the foyer, you’ll see the lovely dining room on the left, with crisp, white wainscoting and spacious sitting room/study with French doors to the right. Straight ahead is the large family room with a gas fireplace and flanking 48” tall built-in shelving. A panel of expansive 12’ sliding glass doors leads out to the 20’ x 14’ covered porch, creating an indoor/outdoor living and entertaining space. An amazing kitchen is to the left, featuring a 7’ island with farmhouse sink, stylish gold-toned, articulating faucet, two-toned cabinetry, soft close doors/drawers, quart countertops and premium Electrolux appliances. Incredibly useful butler’s pantry, between the kitchen and dining room, sports glass-front, upper cabinetry and a 46-bottle wine cooler. With 4 bedrooms, 3-1/2 baths and 5 walk-in closets, space will not be an issue. The owner’s suite has a freestanding, soaking tub, large frameless shower, water closet and 2 walk-in closets, as well a nice view of the backyard. Laundry room, with cabinetry and counter space, is conveniently located off of the classic central hall upstairs. Three additional bedrooms, all with walk-in closets, round out the second floor, with one bedroom having attached full bath and the other two bedrooms sharing a Jack and Jill bath. Lovely hickory wood floors, upgraded Craftsman trim package and custom details throughout!
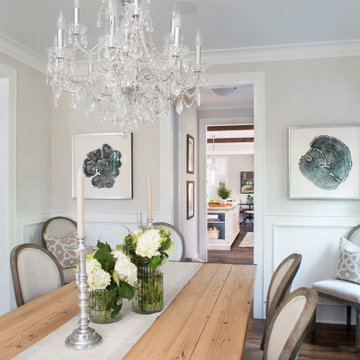
Imagen de comedor clásico cerrado con paredes grises, suelo de madera oscura, suelo marrón y boiserie

Imagen de comedor gris actual de tamaño medio abierto con paredes grises, suelo de madera clara, chimenea lineal, suelo beige, boiserie, marco de chimenea de metal y bandeja
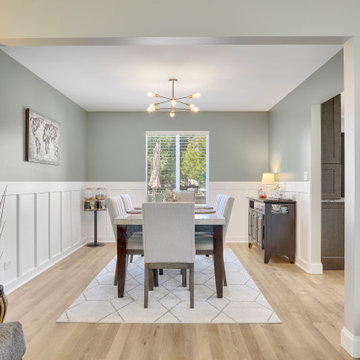
Inspired by sandy shorelines on the California coast, this beachy blonde vinyl floor brings just the right amount of variation to each room. With the Modin Collection, we have raised the bar on luxury vinyl plank. The result is a new standard in resilient flooring. Modin offers true embossed in register texture, a low sheen level, a rigid SPC core, an industry-leading wear layer, and so much more.
326 fotos de comedores con paredes grises y boiserie
1
