576 fotos de comedores con boiserie
Filtrar por
Presupuesto
Ordenar por:Popular hoy
1 - 20 de 576 fotos
Artículo 1 de 3

Diseño de comedor de estilo de casa de campo grande cerrado con paredes grises, suelo de madera en tonos medios, suelo marrón, casetón y boiserie
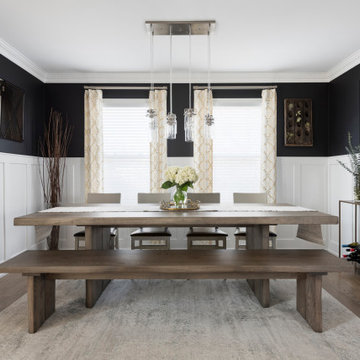
Photography by Picture Perfect House
Foto de comedor tradicional renovado de tamaño medio con paredes negras, suelo de madera en tonos medios, suelo gris y boiserie
Foto de comedor tradicional renovado de tamaño medio con paredes negras, suelo de madera en tonos medios, suelo gris y boiserie

Formal style dining room off the kitchen and butlers pantry. A large bay window and contemporary chandelier finish it off!
Foto de comedor de estilo americano grande cerrado con paredes grises, suelo de madera en tonos medios, suelo marrón, casetón y boiserie
Foto de comedor de estilo americano grande cerrado con paredes grises, suelo de madera en tonos medios, suelo marrón, casetón y boiserie

Imagen de comedor grande cerrado con paredes beige, suelo de madera oscura, suelo marrón, vigas vistas y boiserie

Foto de comedor actual grande cerrado con paredes grises, suelo de madera en tonos medios, suelo rojo, bandeja y boiserie

Even Family Dining Rooms can have glamorous and comfortable. Chic and elegant light pendant over a rich resin dining top make for a perfect pair. A vinyl go is my goto under dining table secret to cleanable and cozy.
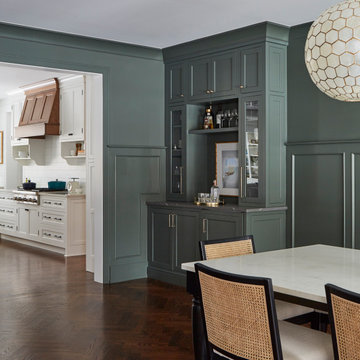
Beautiful Dining Room with wainscot paneling, dry bar, and larder with pocketing doors.
Ejemplo de comedor campestre grande cerrado sin chimenea con paredes verdes, suelo de madera oscura, suelo marrón y boiserie
Ejemplo de comedor campestre grande cerrado sin chimenea con paredes verdes, suelo de madera oscura, suelo marrón y boiserie

Diseño de comedor clásico renovado grande cerrado con paredes azules, suelo de madera en tonos medios, suelo marrón y boiserie
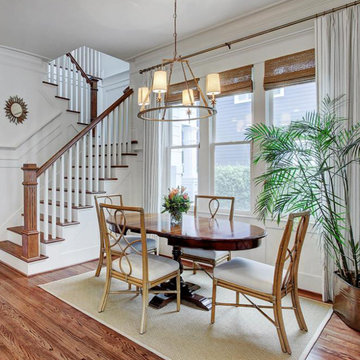
Our client’s are a busy young family who entertain frequently and needed a warm, welcoming, and practical home. They prefer a clean almost minimal traditional style. We kept the color palette to whites, grays, and navy. We used the dramatic Navy Blue to punch up the dining room, accent the kitchen, and in furnishings in the living room.
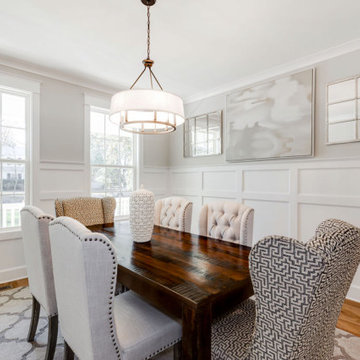
Richmond Hill Design + Build brings you this gorgeous American four-square home, crowned with a charming, black metal roof in Richmond’s historic Ginter Park neighborhood! Situated on a .46 acre lot, this craftsman-style home greets you with double, 8-lite front doors and a grand, wrap-around front porch. Upon entering the foyer, you’ll see the lovely dining room on the left, with crisp, white wainscoting and spacious sitting room/study with French doors to the right. Straight ahead is the large family room with a gas fireplace and flanking 48” tall built-in shelving. A panel of expansive 12’ sliding glass doors leads out to the 20’ x 14’ covered porch, creating an indoor/outdoor living and entertaining space. An amazing kitchen is to the left, featuring a 7’ island with farmhouse sink, stylish gold-toned, articulating faucet, two-toned cabinetry, soft close doors/drawers, quart countertops and premium Electrolux appliances. Incredibly useful butler’s pantry, between the kitchen and dining room, sports glass-front, upper cabinetry and a 46-bottle wine cooler. With 4 bedrooms, 3-1/2 baths and 5 walk-in closets, space will not be an issue. The owner’s suite has a freestanding, soaking tub, large frameless shower, water closet and 2 walk-in closets, as well a nice view of the backyard. Laundry room, with cabinetry and counter space, is conveniently located off of the classic central hall upstairs. Three additional bedrooms, all with walk-in closets, round out the second floor, with one bedroom having attached full bath and the other two bedrooms sharing a Jack and Jill bath. Lovely hickory wood floors, upgraded Craftsman trim package and custom details throughout!

Foto de comedor contemporáneo de tamaño medio abierto con paredes marrones, suelo de cemento, suelo gris, vigas vistas y boiserie
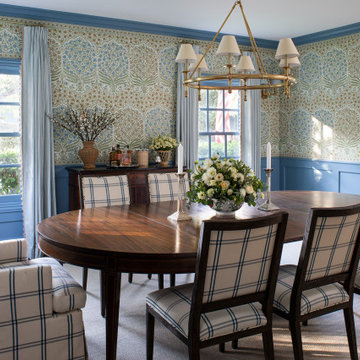
Diseño de comedor tradicional cerrado con papel pintado, boiserie, paredes multicolor, suelo de madera oscura y suelo marrón
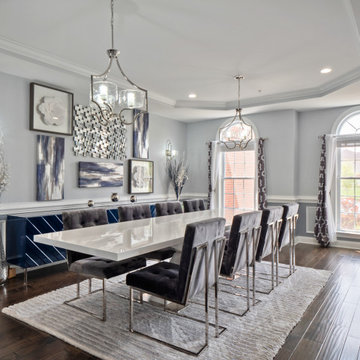
Formal dining room staging project for property sale. Previously designed, painted, and decorated this beautiful home.
Ejemplo de comedor actual grande cerrado sin chimenea con paredes grises, suelo de madera oscura, suelo marrón, bandeja y boiserie
Ejemplo de comedor actual grande cerrado sin chimenea con paredes grises, suelo de madera oscura, suelo marrón, bandeja y boiserie
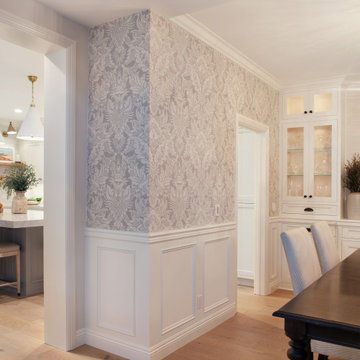
Imagen de comedor de cocina costero grande con suelo de madera clara y boiserie
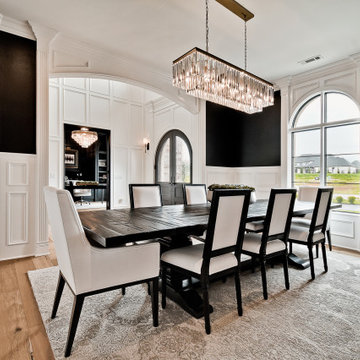
Modelo de comedor clásico renovado grande cerrado con paredes negras, suelo de madera clara y boiserie
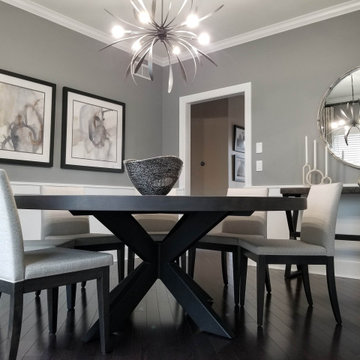
These clients were looking for a contemporary dining space to seat 8. We commissioned a custom made 72" round dining table with an X-base. The chairs are covered in Sunbrella fabric so there is no need to worry about spills. Custom artwork, drapes, lighting, accessories, and wainscoting finished off the space.

Ejemplo de comedor tradicional extra grande con paredes verdes, suelo de madera clara, todas las chimeneas, marco de chimenea de baldosas y/o azulejos y boiserie
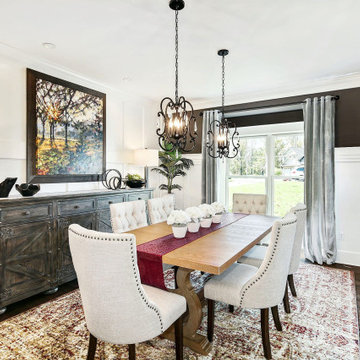
A re-created dining space created to maximize flow and cohesiveness within the client's new custom home.
Diseño de comedor clásico renovado grande cerrado sin chimenea con paredes marrones, suelo de madera oscura, suelo marrón y boiserie
Diseño de comedor clásico renovado grande cerrado sin chimenea con paredes marrones, suelo de madera oscura, suelo marrón y boiserie
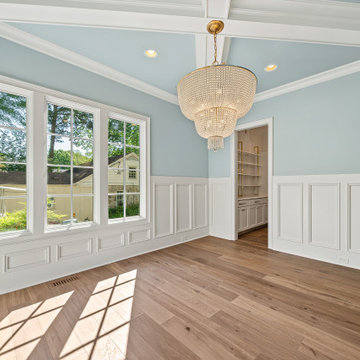
Diseño de comedor clásico grande cerrado con paredes azules, suelo de madera en tonos medios, suelo marrón, casetón y boiserie
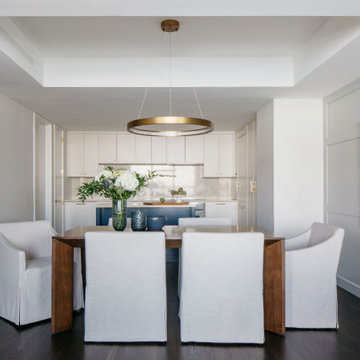
A high-rise living room with a view of Lake Michigan! The blues of the view outside inspired the palette for inside. The new wainscoting wall is clad in a blue/grey paint which provides the backdrop for the modern and clean-lined furnishings.
576 fotos de comedores con boiserie
1