21.338 fotos de comedores blancos de tamaño medio
Filtrar por
Presupuesto
Ordenar por:Popular hoy
1 - 20 de 21.338 fotos

Un gran ventanal aporta luz natural al espacio. El techo ayuda a zonificar el espacio y alberga lass rejillas de ventilación (sistema aerotermia). La zona donde se ubica el sofá y la televisión completa su iluminación gracias a un bañado de luz dimerizable instalado en ambas aparedes. Su techo muestra las bovedillas y bigas de madera origintales, todo ello pintado de blanco.
El techo correspondiente a la zona donde se encuentra la mesa comedor está resuelto en pladur, sensiblemente más bajo. La textura de las paredes origintales se convierte e unoa de las grandes protagonistas del espacio.

Modelo de comedor nórdico de tamaño medio con suelo de madera clara, panelado, paredes blancas y suelo beige

Our clients were ready to trade in their 1950s kitchen (faux brick and all) for a more contemporary space that could accommodate their growing family. We were more then happy to tear down the walls that hid their kitchen to create some simply irresistible sightlines! Along with opening up the spaces in this home, we wanted to design a kitchen that was filled with clean lines and moments of blissful details. Kitchen- Crisp white cabinetry paired with a soft grey backsplash tile and a warm butcher block countertop provide the perfect clean backdrop for the rest of the home. We utilized a deep grey cabinet finish on the island and contrasted it with a lovely white quartz countertop. Our great obsession is the island ceiling lights! The soft linen shades and linear black details set the tone for the whole space and tie in beautifully with the geometric light fixture we brought into the dining room. Bathroom- Gone are the days of florescent lights and oak medicine cabinets, make way for a modern bathroom that leans it clean geometric lines. We carried the simple color pallet into the bathroom with grey hex floors, a high variation white wall tile, and deep wood tones at the vanity. Simple black accents create moments of interest through out this calm little space.
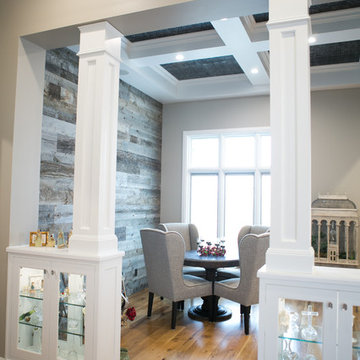
Jennifer Van Elk
Imagen de comedor clásico renovado de tamaño medio con paredes beige, suelo de madera en tonos medios y suelo marrón
Imagen de comedor clásico renovado de tamaño medio con paredes beige, suelo de madera en tonos medios y suelo marrón
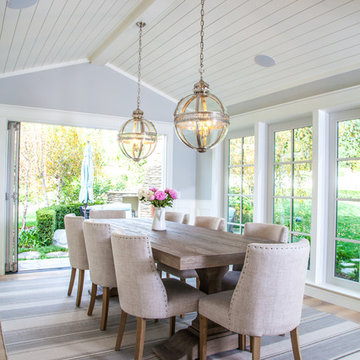
Ejemplo de comedor de estilo de casa de campo de tamaño medio cerrado con paredes grises y suelo de madera clara
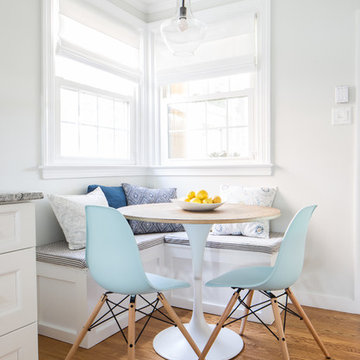
Aliza Schlabach Photography
Ejemplo de comedor clásico renovado de tamaño medio sin chimenea con suelo de madera en tonos medios y paredes blancas
Ejemplo de comedor clásico renovado de tamaño medio sin chimenea con suelo de madera en tonos medios y paredes blancas

Small space living solutions are used throughout this contemporary 596 square foot tiny house. Adjustable height table in the entry area serves as both a coffee table for socializing and as a dining table for eating. Curved banquette is upholstered in outdoor fabric for durability and maximizes space with hidden storage underneath the seat. Kitchen island has a retractable countertop for additional seating while the living area conceals a work desk and media center behind sliding shoji screens.
Calming tones of sand and deep ocean blue fill the tiny bedroom downstairs. Glowing bedside sconces utilize wall-mounting and swing arms to conserve bedside space and maximize flexibility.
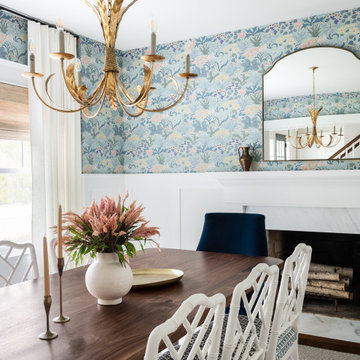
Diseño de comedor tradicional de tamaño medio cerrado con suelo de madera en tonos medios, todas las chimeneas, marco de chimenea de piedra y papel pintado

Столовая-гостиная объединены в одном пространстве и переходят в кухню
Imagen de comedor de cocina actual de tamaño medio con paredes multicolor, suelo de madera oscura y suelo negro
Imagen de comedor de cocina actual de tamaño medio con paredes multicolor, suelo de madera oscura y suelo negro
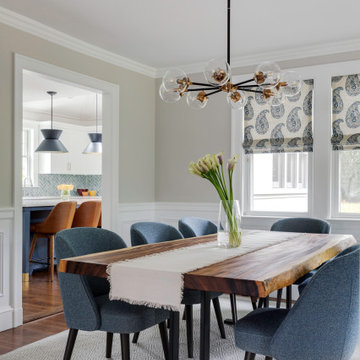
TEAM
Architect: LDa Architecture & Interiors
Interior Design: LDa Architecture & Interiors
Photographer: Greg Premru Photography
Ejemplo de comedor clásico renovado de tamaño medio cerrado sin chimenea con paredes beige, suelo de madera en tonos medios y boiserie
Ejemplo de comedor clásico renovado de tamaño medio cerrado sin chimenea con paredes beige, suelo de madera en tonos medios y boiserie
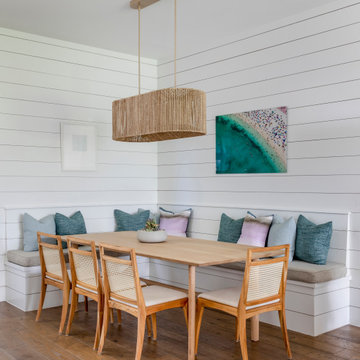
Our Austin interior design studio used a mix of pastel-colored furnishings juxtaposed with interesting wall treatments and metal accessories to give this home a family-friendly yet chic look.
---
Project designed by Sara Barney’s Austin interior design studio BANDD DESIGN. They serve the entire Austin area and its surrounding towns, with an emphasis on Round Rock, Lake Travis, West Lake Hills, and Tarrytown.
For more about BANDD DESIGN, visit here: https://bandddesign.com/
To learn more about this project, visit here:
https://bandddesign.com/elegant-comfortable-family-friendly-austin-interiors/
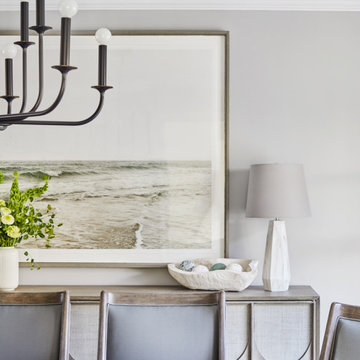
This three-story Westhampton Beach home designed for family get-togethers features a large entry and open-plan kitchen, dining, and living room. The kitchen was gut-renovated to merge seamlessly with the living room. For worry-free entertaining and clean-up, we used lots of performance fabrics and refinished the existing hardwood floors with a custom greige stain. A palette of blues, creams, and grays, with a touch of yellow, is complemented by natural materials like wicker and wood. The elegant furniture, striking decor, and statement lighting create a light and airy interior that is both sophisticated and welcoming, for beach living at its best, without the fuss!
---
Our interior design service area is all of New York City including the Upper East Side and Upper West Side, as well as the Hamptons, Scarsdale, Mamaroneck, Rye, Rye City, Edgemont, Harrison, Bronxville, and Greenwich CT.
For more about Darci Hether, see here: https://darcihether.com/
To learn more about this project, see here:
https://darcihether.com/portfolio/westhampton-beach-home-for-gatherings/
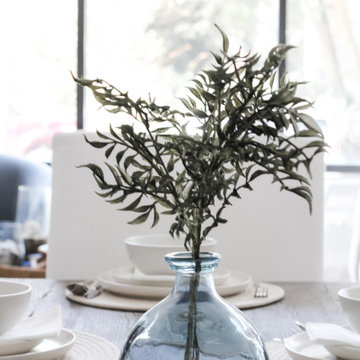
Dining Room Layout and Art - layering dark blues in art and tablescape against white walls and chair fabrics.
Imagen de comedor de cocina costero de tamaño medio sin chimenea con paredes blancas, suelo de madera en tonos medios y suelo gris
Imagen de comedor de cocina costero de tamaño medio sin chimenea con paredes blancas, suelo de madera en tonos medios y suelo gris

Height and light fills the new kitchen and dining space through a series of large north orientated skylights, flooding the addition with daylight that illuminates the natural materials and textures.

Lauren Smyth designs over 80 spec homes a year for Alturas Homes! Last year, the time came to design a home for herself. Having trusted Kentwood for many years in Alturas Homes builder communities, Lauren knew that Brushed Oak Whisker from the Plateau Collection was the floor for her!
She calls the look of her home ‘Ski Mod Minimalist’. Clean lines and a modern aesthetic characterizes Lauren's design style, while channeling the wild of the mountains and the rivers surrounding her hometown of Boise.
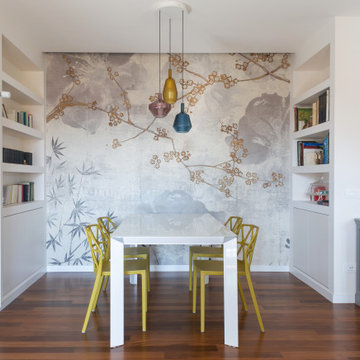
Ejemplo de comedor moderno de tamaño medio abierto con paredes blancas, suelo de madera oscura, todas las chimeneas, marco de chimenea de piedra, suelo marrón y papel pintado
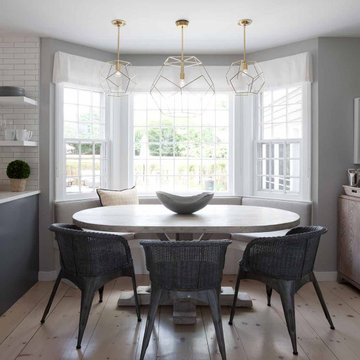
Few things bring us more joy than creating a bespoke space for our clients. certain projects progressed in stages. what began as a gut renovation of the main house expanded in scope to include the addition of an attached guesthouse and blowout and remodel of the kitchen. with each stage came new challenges and opportunities and a welcome reminder that a designer’s work is never truly done.
---
Our interior design service area is all of New York City including the Upper East Side and Upper West Side, as well as the Hamptons, Scarsdale, Mamaroneck, Rye, Rye City, Edgemont, Harrison, Bronxville, and Greenwich CT.
---
For more about Darci Hether, click here: https://darcihether.com/
To learn more about this project, click here: https://darcihether.com/portfolio/ease-family-home-bridgehampton-ny/
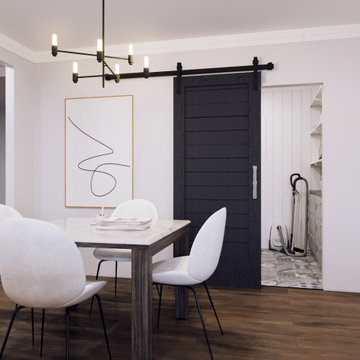
Foto de comedor actual de tamaño medio sin chimenea con con oficina, paredes blancas, suelo de madera oscura y suelo marrón
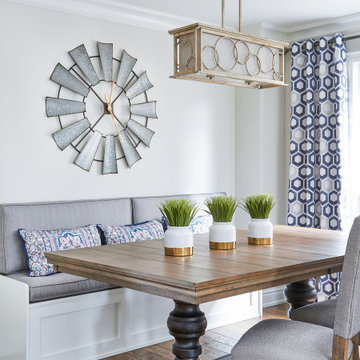
Diseño de comedor de cocina clásico de tamaño medio con paredes blancas, suelo de madera en tonos medios y suelo marrón
21.338 fotos de comedores blancos de tamaño medio
1
