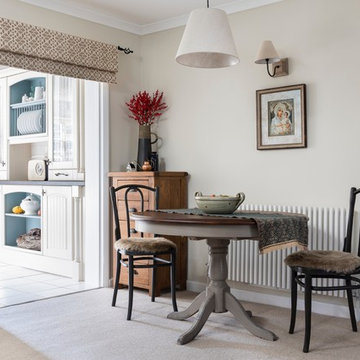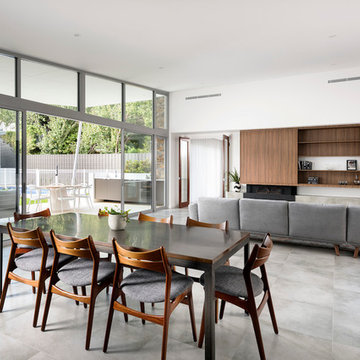15.072 fotos de comedores blancos abiertos
Filtrar por
Presupuesto
Ordenar por:Popular hoy
141 - 160 de 15.072 fotos
Artículo 1 de 3
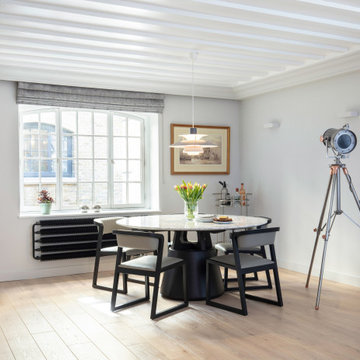
We installed Terma radiators in this space, in a matte black colour. The flooring throughout this apartment is engineered oak.
Modelo de comedor actual pequeño abierto con paredes blancas y papel pintado
Modelo de comedor actual pequeño abierto con paredes blancas y papel pintado
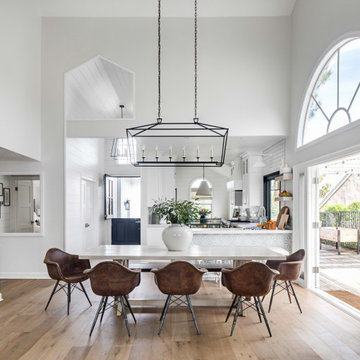
Diseño de comedor clásico renovado abierto sin chimenea con paredes grises, suelo de madera en tonos medios y suelo marrón

Roehner Ryan
Modelo de comedor campestre grande abierto con suelo de madera clara, suelo beige y paredes blancas
Modelo de comedor campestre grande abierto con suelo de madera clara, suelo beige y paredes blancas
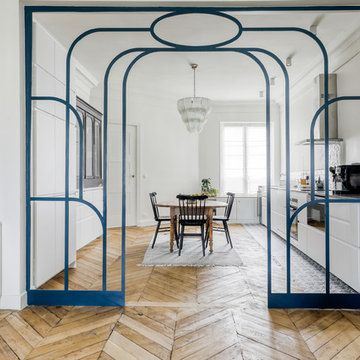
Meero
Diseño de comedor actual de tamaño medio abierto sin chimenea con paredes blancas, suelo de madera clara y suelo marrón
Diseño de comedor actual de tamaño medio abierto sin chimenea con paredes blancas, suelo de madera clara y suelo marrón
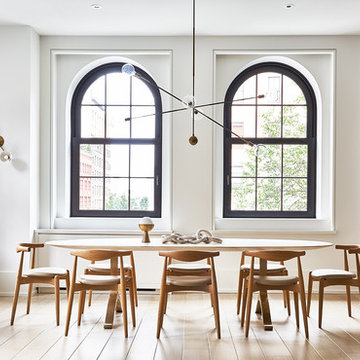
Marco Ricca
Ejemplo de comedor nórdico abierto sin chimenea con paredes blancas, suelo de madera clara y suelo beige
Ejemplo de comedor nórdico abierto sin chimenea con paredes blancas, suelo de madera clara y suelo beige
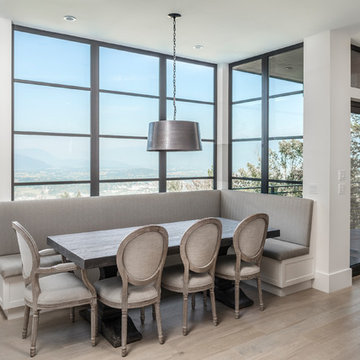
Full height windows frame a custom dining nook.
PC Carsten Arnold
Diseño de comedor actual de tamaño medio abierto sin chimenea con paredes blancas y suelo de madera clara
Diseño de comedor actual de tamaño medio abierto sin chimenea con paredes blancas y suelo de madera clara
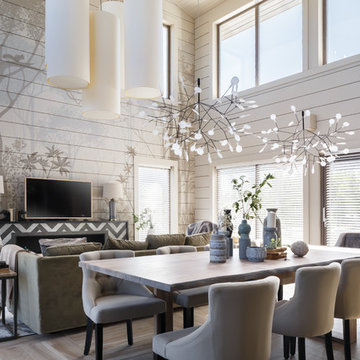
Дизайн Екатерина Шубина
Ольга Гусева
Марина Курочкина
фото-Иван Сорокин
Ejemplo de comedor actual de tamaño medio abierto con paredes grises, suelo de baldosas de porcelana y suelo beige
Ejemplo de comedor actual de tamaño medio abierto con paredes grises, suelo de baldosas de porcelana y suelo beige
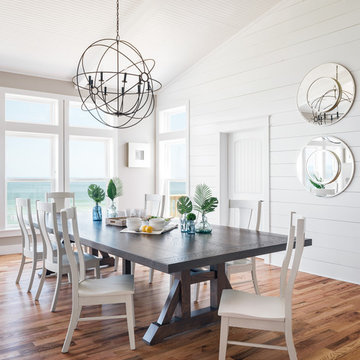
Charles Aydlett Photography
Mancuso Development
Palmer's Panorama (Twiddy house No. B987)
Woods Road Furniture
Outer Banks Furniture
Foto de comedor costero grande abierto con paredes blancas, suelo de madera en tonos medios y suelo marrón
Foto de comedor costero grande abierto con paredes blancas, suelo de madera en tonos medios y suelo marrón
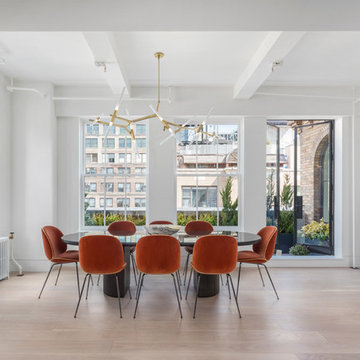
Photographer: Evan Joseph
Broker: Raphael Deniro, Douglas Elliman
Design: Bryan Eure
Diseño de comedor actual de tamaño medio abierto sin chimenea con paredes blancas, suelo de madera clara y suelo beige
Diseño de comedor actual de tamaño medio abierto sin chimenea con paredes blancas, suelo de madera clara y suelo beige
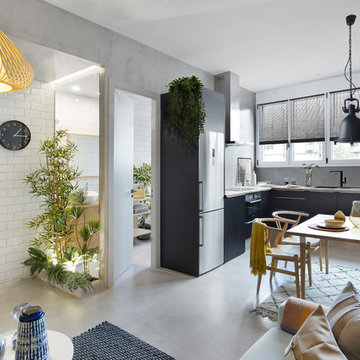
Diseño de comedor contemporáneo de tamaño medio abierto sin chimenea con paredes grises, suelo de cemento y suelo gris
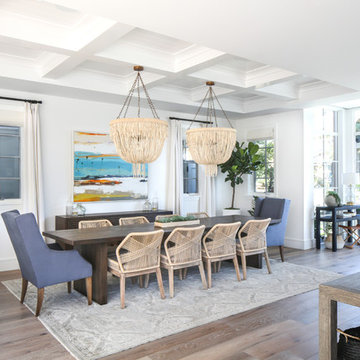
Chad Mellon
Diseño de comedor costero abierto con paredes blancas, suelo de madera clara y cortinas
Diseño de comedor costero abierto con paredes blancas, suelo de madera clara y cortinas
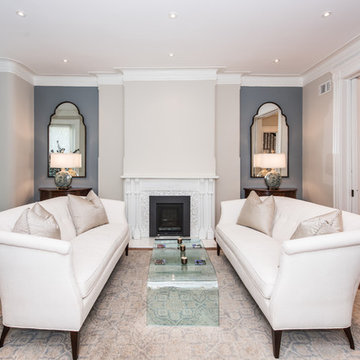
Finecraft Contractors, Inc.
Soleimani Photography
Imagen de comedor tradicional de tamaño medio abierto con paredes beige, suelo de madera oscura, todas las chimeneas, marco de chimenea de madera y suelo marrón
Imagen de comedor tradicional de tamaño medio abierto con paredes beige, suelo de madera oscura, todas las chimeneas, marco de chimenea de madera y suelo marrón

The kitchen and breakfast area are kept simple and modern, featuring glossy flat panel cabinets, modern appliances and finishes, as well as warm woods. The dining area was also given a modern feel, but we incorporated strong bursts of red-orange accents. The organic wooden table, modern dining chairs, and artisan lighting all come together to create an interesting and picturesque interior.
Project completed by New York interior design firm Betty Wasserman Art & Interiors, which serves New York City, as well as across the tri-state area and in The Hamptons.
For more about Betty Wasserman, click here: https://www.bettywasserman.com/
To learn more about this project, click here: https://www.bettywasserman.com/spaces/hamptons-estate/
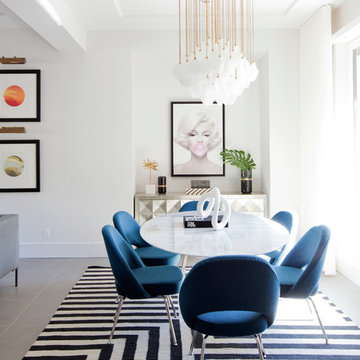
Photography by Janis Nicolay
Diseño de comedor contemporáneo de tamaño medio abierto sin chimenea con paredes blancas y suelo de baldosas de porcelana
Diseño de comedor contemporáneo de tamaño medio abierto sin chimenea con paredes blancas y suelo de baldosas de porcelana
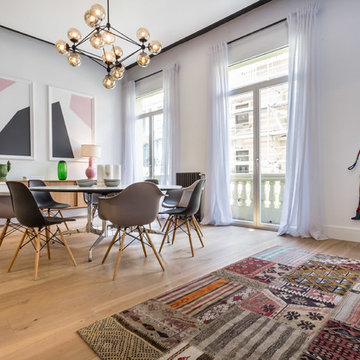
home al home
Diseño de comedor contemporáneo grande abierto sin chimenea con paredes blancas y suelo de madera clara
Diseño de comedor contemporáneo grande abierto sin chimenea con paredes blancas y suelo de madera clara
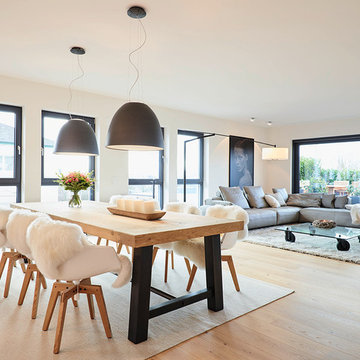
honeyandspice
Imagen de comedor contemporáneo abierto con paredes blancas y suelo de madera clara
Imagen de comedor contemporáneo abierto con paredes blancas y suelo de madera clara
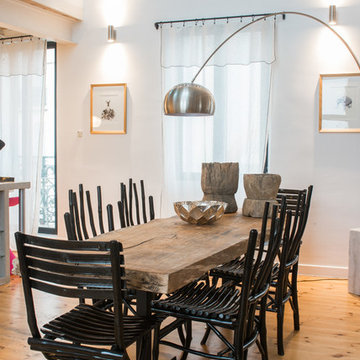
Jours & Nuits © 2016 Houzz
Ejemplo de comedor contemporáneo de tamaño medio abierto sin chimenea con paredes blancas, suelo de madera clara y cortinas
Ejemplo de comedor contemporáneo de tamaño medio abierto sin chimenea con paredes blancas, suelo de madera clara y cortinas

Project Feature in: Luxe Magazine & Luxury Living Brickell
From skiing in the Swiss Alps to water sports in Key Biscayne, a relocation for a Chilean couple with three small children was a sea change. “They’re probably the most opposite places in the world,” says the husband about moving
from Switzerland to Miami. The couple fell in love with a tropical modern house in Key Biscayne with architecture by Marta Zubillaga and Juan Jose Zubillaga of Zubillaga Design. The white-stucco home with horizontal planks of red cedar had them at hello due to the open interiors kept bright and airy with limestone and marble plus an abundance of windows. “The light,” the husband says, “is something we loved.”
While in Miami on an overseas trip, the wife met with designer Maite Granda, whose style she had seen and liked online. For their interview, the homeowner brought along a photo book she created that essentially offered a roadmap to their family with profiles, likes, sports, and hobbies to navigate through the design. They immediately clicked, and Granda’s passion for designing children’s rooms was a value-added perk that the mother of three appreciated. “She painted a picture for me of each of the kids,” recalls Granda. “She said, ‘My boy is very creative—always building; he loves Legos. My oldest girl is very artistic— always dressing up in costumes, and she likes to sing. And the little one—we’re still discovering her personality.’”
To read more visit:
https://maitegranda.com/wp-content/uploads/2017/01/LX_MIA11_HOM_Maite_12.compressed.pdf
Rolando Diaz Photographer
15.072 fotos de comedores blancos abiertos
8
