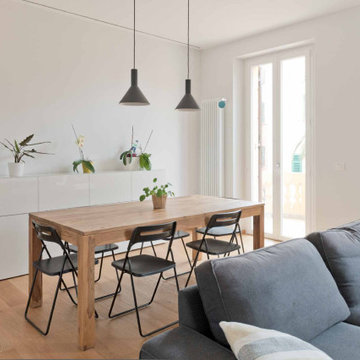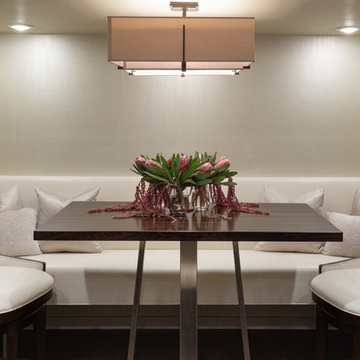86.644 fotos de comedores beige
Filtrar por
Presupuesto
Ordenar por:Popular hoy
61 - 80 de 86.644 fotos
Artículo 1 de 3
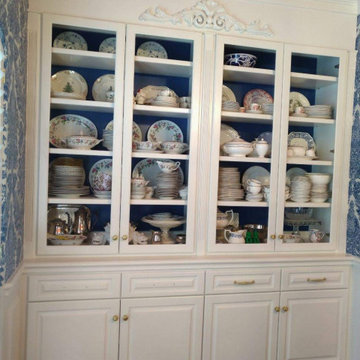
This client wanted to update her traditional dining room. We built this lovely white floor to ceiling china cabinet with glass doors and painted the interior blue. We then wallpapered the upper part of her dining room walls with a lovely blue and white wallpaper and painted the lower part of her dining room walls white... I wish she would have let me reorganize the inside of her china cabinet and remove some of the china so that it didn't look so crowded bu I think the cabinet and the walls look fabulous.. What do you think?
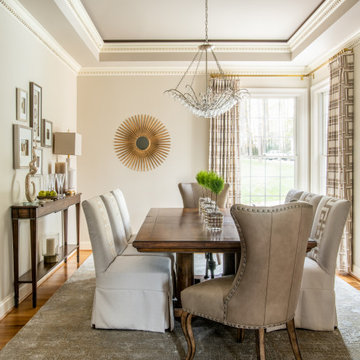
Modelo de comedor clásico renovado con paredes grises, suelo de madera en tonos medios, suelo marrón y bandeja

Diseño de comedor clásico renovado grande cerrado con paredes blancas, suelo de madera clara, todas las chimeneas, marco de chimenea de piedra y suelo beige

Elegant Dining Room
Foto de comedor tradicional de tamaño medio cerrado con paredes amarillas, suelo de madera oscura, todas las chimeneas, marco de chimenea de piedra, suelo marrón y papel pintado
Foto de comedor tradicional de tamaño medio cerrado con paredes amarillas, suelo de madera oscura, todas las chimeneas, marco de chimenea de piedra, suelo marrón y papel pintado

Modelo de comedor tradicional renovado sin chimenea con con oficina, paredes grises, suelo de madera en tonos medios y suelo marrón

Great Room indoor outdoor living, with views to the Canyon. Cozy Family seating in a Room & Board Sectional & Rejuvenation leather chairs. While dining with Restoration Hardware Dining table, leather dining chairs and their gorgeous RH chandelier. The interior hardwood floors where color matched to Trex outdoor decking material.
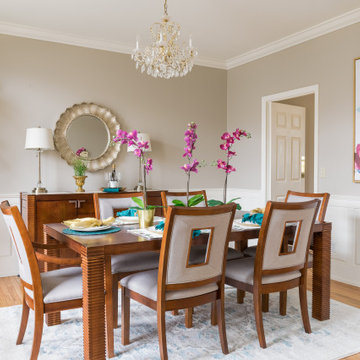
Diseño de comedor clásico renovado grande cerrado sin chimenea con paredes grises, suelo de madera en tonos medios y suelo marrón

Imagen de comedor de cocina actual pequeño con paredes blancas, suelo de madera oscura, chimenea lineal, marco de chimenea de metal y suelo marrón
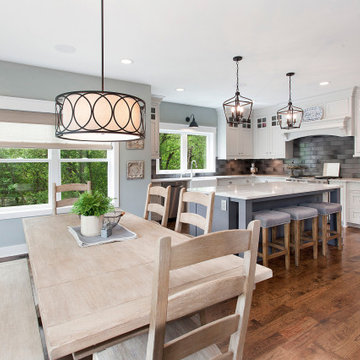
Modelo de comedor de cocina campestre de tamaño medio con paredes grises, suelo de madera oscura y suelo marrón

Formal Dining Room
Imagen de comedor clásico extra grande con suelo de piedra caliza, paredes rojas y suelo gris
Imagen de comedor clásico extra grande con suelo de piedra caliza, paredes rojas y suelo gris

Imagen de comedor nórdico con paredes blancas, suelo de madera clara, estufa de leña y suelo blanco

Blue grasscloth dining room.
Phil Goldman Photography
Foto de comedor clásico renovado de tamaño medio cerrado sin chimenea con paredes azules, suelo de madera en tonos medios, suelo marrón y papel pintado
Foto de comedor clásico renovado de tamaño medio cerrado sin chimenea con paredes azules, suelo de madera en tonos medios, suelo marrón y papel pintado
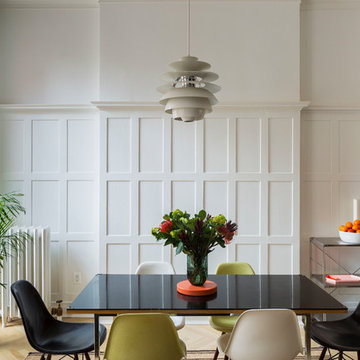
Complete renovation of a 19th century brownstone in Brooklyn's Fort Greene neighborhood. Modern interiors that preserve many original details.
Kate Glicksberg Photography
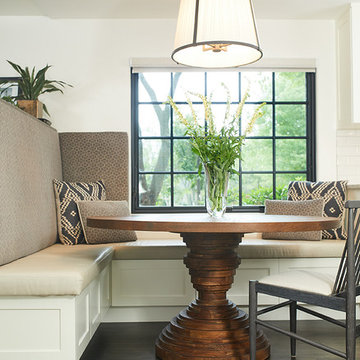
Imagen de comedor clásico renovado con con oficina, paredes blancas, suelo de madera oscura y suelo marrón

When this 6,000-square-foot vacation home suffered water damage in its family room, the homeowners decided it was time to update the interiors at large. They wanted an elegant, sophisticated, and comfortable style that served their lives but also required a design that would preserve and enhance various existing details.
To begin, we focused on the timeless and most interesting aspects of the existing design. Details such as Spanish tile floors in the entry and kitchen were kept, as were the dining room's spirited marine-blue combed walls, which were refinished to add even more depth. A beloved lacquered linen coffee table was also incorporated into the great room's updated design.
To modernize the interior, we looked to the home's gorgeous water views, bringing in colors and textures that related to sand, sea, and sky. In the great room, for example, textured wall coverings, nubby linen, woven chairs, and a custom mosaic backsplash all refer to the natural colors and textures just outside. Likewise, a rose garden outside the master bedroom and study informed color selections there. We updated lighting and plumbing fixtures and added a mix of antique and new furnishings.
In the great room, seating and tables were specified to fit multiple configurations – the sofa can be moved to a window bay to maximize summer views, for example, but can easily be moved by the fireplace during chillier months.
Project designed by Boston interior design Dane Austin Design. Dane serves Boston, Cambridge, Hingham, Cohasset, Newton, Weston, Lexington, Concord, Dover, Andover, Gloucester, as well as surrounding areas.
For more about Dane Austin Design, click here: https://daneaustindesign.com/
To learn more about this project, click here:
https://daneaustindesign.com/oyster-harbors-estate
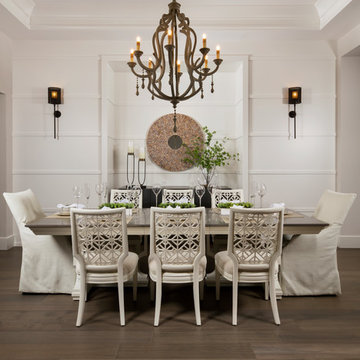
Ejemplo de comedor marinero sin chimenea con paredes blancas, suelo de madera oscura y suelo marrón
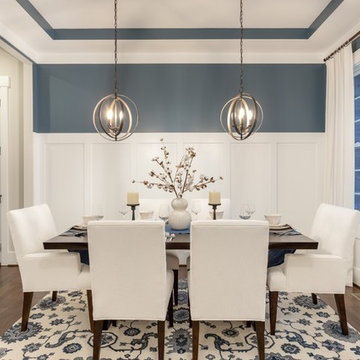
This is the dining room, I wanted this room to make a statement. The paneling design on the wall was already white, so I decided to paint the walls needlepoint navy. I dressed the window with a white custom drapery and bronze drapery rod. I used a live edge table with white dining chairs. The rug was my inspirational piece for this room, it just brought everything together. The one piece that the customer had to have was cotton, so I accessorized the table with a vase with cotton and brought in a blue table runner and some white dishes.
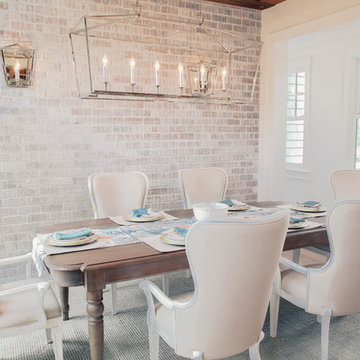
Capturing It by KAT Photography
Ejemplo de comedor marinero cerrado con paredes blancas, suelo de madera en tonos medios y suelo marrón
Ejemplo de comedor marinero cerrado con paredes blancas, suelo de madera en tonos medios y suelo marrón
86.644 fotos de comedores beige
4
