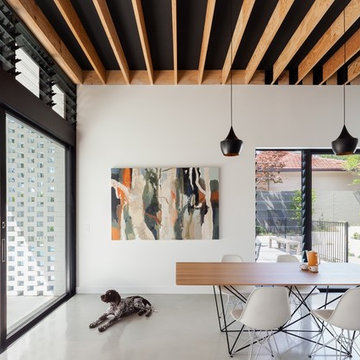1.132 fotos de comedores beige con todos los diseños de techos
Filtrar por
Presupuesto
Ordenar por:Popular hoy
1 - 20 de 1132 fotos
Artículo 1 de 3

Spacecrafting Photography
Foto de comedor tradicional extra grande abierto con paredes blancas, suelo de madera oscura, chimenea de doble cara, marco de chimenea de piedra, suelo marrón, casetón y boiserie
Foto de comedor tradicional extra grande abierto con paredes blancas, suelo de madera oscura, chimenea de doble cara, marco de chimenea de piedra, suelo marrón, casetón y boiserie

The clients' reproduction Frank Lloyd Wright Floor Lamp and MCM furnishings complete this seating area in the dining room nook. This area used to be an exterior porch, but was enclosed to make the current dining room larger. In the dining room, we added a walnut bar with an antique gold toekick and antique gold hardware, along with an enclosed tall walnut cabinet for storage. The tall dining room cabinet also conceals a vertical steel structural beam, while providing valuable storage space. The walnut bar and dining cabinets breathe new life into the space and echo the tones of the wood walls and cabinets in the adjoining kitchen and living room. Finally, our design team finished the space with MCM furniture, art and accessories.

Modern Dining Room in an open floor plan, sits between the Living Room, Kitchen and Backyard Patio. The modern electric fireplace wall is finished in distressed grey plaster. Modern Dining Room Furniture in Black and white is paired with a sculptural glass chandelier. Floor to ceiling windows and modern sliding glass doors expand the living space to the outdoors.

Designed for intimate gatherings, this charming oval-shaped dining room offers European appeal with its white-painted brick veneer walls and exquisite ceiling treatment. Visible through the window at left is a well-stocked wine room.
Project Details // Sublime Sanctuary
Upper Canyon, Silverleaf Golf Club
Scottsdale, Arizona
Architecture: Drewett Works
Builder: American First Builders
Interior Designer: Michele Lundstedt
Landscape architecture: Greey | Pickett
Photography: Werner Segarra
https://www.drewettworks.com/sublime-sanctuary/

Beautiful Spanish tile details are present in almost
every room of the home creating a unifying theme
and warm atmosphere. Wood beamed ceilings
converge between the living room, dining room,
and kitchen to create an open great room. Arched
windows and large sliding doors frame the amazing
views of the ocean.
Architect: Beving Architecture
Photographs: Jim Bartsch Photographer
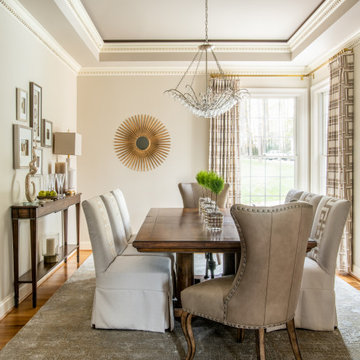
Modelo de comedor clásico renovado con paredes grises, suelo de madera en tonos medios, suelo marrón y bandeja

Olivier Chabaud
Ejemplo de comedor abovedado ecléctico abierto con paredes blancas, suelo de madera en tonos medios y suelo marrón
Ejemplo de comedor abovedado ecléctico abierto con paredes blancas, suelo de madera en tonos medios y suelo marrón

Modelo de comedor ecléctico pequeño con con oficina, paredes beige, suelo de madera en tonos medios, estufa de leña, marco de chimenea de ladrillo, suelo marrón y vigas vistas

Large open-concept dining room featuring a black and gold chandelier, wood dining table, mid-century dining chairs, hardwood flooring, black windows, and shiplap walls.

Imagen de comedor tradicional grande abierto con paredes verdes, suelo de madera en tonos medios, todas las chimeneas, marco de chimenea de piedra, suelo marrón, vigas vistas y panelado

Foto de comedor abovedado mediterráneo grande cerrado con paredes beige, suelo de madera en tonos medios y suelo marrón

Modern farmhouse kitchen with rustic elements and modern conveniences.
Imagen de comedor de cocina de estilo de casa de campo grande con suelo de madera en tonos medios, suelo beige, machihembrado y todas las chimeneas
Imagen de comedor de cocina de estilo de casa de campo grande con suelo de madera en tonos medios, suelo beige, machihembrado y todas las chimeneas
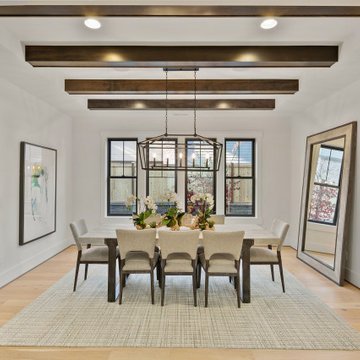
The open concept dining room features a ceiling cascading in stained beams, black chandelier and a wine vault.
Foto de comedor campestre grande con paredes blancas, suelo de madera clara, suelo beige y vigas vistas
Foto de comedor campestre grande con paredes blancas, suelo de madera clara, suelo beige y vigas vistas
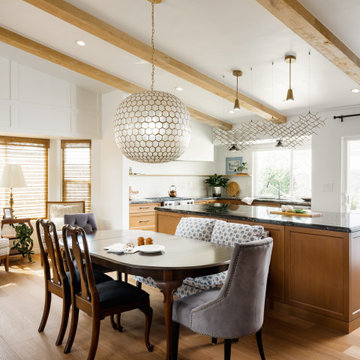
Opening up the kitchen to make a great room transformed this living room! Incorporating light wood floor, light wood cabinets, exposed beams gave us a stunning wood on wood design. Using the existing traditional furniture and adding clean lines turned this living space into a transitional open living space. Adding a large Serena & Lily chandelier and honeycomb island lighting gave this space the perfect impact. The large central island grounds the space and adds plenty of working counter space. Bring on the guests!
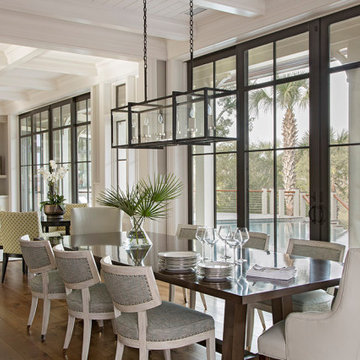
Modelo de comedor costero abierto sin chimenea con suelo de madera en tonos medios y machihembrado

La salle à manger est située à proximité de l'espace principal du salon, offrant ainsi un emplacement central et convivial pour les repas et les réunions. L'aménagement de la salle à manger est soigneusement intégré dans le concept global de l'espace ouvert, créant une transition fluide entre les différentes zones de vie.
Des éléments de mobilier spécialement sélectionnés, tels qu'une table à manger élégante et des chaises confortables, définissent l'espace de la salle à manger. Les matériaux et les couleurs choisis sont en harmonie avec le reste de la décoration, contribuant à une esthétique cohérente et agréable à vivre.

Ejemplo de comedor blanco de estilo americano de tamaño medio cerrado sin chimenea con paredes marrones, suelo de madera en tonos medios, suelo marrón, papel pintado y papel pintado

Dining space with pass through to living room and kitchen has built -in buffet cabinets. Lighted cove ceiling creates cozy atmosphere.
Norman Sizemore-Photographer

Imagen de comedor clásico con paredes multicolor, suelo de madera oscura, machihembrado y papel pintado
1.132 fotos de comedores beige con todos los diseños de techos
1
